5.980 fotos de comedores con paredes blancas
Filtrar por
Presupuesto
Ordenar por:Popular hoy
161 - 180 de 5980 fotos
Artículo 1 de 3
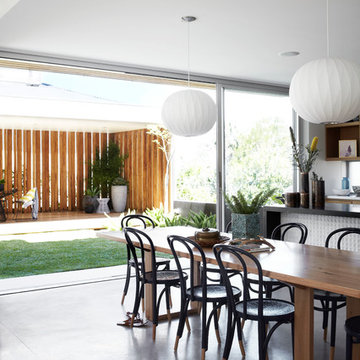
Courtyard style garden with exposed concrete and timber cabana. The swimming pool is tiled with a white sandstone, This courtyard garden design shows off a great mixture of materials and plant species. Courtyard gardens are one of our specialties. This Garden was designed by Michael Cooke Garden Design. Effective courtyard garden is about keeping the design of the courtyard simple. Small courtyard gardens such as this coastal garden in Clovelly are about keeping the design simple.
The swimming pool is tiled internally with a really dark mosaic tile which contrasts nicely with the sandstone coping around the pool.
The cabana is a cool mixture of free form concrete, Spotted Gum vertical slats and a lined ceiling roof. The flooring is also Spotted Gum to tie in with the slats.
Photos by Natalie Hunfalvay
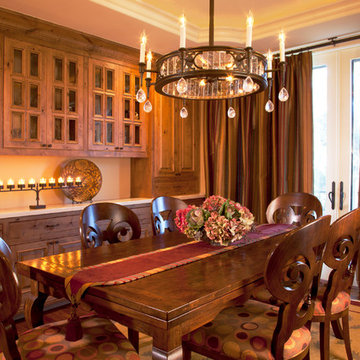
Margot Hartford
Diseño de comedor tradicional grande cerrado con suelo de madera oscura y paredes blancas
Diseño de comedor tradicional grande cerrado con suelo de madera oscura y paredes blancas
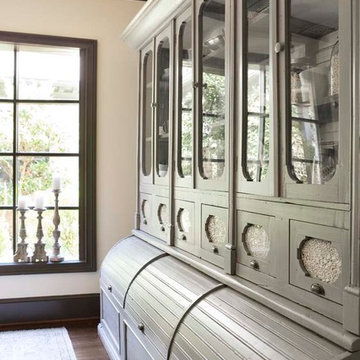
Linda McDougald, principal and lead designer of Linda McDougald Design l Postcard from Paris Home, re-designed and renovated her home, which now showcases an innovative mix of contemporary and antique furnishings set against a dramatic linen, white, and gray palette.
The English country home features floors of dark-stained oak, white painted hardwood, and Lagos Azul limestone. Antique lighting marks most every room, each of which is filled with exquisite antiques from France. At the heart of the re-design was an extensive kitchen renovation, now featuring a La Cornue Chateau range, Sub-Zero and Miele appliances, custom cabinetry, and Waterworks tile.

Brunswick Parlour transforms a Victorian cottage into a hard-working, personalised home for a family of four.
Our clients loved the character of their Brunswick terrace home, but not its inefficient floor plan and poor year-round thermal control. They didn't need more space, they just needed their space to work harder.
The front bedrooms remain largely untouched, retaining their Victorian features and only introducing new cabinetry. Meanwhile, the main bedroom’s previously pokey en suite and wardrobe have been expanded, adorned with custom cabinetry and illuminated via a generous skylight.
At the rear of the house, we reimagined the floor plan to establish shared spaces suited to the family’s lifestyle. Flanked by the dining and living rooms, the kitchen has been reoriented into a more efficient layout and features custom cabinetry that uses every available inch. In the dining room, the Swiss Army Knife of utility cabinets unfolds to reveal a laundry, more custom cabinetry, and a craft station with a retractable desk. Beautiful materiality throughout infuses the home with warmth and personality, featuring Blackbutt timber flooring and cabinetry, and selective pops of green and pink tones.
The house now works hard in a thermal sense too. Insulation and glazing were updated to best practice standard, and we’ve introduced several temperature control tools. Hydronic heating installed throughout the house is complemented by an evaporative cooling system and operable skylight.
The result is a lush, tactile home that increases the effectiveness of every existing inch to enhance daily life for our clients, proving that good design doesn’t need to add space to add value.

Dining and Living Area
Ejemplo de comedor contemporáneo de tamaño medio abierto con paredes blancas, suelo de baldosas de porcelana, todas las chimeneas, marco de chimenea de madera y suelo marrón
Ejemplo de comedor contemporáneo de tamaño medio abierto con paredes blancas, suelo de baldosas de porcelana, todas las chimeneas, marco de chimenea de madera y suelo marrón

Imagen de comedor abovedado clásico extra grande abierto con paredes blancas, suelo de mármol, todas las chimeneas, marco de chimenea de piedra, suelo gris y papel pintado

Der geräumige Ess- und Wohnbereich ist offen gestaltet. Der TV ist an eine mit Stoff bezogene Wand angefügt.
Ejemplo de comedor de cocina minimalista extra grande con paredes blancas, suelo de baldosas de cerámica, suelo blanco, papel pintado y boiserie
Ejemplo de comedor de cocina minimalista extra grande con paredes blancas, suelo de baldosas de cerámica, suelo blanco, papel pintado y boiserie
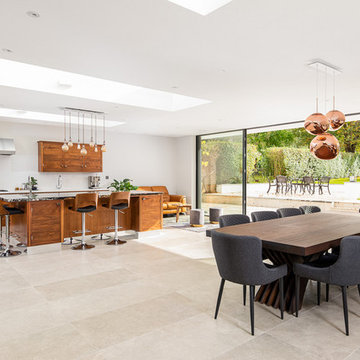
Diseño de comedor de cocina actual grande con paredes blancas y suelo de baldosas de porcelana

Photo: Lisa Petrole
Diseño de comedor de cocina moderno extra grande sin chimenea con paredes blancas, suelo gris y suelo de baldosas de porcelana
Diseño de comedor de cocina moderno extra grande sin chimenea con paredes blancas, suelo gris y suelo de baldosas de porcelana
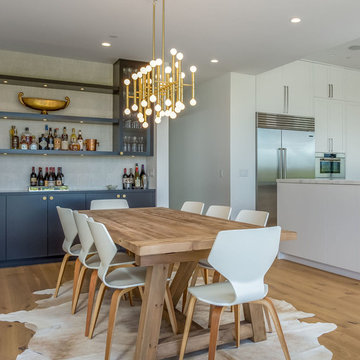
Ejemplo de comedor actual grande cerrado con paredes blancas, suelo de madera en tonos medios y suelo marrón
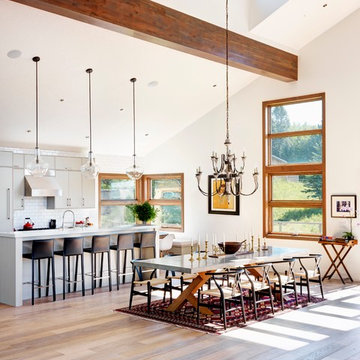
Modern Rustic home inspired by Scandinavian design & heritage of the clients.
This particular image features an open style kitchen/dinging area with some classical elements.
Photo: Martin Tessler
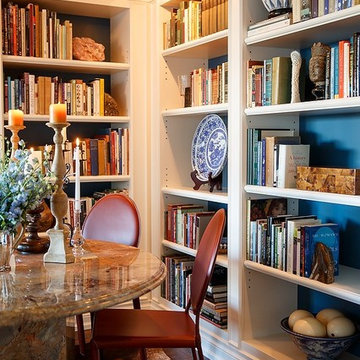
Cow hides of varying colours have been laid out below the custom marble dining table. Brass library lighting provide a warm glow for both reading and dining with guests and family alike.
Bruce Zinger Photography
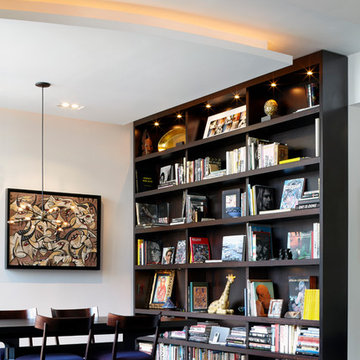
Imagen de comedor de cocina contemporáneo grande sin chimenea con paredes blancas, suelo de madera oscura y suelo marrón
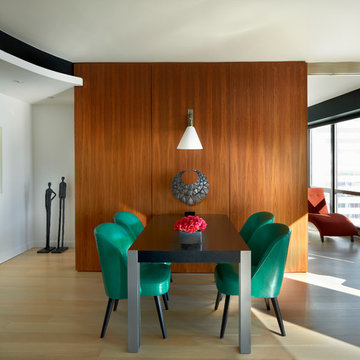
Winner, 2014 ASID Design Excellence Award in Residential Design.
Centered on the walnut paneling common to the den, the ebony table and emerald leather chairs create a colorful dining area at the heart of the home.
Photography: Tony Soluri
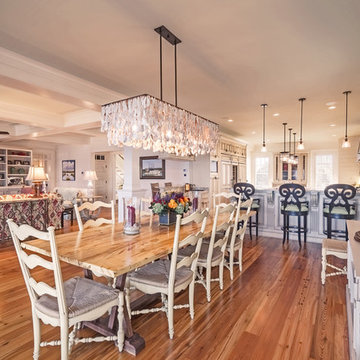
Gregory Allen Butler
Diseño de comedor clásico grande abierto sin chimenea con paredes blancas, suelo de madera en tonos medios y suelo marrón
Diseño de comedor clásico grande abierto sin chimenea con paredes blancas, suelo de madera en tonos medios y suelo marrón
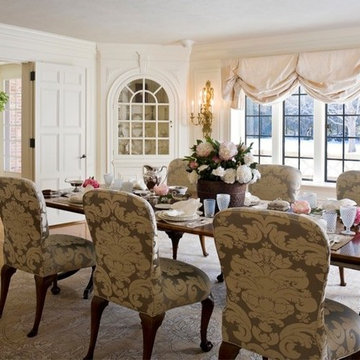
This architecturally stunning formal dining room weaves together George III built in china closets, a wood-burning fireplace and meticulous original paneling into an exquisite and dreamy gathering place for formal meals.
Photo credit: Bruce Buck
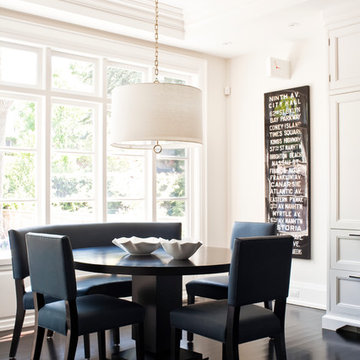
Imagen de comedor tradicional renovado con paredes blancas, suelo de madera pintada y suelo negro
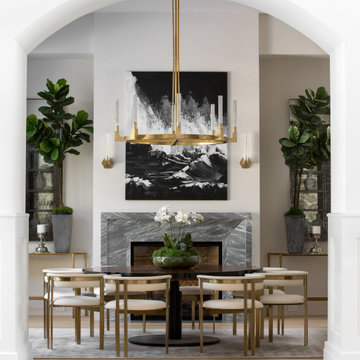
Imagen de comedor campestre grande abierto con paredes blancas, suelo de madera clara, todas las chimeneas, piedra de revestimiento y suelo beige

La pièce à vivre a été travaillée de telle sorte que le salon et la salle à manger se répondent. De l'entrée nous pouvons apercevoir le panoramique noir et blanc installé dans la salle à manger au dessus d'un buffet. Une table en bois pour 8 personnes trouve place au centre de la pièce. Une grosse suspension en rotin la surplombe et réchauffe la pièce grâce à son aspect brut et ses matières naturelles. Une bibliothèque est installée entre le salon et la salle à manger pour créer un lien, une continuité entre les pièces.
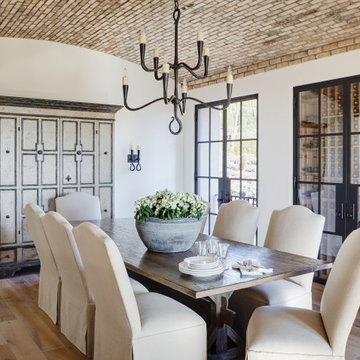
Foto de comedor abovedado mediterráneo cerrado sin chimenea con paredes blancas, suelo de madera en tonos medios y suelo marrón
5.980 fotos de comedores con paredes blancas
9