573 fotos de comedores con paredes amarillas y todas las repisas de chimenea
Filtrar por
Presupuesto
Ordenar por:Popular hoy
81 - 100 de 573 fotos
Artículo 1 de 3
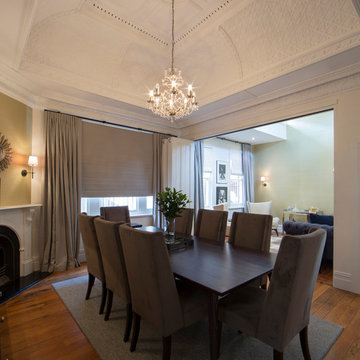
"Stylish and intriguing interior scheme, mixing modern pieces with antiques as well as some iconic design pieces."
Foto de comedor tradicional renovado de tamaño medio abierto con paredes amarillas, suelo de madera en tonos medios, chimenea de esquina y marco de chimenea de yeso
Foto de comedor tradicional renovado de tamaño medio abierto con paredes amarillas, suelo de madera en tonos medios, chimenea de esquina y marco de chimenea de yeso
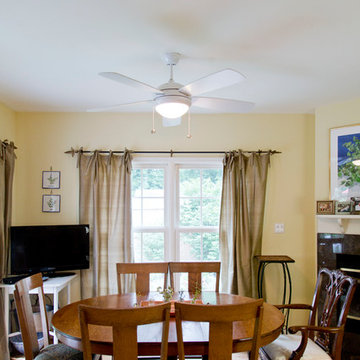
Nichole Kennelly Photography
Diseño de comedor de cocina clásico renovado de tamaño medio con paredes amarillas, suelo de madera clara, chimenea de esquina y marco de chimenea de piedra
Diseño de comedor de cocina clásico renovado de tamaño medio con paredes amarillas, suelo de madera clara, chimenea de esquina y marco de chimenea de piedra
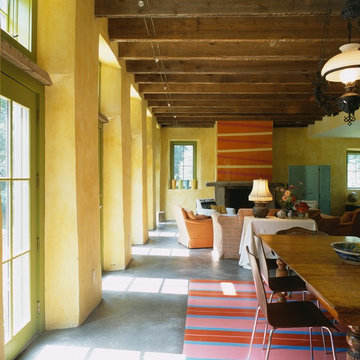
The bank of windows and doors along the south side allow solar gain while the smaller windows to the north limit infiltration of winter winds. The dyed and scored concrete floors on both levels have hot water radiant heat and their mass helps stabilize the temperature. The ceiling joists are exposed reclaimed lumber from an old barn. Photo by Celia Pearson.
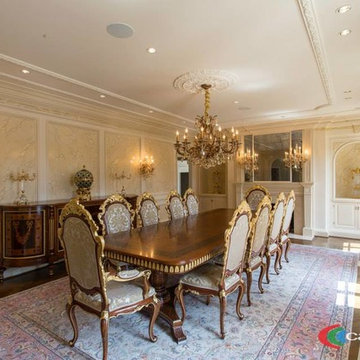
Alex Kane
Modelo de comedor de cocina clásico de tamaño medio con paredes amarillas, suelo de madera en tonos medios, todas las chimeneas y marco de chimenea de piedra
Modelo de comedor de cocina clásico de tamaño medio con paredes amarillas, suelo de madera en tonos medios, todas las chimeneas y marco de chimenea de piedra
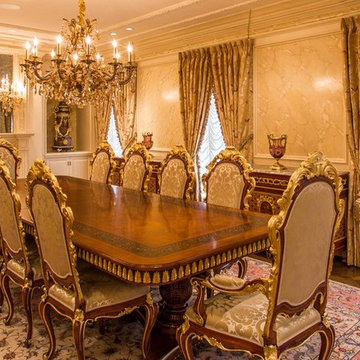
Alex Kane
Ejemplo de comedor de cocina tradicional de tamaño medio con paredes amarillas, suelo de madera en tonos medios, todas las chimeneas y marco de chimenea de piedra
Ejemplo de comedor de cocina tradicional de tamaño medio con paredes amarillas, suelo de madera en tonos medios, todas las chimeneas y marco de chimenea de piedra
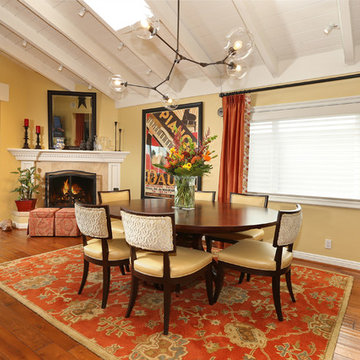
Modelo de comedor clásico renovado de tamaño medio abierto con paredes amarillas, suelo de madera en tonos medios, chimenea de esquina, marco de chimenea de yeso y suelo marrón
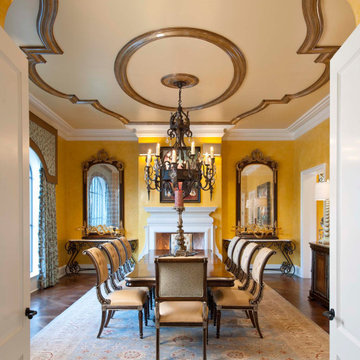
Modelo de comedor mediterráneo grande cerrado con paredes amarillas, suelo de madera en tonos medios, todas las chimeneas, marco de chimenea de yeso y suelo marrón
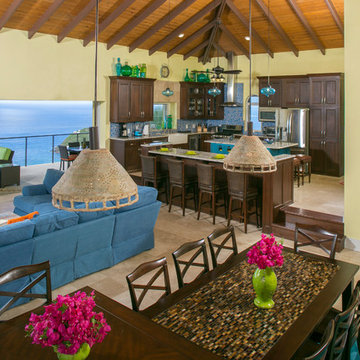
Open Concept Living Caribbean style is the theme of this Dining/Living/Kitchen area at Deja View Villa, a vacation rental villa in St. John US Virgin Islands. The dining tables create two levels of dining for visual interest. The custom lower table made by Furthur Mosaics on Sunset Blvd. in Las Angeles features a mosaic tile top for beauty and durability. Two spacious islands, 36" wide apron front sink and gas range make the kitchen a chef's dream. Indoor / outdoor living is made complete with a 19' wide hurricane sliding glass pocket door. As shown, the door is wide open to the outdoor living and dining areas and Caribbean ocean view. When you have a view like that, you don't even what to hide behind glass! This massive room was inspired by the open air hotel lobbies on Maui.
www.dejaviewvilla.com
www.furthurla.com
Steve Simonsen Photography
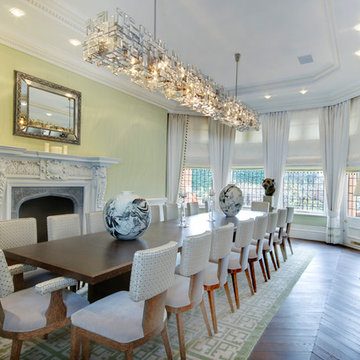
Murray Russell-Langton
Imagen de comedor clásico grande cerrado con paredes amarillas, suelo de madera oscura, todas las chimeneas y marco de chimenea de yeso
Imagen de comedor clásico grande cerrado con paredes amarillas, suelo de madera oscura, todas las chimeneas y marco de chimenea de yeso
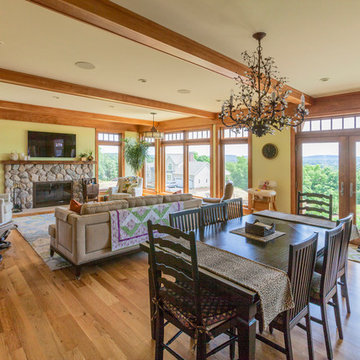
A Design Project, this home takes advantage of views of the Valley and Castle Craig. Entrance is through a gateway framing the view.
Photographed by: Jim Fiora
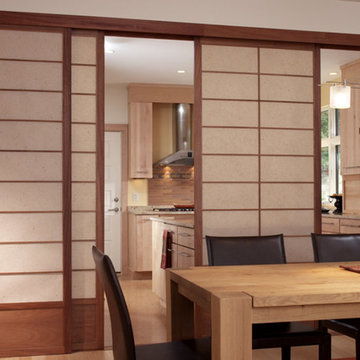
Firm of Record: Nancy Clapp Kerber, Architect/ StoneHorse Design
Project Role: Project Designer ( Collaborative )
Builder: Cape Associates - www.capeassociates.com
Photographer: Lark Gilmer Smothermon - www.woollybugger.org
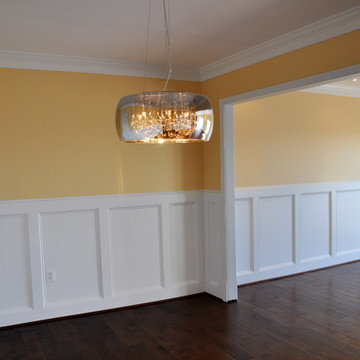
Modelo de comedor clásico de tamaño medio con paredes amarillas, suelo de madera oscura, todas las chimeneas y marco de chimenea de piedra
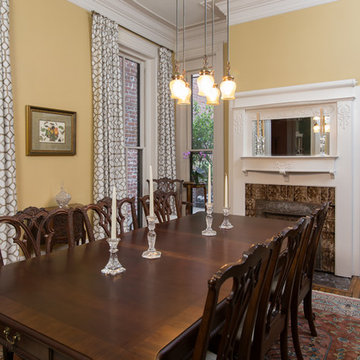
Drapery panels in a luxurious geometric pattern accentuate the floor to ceiling windows.
Photography: TA Wilson
Ejemplo de comedor clásico grande cerrado con paredes amarillas, suelo de madera en tonos medios, todas las chimeneas, marco de chimenea de baldosas y/o azulejos y suelo marrón
Ejemplo de comedor clásico grande cerrado con paredes amarillas, suelo de madera en tonos medios, todas las chimeneas, marco de chimenea de baldosas y/o azulejos y suelo marrón
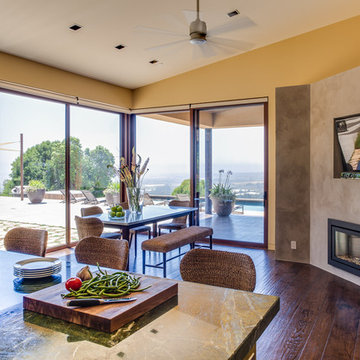
Corralitos, Watsonville, CA
Louie Leu Architect, Inc. collaborated in the role of Executive Architect on a custom home in Corralitas, CA, designed by Italian Architect, Aldo Andreoli.
Located just south of Santa Cruz, California, the site offers a great view of the Monterey Bay. Inspired by the traditional 'Casali' of Tuscany, the house is designed to incorporate separate elements connected to each other, in order to create the feeling of a village. The house incorporates sustainable and energy efficient criteria, such as 'passive-solar' orientation and high thermal and acoustic insulation. The interior will include natural finishes like clay plaster, natural stone and organic paint. The design includes solar panels, radiant heating and an overall healthy green approach.
Photography by Marco Ricca.
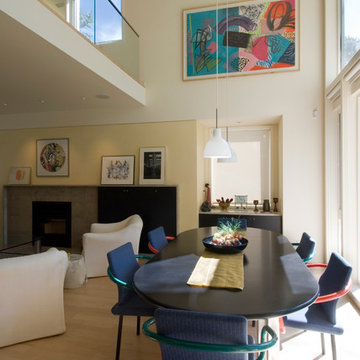
Foto de comedor actual grande con paredes amarillas, suelo de madera clara, todas las chimeneas y marco de chimenea de piedra
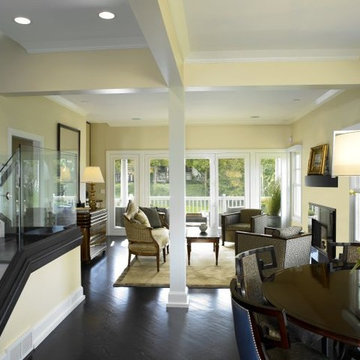
By removing walls, we created a New York style open floor plan. The glass handrails and painted trim allow the view of Lake Erie and the marina to become a part of the footprint.
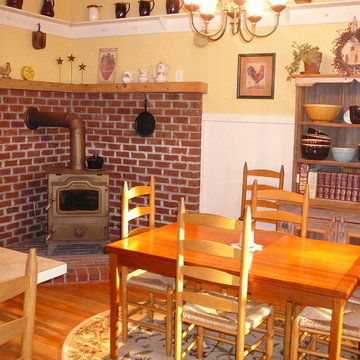
Craftsman Builders of Delaware
Foto de comedor de estilo de casa de campo grande abierto con paredes amarillas, suelo de madera en tonos medios, estufa de leña y marco de chimenea de ladrillo
Foto de comedor de estilo de casa de campo grande abierto con paredes amarillas, suelo de madera en tonos medios, estufa de leña y marco de chimenea de ladrillo

Уютная столовая с видом на сад и камин. Справа летняя кухня и печь.
Архитекторы:
Дмитрий Глушков
Фёдор Селенин
фото:
Андрей Лысиков
Foto de comedor de cocina de estilo de casa de campo de tamaño medio con paredes amarillas, chimenea lineal, marco de chimenea de piedra, suelo multicolor, vigas vistas, madera y suelo de baldosas de porcelana
Foto de comedor de cocina de estilo de casa de campo de tamaño medio con paredes amarillas, chimenea lineal, marco de chimenea de piedra, suelo multicolor, vigas vistas, madera y suelo de baldosas de porcelana

This impressive home has an open plan design, with an entire wall of bi-fold doors along the full stretch of the house, looking out onto the garden and rolling countryside. It was clear on my first visit that this home already had great bones and didn’t need a complete makeover. Additional seating, lighting, wall art and soft furnishings were sourced throughout the ground floor to work alongside some existing furniture.
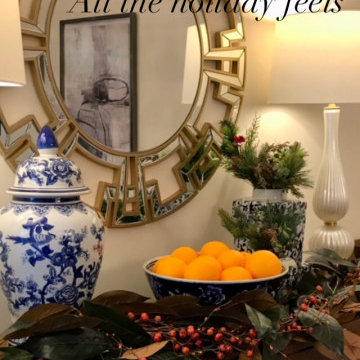
when we started this project all shannon knew was that she wanted to use her existing Stickley-mission dining room room set and asked if i could work in the dresser as well. I said I thought why not! We changed out the old chandelier and added this stunner by Robert Abbey "bling chandelier" We also added custom swags and cascades a more traditional and stately treatment to stand up to the chandelier in an ivory and gold shadow stripe. The room was freshly painted after knocking out the cut out to the kitchen that the previous owner added. To add warmth and texture we added the round area rug and i decorated the dresser as a side board with the large round Greek keyed mirror and ivory table lamps along with some Chinese blue and white porcelain. Next up was wall art and Voila'. The finishing touch this white pottery urn i found at homegoods and filled with amaryllis and greens for the holidays
573 fotos de comedores con paredes amarillas y todas las repisas de chimenea
5