573 fotos de comedores con paredes amarillas y todas las repisas de chimenea
Filtrar por
Presupuesto
Ordenar por:Popular hoy
41 - 60 de 573 fotos
Artículo 1 de 3
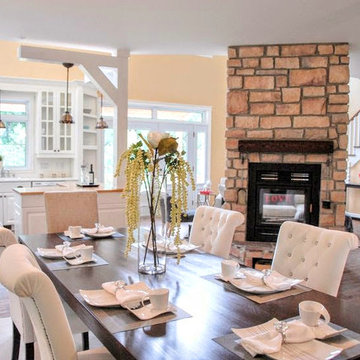
Modelo de comedor de cocina de estilo de casa de campo de tamaño medio con paredes amarillas, suelo de madera oscura, chimenea de doble cara, marco de chimenea de piedra y suelo marrón
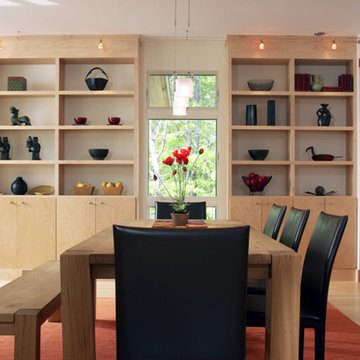
Firm of Record: Nancy Clapp Kerber, Architect/ StoneHorse Design
Project Role: Project Designer ( Collaborative )
Builder: Cape Associates - www.capeassociates.com
Photographer: Lark Gilmer Smothermon - www.woollybugger.org
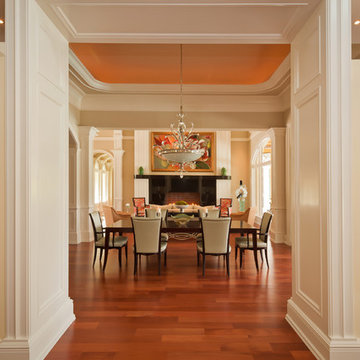
Lori Hamilton Photography
Ejemplo de comedor clásico grande con paredes amarillas, suelo de madera en tonos medios, todas las chimeneas y marco de chimenea de piedra
Ejemplo de comedor clásico grande con paredes amarillas, suelo de madera en tonos medios, todas las chimeneas y marco de chimenea de piedra
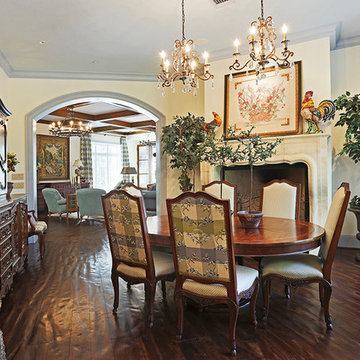
This beautiful breakfast room with it's own fireplace and a Juliette balcony. Now this is living! The flow from room to room make this a spectacular home!
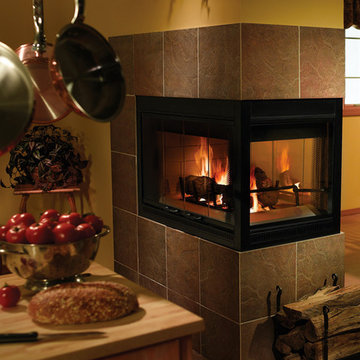
Diseño de comedor de cocina rústico de tamaño medio con paredes amarillas, chimenea de doble cara y marco de chimenea de baldosas y/o azulejos
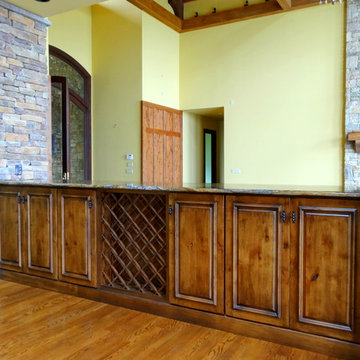
Photo By: Heather Taylor
Diseño de comedor de cocina rural extra grande con paredes amarillas, suelo de madera en tonos medios, todas las chimeneas y marco de chimenea de piedra
Diseño de comedor de cocina rural extra grande con paredes amarillas, suelo de madera en tonos medios, todas las chimeneas y marco de chimenea de piedra
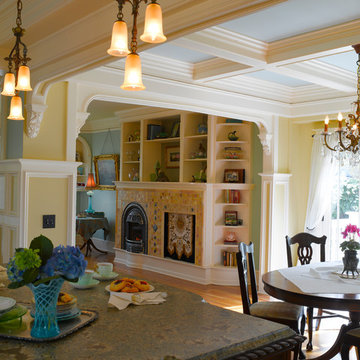
French-inspired kitchen remodel
Architect: Carol Sundstrom, AIA
Contractor: Phoenix Construction
Photography: © Kathryn Barnard
Imagen de comedor de cocina clásico grande con paredes amarillas, suelo de madera clara, todas las chimeneas y marco de chimenea de baldosas y/o azulejos
Imagen de comedor de cocina clásico grande con paredes amarillas, suelo de madera clara, todas las chimeneas y marco de chimenea de baldosas y/o azulejos
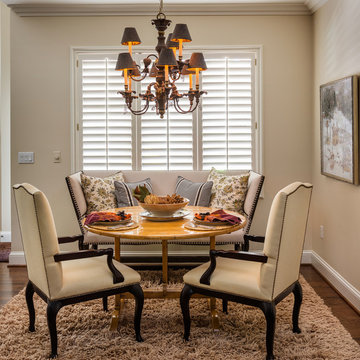
Ejemplo de comedor clásico grande abierto con paredes amarillas, suelo de madera oscura, todas las chimeneas y marco de chimenea de piedra
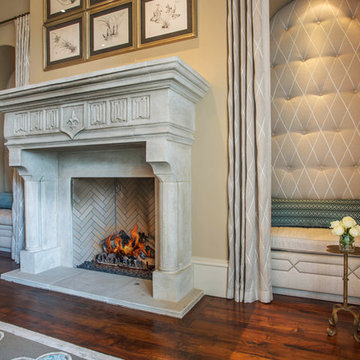
We soften the dining room with drapery and banquettes in its niches. The seating is functional, especially due to the easy-to-adjust drink tables. The bench seating is flanked by side panels, which assist both with the appearance of the configuration and with the acoustics in the room. Artwork is stacked over the fireplace, displaying an entire botanical collection.
A Bonisolli Photography
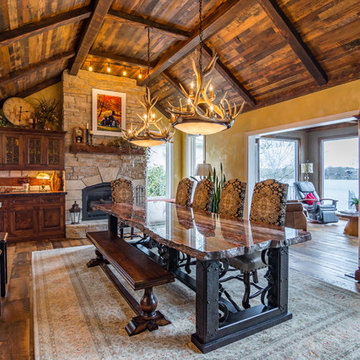
Lantern Light Photography
Ejemplo de comedor de cocina rural extra grande con paredes amarillas, todas las chimeneas y marco de chimenea de piedra
Ejemplo de comedor de cocina rural extra grande con paredes amarillas, todas las chimeneas y marco de chimenea de piedra
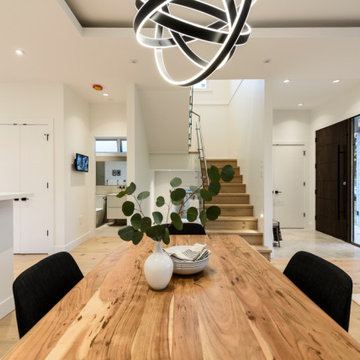
Modelo de comedor clásico renovado de tamaño medio con paredes amarillas, suelo de madera en tonos medios, chimenea de esquina, marco de chimenea de piedra y suelo marrón
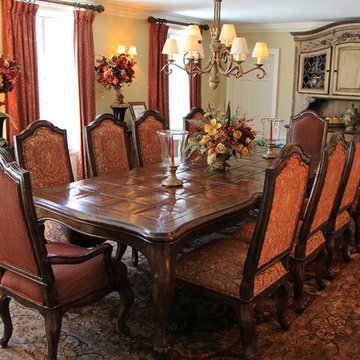
An incredible English Estate with old world charm and unique architecture,
A new home for our existing clients, their second project with us.
We happily took on the challenge of transitioning the furniture from their current home into this more than double square foot beauty!
Elegant arched doorways lead you from room to room....
We were in awe with the original detailing of the woodwork, exposed brick and wide planked ebony floors.
Simple elegance and traditional elements drove the design.
Quality textiles and finishes are used throughout out the home.
Warm hues of reds, tans and browns are regal and stately.
Luxury living for sure.
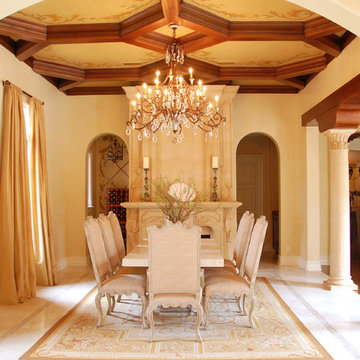
Taryn Meeks
Imagen de comedor mediterráneo de tamaño medio abierto con paredes amarillas, suelo de baldosas de porcelana, todas las chimeneas y marco de chimenea de piedra
Imagen de comedor mediterráneo de tamaño medio abierto con paredes amarillas, suelo de baldosas de porcelana, todas las chimeneas y marco de chimenea de piedra
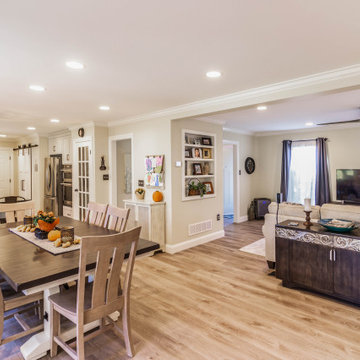
The first floor remodel began with the idea of removing a load bearing wall to create an open floor plan for the kitchen, dining room, and living room. This would allow more light to the back of the house, and open up a lot of space. A new kitchen with custom cabinetry, granite, crackled subway tile, and gorgeous cement tile focal point draws your eye in from the front door. New LVT plank flooring throughout keeps the space light and airy. Double barn doors for the pantry is a simple touch to update the outdated louvered bi-fold doors. Glass french doors into a new first floor office right off the entrance stands out on it's own.
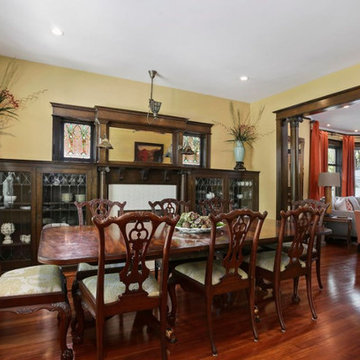
Modelo de comedor clásico de tamaño medio cerrado con paredes amarillas, suelo de madera en tonos medios, todas las chimeneas, marco de chimenea de baldosas y/o azulejos y suelo marrón
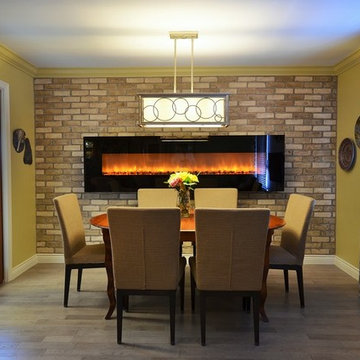
This room was widened as part of a larger renovation, then the long wall was covered in brick veneer. The 96" fireplace is floating on the wall surface. New parsons chairs were added to an existing table.
Jeanne Grier/Stylish Fireplaces & Interiors
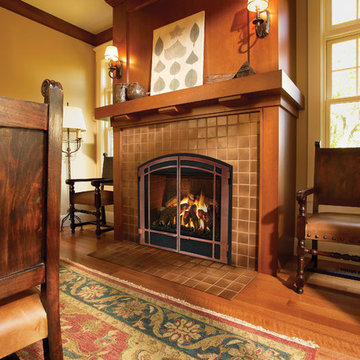
Diseño de comedor de estilo americano de tamaño medio con paredes amarillas, suelo de madera en tonos medios, todas las chimeneas, marco de chimenea de baldosas y/o azulejos y suelo marrón
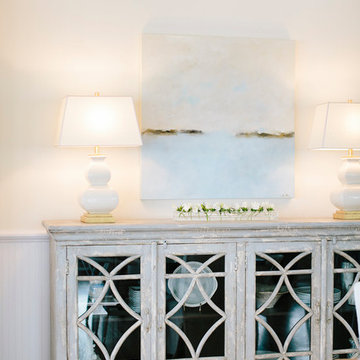
Diseño de comedor marinero de tamaño medio abierto con paredes amarillas, suelo de madera en tonos medios, todas las chimeneas y marco de chimenea de baldosas y/o azulejos
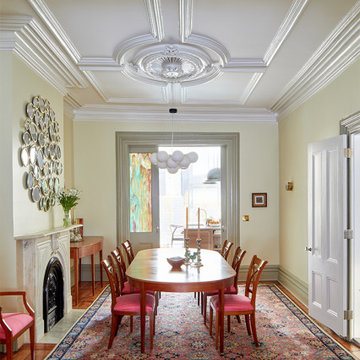
Diseño de comedor tradicional de tamaño medio cerrado con paredes amarillas, suelo de madera en tonos medios, todas las chimeneas, marco de chimenea de piedra, suelo marrón y casetón
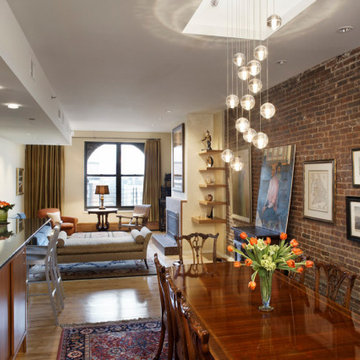
Open living room loft space with sofa, club chairs and day bed seating. A breakfast bar tucked at the end of the kitchen counter sits opposite the dining table. Sliding doors reveal shallow shelves for storage, not letting an inch of space go to waste.
573 fotos de comedores con paredes amarillas y todas las repisas de chimenea
3