3.585 fotos de comedores con papel pintado y madera
Filtrar por
Presupuesto
Ordenar por:Popular hoy
161 - 180 de 3585 fotos
Artículo 1 de 3

This mid century modern home boasted irreplaceable features including original wood cabinets, wood ceiling, and a wall of floor to ceiling windows. C&R developed a design that incorporated the existing details with additional custom cabinets that matched perfectly. A new lighting plan, quartz counter tops, plumbing fixtures, tile backsplash and floors, and new appliances transformed this kitchen while retaining all the mid century flavor.

Contemporary style dining and kitchen area with nine inch wide european oak hardwood floors, life edge walnut table, modern wood chairs, wood windows, waterfall kitchen island, modern light fixtures and overall simple decor! Luxury home by TCM Built

Whole house remodel in Mansfield Tx. Architecture, Design & Construction by USI Design & Remodeling.
Modelo de comedor de cocina tradicional grande con suelo de madera clara, paredes blancas, suelo beige y papel pintado
Modelo de comedor de cocina tradicional grande con suelo de madera clara, paredes blancas, suelo beige y papel pintado

High-Performance Design Process
Each BONE Structure home is optimized for energy efficiency using our high-performance process. Learn more about this unique approach.
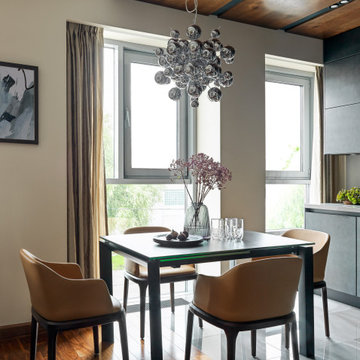
Foto de comedor de cocina contemporáneo de tamaño medio con paredes beige, suelo de madera en tonos medios, suelo marrón y madera
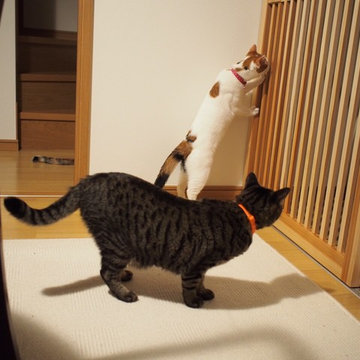
ダイニングとキッチンの間に設置された縦格子のアウトセット引戸。キッチンはコンロの火や刃物などでケガをしてしまったり、食べてはいけないものを誤食してしまったりと猫にとっては危険がいっぱい。人間の目が届かない時は出来るだけ侵入出来ない方が安全だ。
引戸の場合ロックをしないと猫が容易に開けてしまうため、ダイニング側・キッチン側のどちらからも操作できる錠を、猫が届かない高さに取付けた。格子の間隔も圧迫感が無く、かつ猫が出られない寸法で作っている。
写真は設置した直後の猫たちの様子。ダイニング側からキッチンを覗いている。その姿をキッチンから見るのもまた可愛い。
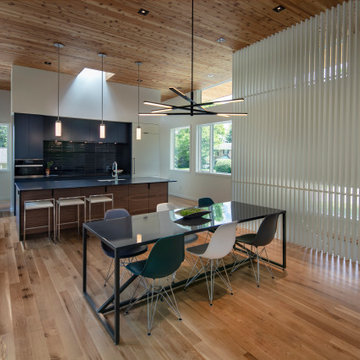
Mid century modern kitchen with beautiful custom matchbox walnut cabinets on the island and painted on the uppers. Tall wood ceilings and a stunning mid century slat wall to give privacy but still bring in the light.

Modern Dining Room in an open floor plan, sits between the Living Room, Kitchen and Backyard Patio. The modern electric fireplace wall is finished in distressed grey plaster. Modern Dining Room Furniture in Black and white is paired with a sculptural glass chandelier. Floor to ceiling windows and modern sliding glass doors expand the living space to the outdoors.
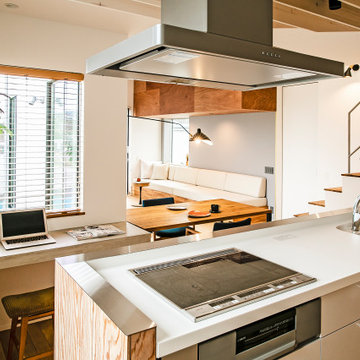
郊外にある新しい分譲地に建つ家。
分譲地内でのプライバシー確保のためファサードには開口部があまりなく、
どのあたりに何の部屋があるか想像できないようにしています。
外壁には経年変化を楽しめるレッドシダーを採用。
年月でシルバーグレーに変化してくれます。
リビングには3.8mの長さのソファを作り付けで設置。
ソファマットを外すと下部は収納になっており、ブランケットや子供のおもちゃ収納に。
そのソファの天井はあえて低くすることによりソファに座った時の落ち着きが出るようにしています。
天井材料は、通常下地材として使用するラワンべニアを使用。
前々からラワンの木目がデザインの一部になると考えていました。
玄関の壁はフレキシブルボード。これも通常化粧には使わない材料です。
下地材や仕上げ材など用途にこだわることなく、素材のいろいろな可能性デザインのポイントとしました。

Modelo de comedor rural abierto con paredes blancas, suelo de madera en tonos medios, todas las chimeneas, marco de chimenea de metal y madera

Ejemplo de comedor actual grande abierto con paredes beige, suelo marrón, madera, suelo de madera en tonos medios, chimenea lineal y marco de chimenea de piedra

In the dining room, kYd designed all new walnut millwork and custom cabinetry to match the original buffet.
Sky-Frame sliding doors/windows via Dover Windows and Doors; Element by Tech Lighting recessed lighting; Lea Ceramiche Waterfall porcelain stoneware tiles; leathered ash black granite slab buffet counter

Über dem Essbereich kreisen die unvergleichlichen Occhio Mito Leuchten. Diese geben dem Raum einen leichten, poetischen Charakter.
Der Jalis Stuhl von COR macht jeden Esstisch zum beliebten Mittelpunkt - hier ganz besonders in Verbindung mit dem Esstisch Soma von Kettnaker.
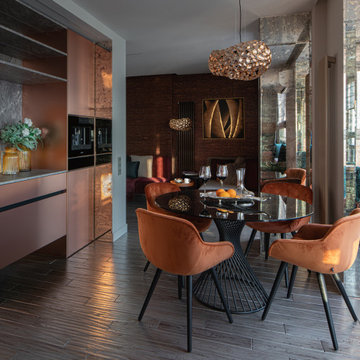
Foto de comedor de cocina actual de tamaño medio con paredes grises, suelo de madera oscura, suelo gris, papel pintado y panelado
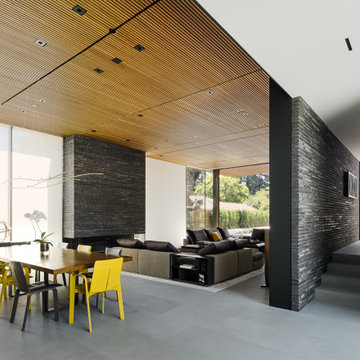
Foto de comedor moderno abierto con paredes blancas, suelo gris y madera

Ejemplo de comedor abovedado rural abierto con paredes blancas, suelo de madera en tonos medios, suelo marrón y madera

Imagen de comedor contemporáneo de tamaño medio abierto con paredes blancas, suelo de madera en tonos medios, suelo marrón y madera
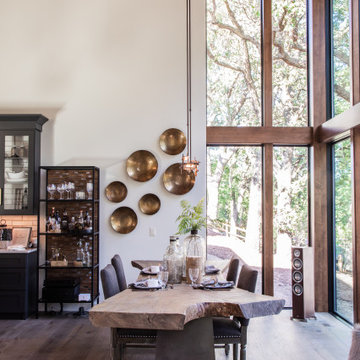
Modelo de comedor contemporáneo grande abierto con paredes blancas, suelo de madera en tonos medios, suelo marrón y madera
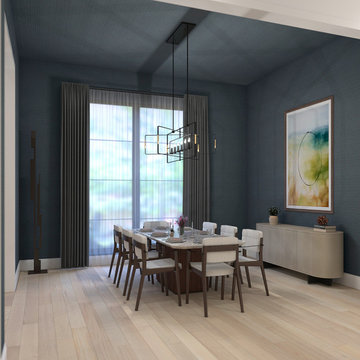
The formal dining space is part of an open floor plan. The navy grass-cloth walls bring texture and drama to the space.
Imagen de comedor moderno de tamaño medio con paredes azules, suelo de madera clara, suelo beige, papel pintado y papel pintado
Imagen de comedor moderno de tamaño medio con paredes azules, suelo de madera clara, suelo beige, papel pintado y papel pintado
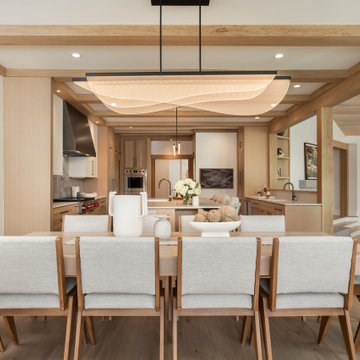
Custom Kitchen and Dining Room featuring white oak cabinetry and beams, LED lighting, a custom dining table, steel hood, a frame TV, and outdoor rated chairs.
3.585 fotos de comedores con papel pintado y madera
9