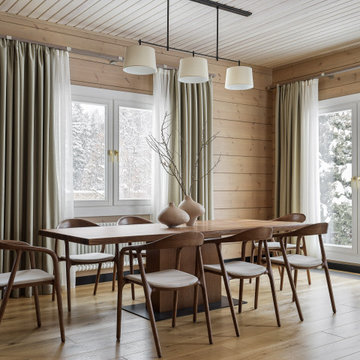3.587 fotos de comedores con papel pintado y madera
Filtrar por
Presupuesto
Ordenar por:Popular hoy
201 - 220 de 3587 fotos
Artículo 1 de 3
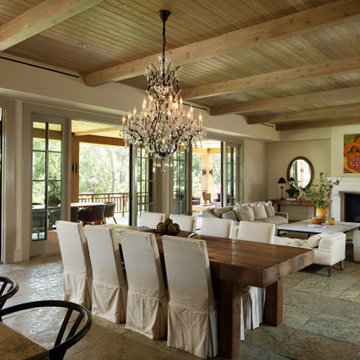
Modelo de comedor campestre de tamaño medio con paredes beige, suelo de piedra caliza, suelo beige, madera y vigas vistas
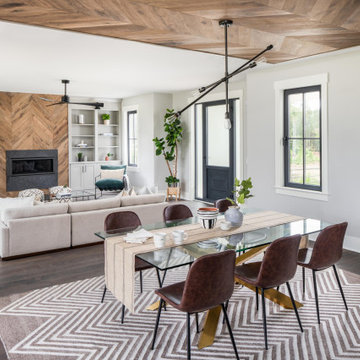
Open living and dinning space
Ejemplo de comedor costero abierto con paredes grises, suelo de madera oscura y madera
Ejemplo de comedor costero abierto con paredes grises, suelo de madera oscura y madera

Modelo de comedor rural abierto con paredes blancas, suelo de madera en tonos medios, todas las chimeneas, marco de chimenea de metal y madera
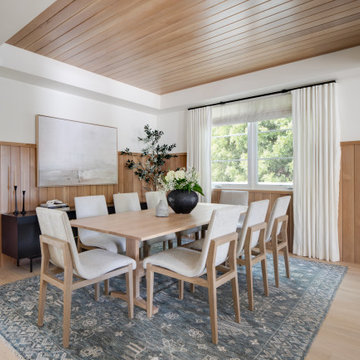
Imagen de comedor costero con paredes blancas, suelo de madera clara, suelo beige, bandeja, madera y boiserie

Modern Dining Room in an open floor plan, sits between the Living Room, Kitchen and Entryway. The modern electric fireplace wall is finished in distressed grey plaster. Modern Dining Room Furniture in Black and white is paired with a sculptural glass chandelier.
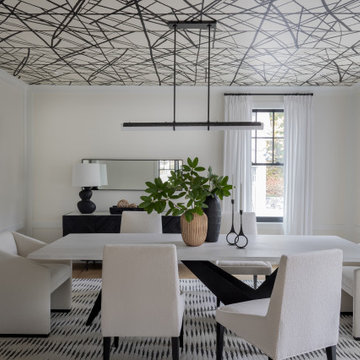
Foto de comedor contemporáneo con paredes beige, suelo de madera en tonos medios, suelo marrón, papel pintado y panelado
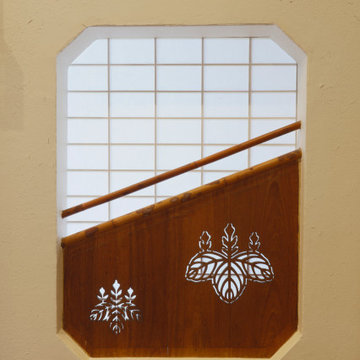
化粧障子窓
Ejemplo de comedor de cocina gris grande con paredes blancas, suelo de madera pintada, suelo marrón y papel pintado
Ejemplo de comedor de cocina gris grande con paredes blancas, suelo de madera pintada, suelo marrón y papel pintado
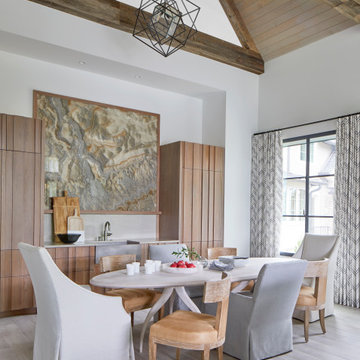
Modelo de comedor abovedado tradicional renovado abierto con paredes blancas, suelo de madera clara, suelo beige, vigas vistas y madera
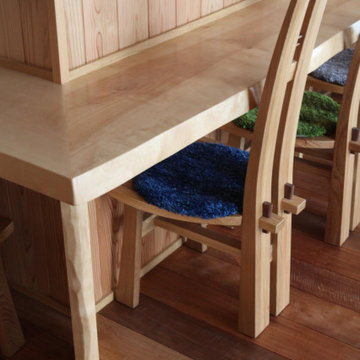
Imagen de comedor asiático grande abierto con parades naranjas, suelo de madera oscura, suelo marrón y madera
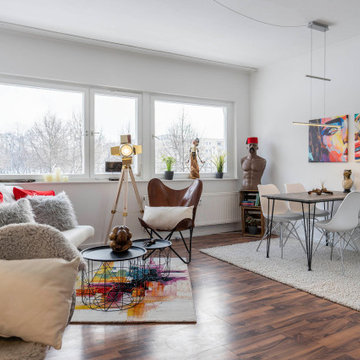
Tisch mit Needlepinbeinen, Betonplatte, 4 Stühle mit Eifefelbase, Schaufensterpuppentorso, alte Weinkisten mit Büchern, Schlafsofa, Butterflysessel
Foto de comedor actual pequeño abierto con paredes blancas, suelo laminado, suelo marrón y papel pintado
Foto de comedor actual pequeño abierto con paredes blancas, suelo laminado, suelo marrón y papel pintado
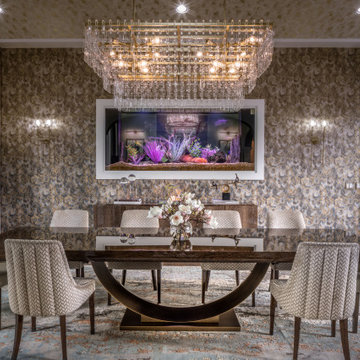
Modelo de comedor mediterráneo grande cerrado con paredes grises, suelo marrón, papel pintado, papel pintado y suelo de madera oscura
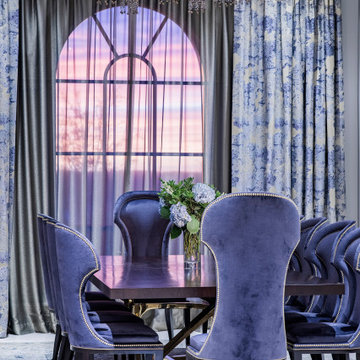
Diseño de comedor mediterráneo grande cerrado sin chimenea con paredes blancas, suelo de mármol, suelo blanco y papel pintado
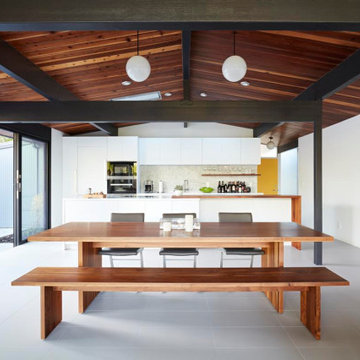
Diseño de comedor de cocina retro grande con paredes blancas, suelo de baldosas de porcelana, suelo gris y madera

Perched on a hilltop high in the Myacama mountains is a vineyard property that exists off-the-grid. This peaceful parcel is home to Cornell Vineyards, a winery known for robust cabernets and a casual ‘back to the land’ sensibility. We were tasked with designing a simple refresh of two existing buildings that dually function as a weekend house for the proprietor’s family and a platform to entertain winery guests. We had fun incorporating our client’s Asian art and antiques that are highlighted in both living areas. Paired with a mix of neutral textures and tones we set out to create a casual California style reflective of its surrounding landscape and the winery brand.
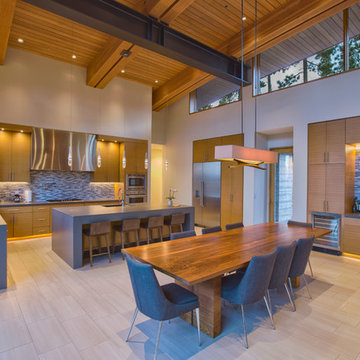
An open dining room and kitchen area that is connected with the outdoors through large sliding glass doors that leads out to an expansive deck. This modern kitchen is designed to entertain with high-end Thermador appliances. The custom 10 foot walnut and metal dining table was designed by principal designer Emily Roose and won the ASID Central CA/NV Chapter & Las Vegas Design Center's Andyz Award for Best Custom Furnishings/Product Design Award.
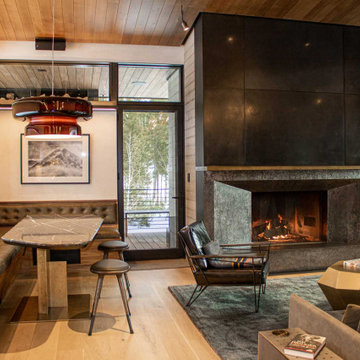
The Ross Peak Great Room Guillotine Fireplace is the perfect focal point for this contemporary room. The guillotine fireplace door consists of a custom formed brass mesh door, providing a geometric element when the door is closed. The fireplace surround is Natural Etched Steel, with a complimenting brass mantle. Shown with custom niche for Fireplace Tools.

2-story addition to this historic 1894 Princess Anne Victorian. Family room, new full bath, relocated half bath, expanded kitchen and dining room, with Laundry, Master closet and bathroom above. Wrap-around porch with gazebo.
Photos by 12/12 Architects and Robert McKendrick Photography.

Weather House is a bespoke home for a young, nature-loving family on a quintessentially compact Northcote block.
Our clients Claire and Brent cherished the character of their century-old worker's cottage but required more considered space and flexibility in their home. Claire and Brent are camping enthusiasts, and in response their house is a love letter to the outdoors: a rich, durable environment infused with the grounded ambience of being in nature.
From the street, the dark cladding of the sensitive rear extension echoes the existing cottage!s roofline, becoming a subtle shadow of the original house in both form and tone. As you move through the home, the double-height extension invites the climate and native landscaping inside at every turn. The light-bathed lounge, dining room and kitchen are anchored around, and seamlessly connected to, a versatile outdoor living area. A double-sided fireplace embedded into the house’s rear wall brings warmth and ambience to the lounge, and inspires a campfire atmosphere in the back yard.
Championing tactility and durability, the material palette features polished concrete floors, blackbutt timber joinery and concrete brick walls. Peach and sage tones are employed as accents throughout the lower level, and amplified upstairs where sage forms the tonal base for the moody main bedroom. An adjacent private deck creates an additional tether to the outdoors, and houses planters and trellises that will decorate the home’s exterior with greenery.
From the tactile and textured finishes of the interior to the surrounding Australian native garden that you just want to touch, the house encapsulates the feeling of being part of the outdoors; like Claire and Brent are camping at home. It is a tribute to Mother Nature, Weather House’s muse.

Ejemplo de comedor de cocina moderno extra grande con paredes marrones, moqueta, chimeneas suspendidas, marco de chimenea de piedra, suelo multicolor, madera y madera
3.587 fotos de comedores con papel pintado y madera
11
