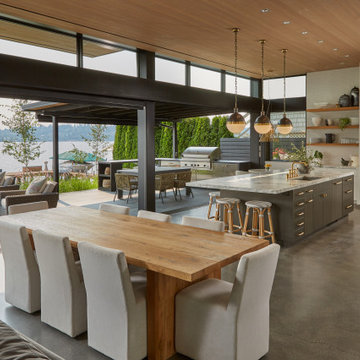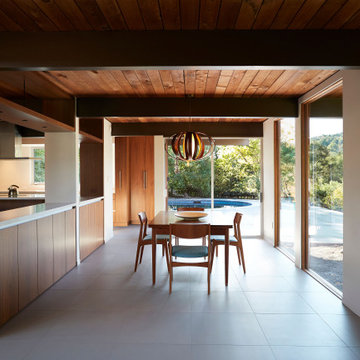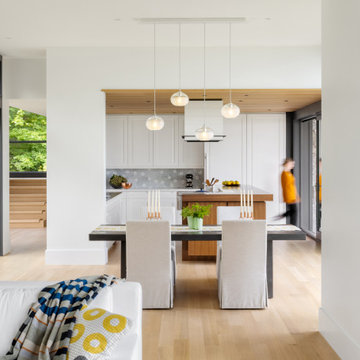3.585 fotos de comedores con papel pintado y madera
Filtrar por
Presupuesto
Ordenar por:Popular hoy
121 - 140 de 3585 fotos
Artículo 1 de 3

Wrap-around windows and sliding doors extend the visual boundaries of the kitchen and dining spaces to the treetops beyond.
Custom windows, doors, and hardware designed and furnished by Thermally Broken Steel USA.
Other sources:
Chandelier by Emily Group of Thirteen by Daniel Becker Studio.
Dining table by Newell Design Studios.
Parsons dining chairs by John Stuart (vintage, 1968).
Custom shearling rug by Miksi Rugs.
Custom built-in sectional sourced from Place Textiles and Craftsmen Upholstery.
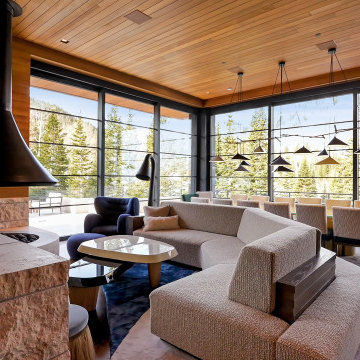
Wrap-around windows and sliding doors extend the visual boundaries of the dining and lounge spaces to the treetops beyond.
Custom windows, doors, and hardware designed and furnished by Thermally Broken Steel USA.
Other sources:
Chandelier: Emily Group of Thirteen by Daniel Becker Studio.
Dining table: Newell Design Studios.
Parsons dining chairs: John Stuart (vintage, 1968).
Custom shearling rug: Miksi Rugs.
Custom built-in sectional: sourced from Place Textiles and Craftsmen Upholstery.
Coffee table: Pierre Augustin Rose.
Ottoman: Konekt.

Foto de comedor costero de tamaño medio con con oficina, paredes marrones, suelo de madera en tonos medios, suelo marrón, madera y madera

Once home to antiquarian Horace Walpole, ‘Heckfield Place’ has been judiciously re-crafted into an ‘effortlessly stylish' countryside hotel with beautiful bedrooms, as well as two restaurants, a private cinema, Little Bothy spa, wine cellar, gardens and Home Farm, centred on sustainability and biodynamic farming principles.
Spratley & Partners completed the dramatic transformation of the 430-acre site in Hampshire into the UK’s most eagerly anticipated, luxury hotel in 2018, after a significant programme of restoration works which began in 2009 for private investment company, Morningside Group.
Later, modern additions to the site, which was being used as a conference centre and wedding venue, were largely unsympathetic and not in-keeping with the original form and layout; the house was extended in the 1980s with a block of bedrooms and conference facilities which were small, basic and required substantial upgrading. The rooms in the listed building had also been subdivided, creating cramped spaces and disrupting the historical plan of the house.
After years of careful restoration and collaboration, this elegant, Grade II listed Georgian house and estate has been brought back to life and sensitively woven into its secluded landscape surroundings.

Dining room with wood ceiling, beige limestone floors, and built-in banquette.
Modelo de comedor minimalista grande abierto sin chimenea con paredes blancas, suelo de piedra caliza, suelo beige y madera
Modelo de comedor minimalista grande abierto sin chimenea con paredes blancas, suelo de piedra caliza, suelo beige y madera
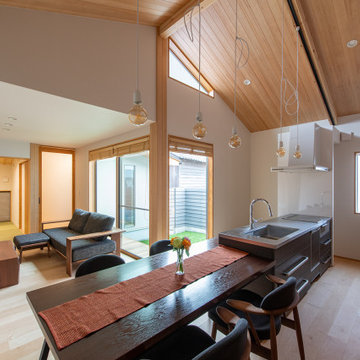
Imagen de comedor de tamaño medio abierto sin chimenea con paredes blancas, suelo de contrachapado, suelo beige, madera y papel pintado
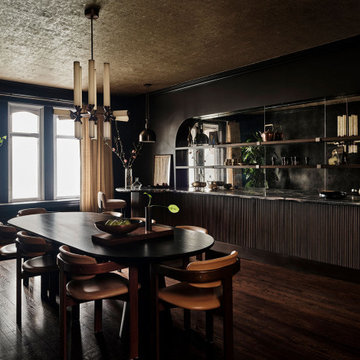
A 4500 SF Lakeshore Drive vintage condo gets updated for a busy entrepreneurial family who made their way back to Chicago. Brazilian design meets mid-century, meets midwestern sophistication. Each room features custom millwork and a mix of custom and vintage furniture. Every space has a different feel and purpose creating zones within this whole floor condo. Edgy luxury with lots of layers make the space feel comfortable and collected.
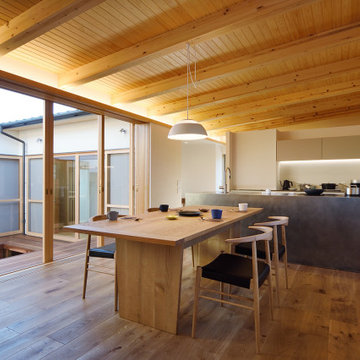
天井を梁・木張りとした、ぬくもりを感じるリビング・ダイニングとなっています。
中庭を介して全ての部屋と繋がる開放的なリビング・ダイニングはご家族様の憩いの場となるでしょう。
Ejemplo de comedor grande abierto sin chimenea con paredes blancas, suelo de madera en tonos medios y madera
Ejemplo de comedor grande abierto sin chimenea con paredes blancas, suelo de madera en tonos medios y madera
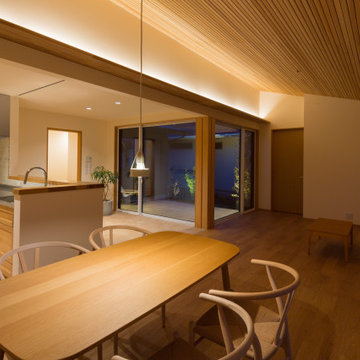
Diseño de comedor nórdico de tamaño medio abierto con paredes blancas, suelo de madera clara y madera
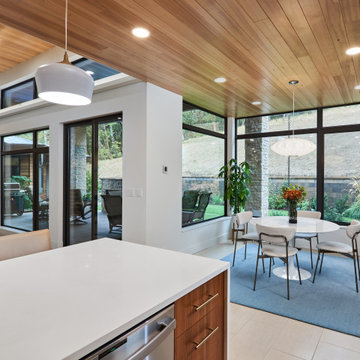
Foto de comedor retro de tamaño medio con con oficina, paredes blancas, suelo de baldosas de porcelana, suelo beige y madera
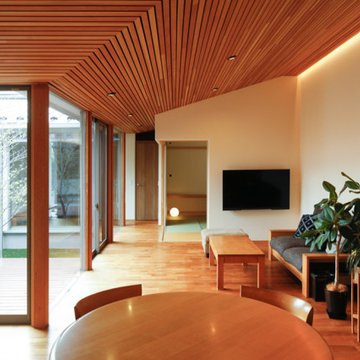
Ejemplo de comedor de tamaño medio abierto sin chimenea con paredes blancas, suelo de madera oscura, suelo marrón, madera y papel pintado
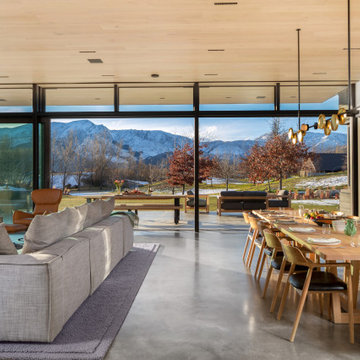
Ejemplo de comedor moderno grande abierto con paredes blancas, suelo de cemento, suelo gris y madera

Imagen de comedor de cocina rural de tamaño medio con paredes marrones, suelo de madera en tonos medios, suelo beige, madera y madera
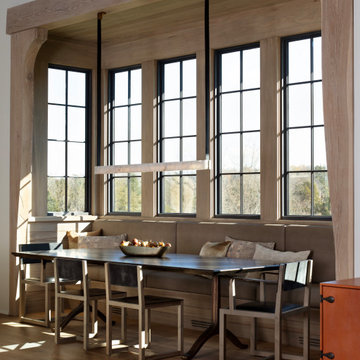
Diseño de comedor de estilo de casa de campo con con oficina, paredes blancas, suelo de madera en tonos medios, suelo marrón y madera
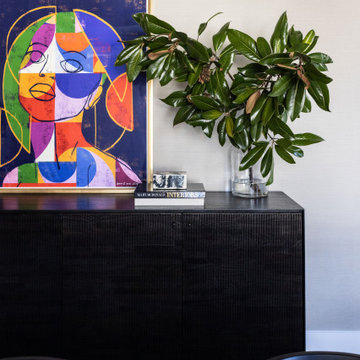
Ejemplo de comedor ecléctico grande cerrado con paredes beige, suelo de madera clara, suelo beige, papel pintado y papel pintado
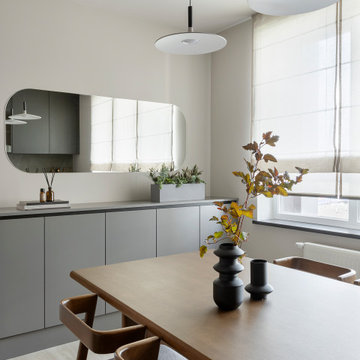
Imagen de comedor de cocina actual de tamaño medio sin chimenea con suelo vinílico, suelo beige, papel pintado, paredes beige y papel pintado
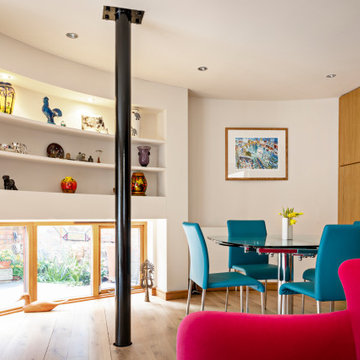
Diseño de comedor blanco actual con paredes blancas, suelo de madera pintada, suelo beige, papel pintado y papel pintado
3.585 fotos de comedores con papel pintado y madera
7
