3.585 fotos de comedores con papel pintado y madera
Filtrar por
Presupuesto
Ordenar por:Popular hoy
101 - 120 de 3585 fotos
Artículo 1 de 3

Vista sala da pranzo
Modelo de comedor de cocina minimalista de tamaño medio sin chimenea con paredes marrones, suelo de madera en tonos medios, suelo marrón, madera y madera
Modelo de comedor de cocina minimalista de tamaño medio sin chimenea con paredes marrones, suelo de madera en tonos medios, suelo marrón, madera y madera
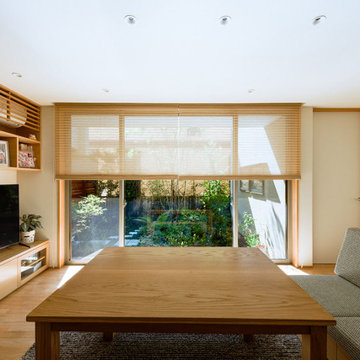
中庭に面した親世帯のリビングダイニング。正面に主木のアオダモ。
Imagen de comedor blanco con paredes blancas, suelo de madera en tonos medios, papel pintado y papel pintado
Imagen de comedor blanco con paredes blancas, suelo de madera en tonos medios, papel pintado y papel pintado
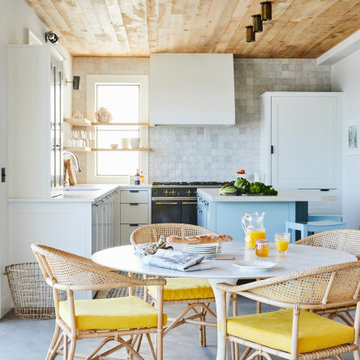
design by Jessica Gething Design
built by R2Q Construction
photos by Genevieve Garruppo
kitchen by Plain English
Imagen de comedor costero con suelo de cemento, suelo gris y madera
Imagen de comedor costero con suelo de cemento, suelo gris y madera
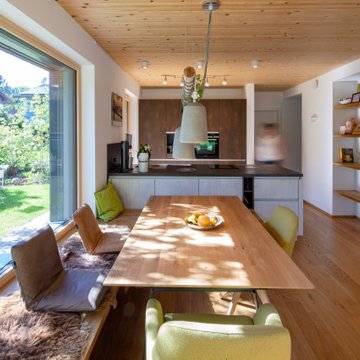
Foto: Michael Voit, Nussdorf
Foto de comedor actual abierto con suelo de madera en tonos medios, estufa de leña y madera
Foto de comedor actual abierto con suelo de madera en tonos medios, estufa de leña y madera
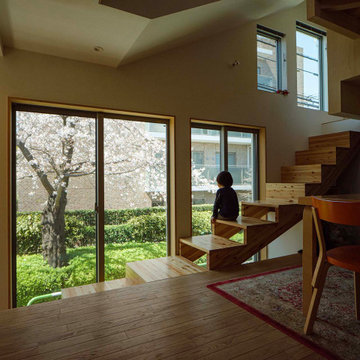
【リビング・ダイニング】
春は、家じゅうが桜に包まれ、桟敷席が最高の花見席になります。
Ejemplo de comedor de cocina pequeño con paredes blancas, suelo de contrachapado, papel pintado y papel pintado
Ejemplo de comedor de cocina pequeño con paredes blancas, suelo de contrachapado, papel pintado y papel pintado
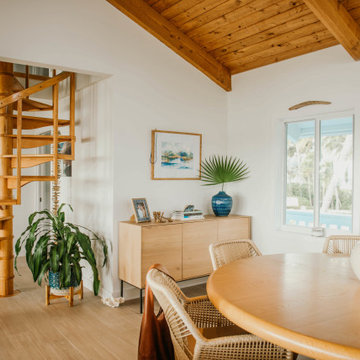
Modern Coastal style in the woven dining chairs and minimalist sideboard.
Foto de comedor costero pequeño con paredes blancas, suelo de baldosas de porcelana, suelo beige y madera
Foto de comedor costero pequeño con paredes blancas, suelo de baldosas de porcelana, suelo beige y madera

breakfast area in kitchen with exposed wood slat ceiling and painted paneled tongue and groove fir wall finish. Custom concrete and glass dining table.

PNW modern dining room, freshly remodel in 2023. With tongue & groove ceiling detail and shou sugi wood accent this dining room is the quintessential PNW modern design.
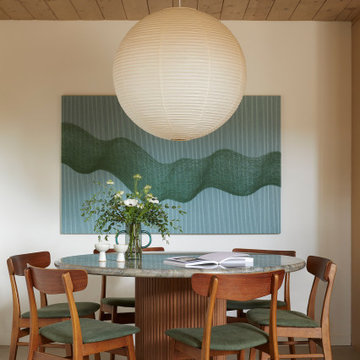
This 1960s home was in original condition and badly in need of some functional and cosmetic updates. We opened up the great room into an open concept space, converted the half bathroom downstairs into a full bath, and updated finishes all throughout with finishes that felt period-appropriate and reflective of the owner's Asian heritage.

This 1960s split-level has a new Family Room addition in front of the existing home, with a total gut remodel of the existing Kitchen/Living/Dining spaces. The spacious Kitchen boasts a generous curved stone-clad island and plenty of custom cabinetry. The Kitchen opens to a large eat-in Dining Room, with a walk-around stone double-sided fireplace between Dining and the new Family room. The stone accent at the island, gorgeous stained wood cabinetry, and wood trim highlight the rustic charm of this home.
Photography by Kmiecik Imagery.
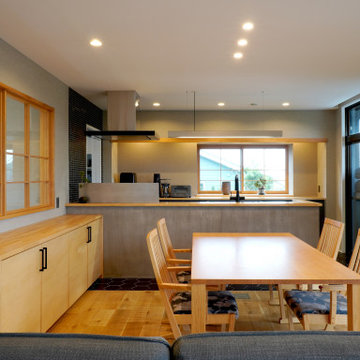
Foto de comedor blanco abierto con paredes grises, suelo de madera clara, suelo beige, papel pintado y papel pintado
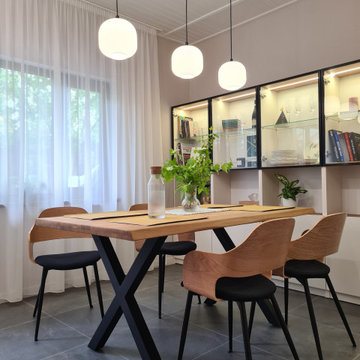
This is a family house renovation project.
Our task was to develop a design that can be implemented in a month and at the same time get a modern and quiet family nest.
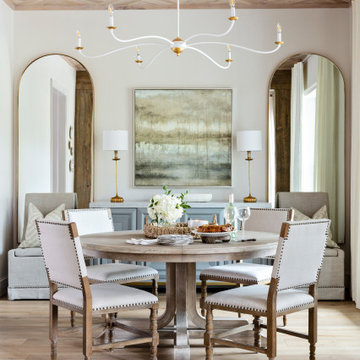
Imagen de comedor de tamaño medio cerrado sin chimenea con paredes blancas, suelo de madera en tonos medios, suelo marrón y madera
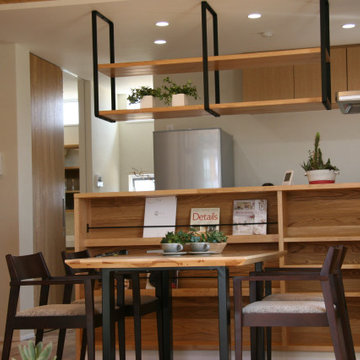
Modelo de comedor blanco nórdico de tamaño medio abierto sin chimenea con paredes blancas, suelo de madera en tonos medios, suelo marrón, madera y papel pintado

This young family began working with us after struggling with their previous contractor. They were over budget and not achieving what they really needed with the addition they were proposing. Rather than extend the existing footprint of their house as had been suggested, we proposed completely changing the orientation of their separate kitchen, living room, dining room, and sunroom and opening it all up to an open floor plan. By changing the configuration of doors and windows to better suit the new layout and sight lines, we were able to improve the views of their beautiful backyard and increase the natural light allowed into the spaces. We raised the floor in the sunroom to allow for a level cohesive floor throughout the areas. Their extended kitchen now has a nice sitting area within the kitchen to allow for conversation with friends and family during meal prep and entertaining. The sitting area opens to a full dining room with built in buffet and hutch that functions as a serving station. Conscious thought was given that all “permanent” selections such as cabinetry and countertops were designed to suit the masses, with a splash of this homeowner’s individual style in the double herringbone soft gray tile of the backsplash, the mitred edge of the island countertop, and the mixture of metals in the plumbing and lighting fixtures. Careful consideration was given to the function of each cabinet and organization and storage was maximized. This family is now able to entertain their extended family with seating for 18 and not only enjoy entertaining in a space that feels open and inviting, but also enjoy sitting down as a family for the simple pleasure of supper together.
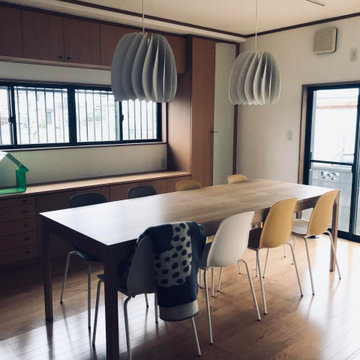
築30年以上の住宅をリフォームして、事務所兼シェアスペースにしました。
出来る限りあるものを活かして整えています。
・壁紙の張り替え
・照明をダクトレールに変更
・床を畳からフローリングに変更
Modelo de comedor escandinavo pequeño sin chimenea con paredes blancas, suelo de contrachapado, suelo marrón, papel pintado y papel pintado
Modelo de comedor escandinavo pequeño sin chimenea con paredes blancas, suelo de contrachapado, suelo marrón, papel pintado y papel pintado
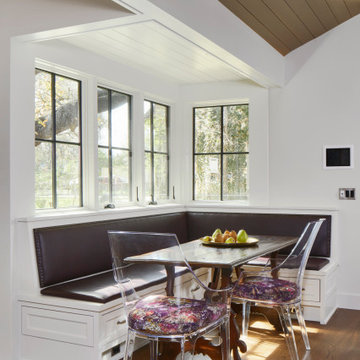
Photographed by Andrea Calo 2018
Modelo de comedor de cocina tradicional renovado sin chimenea con paredes blancas, suelo de madera en tonos medios, suelo marrón y madera
Modelo de comedor de cocina tradicional renovado sin chimenea con paredes blancas, suelo de madera en tonos medios, suelo marrón y madera
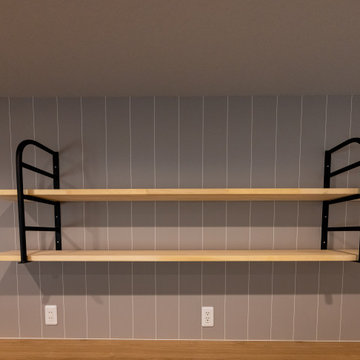
LDK+茶の間が、多目的な大空間をつくります。
無垢板で作った食器棚、シンプルなアクセントに。
Diseño de comedor blanco grande con paredes blancas, suelo de madera clara, suelo beige, papel pintado y papel pintado
Diseño de comedor blanco grande con paredes blancas, suelo de madera clara, suelo beige, papel pintado y papel pintado
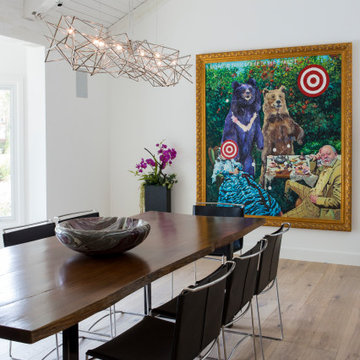
A Ranch House Remodel Dining Room with white painted wood ceiling and walls, as a backdrop against modern dining room furniture and art.
Foto de comedor de estilo de casa de campo grande cerrado con paredes blancas, suelo de madera en tonos medios, suelo marrón y madera
Foto de comedor de estilo de casa de campo grande cerrado con paredes blancas, suelo de madera en tonos medios, suelo marrón y madera

Imagen de comedor abovedado campestre con paredes beige, suelo de madera oscura, suelo marrón, madera y madera
3.585 fotos de comedores con papel pintado y madera
6