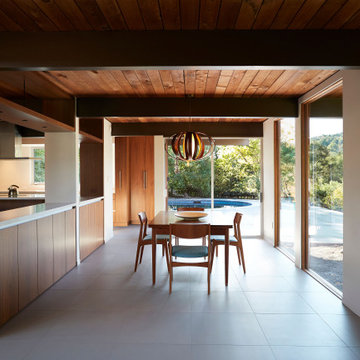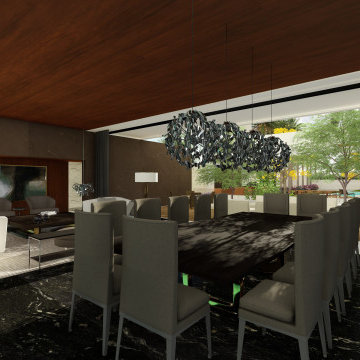1.673 fotos de comedores con madera y todos los diseños de techos
Filtrar por
Presupuesto
Ordenar por:Popular hoy
81 - 100 de 1673 fotos
Artículo 1 de 3

Diseño de comedor de cocina contemporáneo de tamaño medio con paredes blancas, madera, bandeja, suelo de madera clara y suelo beige

Diseño de comedor beige actual grande abierto con paredes negras, suelo de baldosas de porcelana, suelo gris, madera y machihembrado
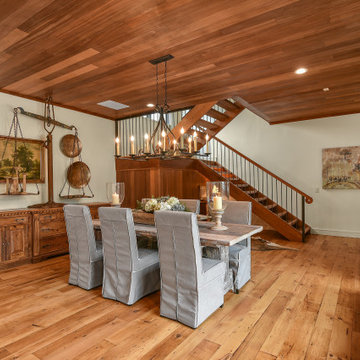
Dining room
Modelo de comedor campestre grande abierto con paredes blancas, suelo de madera en tonos medios, madera y madera
Modelo de comedor campestre grande abierto con paredes blancas, suelo de madera en tonos medios, madera y madera
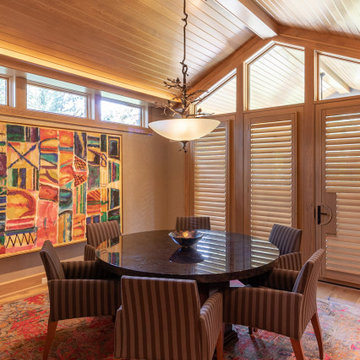
Imagen de comedor abovedado tradicional renovado con paredes beige, suelo de madera en tonos medios, suelo marrón y madera
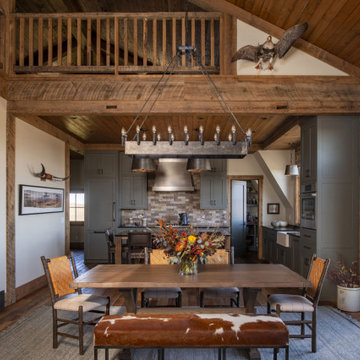
Contractor: HBRE
Interior Design: Brooke Voss Design
Photography: Scott Amundson
Foto de comedor de cocina rural con paredes blancas, suelo de madera en tonos medios y madera
Foto de comedor de cocina rural con paredes blancas, suelo de madera en tonos medios y madera

VPC’s featured Custom Home Project of the Month for March is the spectacular Mountain Modern Lodge. With six bedrooms, six full baths, and two half baths, this custom built 11,200 square foot timber frame residence exemplifies breathtaking mountain luxury.
The home borrows inspiration from its surroundings with smooth, thoughtful exteriors that harmonize with nature and create the ultimate getaway. A deck constructed with Brazilian hardwood runs the entire length of the house. Other exterior design elements include both copper and Douglas Fir beams, stone, standing seam metal roofing, and custom wire hand railing.
Upon entry, visitors are introduced to an impressively sized great room ornamented with tall, shiplap ceilings and a patina copper cantilever fireplace. The open floor plan includes Kolbe windows that welcome the sweeping vistas of the Blue Ridge Mountains. The great room also includes access to the vast kitchen and dining area that features cabinets adorned with valances as well as double-swinging pantry doors. The kitchen countertops exhibit beautifully crafted granite with double waterfall edges and continuous grains.
VPC’s Modern Mountain Lodge is the very essence of sophistication and relaxation. Each step of this contemporary design was created in collaboration with the homeowners. VPC Builders could not be more pleased with the results of this custom-built residence.

Foto de comedor de cocina beige nórdico de tamaño medio sin chimenea con paredes blancas, suelo de contrachapado, suelo beige, madera y papel pintado
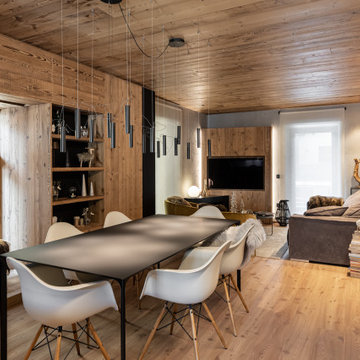
Spazio open space con tavolo centrale nero e divano Baxter. Il legno avvolge a tutto tondo, soffitti e rivestimenti sono realizzati in legno antico, con nicchie e vani contenitivi celati
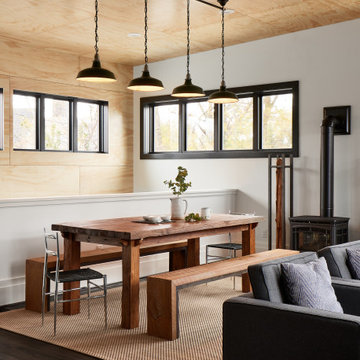
Foto de comedor actual con paredes blancas, suelo de madera oscura, suelo marrón, madera y madera

The dining room and kitchen spill out onto a roof top terrace to encourage summer barbeques and sunset dinner spectacles.
Diseño de comedor minimalista abierto con suelo de cemento, suelo gris, madera, ladrillo y paredes negras
Diseño de comedor minimalista abierto con suelo de cemento, suelo gris, madera, ladrillo y paredes negras

Foto de comedor tradicional renovado abierto con paredes blancas, suelo de madera en tonos medios, todas las chimeneas, marco de chimenea de piedra, suelo marrón y madera

Foto de comedor contemporáneo abierto sin chimenea con paredes blancas, suelo de madera en tonos medios, suelo marrón y madera
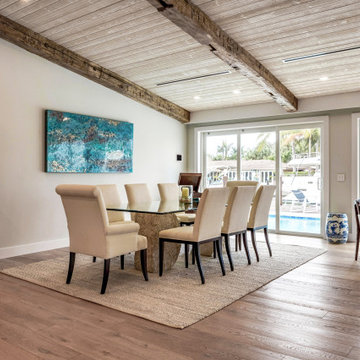
Ejemplo de comedor abovedado tradicional renovado abierto con paredes grises, suelo de madera en tonos medios, suelo marrón, vigas vistas y madera
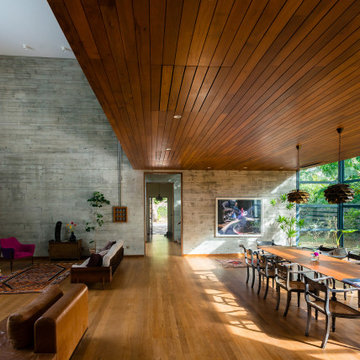
With all living spaces arranged along a central spine, the built mass of the house is characterized by timber-shuttered concrete walls folding inwards to create multiple niches and courts in the built envelope. Added on to this are layers of the owners’ collection of found antiques and artifacts from his stints of travel.
The central spine manifests itself as the internal corridor which connects all living spaces sequentially; the façade modulates itself in accordance with the function of the interior spaces – changing from a cantilevered overhang that forms the entrance forecourt, to the conservatory structure that frames the dining room from the South-East side, and leading to the kitchen on the extreme North-West which opens out to the deck and swimming pool.
A series of portals along the spine highlights the sequential nature of the living spaces, with varying degrees of privacy accorded to each zone: public spaces, for instance, open directly into the forecourt, whereas the relatively private family zone, adjoining the kitchen, has been placed towards the back of the house.
In addition to the tree in the forecourt, the Sembhal tree along the South-Western site periphery and the tree towards the North determine the spatial layout of the residence, with multiple balconies and windows opening out to glorious views of their dense canopies.
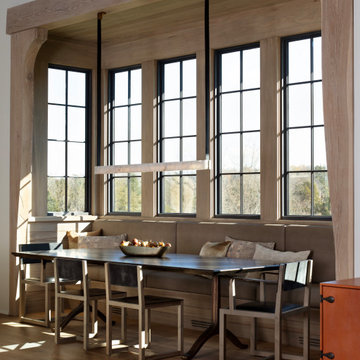
Diseño de comedor de estilo de casa de campo con con oficina, paredes blancas, suelo de madera en tonos medios, suelo marrón y madera
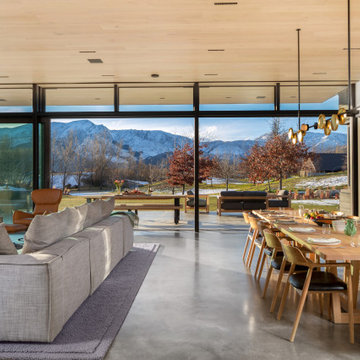
Ejemplo de comedor moderno grande abierto con paredes blancas, suelo de cemento, suelo gris y madera
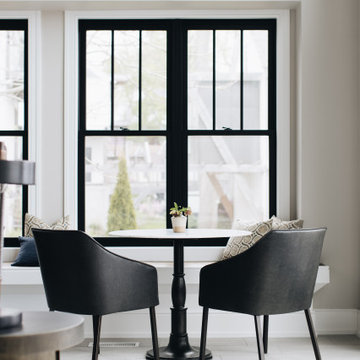
Ejemplo de comedor rural grande abierto con paredes blancas, suelo de baldosas de porcelana, suelo gris y madera

Modelo de comedor abovedado rústico abierto con paredes blancas, suelo de cemento, suelo negro, vigas vistas y madera
1.673 fotos de comedores con madera y todos los diseños de techos
5
