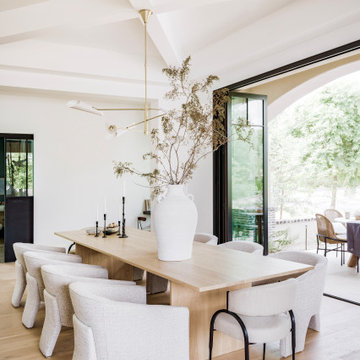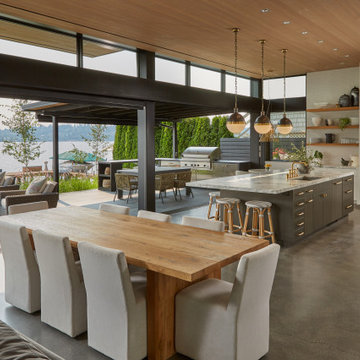1.673 fotos de comedores con madera y todos los diseños de techos
Filtrar por
Presupuesto
Ordenar por:Popular hoy
21 - 40 de 1673 fotos
Artículo 1 de 3

Dramatic in its simplicity, the dining room is separated from the front entry by a transparent water wall visible. Sleek limestone walls and flooring serve as a warm contrast to Douglas fir ceilings.
The custom dining table is by Peter Thomas Designs. The multi-tiered glass pendant is from Hinkley Lighting.
Project Details // Now and Zen
Renovation, Paradise Valley, Arizona
Architecture: Drewett Works
Builder: Brimley Development
Interior Designer: Ownby Design
Photographer: Dino Tonn
Limestone (Demitasse) flooring and walls: Solstice Stone
Windows (Arcadia): Elevation Window & Door
Table: Peter Thomas Designs
Pendants: Hinkley Lighting
Faux plants: Botanical Elegance
https://www.drewettworks.com/now-and-zen/

Foto de comedor abovedado contemporáneo con paredes blancas, suelo de madera clara, todas las chimeneas, suelo beige y madera

Ejemplo de comedor abovedado campestre abierto con paredes blancas, suelo de madera en tonos medios, suelo marrón, vigas vistas y madera

We furnished this open concept Breakfast Nook with built-in cushioned bench with round stools to prop up feet and accommodate extra guests at the end of the table. The pair of leather chairs across from the wall of windows at the Quartzite top table provide a comfortable easy-care leather seat facing the serene view. Above the table is a custom light commissioned by the architect Lake Flato.

Imagen de comedor asiático de tamaño medio abierto con paredes beige, suelo de madera en tonos medios, suelo marrón, madera y madera

Modelo de comedor de cocina campestre grande con paredes grises, suelo gris, madera y ladrillo

The living, dining, and kitchen opt for views rather than walls. The living room is encircled by three, 16’ lift and slide doors, creating a room that feels comfortable sitting amongst the trees. Because of this the love and appreciation for the location are felt throughout the main floor. The emphasis on larger-than-life views is continued into the main sweet with a door for a quick escape to the wrap-around two-story deck.

Ejemplo de comedor abovedado contemporáneo abierto con paredes blancas, suelo de madera clara, suelo beige, vigas vistas y madera

A whimsical English garden was the foundation and driving force for the design inspiration. A lingering garden mural wraps all the walls floor to ceiling, while a union jack wood detail adorns the existing tray ceiling, as a nod to the client’s English roots. Custom heritage blue base cabinets and antiqued white glass front uppers create a beautifully balanced built-in buffet that stretches the east wall providing display and storage for the client's extensive inherited China collection.

Foto de comedor retro grande abierto con suelo de madera clara, chimenea de doble cara, marco de chimenea de ladrillo y madera

Diseño de comedor tradicional renovado grande cerrado con paredes blancas, suelo de madera clara, suelo beige y madera

Imagen de comedor abovedado actual grande cerrado con paredes blancas, suelo de madera en tonos medios, todas las chimeneas, marco de chimenea de metal, suelo marrón, vigas vistas y madera

Residential project at Yellowstone Club, Big Sky, MT
Ejemplo de comedor contemporáneo extra grande abierto con paredes blancas, suelo de madera clara, suelo marrón y madera
Ejemplo de comedor contemporáneo extra grande abierto con paredes blancas, suelo de madera clara, suelo marrón y madera

Authentic Bourbon Whiskey is aged to perfection over several years in 53 gallon new white oak barrels. Weighing over 350 pounds each, thousands of these barrels are commonly stored in massive wooden warehouses built in the late 1800’s. Now being torn down and rebuilt, we are fortunate enough to save a piece of U.S. Bourbon history. Straight from the Heart of Bourbon Country, these reclaimed Bourbon warehouses and barns now receive a new life as our Distillery Hardwood Wall Planks.

With a window opening to the back of this mountainside residence, the dining room is awash in natural light. A custom walnut table by Peter Thomas Designs and glass pendant lighting anchor the space. The painting is by Stephanie Shank.
Project Details // Straight Edge
Phoenix, Arizona
Architecture: Drewett Works
Builder: Sonora West Development
Interior design: Laura Kehoe
Landscape architecture: Sonoran Landesign
Photographer: Laura Moss
Table: Peter Thomas Designs
Painting: Costello Gallery
https://www.drewettworks.com/straight-edge/

In the main volume of the Riverbend residence, the double height kitchen/dining/living area opens in its length to north and south with floor-to-ceiling windows.
Residential architecture and interior design by CLB in Jackson, Wyoming – Bozeman, Montana.

Foto: Michael Voit, Nußdorf
Diseño de comedor actual abierto con paredes blancas, suelo de madera en tonos medios, estufa de leña, marco de chimenea de yeso y madera
Diseño de comedor actual abierto con paredes blancas, suelo de madera en tonos medios, estufa de leña, marco de chimenea de yeso y madera

Modern Dining Room in an open floor plan, sits between the Living Room, Kitchen and Entryway. The modern electric fireplace wall is finished in distressed grey plaster. Modern Dining Room Furniture in Black and white is paired with a sculptural glass chandelier.
1.673 fotos de comedores con madera y todos los diseños de techos
2

