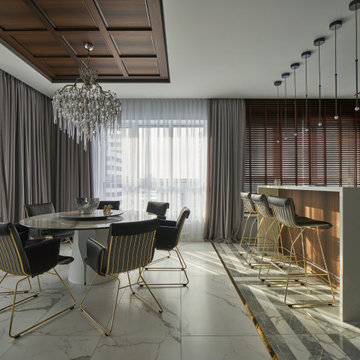1.673 fotos de comedores con madera y todos los diseños de techos
Filtrar por
Presupuesto
Ordenar por:Popular hoy
141 - 160 de 1673 fotos
Artículo 1 de 3
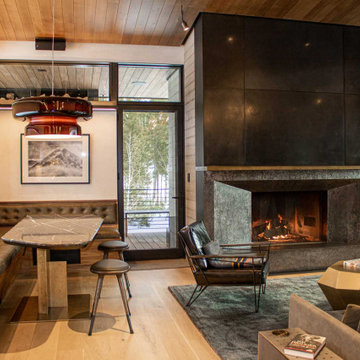
The Ross Peak Great Room Guillotine Fireplace is the perfect focal point for this contemporary room. The guillotine fireplace door consists of a custom formed brass mesh door, providing a geometric element when the door is closed. The fireplace surround is Natural Etched Steel, with a complimenting brass mantle. Shown with custom niche for Fireplace Tools.

Weather House is a bespoke home for a young, nature-loving family on a quintessentially compact Northcote block.
Our clients Claire and Brent cherished the character of their century-old worker's cottage but required more considered space and flexibility in their home. Claire and Brent are camping enthusiasts, and in response their house is a love letter to the outdoors: a rich, durable environment infused with the grounded ambience of being in nature.
From the street, the dark cladding of the sensitive rear extension echoes the existing cottage!s roofline, becoming a subtle shadow of the original house in both form and tone. As you move through the home, the double-height extension invites the climate and native landscaping inside at every turn. The light-bathed lounge, dining room and kitchen are anchored around, and seamlessly connected to, a versatile outdoor living area. A double-sided fireplace embedded into the house’s rear wall brings warmth and ambience to the lounge, and inspires a campfire atmosphere in the back yard.
Championing tactility and durability, the material palette features polished concrete floors, blackbutt timber joinery and concrete brick walls. Peach and sage tones are employed as accents throughout the lower level, and amplified upstairs where sage forms the tonal base for the moody main bedroom. An adjacent private deck creates an additional tether to the outdoors, and houses planters and trellises that will decorate the home’s exterior with greenery.
From the tactile and textured finishes of the interior to the surrounding Australian native garden that you just want to touch, the house encapsulates the feeling of being part of the outdoors; like Claire and Brent are camping at home. It is a tribute to Mother Nature, Weather House’s muse.

Ejemplo de comedor de cocina moderno extra grande con paredes marrones, moqueta, chimeneas suspendidas, marco de chimenea de piedra, suelo multicolor, madera y madera

Foto de comedor tradicional renovado abierto con paredes blancas, suelo de madera en tonos medios, todas las chimeneas, marco de chimenea de piedra, suelo marrón y madera
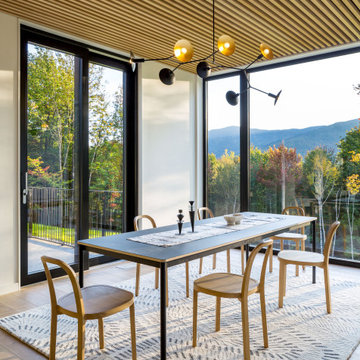
Diseño de comedor de estilo de casa de campo sin chimenea con paredes blancas, suelo de madera clara y madera

Foto de comedor de estilo zen pequeño abierto con suelo de cemento, suelo blanco, madera y madera

Imagen de comedor de cocina contemporáneo de tamaño medio con paredes negras, suelo de madera oscura, suelo negro, madera y madera

Ejemplo de comedor abovedado contemporáneo abierto con paredes blancas, suelo de madera clara, suelo beige, vigas vistas y madera
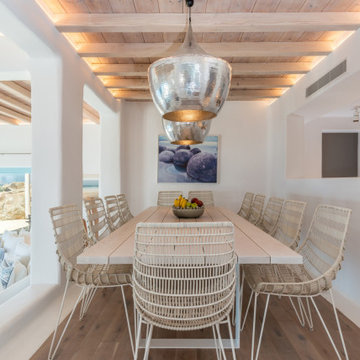
Imagen de comedor marinero con paredes blancas, suelo de madera en tonos medios, suelo marrón, vigas vistas y madera

Residential project at Yellowstone Club, Big Sky, MT
Ejemplo de comedor contemporáneo extra grande abierto con paredes blancas, suelo de madera clara, suelo marrón y madera
Ejemplo de comedor contemporáneo extra grande abierto con paredes blancas, suelo de madera clara, suelo marrón y madera
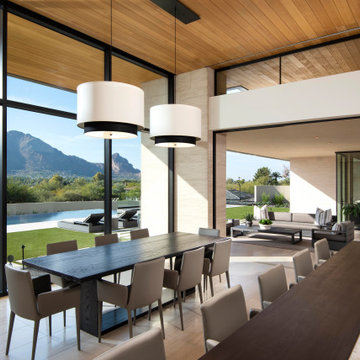
Million-dollar views of Camelback Mountain turn the kitchen and adjacent patio into favorite nesting spots. A custom table by Peter Thomas Designs is illuminated by double pendants from Hinkley Lighting hanging from a ceiling of Douglas fir.
Project Details // Now and Zen
Renovation, Paradise Valley, Arizona
Architecture: Drewett Works
Builder: Brimley Development
Interior Designer: Ownby Design
Photographer: Dino Tonn
Limestone (Demitasse) flooring and walls: Solstice Stone
Windows (Arcadia): Elevation Window & Door
Table: Peter Thomas Designs
Pendants: Hinkley Lighting
https://www.drewettworks.com/now-and-zen/

The interior of the home is immediately welcoming with the anterior of the home clad in full-height windows, beckoning you into the home with views and light. The open floor plan leads you into the family room, adjoined by the dining room and in-line kitchen. A balcony is immediately off the dining area, providing a quick escape to the outdoor refuge of Whitefish. Glo’s A5 double pane windows were used to create breathtaking views that are the crown jewels of the home’s design. Furthermore, the full height curtain wall windows and 12’ lift and slide doors provide views as well as thermal performance. The argon-filled glazing, multiple air seals, and larger thermal break make these aluminum windows durable and long-lasting.

Diseño de comedor marinero extra grande abierto con paredes blancas, suelo de madera clara, suelo beige y madera
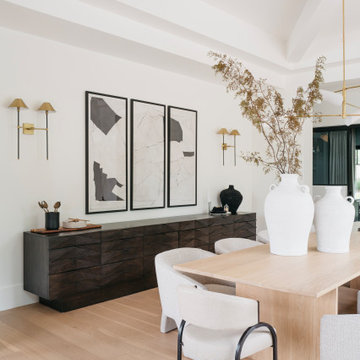
Modelo de comedor tradicional renovado grande cerrado con paredes blancas, suelo de madera clara, suelo beige y madera
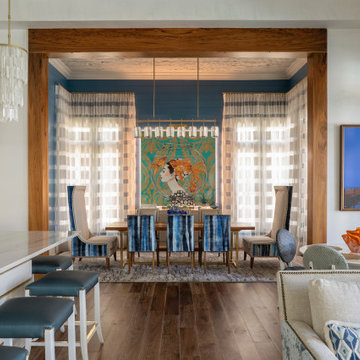
Imagen de comedor de cocina costero grande con paredes azules, suelo de madera en tonos medios, suelo marrón, madera y machihembrado
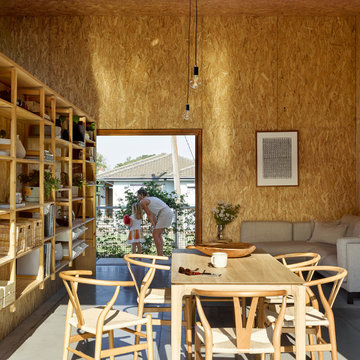
Imagen de comedor de cocina urbano con paredes marrones, suelo de cemento, suelo gris, madera y madera

Foto de comedor actual extra grande abierto con paredes blancas, suelo de madera clara, chimenea de doble cara, marco de chimenea de metal, suelo beige y madera
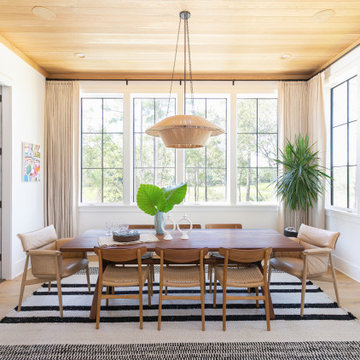
Foto de comedor clásico renovado abierto con paredes blancas, suelo de madera en tonos medios, suelo marrón y madera

Foto de comedor abovedado contemporáneo con paredes blancas, suelo de madera clara, todas las chimeneas, suelo beige y madera
1.673 fotos de comedores con madera y todos los diseños de techos
8
