1.673 fotos de comedores con madera
Filtrar por
Presupuesto
Ordenar por:Popular hoy
201 - 220 de 1673 fotos
Artículo 1 de 2

Modelo de comedor contemporáneo abierto con paredes blancas, suelo de madera en tonos medios y madera
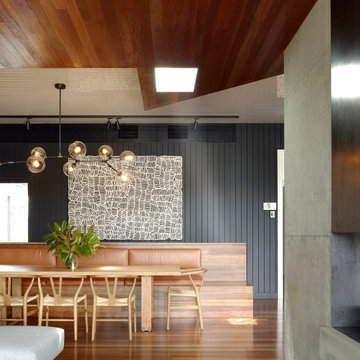
Ejemplo de comedor actual abierto con paredes negras, suelo de madera en tonos medios, suelo marrón, madera y machihembrado

Modern Dining Room in an open floor plan, sits between the Living Room, Kitchen and Outdoor Patio. The modern electric fireplace wall is finished in distressed grey plaster. Modern Dining Room Furniture in Black and white is paired with a sculptural glass chandelier.
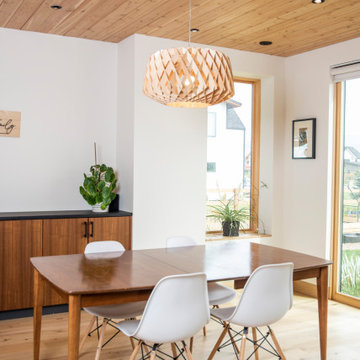
This gem of a home was designed by homeowner/architect Eric Vollmer. It is nestled in a traditional neighborhood with a deep yard and views to the east and west. Strategic window placement captures light and frames views while providing privacy from the next door neighbors. The second floor maximizes the volumes created by the roofline in vaulted spaces and loft areas. Four skylights illuminate the ‘Nordic Modern’ finishes and bring daylight deep into the house and the stairwell with interior openings that frame connections between the spaces. The skylights are also operable with remote controls and blinds to control heat, light and air supply.
Unique details abound! Metal details in the railings and door jambs, a paneled door flush in a paneled wall, flared openings. Floating shelves and flush transitions. The main bathroom has a ‘wet room’ with the tub tucked under a skylight enclosed with the shower.
This is a Structural Insulated Panel home with closed cell foam insulation in the roof cavity. The on-demand water heater does double duty providing hot water as well as heat to the home via a high velocity duct and HRV system.
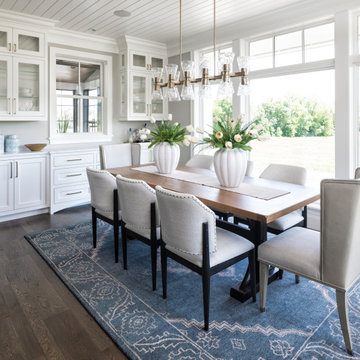
Diseño de comedor clásico renovado cerrado sin chimenea con paredes grises, suelo de madera en tonos medios, suelo marrón y madera
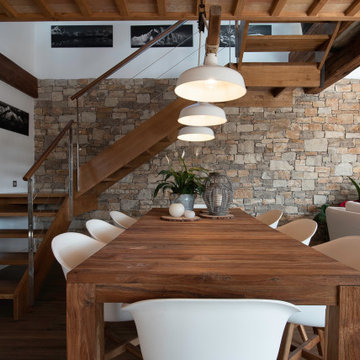
Foto de comedor campestre abierto con paredes blancas, suelo de madera oscura, suelo marrón, vigas vistas y madera

Imagen de comedor de cocina rural de tamaño medio con paredes marrones, suelo de madera en tonos medios, suelo beige, madera y madera
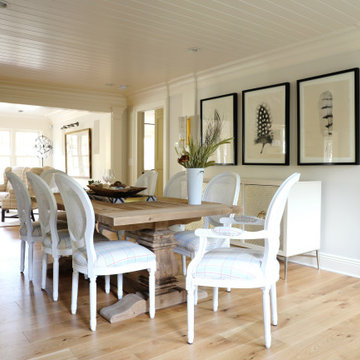
A rustic dining experience along side an original to the home brick gas fireplace. Custom upholstered chairs, trestle table, and brand new white oak, wide plank flooring.

The kitchen pours into the dining room and leaves the diner surrounded by views. Intention was given to leaving the views unobstructed. Natural materials and tones were selected to blend in with nature's surroundings.
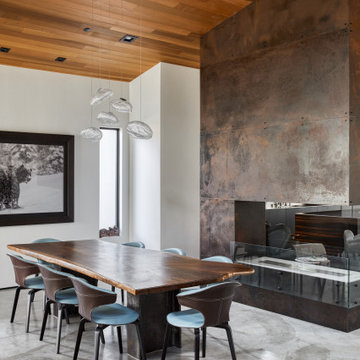
Diseño de comedor contemporáneo abierto con suelo de cemento, chimenea de doble cara, marco de chimenea de metal, paredes blancas, suelo gris y madera

This project began with an entire penthouse floor of open raw space which the clients had the opportunity to section off the piece that suited them the best for their needs and desires. As the design firm on the space, LK Design was intricately involved in determining the borders of the space and the way the floor plan would be laid out. Taking advantage of the southwest corner of the floor, we were able to incorporate three large balconies, tremendous views, excellent light and a layout that was open and spacious. There is a large master suite with two large dressing rooms/closets, two additional bedrooms, one and a half additional bathrooms, an office space, hearth room and media room, as well as the large kitchen with oversized island, butler's pantry and large open living room. The clients are not traditional in their taste at all, but going completely modern with simple finishes and furnishings was not their style either. What was produced is a very contemporary space with a lot of visual excitement. Every room has its own distinct aura and yet the whole space flows seamlessly. From the arched cloud structure that floats over the dining room table to the cathedral type ceiling box over the kitchen island to the barrel ceiling in the master bedroom, LK Design created many features that are unique and help define each space. At the same time, the open living space is tied together with stone columns and built-in cabinetry which are repeated throughout that space. Comfort, luxury and beauty were the key factors in selecting furnishings for the clients. The goal was to provide furniture that complimented the space without fighting it.

Foto de comedor abovedado rural con paredes grises, suelo de madera oscura, todas las chimeneas, marco de chimenea de piedra, suelo marrón, vigas vistas y madera
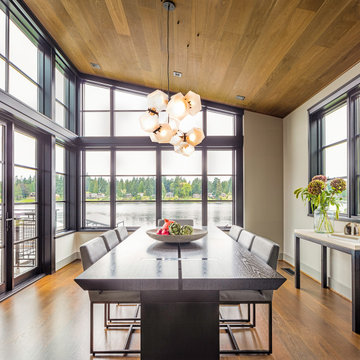
Cleverly concealed shades mitigate a double dose of light into this dining perch from undulating water mirroring changing skies // Image : John Granen Photography, Inc.

Modelo de comedor abovedado de estilo de casa de campo con paredes blancas, suelo de madera en tonos medios, suelo marrón, madera y machihembrado
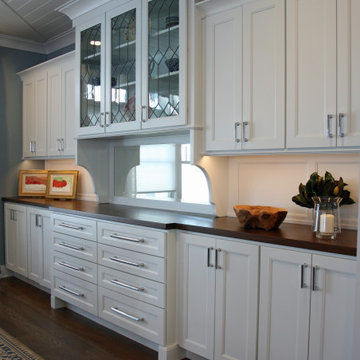
The custom built in server goes wall to wall. All of the family dishes and serving pieces are housed here and the function of a buffet style food spread completes the room
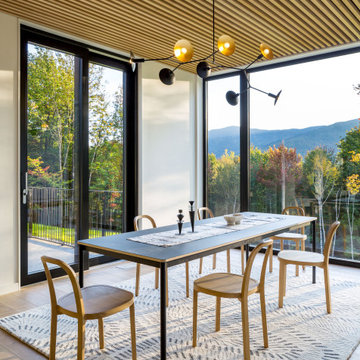
Diseño de comedor de estilo de casa de campo sin chimenea con paredes blancas, suelo de madera clara y madera
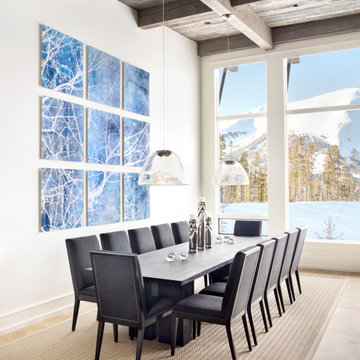
Diseño de comedor rural con paredes blancas, suelo de madera clara, suelo beige, vigas vistas y madera

Foto de comedor de estilo de casa de campo de tamaño medio cerrado con paredes azules, todas las chimeneas, marco de chimenea de piedra, suelo marrón, madera y panelado

Ejemplo de comedor moderno de tamaño medio abierto con paredes blancas, suelo de cemento, chimeneas suspendidas, marco de chimenea de metal, suelo gris, madera y madera

Imagen de comedor abovedado campestre con paredes beige, suelo de madera oscura, suelo marrón, madera y madera
1.673 fotos de comedores con madera
11