121 fotos de comedores con suelo de madera oscura y madera
Filtrar por
Presupuesto
Ordenar por:Popular hoy
1 - 20 de 121 fotos

This young family began working with us after struggling with their previous contractor. They were over budget and not achieving what they really needed with the addition they were proposing. Rather than extend the existing footprint of their house as had been suggested, we proposed completely changing the orientation of their separate kitchen, living room, dining room, and sunroom and opening it all up to an open floor plan. By changing the configuration of doors and windows to better suit the new layout and sight lines, we were able to improve the views of their beautiful backyard and increase the natural light allowed into the spaces. We raised the floor in the sunroom to allow for a level cohesive floor throughout the areas. Their extended kitchen now has a nice sitting area within the kitchen to allow for conversation with friends and family during meal prep and entertaining. The sitting area opens to a full dining room with built in buffet and hutch that functions as a serving station. Conscious thought was given that all “permanent” selections such as cabinetry and countertops were designed to suit the masses, with a splash of this homeowner’s individual style in the double herringbone soft gray tile of the backsplash, the mitred edge of the island countertop, and the mixture of metals in the plumbing and lighting fixtures. Careful consideration was given to the function of each cabinet and organization and storage was maximized. This family is now able to entertain their extended family with seating for 18 and not only enjoy entertaining in a space that feels open and inviting, but also enjoy sitting down as a family for the simple pleasure of supper together.

Imagen de comedor de cocina contemporáneo de tamaño medio con paredes negras, suelo de madera oscura, suelo negro, madera y madera
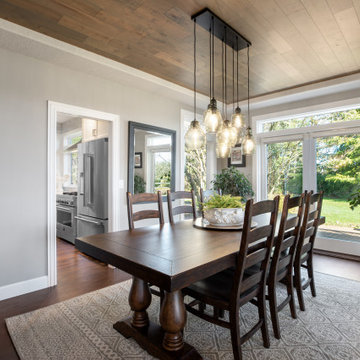
The dining room ceiling got a new wood treatment to cover up a dated, stepped tray ceiling.
Modelo de comedor tradicional renovado de tamaño medio cerrado sin chimenea con paredes grises, suelo de madera oscura, suelo marrón y madera
Modelo de comedor tradicional renovado de tamaño medio cerrado sin chimenea con paredes grises, suelo de madera oscura, suelo marrón y madera

Imagen de comedor abovedado campestre con paredes beige, suelo de madera oscura, suelo marrón, madera y madera
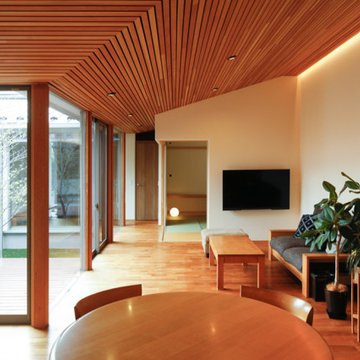
Ejemplo de comedor de tamaño medio abierto sin chimenea con paredes blancas, suelo de madera oscura, suelo marrón, madera y papel pintado

Modelo de comedor rural de tamaño medio abierto sin chimenea con paredes marrones, suelo de madera oscura, suelo marrón, madera, madera y boiserie
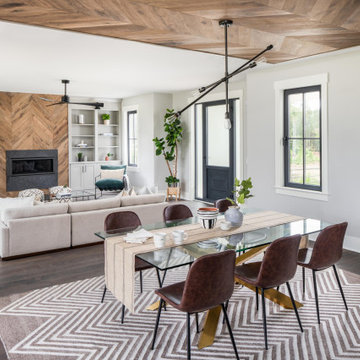
Open living and dinning space
Ejemplo de comedor costero abierto con paredes grises, suelo de madera oscura y madera
Ejemplo de comedor costero abierto con paredes grises, suelo de madera oscura y madera
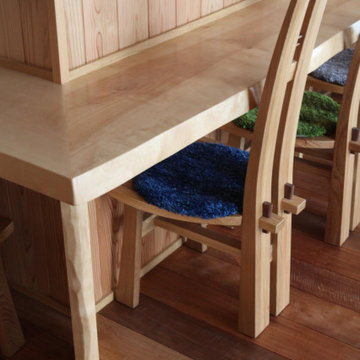
Imagen de comedor asiático grande abierto con parades naranjas, suelo de madera oscura, suelo marrón y madera
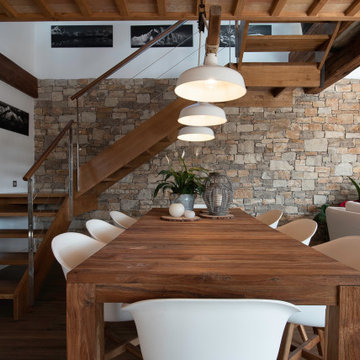
Foto de comedor campestre abierto con paredes blancas, suelo de madera oscura, suelo marrón, vigas vistas y madera

Foto de comedor abovedado rural con paredes grises, suelo de madera oscura, todas las chimeneas, marco de chimenea de piedra, suelo marrón, vigas vistas y madera

Foto de comedor campestre grande cerrado con paredes beige, suelo de madera oscura, todas las chimeneas, piedra de revestimiento, suelo marrón, madera y madera
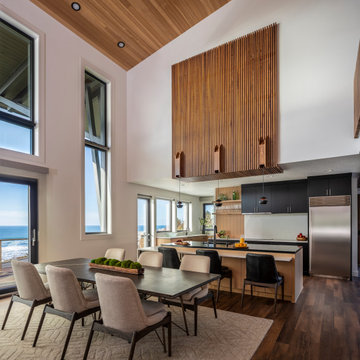
Ejemplo de comedor abovedado contemporáneo abierto con paredes blancas, suelo de madera oscura, suelo marrón y madera
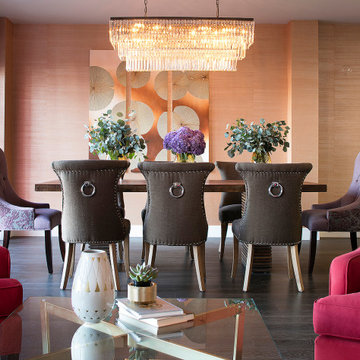
A head-on view from the living room of a Hollywood Regency-inspired dining room underneath a layered glass rectangular chandelier, showing a heavy, masculine dining table and dark brown upholstered dining chairs with silver rings on the back, balanced with contrasting violet and purple velvet head chairs, a copper triptych over textured wallpaper, and vases of greenery and purple flowers on the table. Behind the table, the windows are covered with colorful sheers in orange, pink, and red in a geometric pattern to provide fun and privacy. At the front, cerise/raspberry red armchairs frame the view into the dining area. A glass top coffee table over brass metal legs is dressed with a vase, stack of books and tiny succulent plant.

Ejemplo de comedor abovedado de estilo de casa de campo extra grande abierto con suelo marrón, paredes verdes, suelo de madera oscura, vigas vistas, madera y machihembrado
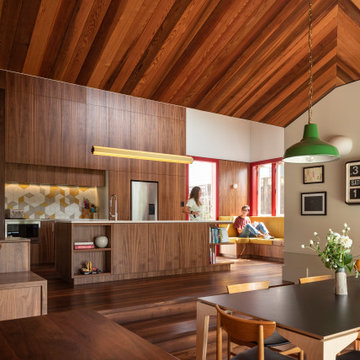
Modelo de comedor abovedado vintage con paredes blancas, suelo de madera oscura, suelo marrón y madera

This young family began working with us after struggling with their previous contractor. They were over budget and not achieving what they really needed with the addition they were proposing. Rather than extend the existing footprint of their house as had been suggested, we proposed completely changing the orientation of their separate kitchen, living room, dining room, and sunroom and opening it all up to an open floor plan. By changing the configuration of doors and windows to better suit the new layout and sight lines, we were able to improve the views of their beautiful backyard and increase the natural light allowed into the spaces. We raised the floor in the sunroom to allow for a level cohesive floor throughout the areas. Their extended kitchen now has a nice sitting area within the kitchen to allow for conversation with friends and family during meal prep and entertaining. The sitting area opens to a full dining room with built in buffet and hutch that functions as a serving station. Conscious thought was given that all “permanent” selections such as cabinetry and countertops were designed to suit the masses, with a splash of this homeowner’s individual style in the double herringbone soft gray tile of the backsplash, the mitred edge of the island countertop, and the mixture of metals in the plumbing and lighting fixtures. Careful consideration was given to the function of each cabinet and organization and storage was maximized. This family is now able to entertain their extended family with seating for 18 and not only enjoy entertaining in a space that feels open and inviting, but also enjoy sitting down as a family for the simple pleasure of supper together.
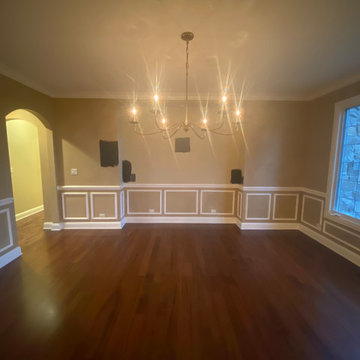
Dining Room Before Services Before Photo
Ejemplo de comedor tradicional grande cerrado sin chimenea con paredes beige, suelo de madera oscura, marco de chimenea de ladrillo, suelo marrón, madera y boiserie
Ejemplo de comedor tradicional grande cerrado sin chimenea con paredes beige, suelo de madera oscura, marco de chimenea de ladrillo, suelo marrón, madera y boiserie
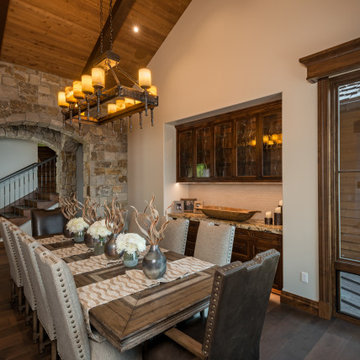
Modelo de comedor abovedado rural con paredes blancas, suelo de madera oscura, suelo marrón, vigas vistas y madera
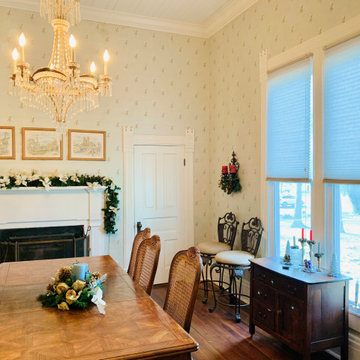
Custom Top Down Bottom Up Cellular Shades from Acadia Shutters
Imagen de comedor tradicional de tamaño medio cerrado con paredes beige, suelo de madera oscura, todas las chimeneas, marco de chimenea de madera, suelo marrón, madera y papel pintado
Imagen de comedor tradicional de tamaño medio cerrado con paredes beige, suelo de madera oscura, todas las chimeneas, marco de chimenea de madera, suelo marrón, madera y papel pintado
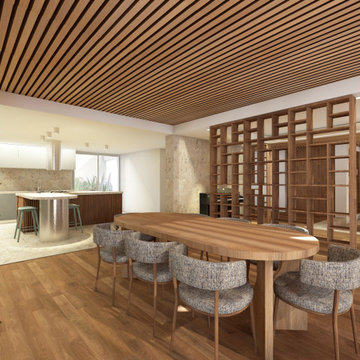
Modelo de comedor de cocina moderno grande con paredes blancas, suelo de madera oscura y madera
121 fotos de comedores con suelo de madera oscura y madera
1