Comedores
Filtrar por
Presupuesto
Ordenar por:Popular hoy
1 - 20 de 4968 fotos
Artículo 1 de 3

Este proyecto integral se desarrolla en una vivienda de dimensiones ajustadas dentro de un edificio antiguo en el barrio valenciano de Ruzafa. El reto fue aprovechar al máximo el espacio sin perder el valor y sensaciones que da su notable altura y los techos abovedados.

Modelo de comedor escandinavo de tamaño medio abierto con paredes blancas, suelo laminado, suelo marrón, vigas vistas y cuadros
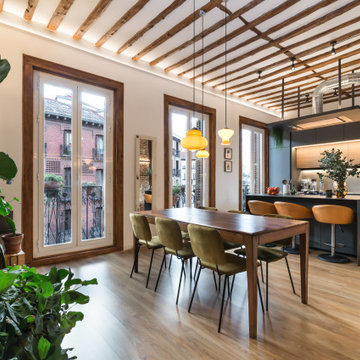
Imagen de comedor urbano abierto con paredes blancas, suelo de madera en tonos medios, suelo marrón y vigas vistas
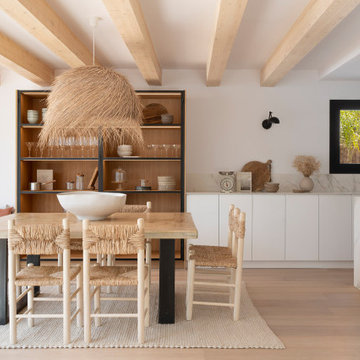
Ejemplo de comedor contemporáneo con paredes blancas, suelo de madera clara, suelo beige y vigas vistas

Foto de comedor tradicional renovado grande cerrado con paredes grises, suelo de madera clara, suelo marrón, todas las chimeneas, marco de chimenea de madera, vigas vistas y boiserie

We fully furnished this open concept Dining Room with an asymmetrical wood and iron base table by Taracea at its center. It is surrounded by comfortable and care-free stain resistant fabric seat dining chairs. Above the table is a custom onyx chandelier commissioned by the architect Lake Flato.
We helped find the original fine artwork for our client to complete this modern space and add the bold colors this homeowner was seeking as the pop to this neutral toned room. This large original art is created by Tess Muth, San Antonio, TX.

The clients' reproduction Frank Lloyd Wright Floor Lamp and MCM furnishings complete this seating area in the dining room nook. This area used to be an exterior porch, but was enclosed to make the current dining room larger. In the dining room, we added a walnut bar with an antique gold toekick and antique gold hardware, along with an enclosed tall walnut cabinet for storage. The tall dining room cabinet also conceals a vertical steel structural beam, while providing valuable storage space. The walnut bar and dining cabinets breathe new life into the space and echo the tones of the wood walls and cabinets in the adjoining kitchen and living room. Finally, our design team finished the space with MCM furniture, art and accessories.

What started as a kitchen and two-bathroom remodel evolved into a full home renovation plus conversion of the downstairs unfinished basement into a permitted first story addition, complete with family room, guest suite, mudroom, and a new front entrance. We married the midcentury modern architecture with vintage, eclectic details and thoughtful materials.

La cheminée est en réalité un poêle à bois auquel on a donné un aspect de cheminée traditionnelle.
Ejemplo de comedor de estilo de casa de campo grande abierto con paredes blancas, vigas vistas, suelo de madera clara, estufa de leña y suelo beige
Ejemplo de comedor de estilo de casa de campo grande abierto con paredes blancas, vigas vistas, suelo de madera clara, estufa de leña y suelo beige
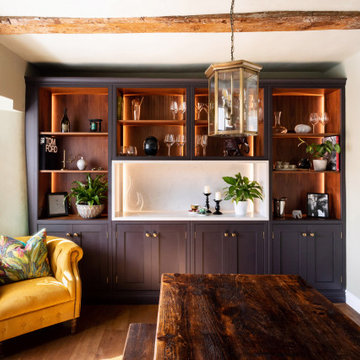
Foto de comedor de estilo de casa de campo con paredes blancas, suelo de madera en tonos medios, suelo marrón y vigas vistas

Modern Dining Room in an open floor plan, sits between the Living Room, Kitchen and Backyard Patio. The modern electric fireplace wall is finished in distressed grey plaster. Modern Dining Room Furniture in Black and white is paired with a sculptural glass chandelier. Floor to ceiling windows and modern sliding glass doors expand the living space to the outdoors.

Family room and dining room with exposed oak beams
Modelo de comedor costero grande abierto con paredes blancas, suelo de madera en tonos medios, marco de chimenea de piedra, vigas vistas y machihembrado
Modelo de comedor costero grande abierto con paredes blancas, suelo de madera en tonos medios, marco de chimenea de piedra, vigas vistas y machihembrado

Diseño de comedor vintage grande abierto con suelo de madera clara, chimenea de doble cara, marco de chimenea de ladrillo y madera

Une cuisine avec le nouveau système box, complètement intégrée et dissimulée dans le séjour et une salle à manger.
Ejemplo de comedor de cocina clásico renovado grande sin chimenea con paredes beige, suelo de travertino, suelo beige, vigas vistas y cortinas
Ejemplo de comedor de cocina clásico renovado grande sin chimenea con paredes beige, suelo de travertino, suelo beige, vigas vistas y cortinas
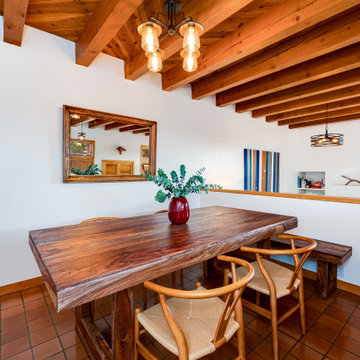
Foto de comedor de estilo americano pequeño cerrado con paredes blancas, suelo de baldosas de terracota, suelo naranja y vigas vistas

Diseño de comedor de cocina costero sin chimenea con paredes blancas, suelo de madera clara y vigas vistas
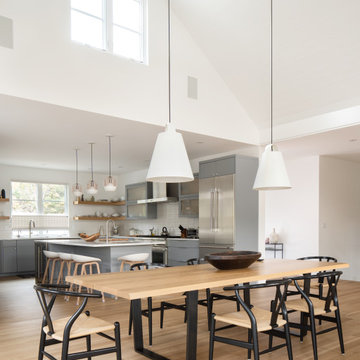
Open dining area into kitchen
Imagen de comedor de estilo de casa de campo abierto con paredes blancas, suelo de madera clara, marco de chimenea de piedra y vigas vistas
Imagen de comedor de estilo de casa de campo abierto con paredes blancas, suelo de madera clara, marco de chimenea de piedra y vigas vistas

Beautiful Spanish tile details are present in almost
every room of the home creating a unifying theme
and warm atmosphere. Wood beamed ceilings
converge between the living room, dining room,
and kitchen to create an open great room. Arched
windows and large sliding doors frame the amazing
views of the ocean.
Architect: Beving Architecture
Photographs: Jim Bartsch Photographer
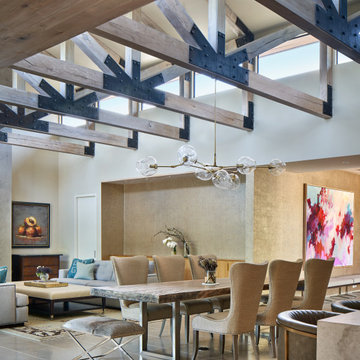
Modelo de comedor abovedado campestre con paredes blancas, suelo beige y vigas vistas

Ejemplo de comedor abovedado rural abierto con paredes blancas, suelo de madera en tonos medios, suelo marrón y madera
1