2.872 fotos de comedores con machihembrado y bandeja
Filtrar por
Presupuesto
Ordenar por:Popular hoy
161 - 180 de 2872 fotos
Artículo 1 de 3
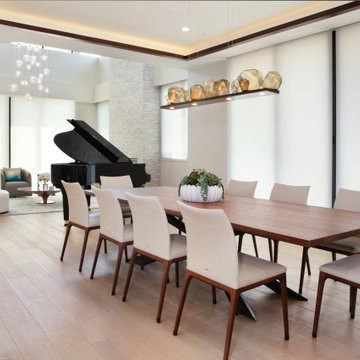
Modelo de comedor blanco contemporáneo grande con paredes grises, suelo de madera clara, suelo beige y bandeja

Custom Home in Dallas (Midway Hollow), Dallas
Modelo de comedor tradicional renovado grande cerrado con paredes grises, suelo marrón, bandeja, panelado y suelo de madera oscura
Modelo de comedor tradicional renovado grande cerrado con paredes grises, suelo marrón, bandeja, panelado y suelo de madera oscura

This 5,200-square foot modern farmhouse is located on Manhattan Beach’s Fourth Street, which leads directly to the ocean. A raw stone facade and custom-built Dutch front-door greets guests, and customized millwork can be found throughout the home. The exposed beams, wooden furnishings, rustic-chic lighting, and soothing palette are inspired by Scandinavian farmhouses and breezy coastal living. The home’s understated elegance privileges comfort and vertical space. To this end, the 5-bed, 7-bath (counting halves) home has a 4-stop elevator and a basement theater with tiered seating and 13-foot ceilings. A third story porch is separated from the upstairs living area by a glass wall that disappears as desired, and its stone fireplace ensures that this panoramic ocean view can be enjoyed year-round.
This house is full of gorgeous materials, including a kitchen backsplash of Calacatta marble, mined from the Apuan mountains of Italy, and countertops of polished porcelain. The curved antique French limestone fireplace in the living room is a true statement piece, and the basement includes a temperature-controlled glass room-within-a-room for an aesthetic but functional take on wine storage. The takeaway? Efficiency and beauty are two sides of the same coin.
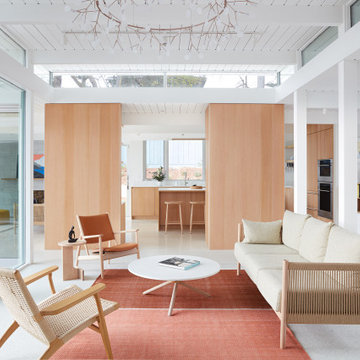
Living & Dining Room
Modelo de comedor retro abierto con paredes multicolor, suelo blanco, machihembrado y panelado
Modelo de comedor retro abierto con paredes multicolor, suelo blanco, machihembrado y panelado

Ejemplo de comedor clásico grande con con oficina, paredes grises, suelo de madera oscura, suelo marrón y bandeja
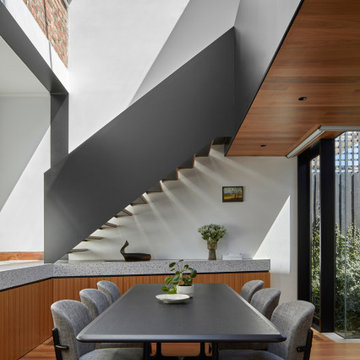
Split levels - open plan living zone below and a mezzanine Study above - create a soaring atrium topped by a series of skylights that extend along the full width of the building.
Photo by Dave Kulesza.

A comfortable, formal dining space with pretty ceiling lighting
Photo by Ashley Avila Photography
Imagen de comedor marinero de tamaño medio con paredes azules, bandeja, suelo de madera oscura, suelo marrón y boiserie
Imagen de comedor marinero de tamaño medio con paredes azules, bandeja, suelo de madera oscura, suelo marrón y boiserie
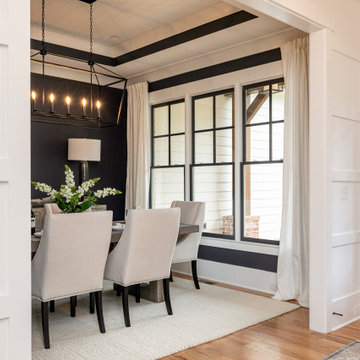
White parson chairs around a weathered grey rectangle table
Imagen de comedor de estilo americano de tamaño medio cerrado sin chimenea con paredes negras, suelo de madera en tonos medios, suelo marrón y machihembrado
Imagen de comedor de estilo americano de tamaño medio cerrado sin chimenea con paredes negras, suelo de madera en tonos medios, suelo marrón y machihembrado
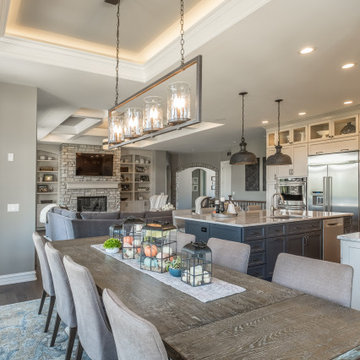
Diseño de comedor campestre grande abierto con paredes beige, suelo de madera oscura, suelo marrón y bandeja
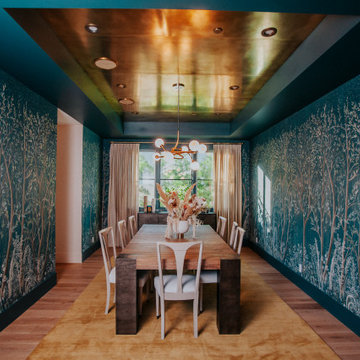
Diseño de comedor contemporáneo grande cerrado con paredes azules, suelo de madera clara, papel pintado y bandeja

Modelo de comedor actual grande cerrado con paredes blancas, suelo de madera en tonos medios, suelo marrón, bandeja y boiserie
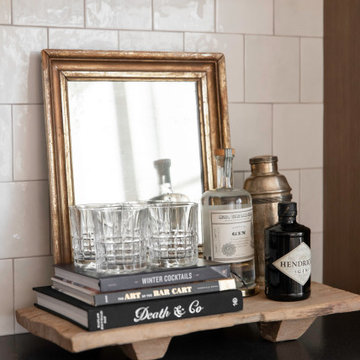
This beautiful custom home built by Bowlin Built and designed by Boxwood Avenue in the Reno Tahoe area features creamy walls painted with Benjamin Moore's Swiss Coffee and white oak custom cabinetry. This dining room design is complete with a custom floating brass bistro bar and gorgeous brass light fixture.

This home provides a luxurious open flow, opulent finishes, and fluid cohesion between the spaces that give this small rear block home a grandness and larger than life feel.
– DGK Architects

Ejemplo de comedor clásico renovado de tamaño medio cerrado sin chimenea con paredes grises, suelo vinílico, suelo beige, bandeja y boiserie
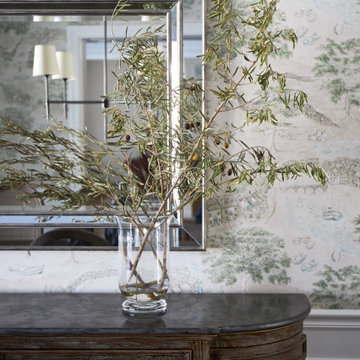
Download our free ebook, Creating the Ideal Kitchen. DOWNLOAD NOW
This family from Wheaton was ready to remodel their kitchen, dining room and powder room. The project didn’t call for any structural or space planning changes but the makeover still had a massive impact on their home. The homeowners wanted to change their dated 1990’s brown speckled granite and light maple kitchen. They liked the welcoming feeling they got from the wood and warm tones in their current kitchen, but this style clashed with their vision of a deVOL type kitchen, a London-based furniture company. Their inspiration came from the country homes of the UK that mix the warmth of traditional detail with clean lines and modern updates.
To create their vision, we started with all new framed cabinets with a modified overlay painted in beautiful, understated colors. Our clients were adamant about “no white cabinets.” Instead we used an oyster color for the perimeter and a custom color match to a specific shade of green chosen by the homeowner. The use of a simple color pallet reduces the visual noise and allows the space to feel open and welcoming. We also painted the trim above the cabinets the same color to make the cabinets look taller. The room trim was painted a bright clean white to match the ceiling.
In true English fashion our clients are not coffee drinkers, but they LOVE tea. We created a tea station for them where they can prepare and serve tea. We added plenty of glass to showcase their tea mugs and adapted the cabinetry below to accommodate storage for their tea items. Function is also key for the English kitchen and the homeowners. They requested a deep farmhouse sink and a cabinet devoted to their heavy mixer because they bake a lot. We then got rid of the stovetop on the island and wall oven and replaced both of them with a range located against the far wall. This gives them plenty of space on the island to roll out dough and prepare any number of baked goods. We then removed the bifold pantry doors and created custom built-ins with plenty of usable storage for all their cooking and baking needs.
The client wanted a big change to the dining room but still wanted to use their own furniture and rug. We installed a toile-like wallpaper on the top half of the room and supported it with white wainscot paneling. We also changed out the light fixture, showing us once again that small changes can have a big impact.
As the final touch, we also re-did the powder room to be in line with the rest of the first floor. We had the new vanity painted in the same oyster color as the kitchen cabinets and then covered the walls in a whimsical patterned wallpaper. Although the homeowners like subtle neutral colors they were willing to go a bit bold in the powder room for something unexpected. For more design inspiration go to: www.kitchenstudio-ge.com
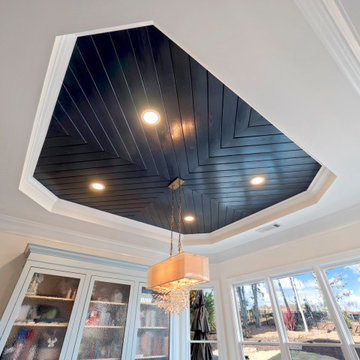
Breakfast Area
Diseño de comedor tradicional renovado de tamaño medio con con oficina, paredes beige, suelo de madera en tonos medios, suelo gris y machihembrado
Diseño de comedor tradicional renovado de tamaño medio con con oficina, paredes beige, suelo de madera en tonos medios, suelo gris y machihembrado
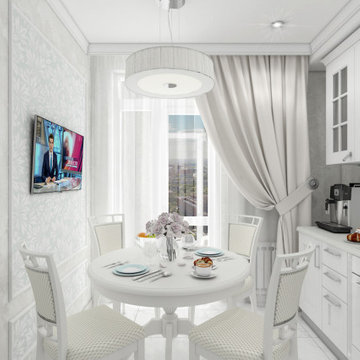
Дизайн кухни — эклектичное и гармоничное сочетание элементов разных стилей, дающее неожиданный эффект: оказывается, сплошь белый интерьер — это не скучно и не «стерильно, как в больнице»! Рабочая зона оформлена с помощью мозаики, перекликающейся с обивкой мягких стульев, а настенные панели — романтичным лиственным орнаментом. Сборчатый, большого диаметра плафон люстры гармонирует со складками шторы, собранной с помощью широкого стильного прихвата, закрепленного на стене.

Ejemplo de comedor costero cerrado sin chimenea con paredes blancas, suelo de madera en tonos medios, suelo marrón y machihembrado

Each space is defined with its own ceiling design to create definition and separate the kitchen, dining, and sitting rooms. Dining space with pass through to living room and kitchen has built -in buffet cabinets.
Norman Sizemore-Photographer
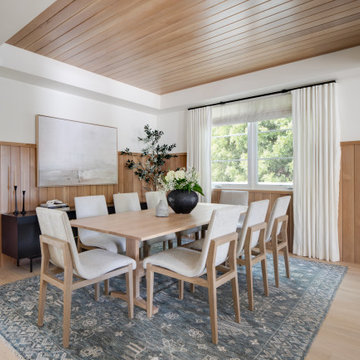
Imagen de comedor costero con paredes blancas, suelo de madera clara, suelo beige, bandeja, madera y boiserie
2.872 fotos de comedores con machihembrado y bandeja
9