2.138 fotos de comedores con bandeja
Filtrar por
Presupuesto
Ordenar por:Popular hoy
281 - 300 de 2138 fotos
Artículo 1 de 2
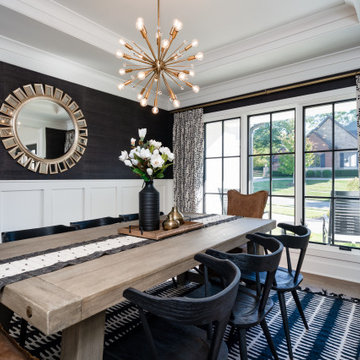
Ejemplo de comedor tradicional renovado cerrado con paredes negras, suelo de madera en tonos medios, suelo marrón, bandeja y panelado
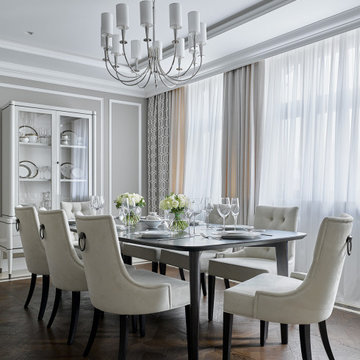
Светлая столовая в общем пространстве кухни-гостиной, оформленная в беловатых оттенках серого, молочного, розоватого цвета с легкой голубизной. Мягкие стулья-кресла с броскими аксессуарами — ручками-кольцами для выдвижения, которые напоминают морские кольца на причале. Общий дух столовой отсылает к ар-деко и современной классике. | A bright dining place in the common space of living room, decorated in whitish shades of gray, milky, pinkish color with a slight blue. The upholstered chairs is supplemented with eye-catching rings handles, which resemble the sea rings on the pier. The overall spirit of the dining room refers to Art Deco and modern classics.
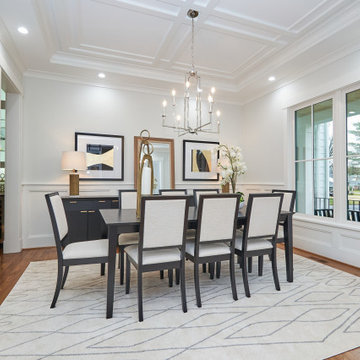
The formal dining room is right off the entry way. A decorative ceiling treatment, wainscoting, and a polished nickel light fixture give the space some character.
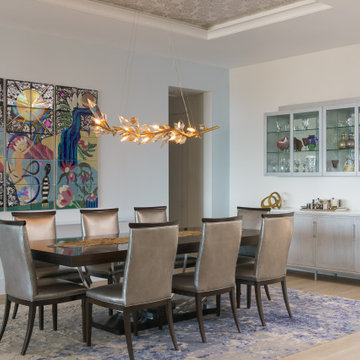
Ejemplo de comedor contemporáneo con paredes blancas, suelo de madera clara, suelo beige y bandeja
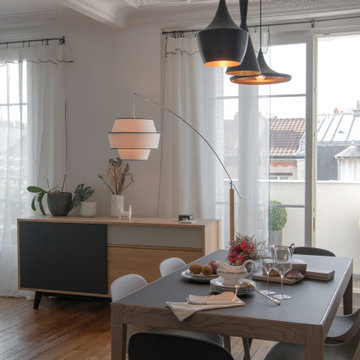
Ejemplo de comedor clásico renovado grande abierto con paredes grises, suelo de madera en tonos medios, todas las chimeneas, marco de chimenea de piedra, suelo marrón y bandeja
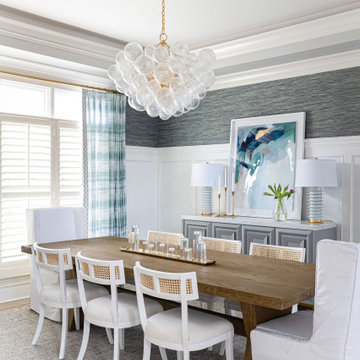
Bright, airy and bubbly dining space
Foto de comedor de cocina tradicional renovado de tamaño medio con paredes azules, suelo de madera clara, suelo amarillo, bandeja y papel pintado
Foto de comedor de cocina tradicional renovado de tamaño medio con paredes azules, suelo de madera clara, suelo amarillo, bandeja y papel pintado
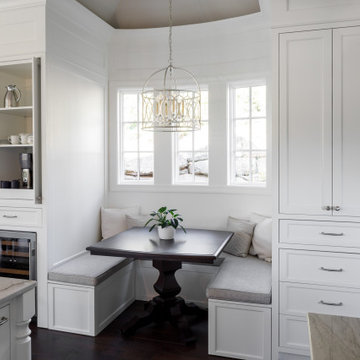
Banquette breakfast room off main kitchen with custom cabinetry. Custom cabinets by Nicholas James Fine Woodworking. Design by Lauren Heather Design.
Modelo de comedor tradicional de tamaño medio con suelo de madera oscura, suelo marrón y bandeja
Modelo de comedor tradicional de tamaño medio con suelo de madera oscura, suelo marrón y bandeja
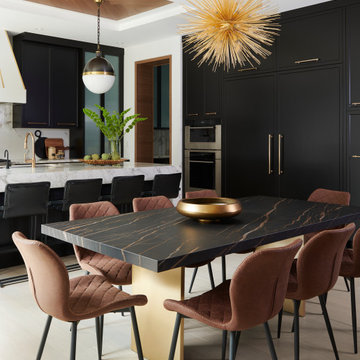
Imagen de comedor contemporáneo grande abierto con suelo de madera clara y bandeja
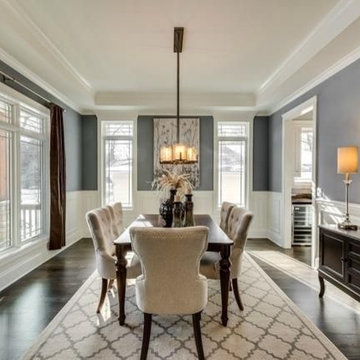
This traditional dining room has great contrast between furnishings and architectural elements.
Imagen de comedor de cocina clásico grande con suelo de madera en tonos medios, paredes azules, suelo marrón, bandeja y boiserie
Imagen de comedor de cocina clásico grande con suelo de madera en tonos medios, paredes azules, suelo marrón, bandeja y boiserie

The dining room is the first space you see when entering this home, and we wanted you to feel drawn right into it. We selected a mural wallpaper to wrap the walls and add a soft yet intriguing backdrop to the clean lines of the light fixture and furniture. But every space needs at least a touch of play, and the classic wishbone chair in a cheerful green does just the trick!
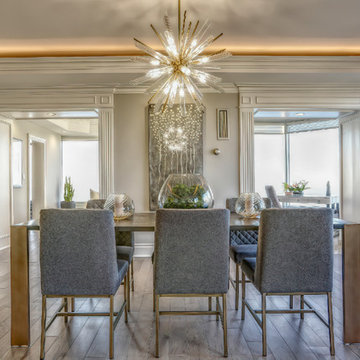
Photo Credits Thea Menagh
Diseño de comedor gris clásico renovado grande cerrado sin chimenea con paredes grises, suelo de madera en tonos medios, suelo marrón y bandeja
Diseño de comedor gris clásico renovado grande cerrado sin chimenea con paredes grises, suelo de madera en tonos medios, suelo marrón y bandeja
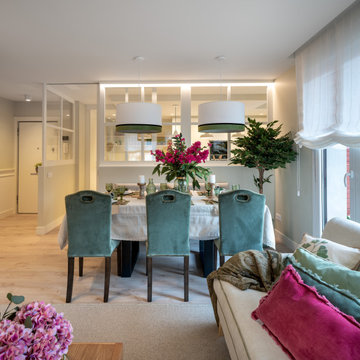
Reforma integral Sube Interiorismo www.subeinteriorismo.com
Biderbost Photo
Modelo de comedor tradicional grande abierto sin chimenea con paredes verdes, suelo laminado, suelo beige, bandeja y papel pintado
Modelo de comedor tradicional grande abierto sin chimenea con paredes verdes, suelo laminado, suelo beige, bandeja y papel pintado
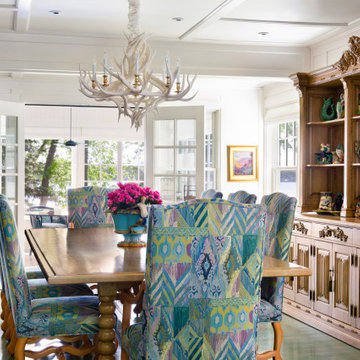
Foto de comedor extra grande cerrado con paredes blancas, suelo de madera en tonos medios, bandeja, suelo verde y boiserie
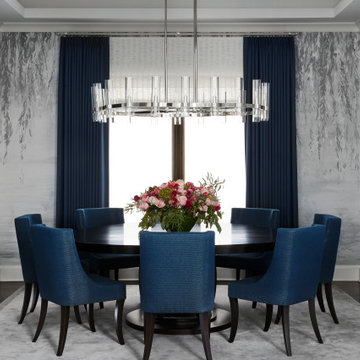
Photography: Dustin Halleck
Ejemplo de comedor tradicional renovado con paredes grises, suelo de madera oscura, suelo marrón, papel pintado y bandeja
Ejemplo de comedor tradicional renovado con paredes grises, suelo de madera oscura, suelo marrón, papel pintado y bandeja

Download our free ebook, Creating the Ideal Kitchen. DOWNLOAD NOW
This family from Wheaton was ready to remodel their kitchen, dining room and powder room. The project didn’t call for any structural or space planning changes but the makeover still had a massive impact on their home. The homeowners wanted to change their dated 1990’s brown speckled granite and light maple kitchen. They liked the welcoming feeling they got from the wood and warm tones in their current kitchen, but this style clashed with their vision of a deVOL type kitchen, a London-based furniture company. Their inspiration came from the country homes of the UK that mix the warmth of traditional detail with clean lines and modern updates.
To create their vision, we started with all new framed cabinets with a modified overlay painted in beautiful, understated colors. Our clients were adamant about “no white cabinets.” Instead we used an oyster color for the perimeter and a custom color match to a specific shade of green chosen by the homeowner. The use of a simple color pallet reduces the visual noise and allows the space to feel open and welcoming. We also painted the trim above the cabinets the same color to make the cabinets look taller. The room trim was painted a bright clean white to match the ceiling.
In true English fashion our clients are not coffee drinkers, but they LOVE tea. We created a tea station for them where they can prepare and serve tea. We added plenty of glass to showcase their tea mugs and adapted the cabinetry below to accommodate storage for their tea items. Function is also key for the English kitchen and the homeowners. They requested a deep farmhouse sink and a cabinet devoted to their heavy mixer because they bake a lot. We then got rid of the stovetop on the island and wall oven and replaced both of them with a range located against the far wall. This gives them plenty of space on the island to roll out dough and prepare any number of baked goods. We then removed the bifold pantry doors and created custom built-ins with plenty of usable storage for all their cooking and baking needs.
The client wanted a big change to the dining room but still wanted to use their own furniture and rug. We installed a toile-like wallpaper on the top half of the room and supported it with white wainscot paneling. We also changed out the light fixture, showing us once again that small changes can have a big impact.
As the final touch, we also re-did the powder room to be in line with the rest of the first floor. We had the new vanity painted in the same oyster color as the kitchen cabinets and then covered the walls in a whimsical patterned wallpaper. Although the homeowners like subtle neutral colors they were willing to go a bit bold in the powder room for something unexpected. For more design inspiration go to: www.kitchenstudio-ge.com
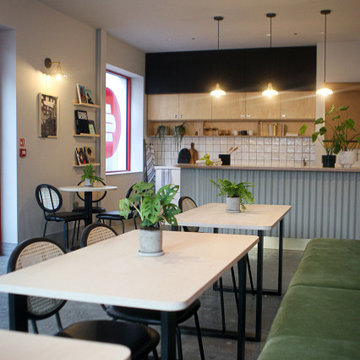
50sq feet community Café with a clear brief to create a clean, warm and relaxed setting for the whole community to feel welcome and at home. The Café also operates as a private hire space so great storage and flexibility is key.
Slim line tables were used alongside elegant freestanding furniture to allow for accessibility and room to adapt the layout for a wide range of activities and events. Set amongst an open foodcourt and outdoor seating, it was key that there was also a feeling of luxury and warmth and this was achieved with plush velvet banquette seating and high spec lighting fixtures and decorations.
Not forgetting the element of fun with the brands strapline provided in the form of a neon sign.
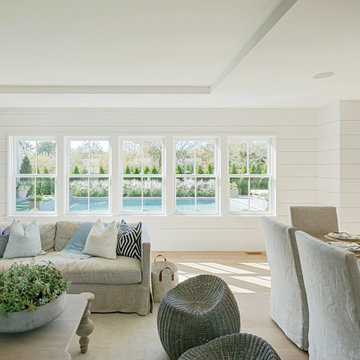
Kitchen, Living, Dining, Sitting areas are all open to one another.
Ejemplo de comedor de estilo de casa de campo con paredes blancas, bandeja y machihembrado
Ejemplo de comedor de estilo de casa de campo con paredes blancas, bandeja y machihembrado
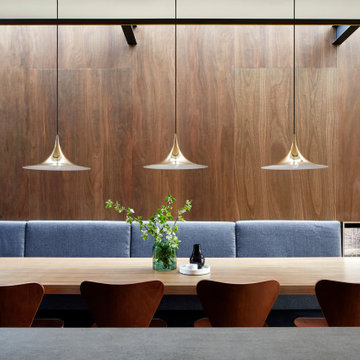
Imagen de comedor minimalista de tamaño medio abierto con paredes marrones, suelo gris, bandeja y madera
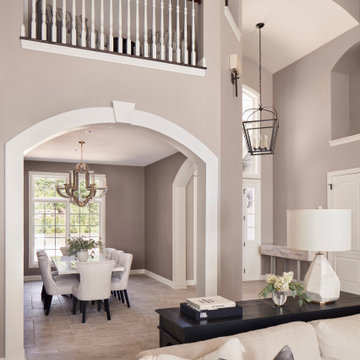
Photo Credit - David Bader
Ejemplo de comedor tradicional renovado de tamaño medio abierto con paredes púrpuras, moqueta, todas las chimeneas, marco de chimenea de piedra, suelo beige y bandeja
Ejemplo de comedor tradicional renovado de tamaño medio abierto con paredes púrpuras, moqueta, todas las chimeneas, marco de chimenea de piedra, suelo beige y bandeja
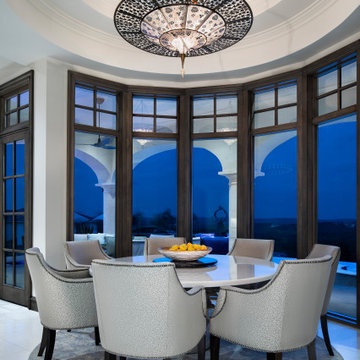
Ejemplo de comedor clásico renovado de tamaño medio cerrado sin chimenea con paredes blancas, suelo de mármol, suelo beige y bandeja
2.138 fotos de comedores con bandeja
15