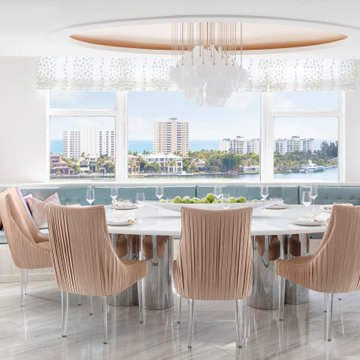61 fotos de comedores con con oficina y bandeja
Filtrar por
Presupuesto
Ordenar por:Popular hoy
1 - 20 de 61 fotos
Artículo 1 de 3

Creating smaller areas within a large kitchen creates everyday flexibility. The gallery serves as the understated approach to the primary suite and also provides a smaller dining experience for the homeowners for morning coffee overlooking their backyard. The cozy nook radiates the mood of a Euro café. Glass spans the length of the gallery, flooding it with year-round sunlight. Wood flooring in the kitchen transitions to a deeply-hued natural slate, warming the white perimeter. French doors connect easily to the outside spaces and are capped with arched windows to express the transom theming.
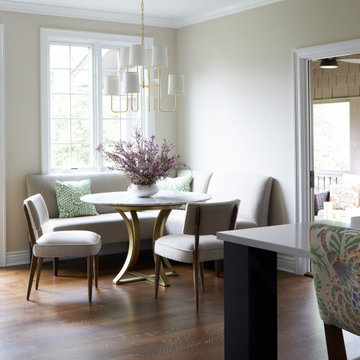
Download our free ebook, Creating the Ideal Kitchen. DOWNLOAD NOW
As with most projects, it all started with the kitchen layout. The home owners came to us wanting to upgrade their kitchen and overall aesthetic in their suburban home, with a combination of fresh paint, updated finishes, and improved flow for more ease when doing everyday activities.
A monochromatic, earth-toned palette left the kitchen feeling uninspired. It lacked the brightness they wanted from their space. An eat-in table underutilized the available square footage. The butler’s pantry was out of the way and hard to access, and the dining room felt detached from the kitchen.
Lead Designer, Stephanie Cole, saw an improved layout for the spaces that were no longer working for this family. By eliminating an existing wall between the kitchen and dining room, and relocating the bar area to the dining room, we opened up the kitchen, providing all the space we needed to create a dreamy and functional layout. A new perimeter configuration promoted circulation while also making space for a large and functional island loaded with seating – a must for any family. Because an island that isn’t big enough for everyone (and a few more) is a recipe for disaster. The light white cabinetry is fresh and contrasts with the deeper tones in the wood flooring, creating a modern aesthetic that is elevated, yet approachable for everyday living.
With better flow as the overarching goal, we made some structural changes too. To remove a bottleneck in the entryway, we angled one of the dining room walls to create more natural separation between rooms and facilitate ease of movement throughout the large space.
At The Kitchen Studio, we believe a well-designed kitchen uses every square inch to the fullest. By starting from scratch, it was possible to rethink the entire kitchen layout and design the space according to how it is used, because the kitchen shouldn’t make it harder to feed the family. A new location for the existing range, flanked by a new column refrigerator and freezer on each side, worked to anchor the space. The very large and very spacious island (a dream island if we do say so ourselves) now houses the primary sink and provides ample space for food prep and family gathering.
The new kitchen table and coordinating banquette seating provide a cozy nook for quick breakfasts before school or work, and evening homework sessions. Elegant gold details catch the natural light, elevating the aesthetic.
The dining room was transformed into one of this client’s favorite spaces and we couldn’t agree more. We saw an opportunity to give the dining room a more distinguished identity by closing off the entrance from the foyer. The relocated wet bar enhances the sophisticated vibe of this gathering space, complete with beautiful antique mirror tiles and open shelving encased by moody built-in cabinets.
Updated furnishings add warmth. A rich walnut table is paired with custom chairs in a muted coral fabric. The large, transitional chandelier grounds the room, pairing beautifully with the gold finishes prevalent in the faucet and cabinet hardware. Linen-inspired wallpaper and cream-toned window treatments add to the glamorous feel of this entertainment space.
There is no way around it. The laundry room was cramped. The large washer and dryer blocked access to the sink and left little room for the space to serve its other essential function – as a mudroom. Because we reworked the kitchen layout to create more space overall, we could rethink the mudroom too – an essential for any busy family. The first step was moving the washer and dryer to an existing area on the second floor, where most of the family’s laundry lives (no one wants to carry laundry up and down the stairs if they don’t have to anyway). This is a more functional solution and opened up the space for all the mudroom necessities – including the existing kitchen refrigerator, loads of built-in cubbies, and a bench.
It’s hard to not fall in love with every detail of a new space, especially when it serves your day-to-day life. But that doesn’t mean the clients didn’t have their favorite features they use on the daily. This remodel was focused largely on function with a new kitchen layout. And it’s the functional features that have the biggest impact. The large island provides much needed workspace in the kitchen and is a spot where everyone gathers together – it grounds the space and the family. And the custom counter stools are the icing on the cake. The nearby mudroom has everything their previous space was lacking – ample storage, space for everyone’s essentials, and the beloved cement floor tiles that are both durable and artistic.
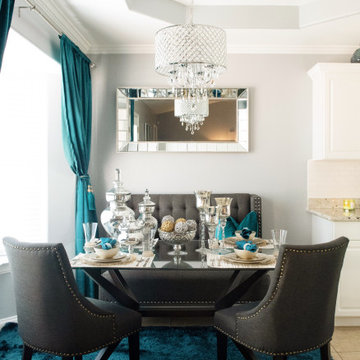
Ejemplo de comedor actual pequeño con con oficina, paredes grises, suelo de travertino, suelo beige y bandeja

Dans la cuisine, une deuxième banquette permet de dissimuler un radiateur et crée un espace repas très agréable avec un décor panoramique sur les murs.

Imagen de comedor blanco de estilo americano de tamaño medio con con oficina, paredes marrones, suelo de madera en tonos medios, suelo marrón, todas las chimeneas, marco de chimenea de madera, bandeja y papel pintado

Ejemplo de comedor clásico grande con con oficina, paredes grises, suelo de madera oscura, suelo marrón y bandeja
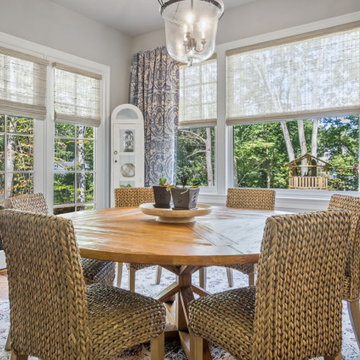
Foto de comedor ecléctico grande con con oficina, paredes beige, suelo de madera en tonos medios, suelo marrón y bandeja
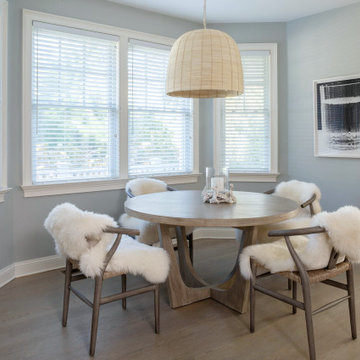
Ejemplo de comedor contemporáneo de tamaño medio con con oficina, paredes grises, suelo de madera clara, suelo beige y bandeja

Residential house small Eating area interior design of guest room which is designed by an architectural design studio.Fully furnished dining tables with comfortable sofa chairs., stripped window curtains, painting ,shade pendant light, garden view looks relaxing.
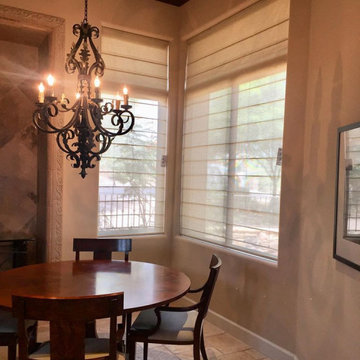
In complimenting the homeowner's Southwestern dining room, we recommended Silhouette® shades. These style of shades offer a variety of colors to choose from and fabrics include options of translucent, opaque, and semi-sheer to compliment the variety in shades of beige and browns.

Modelo de comedor blanco contemporáneo de tamaño medio sin chimenea con con oficina, paredes blancas, suelo de mármol, suelo blanco, bandeja, boiserie y cuadros
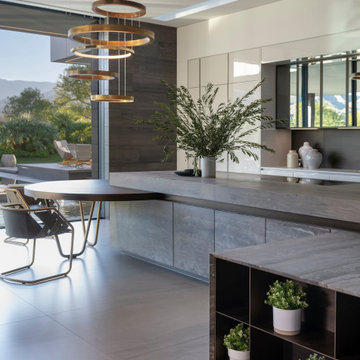
Serenity Indian Wells luxury home modern open plan kitchen. Photo by William MacCollum.
Diseño de comedor minimalista extra grande con con oficina, paredes multicolor, suelo de baldosas de porcelana, suelo blanco y bandeja
Diseño de comedor minimalista extra grande con con oficina, paredes multicolor, suelo de baldosas de porcelana, suelo blanco y bandeja
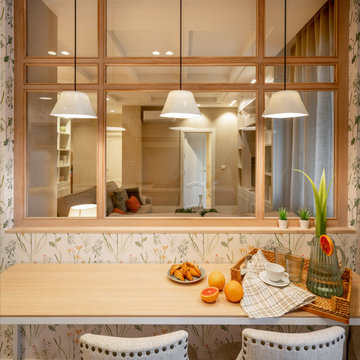
Reforma integral Sube Interiorismo www.subeinteriorismo.com
Biderbost Photo
Foto de comedor tradicional renovado de tamaño medio sin chimenea con con oficina, paredes multicolor, suelo laminado, suelo marrón, bandeja y papel pintado
Foto de comedor tradicional renovado de tamaño medio sin chimenea con con oficina, paredes multicolor, suelo laminado, suelo marrón, bandeja y papel pintado
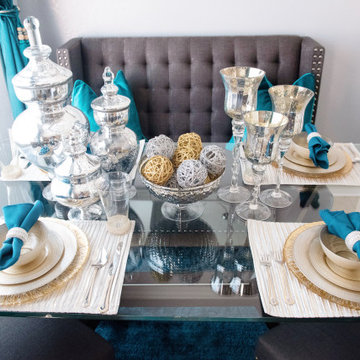
Imagen de comedor actual pequeño con con oficina, paredes grises, suelo de travertino, suelo beige y bandeja
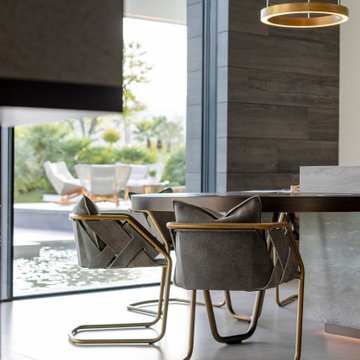
Serenity Indian Wells luxury desert home modern kitchen breakfast table. Photo by William MacCollum.
Imagen de comedor minimalista extra grande con con oficina, paredes multicolor, suelo de baldosas de porcelana, suelo blanco y bandeja
Imagen de comedor minimalista extra grande con con oficina, paredes multicolor, suelo de baldosas de porcelana, suelo blanco y bandeja
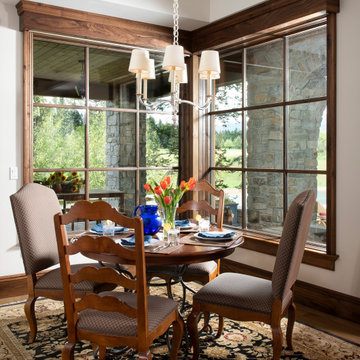
Ejemplo de comedor tradicional de tamaño medio con con oficina, suelo de madera en tonos medios y bandeja
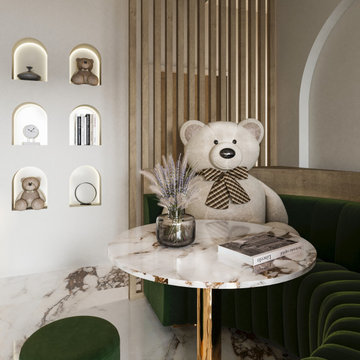
A l’occasion de l'ouverture de son premier restaurant cannois, l'enseigne Boxing Day nous a confiée la refonte de son image de marque allant de son logo, ses menus jusqu'à la rénovation de son intérieur. Un univers ludique, frais et raffiné dans lequel ses clients peuvent se retrouver en famille entre amis autour de belles assiettes dans un espace confortable et chaleureux.

Ejemplo de comedor tradicional renovado pequeño con con oficina, paredes grises, suelo de madera clara, suelo marrón, bandeja y madera
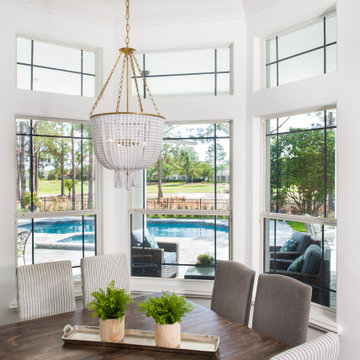
Ejemplo de comedor tradicional renovado de tamaño medio con con oficina, paredes blancas, suelo de madera oscura, suelo negro y bandeja
61 fotos de comedores con con oficina y bandeja
1
