2.078 fotos de comedores clásicos pequeños
Filtrar por
Presupuesto
Ordenar por:Popular hoy
161 - 180 de 2078 fotos
Artículo 1 de 3
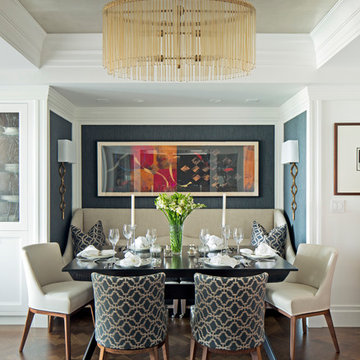
TEAM
Architect and Interior Design: LDa Architecture & Interiors
Builder: Debono Brothers Builders & Developers, Inc.
Photographer: Sean Litchfield Photography
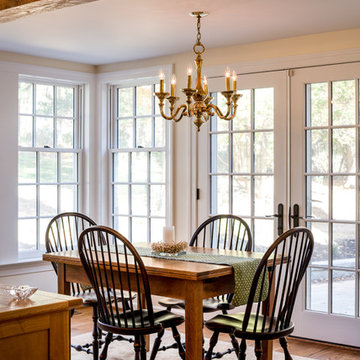
Angle Eye Photogrpahy
Foto de comedor clásico pequeño abierto con paredes beige, suelo de madera en tonos medios y suelo marrón
Foto de comedor clásico pequeño abierto con paredes beige, suelo de madera en tonos medios y suelo marrón
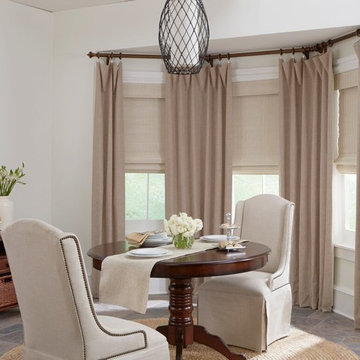
Classic Roman shades in "Florence Timid White" paired with flowing side panels.
Modelo de comedor tradicional pequeño con paredes beige
Modelo de comedor tradicional pequeño con paredes beige
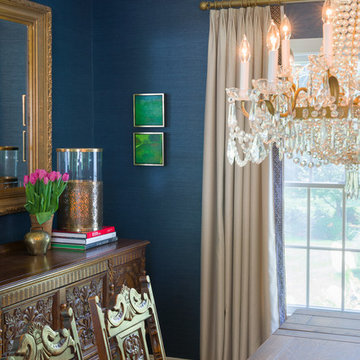
We turned one open space into two distinct spaces. The home owner opted to have the pianist face away from the room in order to allow for more seating. The goal was to enhance the home owners suite of inherited wood furniture by adding color and art. Interior Design by AJ Margulis Interiors. Photos by Paul Bartholomew
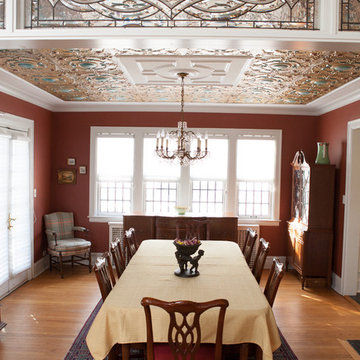
This well-loved home belonging to a family of seven was overdue for some more room. Renovations by the team at Advance Design Studio entailed both a lower and upper level addition to original home. Included in the project was a much larger kitchen, eating area, family room and mud room with a renovated powder room on the first floor. The new upper level included a new master suite with his and hers closets, a new master bath, outdoor balcony patio space, and a renovation to the only other full bath on in that part of the house.
Having five children formerly meant that when everyone was seated at the large kitchen table, they couldn’t open the refrigerator door! So naturally the main focus was on the kitchen, with a desire to create a gathering place where the whole family could hang out easily with room to spare. The homeowner had a love of all things Irish, and careful details in the crown molding, hardware and tile backsplash were a reflection. Rich cherry cabinetry and green granite counter tops complete a traditional look so as to fit right in with the elegant old molding and door profiles in this fine old home.
The second focus for these parents was a master suite and bathroom of their own! After years of sharing, this was an important feature in the new space. This simple yet efficient bath space needed to accommodate a long wall of windows to work with the exterior design. A generous shower enclosure with a comfortable bench seat is open visually to the his and hers vanity areas, and a spacious tub. The makeup table enjoys lots of natural light spilling through large windows and an exit door to the adult’s only exclusive coffee retreat on the rooftop adjacent.
Added square footage to the footprint of the house allowed for a spacious family room and much needed breakfast area. The dining room pass through was accentuated by a period appropriate transom detail encasing custom designed carved glass detailing that appears as if it’s been there all along. Reclaimed painted tin panels were added to the dining room ceiling amongst elegant crown molding for unique and dramatic dining room flair. An efficient dry bar area was tucked neatly between the great room spaces, offering an excellent entertainment area to circulating guests and family at any time.
This large family now enjoys regular Sunday breakfasts and dinners in a space that they all love to hang out in. The client reports that they spend more time as a family now than they did before because their house is more accommodating to them all. That’s quite a feat anyone with teenagers can relate to! Advance Design was thrilled to work on this project and bring this family the home they had been dreaming about for many, many years.
Photographer: Joe Nowak
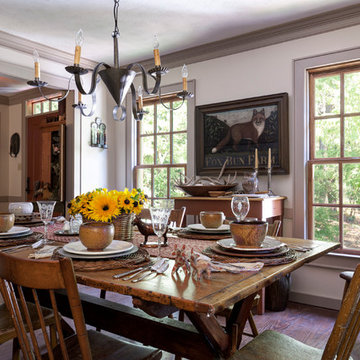
Homeowner has wonderful collections of pottery and primitives.
Olin Redmon - http://olinredmon.com
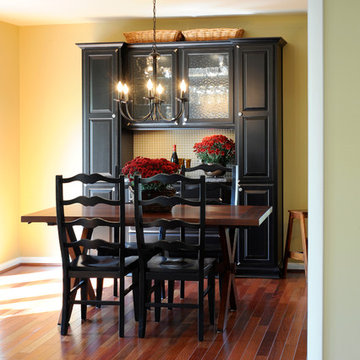
Foto de comedor de cocina clásico pequeño sin chimenea con paredes beige, suelo de madera oscura y suelo gris
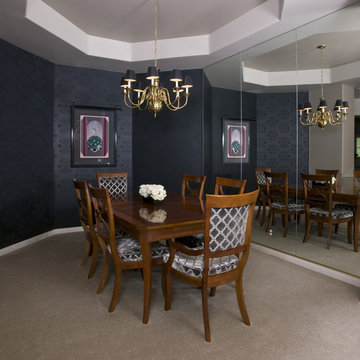
Please visit my website directly by copying and pasting this link directly into your browser: http://www.berensinteriors.com/ to learn more about this project and how we may work together!
Art deco dining room with sumptuous black wallpaper. The mirrored walls makes this small room look more expansive. Robert Naik Photography.
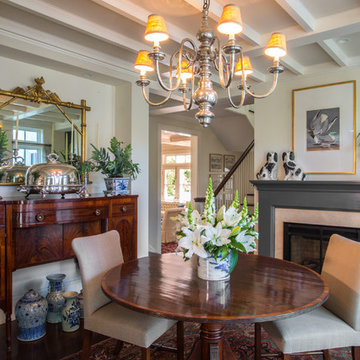
Modelo de comedor de cocina tradicional pequeño con paredes beige, suelo de madera en tonos medios, todas las chimeneas, marco de chimenea de madera y suelo marrón
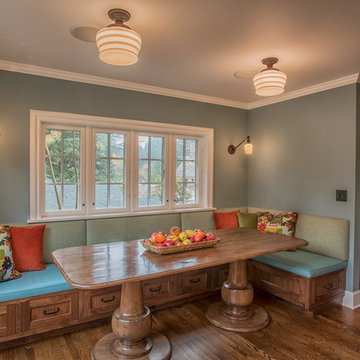
Banquette area with walnut cabinets and custom walnut table. Banquette upholstered with vinyl and outdoor fabric (kid proof). Traditional style lights in fun colors provide lots of light on grey days.
Photo by David Hiser
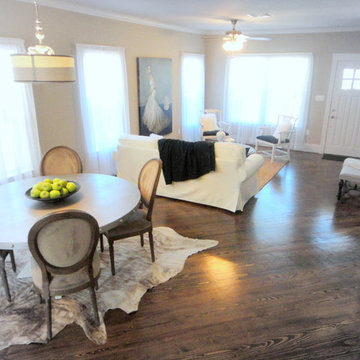
Autumn Dunn Interiors
Imagen de comedor de cocina clásico pequeño sin chimenea con paredes beige y suelo de madera oscura
Imagen de comedor de cocina clásico pequeño sin chimenea con paredes beige y suelo de madera oscura
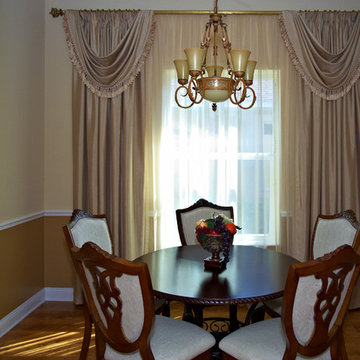
Florida Green Homes
Diseño de comedor clásico pequeño cerrado con paredes marrones, suelo de madera en tonos medios y suelo marrón
Diseño de comedor clásico pequeño cerrado con paredes marrones, suelo de madera en tonos medios y suelo marrón
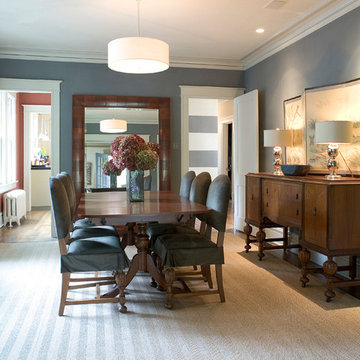
Foto de comedor tradicional pequeño cerrado con paredes rojas, suelo de madera en tonos medios y suelo marrón
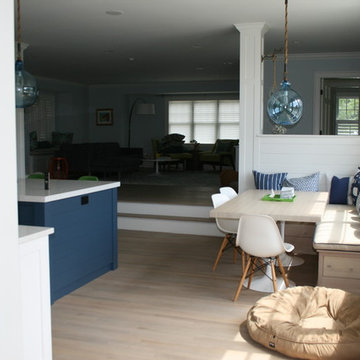
Ejemplo de comedor de cocina tradicional pequeño con paredes blancas y suelo de madera clara
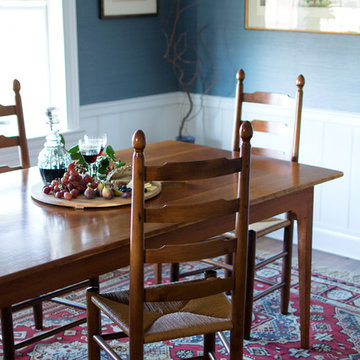
Vintage Kilim Rug purchased from Carefull Carpets, Marshall, VA.
Diseño de comedor de cocina tradicional pequeño sin chimenea con paredes blancas, suelo de madera oscura y marco de chimenea de ladrillo
Diseño de comedor de cocina tradicional pequeño sin chimenea con paredes blancas, suelo de madera oscura y marco de chimenea de ladrillo
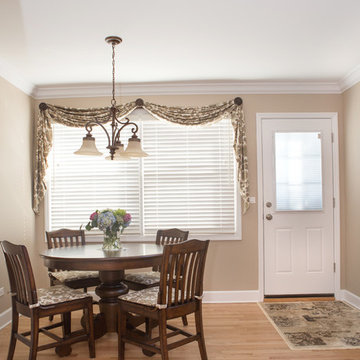
Photography by:Sophia Hronis-Arbis
Imagen de comedor clásico pequeño cerrado con paredes beige y suelo de madera clara
Imagen de comedor clásico pequeño cerrado con paredes beige y suelo de madera clara
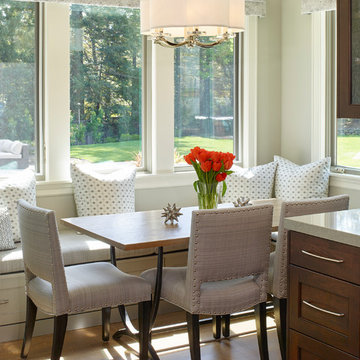
Ken Gutmaker
Modelo de comedor de cocina clásico pequeño con paredes grises, suelo de madera en tonos medios y suelo beige
Modelo de comedor de cocina clásico pequeño con paredes grises, suelo de madera en tonos medios y suelo beige
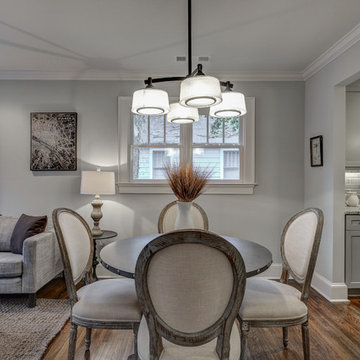
The dining room was cramped by walls so they were removed to create a more open space where the dining area could have more flow. Ribbed vintage-style lighting adds a dramatic accent.
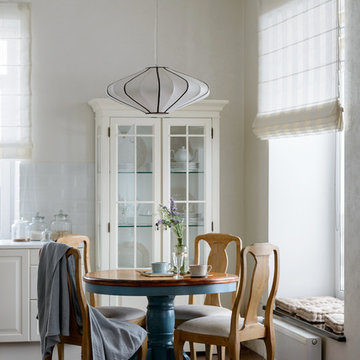
Дизайн кухни, студия N-DESIGN
Imagen de comedor tradicional pequeño sin chimenea con paredes grises y suelo marrón
Imagen de comedor tradicional pequeño sin chimenea con paredes grises y suelo marrón
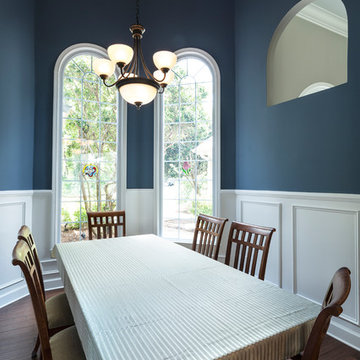
The Interior Renovations involved a new Front Entry Door, flooring, painting, and some decorating items. A beautiful clean Entry & Dining Room. Rope Lighting in a vaulted ceiling provides a subtle, classy accent to the space.
2.078 fotos de comedores clásicos pequeños
9