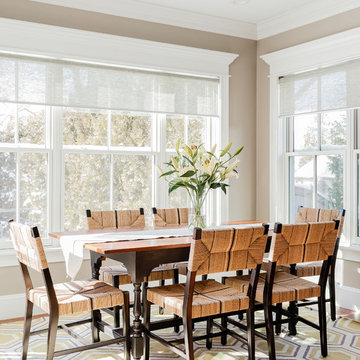2.078 fotos de comedores clásicos pequeños
Filtrar por
Presupuesto
Ordenar por:Popular hoy
141 - 160 de 2078 fotos
Artículo 1 de 3
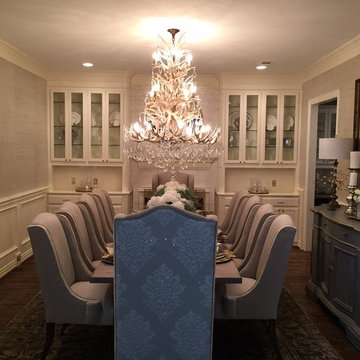
Ultimate Remodeling installed high end chandelier.
Design by A Well Dressed Home
Modelo de comedor de cocina clásico pequeño sin chimenea con paredes grises y suelo de madera en tonos medios
Modelo de comedor de cocina clásico pequeño sin chimenea con paredes grises y suelo de madera en tonos medios
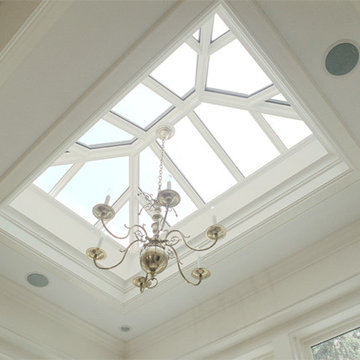
A new Informal Dining Area that is an addition off a renovated Kitchen in an 1897 Colonial Revival House, showing the skylight/roof monitor above the dining table
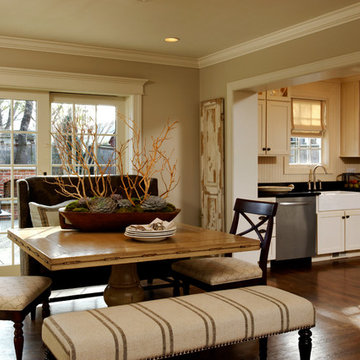
Bob Narod Photography
Modelo de comedor de cocina tradicional pequeño sin chimenea con paredes beige y suelo de madera en tonos medios
Modelo de comedor de cocina tradicional pequeño sin chimenea con paredes beige y suelo de madera en tonos medios
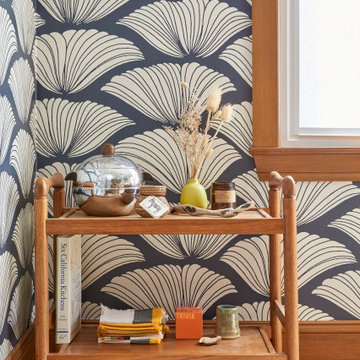
We updated this century-old iconic Edwardian San Francisco home to meet the homeowners' modern-day requirements while still retaining the original charm and architecture. The color palette was earthy and warm to play nicely with the warm wood tones found in the original wood floors, trim, doors and casework.
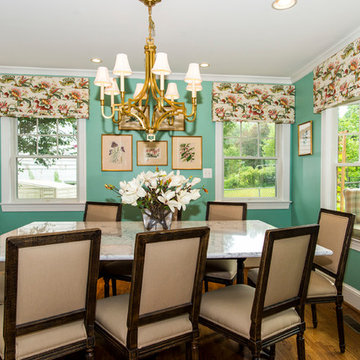
A charming Airbnb, favorite restaurant, cozy coffee house, or a piece of artwork can all serve as design inspiration for your decor. How wonderful would it be to bring the colors, patterns, shapes, fabrics, or textures of those beloved places or things into your own home? That is exactly what Janet Aurora’s client was hoping to do. Her favorite restaurant, The Ivy Chelsea Garden, is located in London and features tufted leather sofas and benches, hues of salmon and sage, botanical patterns, and artwork surrounded by lush gardens and flowers. Take a look at how Janet used this point of inspiration in the client’s living room, dining room, entryway and study.
~ Dining Room ~
To accommodate space for a dining room table that would seat eight, we eliminated the existing fireplace. Janet custom designed a table with a beautiful wrought iron base and marble top, selected botanical prints for a gallery wall, and floral valances for the windows, all set against a fresh turquoise backdrop.
~ Living Room ~
Nods to The Ivy Chelsea Garden can be seen throughout the living room and entryway. A custom leather tufted sofa anchors the living room and compliments a beloved “Grandma’s chair” with crewel fabric, which was restored to its former beauty. Walls painted with Benjamin Moore’s Dreamcatcher 640 and dark salmon hued draperies create a color palette that is strikingly similar to the al fresco setting in London. In the entryway, floral patterned wallpaper introduces the garden fresh theme seen throughout the home.
~ The Study ~
Janet transformed an existing bedroom into a study by claiming the space from two reach-in closets to create custom built-ins with lighting. Many of the homeowner’s own furnishings were used in this room, but Janet added a much-needed reading chair in turquoise to bring a nice pop of color, window treatments, and an area rug to tie the space together. Benjamin Moore’s Deep Mauve was used on the walls and Ruby Dusk was added to the back of the cabinetry to add depth and interest. We also added French doors that lead out to a small balcony for a place to take a break or have lunch.
We love the way these spaces turned out and hope our clients will enjoy their spaces inspired by their favorite restaurant.
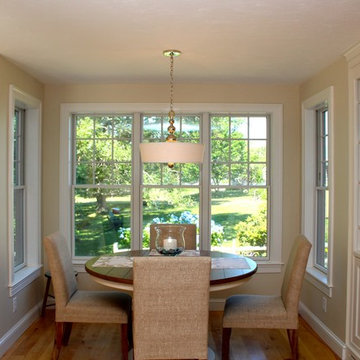
Michael Hally
Foto de comedor clásico pequeño abierto con paredes beige y suelo de madera clara
Foto de comedor clásico pequeño abierto con paredes beige y suelo de madera clara
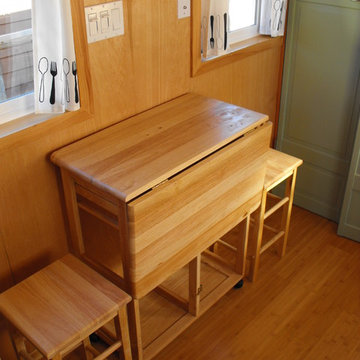
Ejemplo de comedor de cocina tradicional pequeño sin chimenea con paredes marrones y suelo de bambú
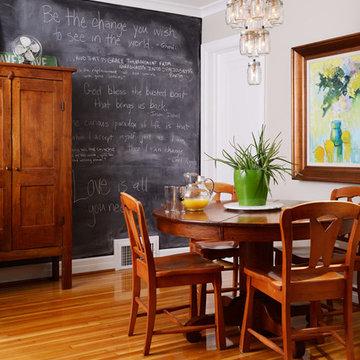
Designed by Nathan Taylor of Obelisk Home -
Photos by Jeremy Mason McGraw
Mason Jar Light by Boots N Gus
Ejemplo de comedor de cocina clásico pequeño sin chimenea con paredes beige y suelo de madera en tonos medios
Ejemplo de comedor de cocina clásico pequeño sin chimenea con paredes beige y suelo de madera en tonos medios
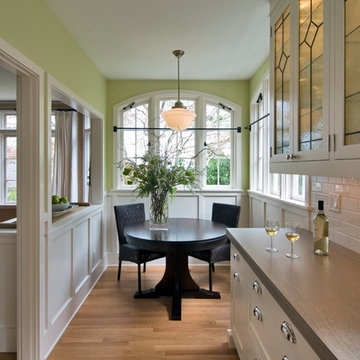
Remodel by Ostmo Construction.
Photos by Dale Lang of NW Architectural Photography.
Foto de comedor de cocina clásico pequeño con paredes verdes, suelo de madera en tonos medios y suelo marrón
Foto de comedor de cocina clásico pequeño con paredes verdes, suelo de madera en tonos medios y suelo marrón
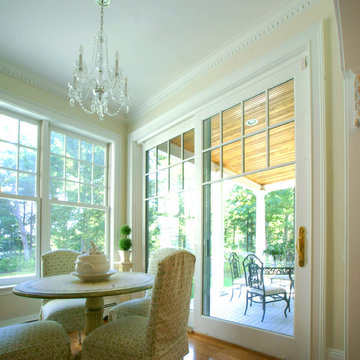
Derived from the famous Captain Derby House of Salem, Massachusetts, this stately, Federal Style home is situated on Chebacco Lake in Hamilton, Massachusetts. This is a home of grand scale featuring ten-foot ceilings on the first floor, nine-foot ceilings on the second floor, six fireplaces, and a grand stair that is the perfect for formal occasions. Despite the grandeur, this is also a home that is built for family living. The kitchen sits at the center of the house’s flow and is surrounded by the other primary living spaces as well as a summer stair that leads directly to the children’s bedrooms. The back of the house features a two-story porch that is perfect for enjoying views of the private yard and Chebacco Lake. Custom details throughout are true to the Georgian style of the home, but retain an inviting charm that speaks to the livability of the home.
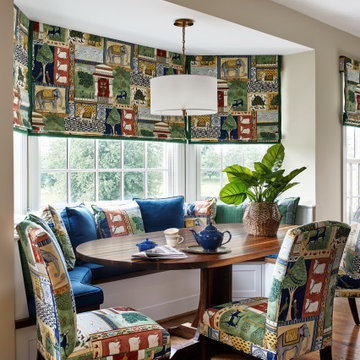
Foto de comedor tradicional pequeño sin chimenea con paredes beige y suelo de madera en tonos medios
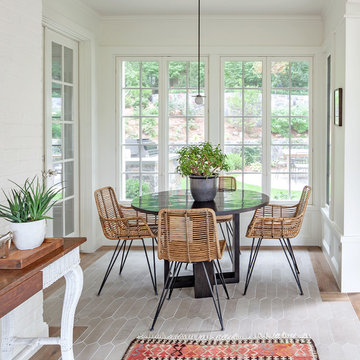
Foto de comedor de cocina clásico pequeño sin chimenea con paredes blancas y suelo gris
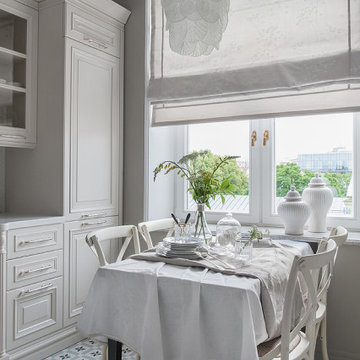
Ejemplo de comedor tradicional pequeño con paredes grises, suelo de baldosas de porcelana y suelo multicolor
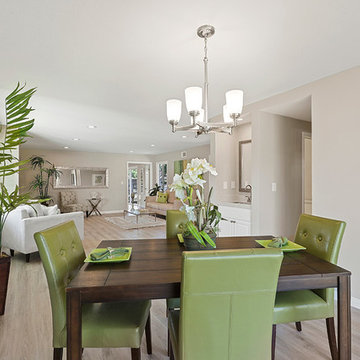
Diseño de comedor tradicional pequeño abierto sin chimenea con paredes grises, suelo vinílico y suelo beige
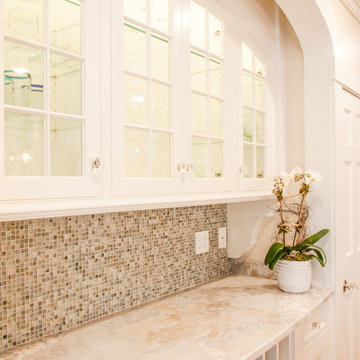
Foto de comedor de cocina clásico pequeño sin chimenea con suelo de madera en tonos medios, paredes blancas y suelo marrón
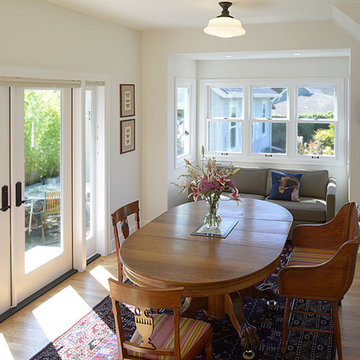
Judd Eustice
Modelo de comedor clásico pequeño cerrado con paredes blancas y suelo de madera en tonos medios
Modelo de comedor clásico pequeño cerrado con paredes blancas y suelo de madera en tonos medios
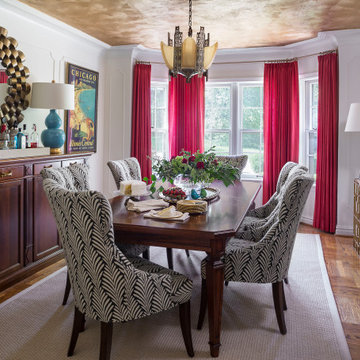
These world travelers collect vintage posters as a reminder of their vacations across the globe. We used four large colorful pieces in this compact dining room. Bold dining chairs in an Art Deco inspired black and white fabric are super comfortable and set the dramatic tone for the space. Existing panel molding adds character and texture to the room. The walls were painted white and the ceiling gold leafed to create a glow in the evenings. A vintage Art Deco chandelier is from the homeowner's collection. An outdoor rug softens the wood flooring while offering easy clean up. We reused the client's dining table and oversized serving piece, which adds much needed storage in the 1930's home. A brass and glass console table is light and airy and provides another surface for entertaining
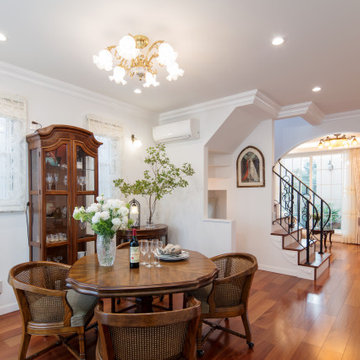
空間のつながりが程よい距離感のダイニングとリビング。
インテリアのアクセントにもなっているアーチ形状の
下がり壁、アイアンの階段手摺が心地よい。
Modelo de comedor clásico pequeño con paredes blancas, suelo de contrachapado y suelo marrón
Modelo de comedor clásico pequeño con paredes blancas, suelo de contrachapado y suelo marrón

A new small addition on an old stone house contains this breakfast room or casual dining room leading to a renovated kitchen, plus a mudroom entrance and a basement-level workout room.
Photo: (c) Jeffrey Totaro 2020
2.078 fotos de comedores clásicos pequeños
8
