4.754 fotos de comedores clásicos con todas las chimeneas
Filtrar por
Presupuesto
Ordenar por:Popular hoy
141 - 160 de 4754 fotos
Artículo 1 de 3
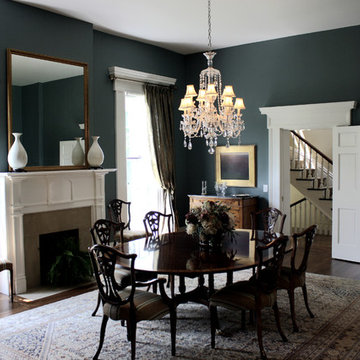
Imagen de comedor tradicional de tamaño medio cerrado con paredes negras, suelo de madera oscura, todas las chimeneas y marco de chimenea de yeso
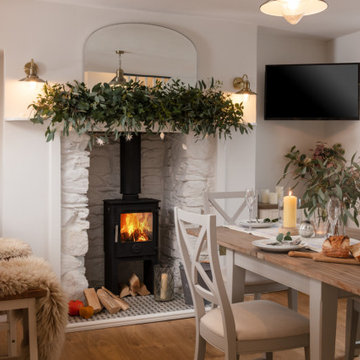
Boasting a large terrace with long reaching sea views across the River Fal and to Pendennis Point, Seahorse was a full property renovation managed by Warren French.

Built in the iconic neighborhood of Mount Curve, just blocks from the lakes, Walker Art Museum, and restaurants, this is city living at its best. Myrtle House is a design-build collaboration with Hage Homes and Regarding Design with expertise in Southern-inspired architecture and gracious interiors. With a charming Tudor exterior and modern interior layout, this house is perfect for all ages.
Rooted in the architecture of the past with a clean and contemporary influence, Myrtle House bridges the gap between stunning historic detailing and modern living.
A sense of charm and character is created through understated and honest details, with scale and proportion being paramount to the overall effect.
Classical elements are featured throughout the home, including wood paneling, crown molding, cabinet built-ins, and cozy window seating, creating an ambiance steeped in tradition. While the kitchen and family room blend together in an open space for entertaining and family time, there are also enclosed spaces designed with intentional use in mind.

Rich and warm, the paneled dining room sets and intimate mood for gatherings.
Imagen de comedor clásico grande con paredes azules, suelo de madera clara, todas las chimeneas, marco de chimenea de piedra, suelo marrón, vigas vistas y panelado
Imagen de comedor clásico grande con paredes azules, suelo de madera clara, todas las chimeneas, marco de chimenea de piedra, suelo marrón, vigas vistas y panelado
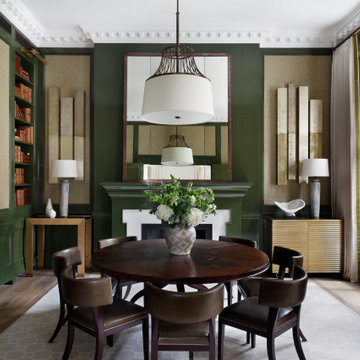
Ejemplo de comedor tradicional de tamaño medio abierto con paredes verdes, todas las chimeneas y marco de chimenea de baldosas y/o azulejos
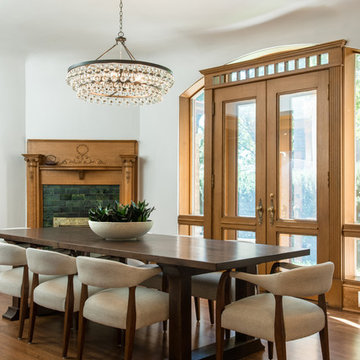
Matt Kocourek
Diseño de comedor tradicional grande con paredes blancas, suelo de madera en tonos medios y chimenea de esquina
Diseño de comedor tradicional grande con paredes blancas, suelo de madera en tonos medios y chimenea de esquina
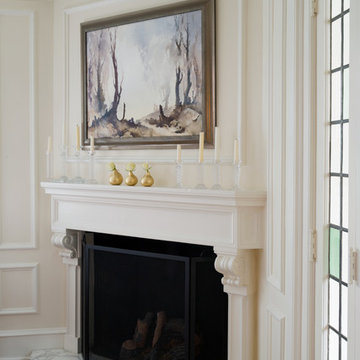
Ejemplo de comedor clásico grande cerrado con paredes blancas, suelo de madera en tonos medios, chimenea de esquina y marco de chimenea de baldosas y/o azulejos
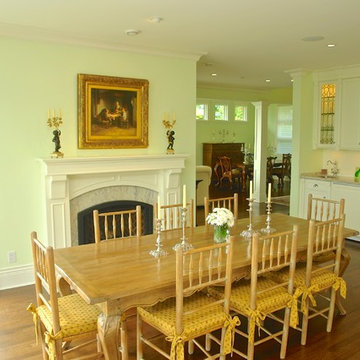
Modelo de comedor tradicional de tamaño medio abierto con paredes verdes, suelo de madera oscura, todas las chimeneas y marco de chimenea de piedra
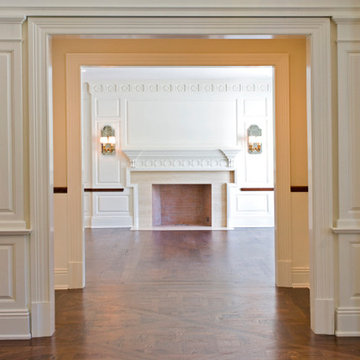
Modelo de comedor clásico grande cerrado con paredes blancas, suelo de madera en tonos medios, todas las chimeneas y marco de chimenea de baldosas y/o azulejos
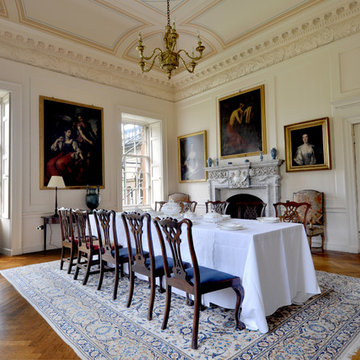
Murdo McDermid
Modelo de comedor tradicional grande cerrado con paredes blancas, suelo de madera en tonos medios, todas las chimeneas y marco de chimenea de piedra
Modelo de comedor tradicional grande cerrado con paredes blancas, suelo de madera en tonos medios, todas las chimeneas y marco de chimenea de piedra
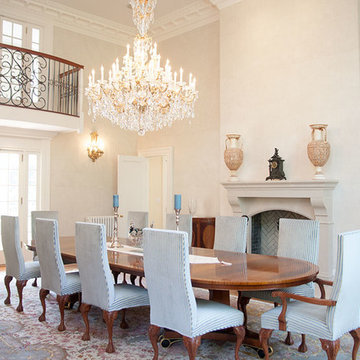
Diseño de comedor de cocina clásico grande con paredes blancas, suelo de madera en tonos medios, todas las chimeneas, suelo marrón y marco de chimenea de hormigón
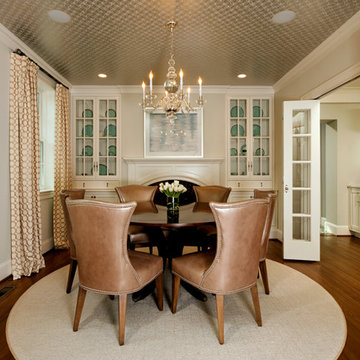
LEED Certified renovation of existing house.
Diseño de comedor tradicional con paredes beige, suelo de madera oscura, todas las chimeneas y cortinas
Diseño de comedor tradicional con paredes beige, suelo de madera oscura, todas las chimeneas y cortinas
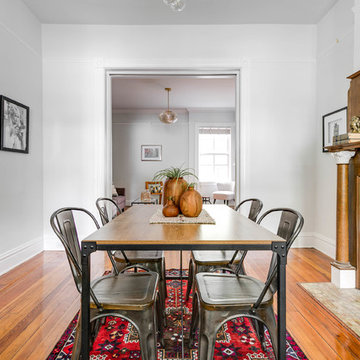
Rugs by Ritual Habitat
Staging: Bear and Bee
Photography: Ballard Consulting
Diseño de comedor clásico pequeño cerrado con paredes grises, suelo de madera en tonos medios, todas las chimeneas y suelo marrón
Diseño de comedor clásico pequeño cerrado con paredes grises, suelo de madera en tonos medios, todas las chimeneas y suelo marrón
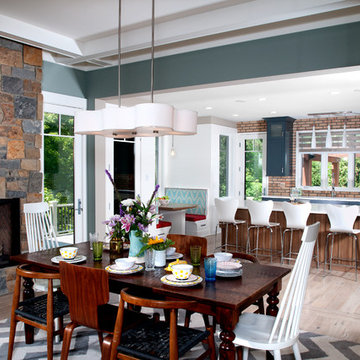
Photographer: Chuck Heiney
Crossing the threshold, you know this is the home you’ve always dreamed of. At home in any neighborhood, Pineleigh’s architectural style and family-focused floor plan offers timeless charm yet is geared toward today’s relaxed lifestyle. Full of light, warmth and thoughtful details that make a house a home, Pineleigh enchants from the custom entryway that includes a mahogany door, columns and a peaked roof. Two outdoor porches to the home’s left side offer plenty of spaces to enjoy outdoor living, making this cedar-shake-covered design perfect for a waterfront or woodsy lot. Inside, more than 2,000 square feet await on the main level. The family cook is never isolated in the spacious central kitchen, which is located on the back of the house behind the large, 17 by 30-foot living room and 12 by 18 formal dining room which functions for both formal and casual occasions and is adjacent to the charming screened-in porch and outdoor patio. Distinctive details include a large foyer, a private den/office with built-ins and all of the extras a family needs – an eating banquette in the kitchen as well as a walk-in pantry, first-floor laundry, cleaning closet and a mud room near the 1,000square foot garage stocked with built-in lockers and a three-foot bench. Upstairs is another covered deck and a dreamy 18 by 13-foot master bedroom/bath suite with deck access for enjoying morning coffee or late-night stargazing. Three additional bedrooms and a bath accommodate a growing family, as does the 1,700-square foot lower level, where an additional bar/kitchen with counter, a billiards space and an additional guest bedroom, exercise space and two baths complete the extensive offerings.
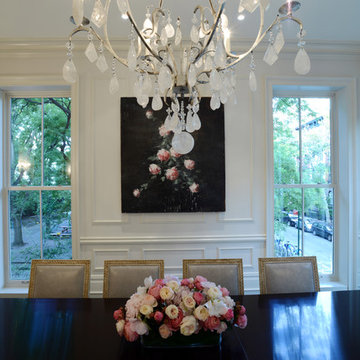
Jeffrey Kilmer
Diseño de comedor tradicional pequeño cerrado con paredes blancas y todas las chimeneas
Diseño de comedor tradicional pequeño cerrado con paredes blancas y todas las chimeneas
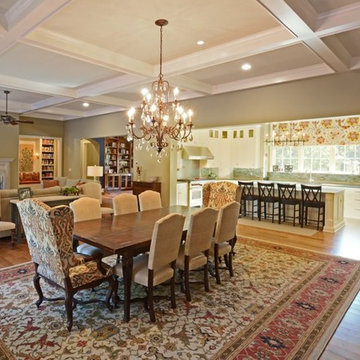
Diseño de comedor clásico de tamaño medio abierto con paredes beige, suelo de madera clara, todas las chimeneas y marco de chimenea de madera
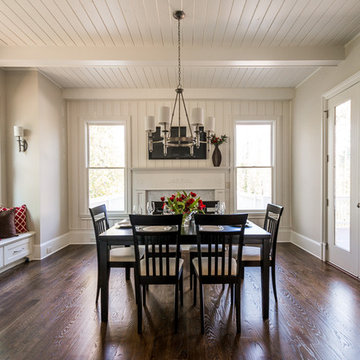
Photographer - Chris Nelms
Interior Design - Studio 21 Interiors
Lighting - Danlar Lighting
Diseño de comedor clásico de tamaño medio cerrado con paredes blancas, suelo de madera oscura, todas las chimeneas y marco de chimenea de piedra
Diseño de comedor clásico de tamaño medio cerrado con paredes blancas, suelo de madera oscura, todas las chimeneas y marco de chimenea de piedra
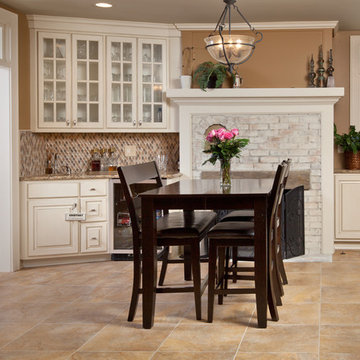
Casual kitchen dining & wetbar
Casual family dining area is open to the kitchen and family room. A flexible space that can easily expand dining area for more people when entertaining.
JE Evans Photography
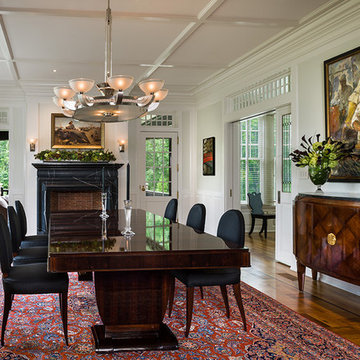
Tom Crane
Diseño de comedor tradicional con paredes blancas, suelo de madera oscura y todas las chimeneas
Diseño de comedor tradicional con paredes blancas, suelo de madera oscura y todas las chimeneas
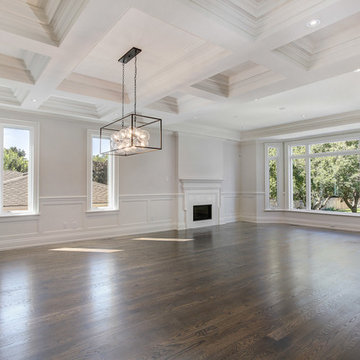
This dining and living room is from a custom home found in Toronto. The home was designed and built by Avvio Fine Homes and completed in 2018. It is open concept, adjoining the foyer and main hallway and stairs. Numerous windows provide an abundance of natural light, and its gas fireplace and quality carpentry and ceiling detail offer a refined and elegant setting.
4.754 fotos de comedores clásicos con todas las chimeneas
8