4.754 fotos de comedores clásicos con todas las chimeneas
Filtrar por
Presupuesto
Ordenar por:Popular hoy
61 - 80 de 4754 fotos
Artículo 1 de 3
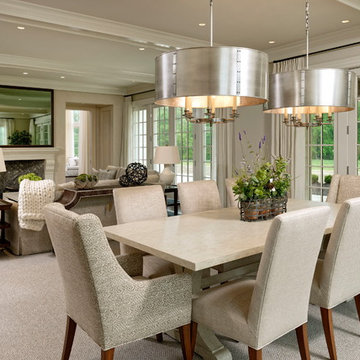
Imagen de comedor tradicional abierto con paredes beige, todas las chimeneas y cortinas

Dining Room, Photo by Peter Murdock
Imagen de comedor clásico de tamaño medio cerrado con paredes blancas, suelo de madera clara, todas las chimeneas, marco de chimenea de madera y suelo beige
Imagen de comedor clásico de tamaño medio cerrado con paredes blancas, suelo de madera clara, todas las chimeneas, marco de chimenea de madera y suelo beige
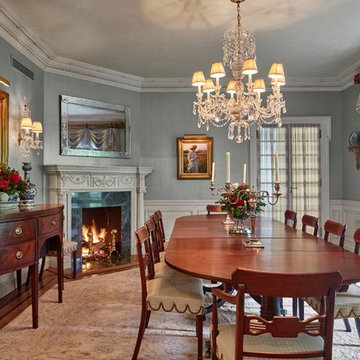
From grand estates, to exquisite country homes, to whole house renovations, the quality and attention to detail of a "Significant Homes" custom home is immediately apparent. Full time on-site supervision, a dedicated office staff and hand picked professional craftsmen are the team that take you from groundbreaking to occupancy. Every "Significant Homes" project represents 45 years of luxury homebuilding experience, and a commitment to quality widely recognized by architects, the press and, most of all....thoroughly satisfied homeowners. Our projects have been published in Architectural Digest 6 times along with many other publications and books. Though the lion share of our work has been in Fairfield and Westchester counties, we have built homes in Palm Beach, Aspen, Maine, Nantucket and Long Island.

Imagen de comedor tradicional extra grande abierto con paredes beige, suelo de madera oscura, todas las chimeneas y marco de chimenea de yeso
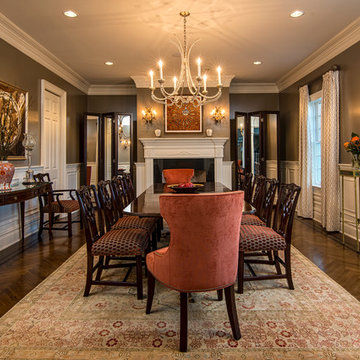
Marissa Pelligrini
Ejemplo de comedor clásico con paredes grises, suelo de madera en tonos medios y todas las chimeneas
Ejemplo de comedor clásico con paredes grises, suelo de madera en tonos medios y todas las chimeneas
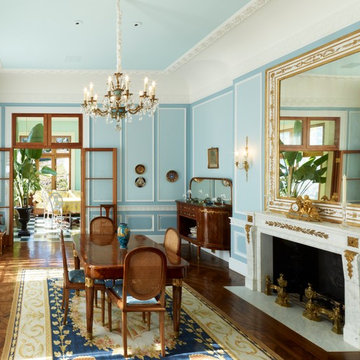
Modelo de comedor tradicional grande cerrado con paredes azules, marco de chimenea de piedra, suelo de madera en tonos medios, todas las chimeneas y suelo marrón
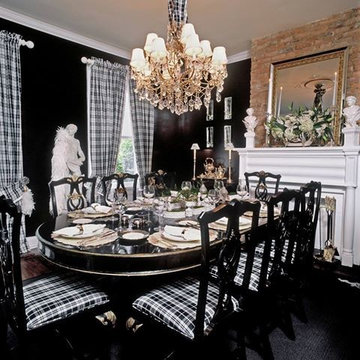
The dining room is black as it makes the room feel larger and does not limit the eye. The furniure and architecture make the room important. The silk taffetta in black and white plaid for the upholstery and the drapery keep it cohesive. The dining room chairs are chippendale which is laquered as well as the table Above the fireplace, we removed the plaster work and expose the brick to provide additional texture.
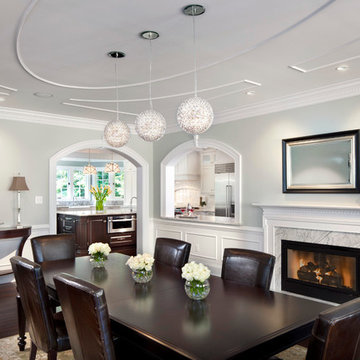
Photography by Morgan Howarth
Modelo de comedor clásico extra grande cerrado con paredes grises, suelo de madera oscura, todas las chimeneas y marco de chimenea de piedra
Modelo de comedor clásico extra grande cerrado con paredes grises, suelo de madera oscura, todas las chimeneas y marco de chimenea de piedra

This Dining Room continues the coastal aesthetic of the home with paneled walls and a projecting rectangular bay with access to the outdoor entertainment spaces beyond.

Built in hutch designed by Margaret Dean, Design Studio West and supplied by Rutt Custom Cabinetry.
Lighting and furniture by homeowner.
Floor was existing and refinished.

Elegant traditional dining room with off-white walls, hardwood flooring, custom millwork including built-in cabinetry with glass-paned arched doors and crown molding

Modelo de comedor tradicional grande con paredes azules, todas las chimeneas, suelo marrón, suelo de madera oscura y marco de chimenea de piedra

This remodel was for a family that purchased a new home and just moved from Denver. They wanted a traditional design with a few hints of contemporary and an open feel concept with the adjoining rooms. We removed the walls surrounding the kitchen to achieve the openness of the space but needed to keep the support so we installed an exposed wooden beam. This brought in a traditional feature as well as using a reclaimed piece of wood for the brick fireplace mantel. The kitchen cabinets are the classic, white style with mesh upper cabinet insets. To further bring in the traditional look, we have a white farmhouse sink, installed white, subway tile, butcherblock countertop for the island and glass island electrical fixtures but offset it with stainless steel appliances and a quartz countertop. In the adjoining bonus room, we framed the entryway and windows with a square, white trim, which adds to the contemporary aspect. And for a fun touch, the clients wanted a little bar area and a kegerator installed. We kept the more contemporary theme with the stainless steel color and a white quartz countertop. The clients were delighted with how the kitchen turned out and how spacious the area felt in addition to the seamless mix of styles.
Photos by Rick Young
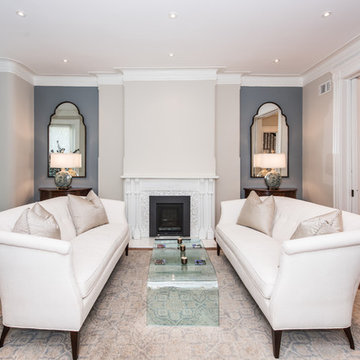
Finecraft Contractors, Inc.
Soleimani Photography
Imagen de comedor tradicional de tamaño medio abierto con paredes beige, suelo de madera oscura, todas las chimeneas, marco de chimenea de madera y suelo marrón
Imagen de comedor tradicional de tamaño medio abierto con paredes beige, suelo de madera oscura, todas las chimeneas, marco de chimenea de madera y suelo marrón

Michael J. Lee Photography for DESIGN NEW ENGLAND magazine
Diseño de comedor clásico grande cerrado con todas las chimeneas y marco de chimenea de piedra
Diseño de comedor clásico grande cerrado con todas las chimeneas y marco de chimenea de piedra
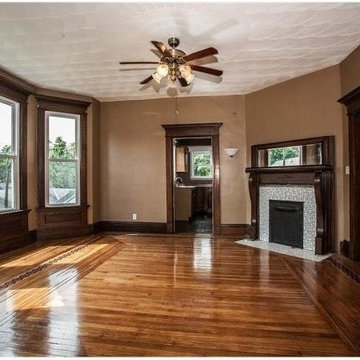
Modelo de comedor de cocina tradicional grande con paredes beige, suelo de madera clara, todas las chimeneas y marco de chimenea de madera
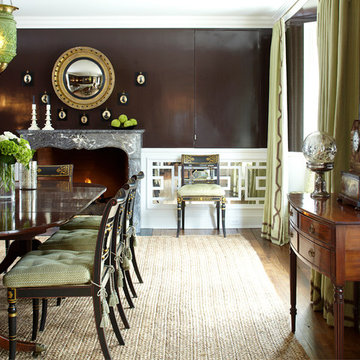
Chocolate brown lacquer walls over chinoiserie fretwork on antiqued mirror set a glamorous tone in this Dining Room. Photo by Phillip Ennis
Imagen de comedor clásico grande cerrado con paredes marrones, todas las chimeneas, marco de chimenea de piedra y suelo de madera en tonos medios
Imagen de comedor clásico grande cerrado con paredes marrones, todas las chimeneas, marco de chimenea de piedra y suelo de madera en tonos medios
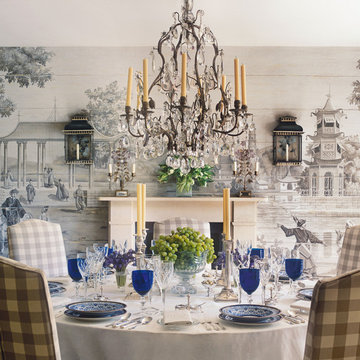
James McDonald
Imagen de comedor clásico con paredes multicolor y todas las chimeneas
Imagen de comedor clásico con paredes multicolor y todas las chimeneas

Stunning dining room with dark grey walls and bright open windows with a stylishly designed floor pattern.
Tony Soluri Photography
Modelo de comedor beige tradicional grande cerrado con paredes grises, suelo de mármol, suelo multicolor, todas las chimeneas y marco de chimenea de piedra
Modelo de comedor beige tradicional grande cerrado con paredes grises, suelo de mármol, suelo multicolor, todas las chimeneas y marco de chimenea de piedra
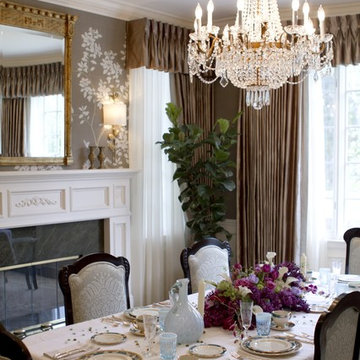
A bridal brunch was held on this warm day in May for a special client and a few friends. The dining room was designed by Charmean Neithart Interiors for the bride and her fiancé. The brunch was held in honor of the their approaching wedding and to break in the new dining room. The tabletop designed by Charmean Neithart is part of this new concept in bridal showers called "Tabletop Shower". CNI prepared a quick brunch for a few friends and at the end of the brunch the bride to be keeps the entire tabletop, including a first set of china, flatware, tablecloth etc. We all had great fun celebrating in their newly decorated dining room and honoring the beautiful bride to be.
Photos by Erika Bierman
www.erikabiermanphotography.com
4.754 fotos de comedores clásicos con todas las chimeneas
4