563 fotos de comedores clásicos con marco de chimenea de madera
Filtrar por
Presupuesto
Ordenar por:Popular hoy
141 - 160 de 563 fotos
Artículo 1 de 3
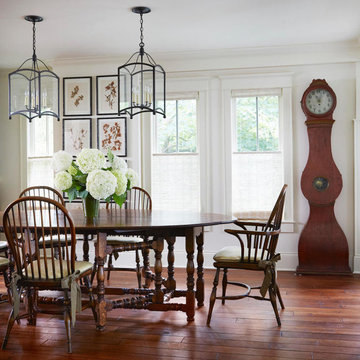
The dining room was designed to accommodate the owner's 96" oval, gate leg drop leaf table that sits directly on hand waxed and scraped and waxed American Cherry hardwood floors. The space is illuminated by two matching Urban Electric Piedmont Lanterns.
Cynthia B Wilson Interior Design
Photo: Werner Straube
Photo: Werner Straube
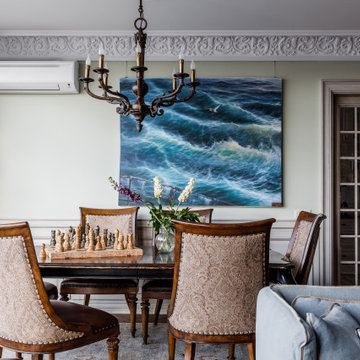
Foto de comedor clásico grande con paredes verdes, suelo de madera oscura, todas las chimeneas, marco de chimenea de madera y suelo marrón
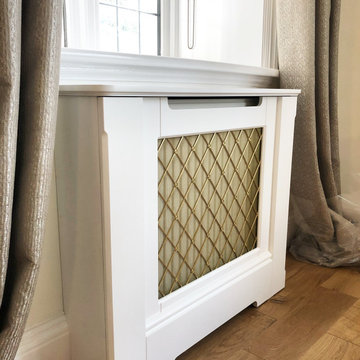
Our workshop is set-up to make Radiator Cabinets and Radiator Covers, that is our focus and we strive to provide the best cabinets at an affordable price.
Installing our radiator cabinets is simple, we have a step-by-step guide on our website.
The cabinets arrive assembled, and the brackets are already attached. Every detail is considered, and the cabinets are built to last with a stunning finish.
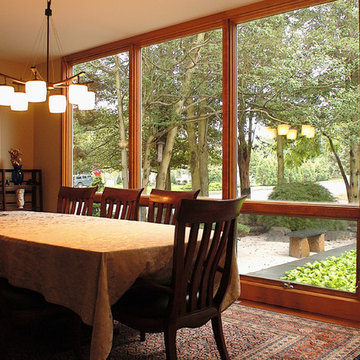
Diseño de comedor clásico de tamaño medio cerrado sin chimenea con paredes beige, suelo de madera clara, marco de chimenea de madera y suelo marrón
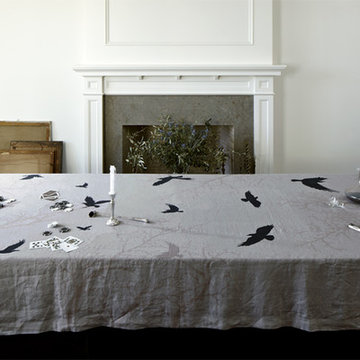
Formal dining room with symmetrical sash windows on either side of a fireplace with a grey stone surround and white wood millwork.
The Crow linen tablecloth is by Huddleson and features circling crows – black with blue and gray accents - with silhouetted tree branches on stormy blue/gray background.
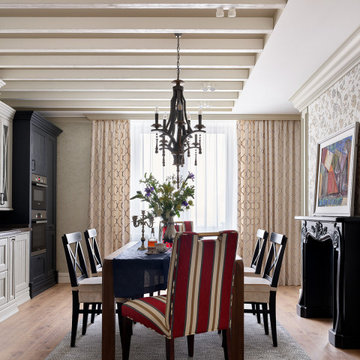
Imagen de comedor de cocina tradicional grande con paredes grises, suelo laminado, marco de chimenea de madera, suelo marrón, vigas vistas y papel pintado
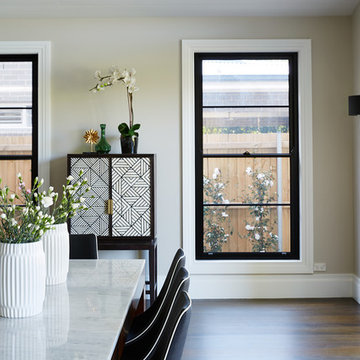
Diseño de comedor tradicional grande abierto sin chimenea con paredes blancas, suelo de madera oscura, marco de chimenea de madera y suelo negro
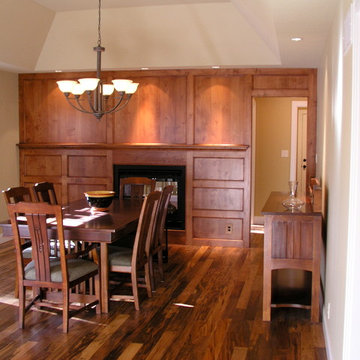
Part of a whole house remodel. Dining room wood paneled wall and gas fireplace
Foto de comedor clásico cerrado con paredes beige, suelo de madera en tonos medios, chimenea de doble cara, marco de chimenea de madera y suelo marrón
Foto de comedor clásico cerrado con paredes beige, suelo de madera en tonos medios, chimenea de doble cara, marco de chimenea de madera y suelo marrón
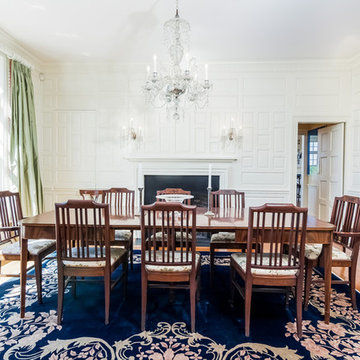
Modelo de comedor clásico de tamaño medio cerrado con paredes blancas, suelo de madera clara, todas las chimeneas y marco de chimenea de madera
This dining room combines traditional touches like Chippendale chairs, solid wood pedestal table and buffet, mouldings, and an Eventov original artwork, with more transitional pieces like the chandelier from West Elm and Dwell Studio fabric (Satin Trellis in Steel) on the end chairs. The drapery fabric (Royal Curves from Robert Allen) picks up the chair details.
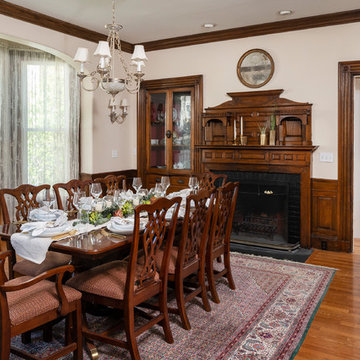
Photo: Megan Booth
mboothphotography.com
Diseño de comedor de cocina tradicional grande con paredes beige, suelo de madera en tonos medios, todas las chimeneas, marco de chimenea de madera y suelo marrón
Diseño de comedor de cocina tradicional grande con paredes beige, suelo de madera en tonos medios, todas las chimeneas, marco de chimenea de madera y suelo marrón
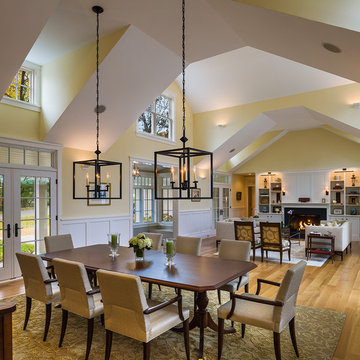
Tom Crane Photography Inc.
Foto de comedor clásico grande abierto con paredes amarillas, suelo de madera en tonos medios, todas las chimeneas, marco de chimenea de madera y suelo marrón
Foto de comedor clásico grande abierto con paredes amarillas, suelo de madera en tonos medios, todas las chimeneas, marco de chimenea de madera y suelo marrón
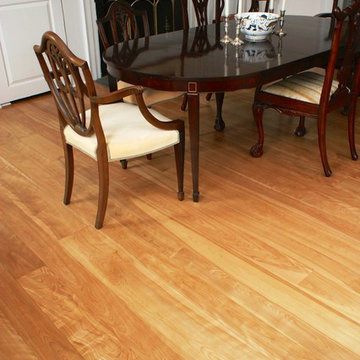
"Red Birch" heartwood only wide plank Birch flooring, made in the USA, available sawmill direct from Hull Forest Products. Unfinished or prefinished. Ships nationwide direct from our mill. 4-6 weeks lead time for most orders. Lifetime quality guarantee. 1-800-928-9602. www.hullforest.com
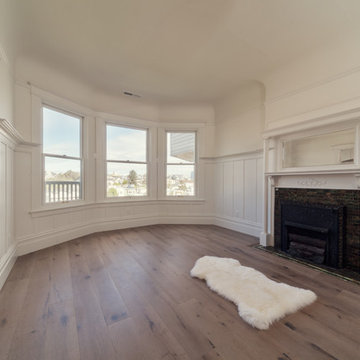
Designer: Ashley Roi Jenkins Design
http://arjdesign.com/
Photography: Christopher Pike
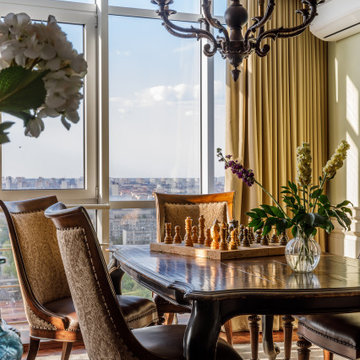
Ejemplo de comedor clásico grande con paredes verdes, suelo de madera oscura, todas las chimeneas, marco de chimenea de madera y suelo marrón
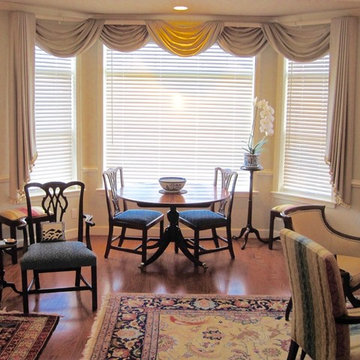
A view of the dining area in the bay window. The small round table expands to seat 6-8
Foto de comedor clásico grande con paredes grises, suelo de madera en tonos medios, todas las chimeneas y marco de chimenea de madera
Foto de comedor clásico grande con paredes grises, suelo de madera en tonos medios, todas las chimeneas y marco de chimenea de madera
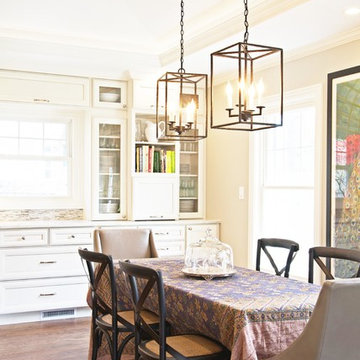
DII Architecture designed & built this whole house renovation. Multiple walls were taken down to create an open kitchen, living, & dining area. A newly reconfigured master suite, bedrooms, & bathrooms were also done. New flooring, lighting, & windows were installed in this high end, custom home.
Photos by: Black Olive Photographic
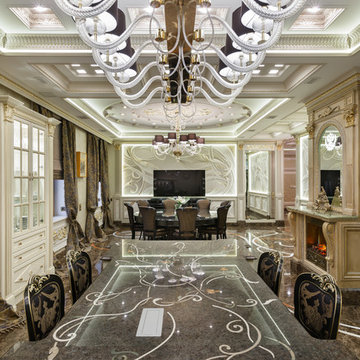
Иван Сорокин
Ejemplo de comedor de cocina tradicional de tamaño medio con paredes beige, todas las chimeneas, marco de chimenea de madera y suelo marrón
Ejemplo de comedor de cocina tradicional de tamaño medio con paredes beige, todas las chimeneas, marco de chimenea de madera y suelo marrón
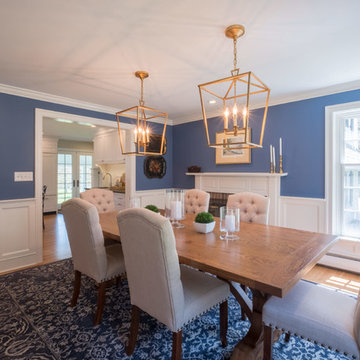
This kitchen and dining room remodel gave this transitional/traditional home a fresh and chic update. The kitchen features a black granite counters, top of the line appliances, a wet bar, a custom-built wall cabinet for storage and a place for charging electronics, and a large center island. The blue island features seating for four, lots of storage and microwave drawer. Its counter is made of two layers of Carrara marble. In the dining room, the custom-made wainscoting and fireplace surround mimic the kitchen cabinetry, providing a cohesive and modern look.
RUDLOFF Custom Builders has won Best of Houzz for Customer Service in 2014, 2015 2016 and 2017. We also were voted Best of Design in 2016, 2017 and 2018, which only 2% of professionals receive. Rudloff Custom Builders has been featured on Houzz in their Kitchen of the Week, What to Know About Using Reclaimed Wood in the Kitchen as well as included in their Bathroom WorkBook article. We are a full service, certified remodeling company that covers all of the Philadelphia suburban area. This business, like most others, developed from a friendship of young entrepreneurs who wanted to make a difference in their clients’ lives, one household at a time. This relationship between partners is much more than a friendship. Edward and Stephen Rudloff are brothers who have renovated and built custom homes together paying close attention to detail. They are carpenters by trade and understand concept and execution. RUDLOFF CUSTOM BUILDERS will provide services for you with the highest level of professionalism, quality, detail, punctuality and craftsmanship, every step of the way along our journey together.
Specializing in residential construction allows us to connect with our clients early in the design phase to ensure that every detail is captured as you imagined. One stop shopping is essentially what you will receive with RUDLOFF CUSTOM BUILDERS from design of your project to the construction of your dreams, executed by on-site project managers and skilled craftsmen. Our concept: envision our client’s ideas and make them a reality. Our mission: CREATING LIFETIME RELATIONSHIPS BUILT ON TRUST AND INTEGRITY.
Photo Credit: JMB Photoworks
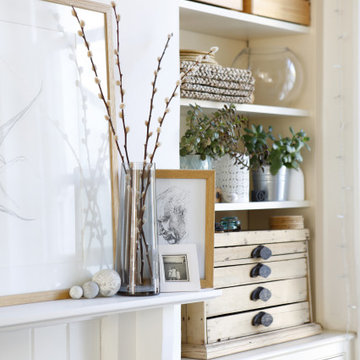
Scandinavian inspired traditional Victorian terraced house dining room
Ejemplo de comedor tradicional de tamaño medio cerrado con paredes blancas, suelo de madera pintada, todas las chimeneas, marco de chimenea de madera y suelo gris
Ejemplo de comedor tradicional de tamaño medio cerrado con paredes blancas, suelo de madera pintada, todas las chimeneas, marco de chimenea de madera y suelo gris
563 fotos de comedores clásicos con marco de chimenea de madera
8