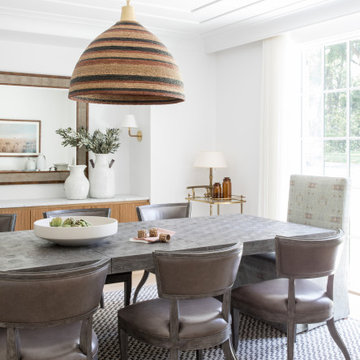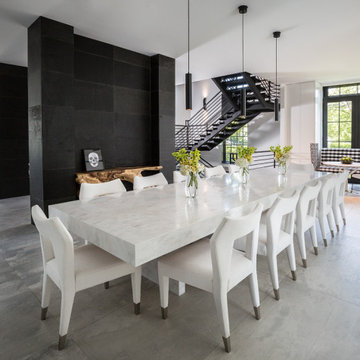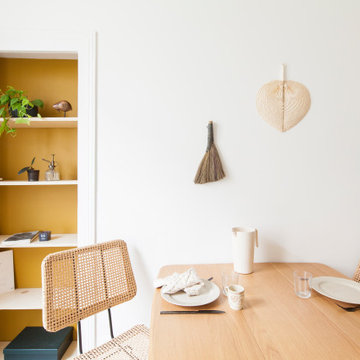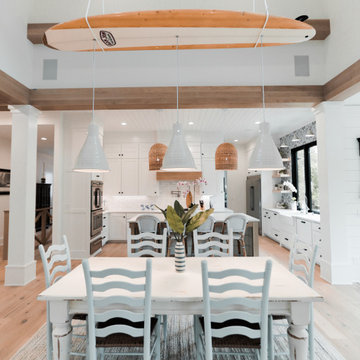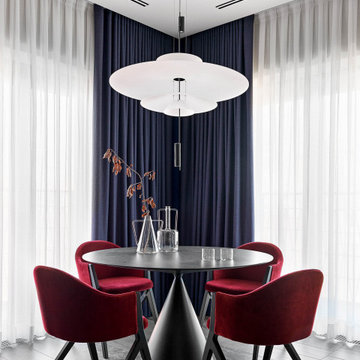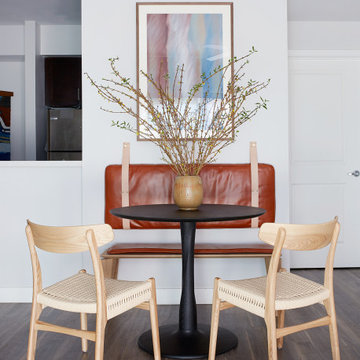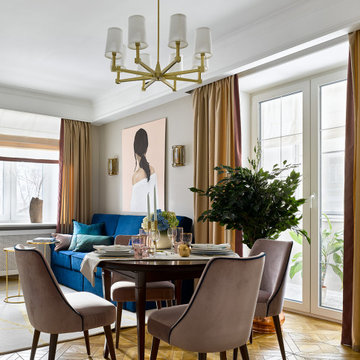181.817 fotos de comedores blancos
Filtrar por
Presupuesto
Ordenar por:Popular hoy
381 - 400 de 181.817 fotos
Artículo 1 de 2
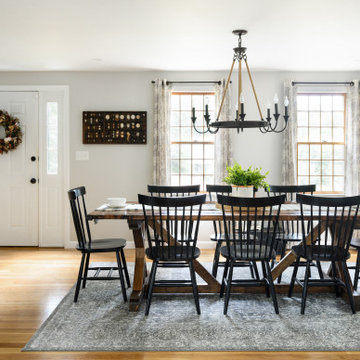
This dining room was once its own separate space. We took the homeowner's vision of creating one, large room and knocked down the wall between the kitchen and dining room to create the open floor plan. We also took it one step further, removing the hallway wall that separated the dining room from the hallway that used to run between the front door and the kitchen - a typical colonial layout. We relocated a coat closet to the family room/office on the other side of the stairs as not to lose that important storage. But by removing the wall, the new space feels open and welcoming, rather than tight and crowded when guests enter through the main door.
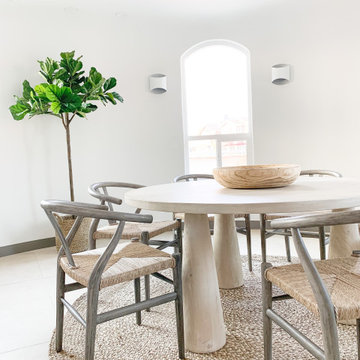
Imagen de comedor moderno de tamaño medio con con oficina, paredes blancas, suelo vinílico y suelo gris
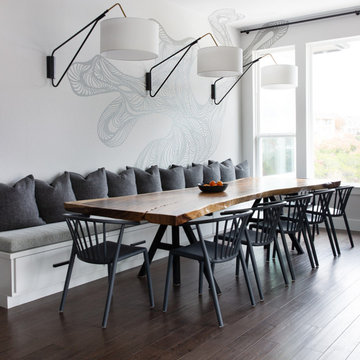
We picked out the sleek finishes and furniture in this new build Austin home to suit the client’s brief for a modern, yet comfortable home:
---
Project designed by Sara Barney’s Austin interior design studio BANDD DESIGN. They serve the entire Austin area and its surrounding towns, with an emphasis on Round Rock, Lake Travis, West Lake Hills, and Tarrytown.
For more about BANDD DESIGN, click here: https://bandddesign.com/
To learn more about this project, click here: https://bandddesign.com/chloes-bloom-new-build/

Modelo de comedor costero abierto con paredes blancas, suelo de madera clara, suelo beige y vigas vistas
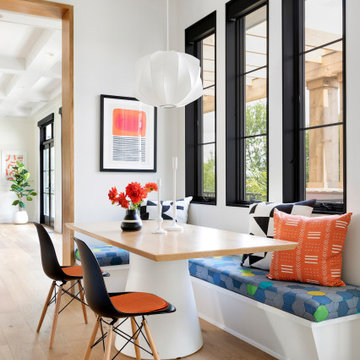
Diseño de comedor contemporáneo grande con suelo marrón, con oficina, paredes blancas y suelo de madera en tonos medios
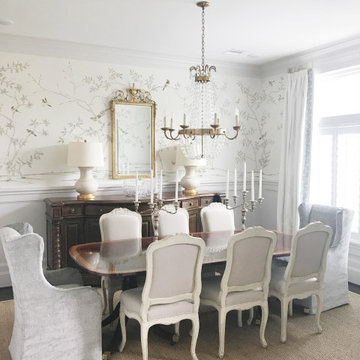
Design: "Solitude Cream" Chinoiserie mural. Installed above a chair rail in this traditional dining room, designed by Amy Kummer.
Modelo de comedor de cocina tradicional grande con papel pintado, paredes blancas, moqueta y suelo beige
Modelo de comedor de cocina tradicional grande con papel pintado, paredes blancas, moqueta y suelo beige
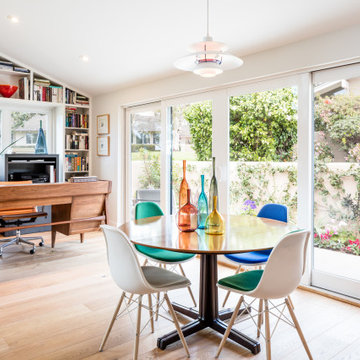
Imagen de comedor contemporáneo de tamaño medio con paredes blancas, suelo de madera en tonos medios y suelo marrón
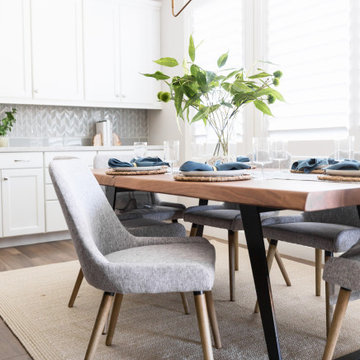
Ejemplo de comedor clásico renovado abierto con paredes blancas y suelo marrón
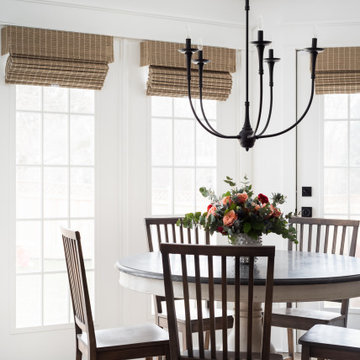
Ejemplo de comedor de estilo de casa de campo con paredes blancas, suelo de madera oscura y suelo marrón
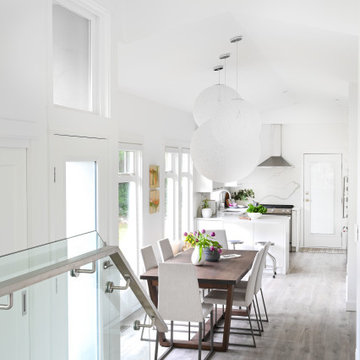
This 1990's home, located in North Vancouver's Lynn Valley neighbourhood, had high ceilings and a great open plan layout but the decor was straight out of the 90's complete with sponge painted walls in dark earth tones. The owners, a young professional couple, enlisted our help to take it from dated and dreary to modern and bright. We started by removing details like chair rails and crown mouldings, that did not suit the modern architectural lines of the home. We replaced the heavily worn wood floors with a new high end, light coloured, wood-look laminate that will withstand the wear and tear from their two energetic golden retrievers. Since the main living space is completely open plan it was important that we work with simple consistent finishes for a clean modern look. The all white kitchen features flat doors with minimal hardware and a solid surface marble-look countertop and backsplash. We modernized all of the lighting and updated the bathrooms and master bedroom as well. The only departure from our clean modern scheme is found in the dressing room where the client was looking for a more dressed up feminine feel but we kept a thread of grey consistent even in this more vivid colour scheme. This transformation, featuring the clients' gorgeous original artwork and new custom designed furnishings is admittedly one of our favourite projects to date!
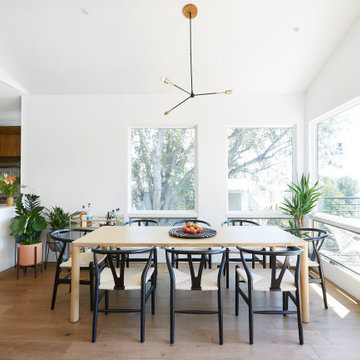
Modelo de comedor contemporáneo abierto con paredes blancas, suelo de madera en tonos medios y suelo marrón
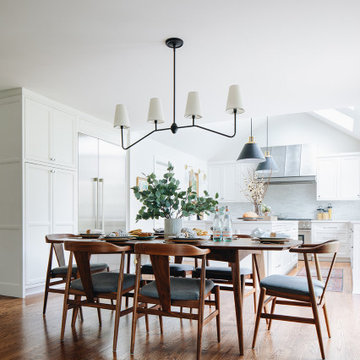
Modelo de comedor de cocina clásico renovado grande con paredes blancas, suelo de madera en tonos medios y suelo marrón
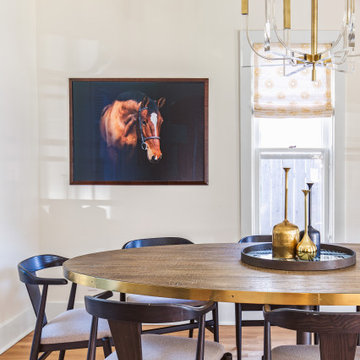
Foto de comedor clásico renovado con paredes beige, suelo de madera en tonos medios y suelo marrón
181.817 fotos de comedores blancos
20
