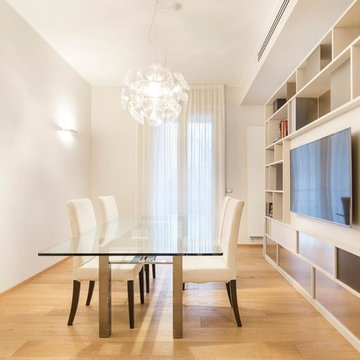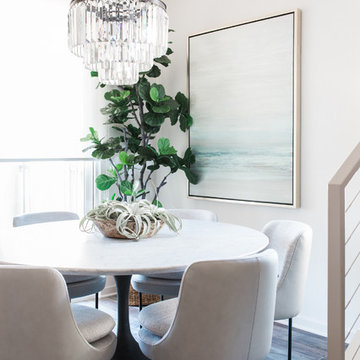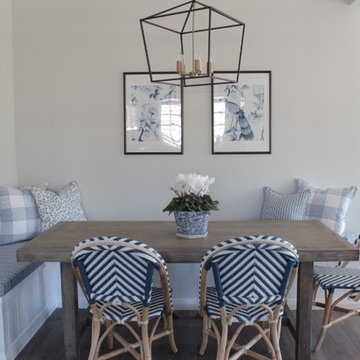181.347 fotos de comedores blancos
Filtrar por
Presupuesto
Ordenar por:Popular hoy
181 - 200 de 181.347 fotos
Artículo 1 de 2
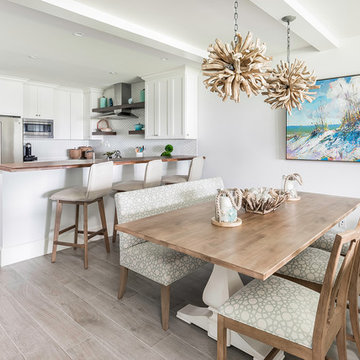
The kitchen is open to the living space keeping it bright and connected. Bar seating as well as a table provide a large amount of seating for many guests. We layered some driftwood lights, a colorful custom beach painting, and some beach glass accents to keep the feeling of the ocean inside.
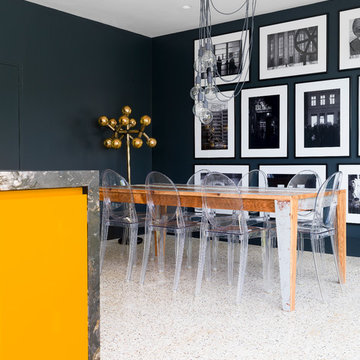
neil davis
Ejemplo de comedor de cocina contemporáneo de tamaño medio con paredes negras y suelo multicolor
Ejemplo de comedor de cocina contemporáneo de tamaño medio con paredes negras y suelo multicolor

Design: Three Salt Design Co.
Photography: Lauren Pressey
Modelo de comedor contemporáneo de tamaño medio abierto sin chimenea con paredes grises, suelo de madera en tonos medios y suelo marrón
Modelo de comedor contemporáneo de tamaño medio abierto sin chimenea con paredes grises, suelo de madera en tonos medios y suelo marrón
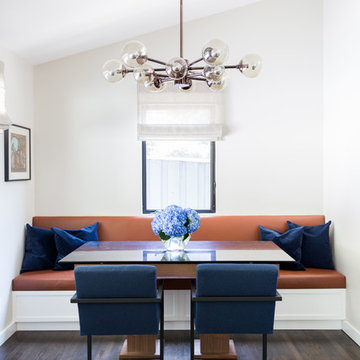
Imagen de comedor contemporáneo pequeño abierto sin chimenea con suelo de madera oscura, paredes beige y suelo marrón
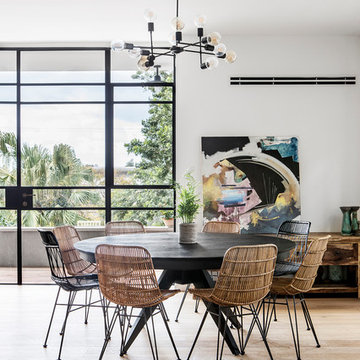
Diseño de comedor contemporáneo grande abierto con paredes blancas, suelo de madera clara y suelo beige
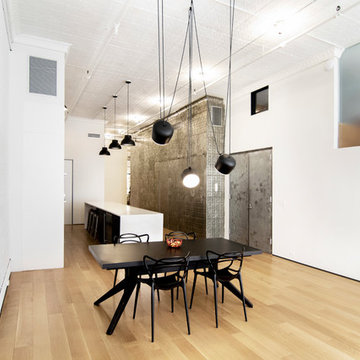
photos by Pedro Marti
This large light-filled open loft in the Tribeca neighborhood of New York City was purchased by a growing family to make into their family home. The loft, previously a lighting showroom, had been converted for residential use with the standard amenities but was entirely open and therefore needed to be reconfigured. One of the best attributes of this particular loft is its extremely large windows situated on all four sides due to the locations of neighboring buildings. This unusual condition allowed much of the rear of the space to be divided into 3 bedrooms/3 bathrooms, all of which had ample windows. The kitchen and the utilities were moved to the center of the space as they did not require as much natural lighting, leaving the entire front of the loft as an open dining/living area. The overall space was given a more modern feel while emphasizing it’s industrial character. The original tin ceiling was preserved throughout the loft with all new lighting run in orderly conduit beneath it, much of which is exposed light bulbs. In a play on the ceiling material the main wall opposite the kitchen was clad in unfinished, distressed tin panels creating a focal point in the home. Traditional baseboards and door casings were thrown out in lieu of blackened steel angle throughout the loft. Blackened steel was also used in combination with glass panels to create an enclosure for the office at the end of the main corridor; this allowed the light from the large window in the office to pass though while creating a private yet open space to work. The master suite features a large open bath with a sculptural freestanding tub all clad in a serene beige tile that has the feel of concrete. The kids bath is a fun play of large cobalt blue hexagon tile on the floor and rear wall of the tub juxtaposed with a bright white subway tile on the remaining walls. The kitchen features a long wall of floor to ceiling white and navy cabinetry with an adjacent 15 foot island of which half is a table for casual dining. Other interesting features of the loft are the industrial ladder up to the small elevated play area in the living room, the navy cabinetry and antique mirror clad dining niche, and the wallpapered powder room with antique mirror and blackened steel accessories.
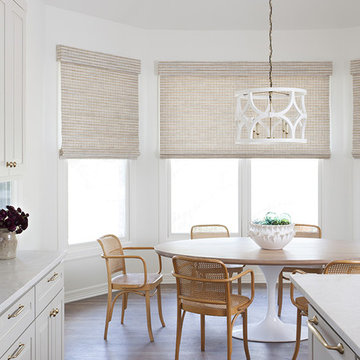
Foto de comedor de cocina clásico renovado de tamaño medio sin chimenea con paredes blancas, suelo de madera clara y suelo marrón
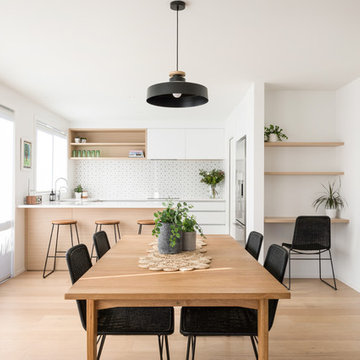
Imagen de comedor de cocina marinero pequeño con suelo de madera clara, paredes blancas y suelo beige
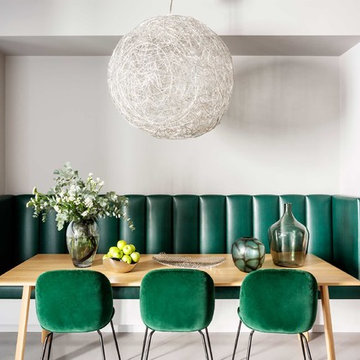
Foto de comedor contemporáneo de tamaño medio con suelo de cemento y suelo gris
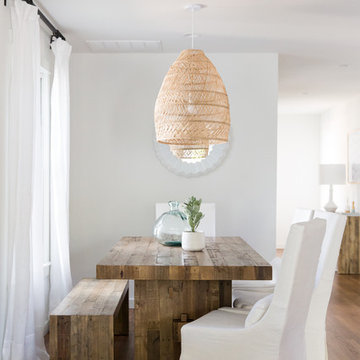
A coastal and organic dining room with a rattan llght pendant, white slipcovered chairs, reclaimed dining table & bench.
Modelo de comedor costero con paredes blancas, suelo de madera oscura y suelo marrón
Modelo de comedor costero con paredes blancas, suelo de madera oscura y suelo marrón
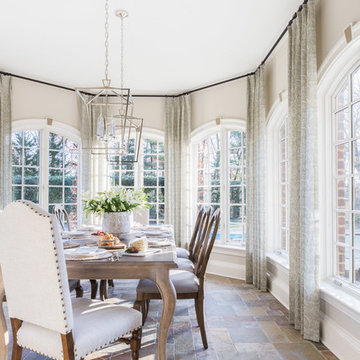
Photo + Styling: Alyssa Rosenheck
Modelo de comedor clásico grande con paredes beige y suelo marrón
Modelo de comedor clásico grande con paredes beige y suelo marrón
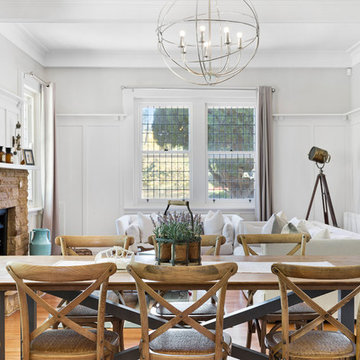
Shutter Speed Studios
Modelo de comedor de estilo de casa de campo de tamaño medio abierto
Modelo de comedor de estilo de casa de campo de tamaño medio abierto
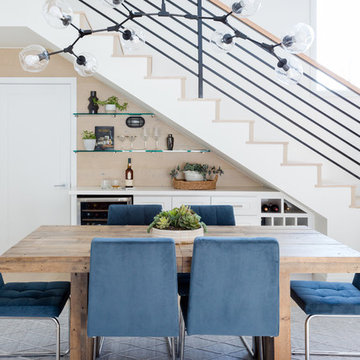
Amy Bartlam
Imagen de comedor clásico renovado con paredes blancas, suelo de madera clara y suelo beige
Imagen de comedor clásico renovado con paredes blancas, suelo de madera clara y suelo beige
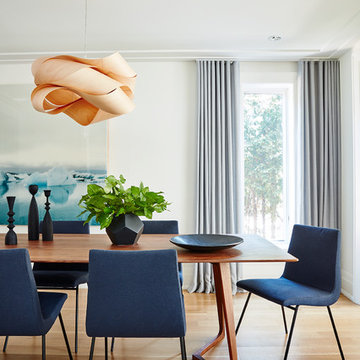
photograph ©Stacey Brandford
Modelo de comedor contemporáneo sin chimenea con paredes blancas, suelo de madera en tonos medios y cortinas
Modelo de comedor contemporáneo sin chimenea con paredes blancas, suelo de madera en tonos medios y cortinas
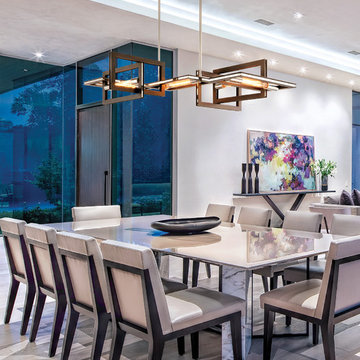
For over 50 years, Troy Lighting has transcended time and redefined handcrafted workmanship with the creation of strikingly eclectic, sophisticated casual lighting fixtures distinguished by their unique human sensibility and characterized by their design and functionality.
Features:
Vintage bulbs included
Suitable for indoor locations only
UL certified in compliance with nationally recognized product safety standards
Specifications:
Included Canopy measures as 5""L x 17""W x 1 Thick
1-6in, 2-12in, 1-18in stem included
Requires 5 x 75-Watt E26 Medium Base Incandescent Bulbs (Not included)
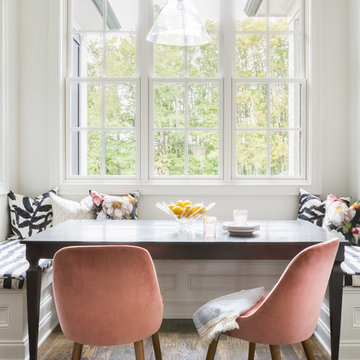
Photo by Alyssa Rosenheck
Diseño de comedor clásico renovado con paredes blancas, suelo de madera en tonos medios y suelo marrón
Diseño de comedor clásico renovado con paredes blancas, suelo de madera en tonos medios y suelo marrón
181.347 fotos de comedores blancos
10
