2.172 fotos de comedores blancos con todos los tratamientos de pared
Filtrar por
Presupuesto
Ordenar por:Popular hoy
81 - 100 de 2172 fotos
Artículo 1 de 3
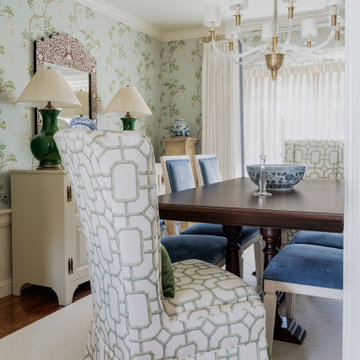
Foto de comedor de cocina tradicional de tamaño medio con suelo de madera oscura y papel pintado
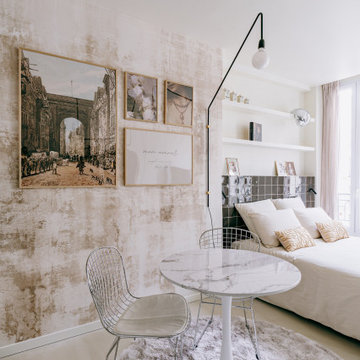
Imagen de comedor actual pequeño abierto con paredes beige, suelo de cemento, suelo beige y papel pintado

Tracy, one of our fabulous customers who last year undertook what can only be described as, a colossal home renovation!
With the help of her My Bespoke Room designer Milena, Tracy transformed her 1930's doer-upper into a truly jaw-dropping, modern family home. But don't take our word for it, see for yourself...
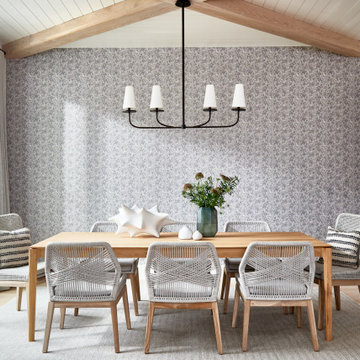
Modelo de comedor de estilo de casa de campo grande con suelo de madera clara, vigas vistas y papel pintado
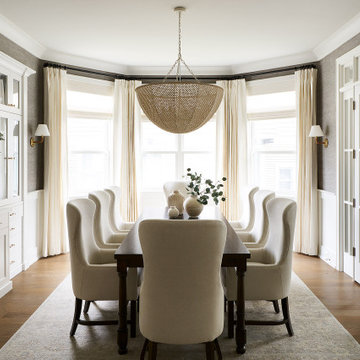
Imagen de comedor tradicional renovado de tamaño medio cerrado con paredes verdes, suelo de madera clara, suelo marrón y papel pintado

Modern Dining Room in an open floor plan, sits between the Living Room, Kitchen and Backyard Patio. The modern electric fireplace wall is finished in distressed grey plaster. Modern Dining Room Furniture in Black and white is paired with a sculptural glass chandelier. Floor to ceiling windows and modern sliding glass doors expand the living space to the outdoors.

Imagen de comedor actual pequeño sin chimenea con con oficina, paredes blancas, suelo de baldosas de cerámica, suelo beige, bandeja y machihembrado
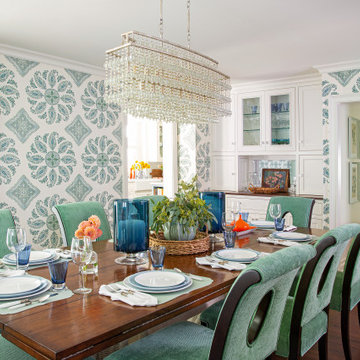
Modelo de comedor tradicional grande abierto con paredes azules, suelo marrón y papel pintado
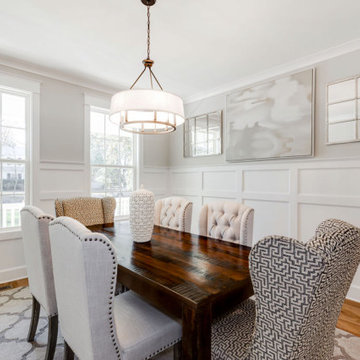
Richmond Hill Design + Build brings you this gorgeous American four-square home, crowned with a charming, black metal roof in Richmond’s historic Ginter Park neighborhood! Situated on a .46 acre lot, this craftsman-style home greets you with double, 8-lite front doors and a grand, wrap-around front porch. Upon entering the foyer, you’ll see the lovely dining room on the left, with crisp, white wainscoting and spacious sitting room/study with French doors to the right. Straight ahead is the large family room with a gas fireplace and flanking 48” tall built-in shelving. A panel of expansive 12’ sliding glass doors leads out to the 20’ x 14’ covered porch, creating an indoor/outdoor living and entertaining space. An amazing kitchen is to the left, featuring a 7’ island with farmhouse sink, stylish gold-toned, articulating faucet, two-toned cabinetry, soft close doors/drawers, quart countertops and premium Electrolux appliances. Incredibly useful butler’s pantry, between the kitchen and dining room, sports glass-front, upper cabinetry and a 46-bottle wine cooler. With 4 bedrooms, 3-1/2 baths and 5 walk-in closets, space will not be an issue. The owner’s suite has a freestanding, soaking tub, large frameless shower, water closet and 2 walk-in closets, as well a nice view of the backyard. Laundry room, with cabinetry and counter space, is conveniently located off of the classic central hall upstairs. Three additional bedrooms, all with walk-in closets, round out the second floor, with one bedroom having attached full bath and the other two bedrooms sharing a Jack and Jill bath. Lovely hickory wood floors, upgraded Craftsman trim package and custom details throughout!
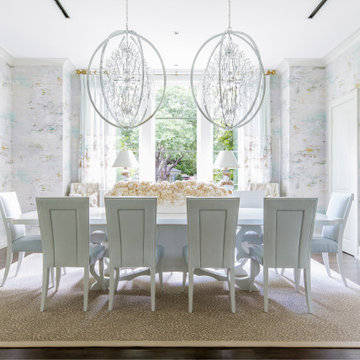
Dining room
Diseño de comedor tradicional grande cerrado sin chimenea con paredes multicolor, suelo de madera en tonos medios, suelo marrón y papel pintado
Diseño de comedor tradicional grande cerrado sin chimenea con paredes multicolor, suelo de madera en tonos medios, suelo marrón y papel pintado

a formal dining room acts as a natural extension of the open kitchen and adjacent bar
Diseño de comedor abovedado de tamaño medio abierto con paredes blancas, suelo de madera clara, suelo beige y madera
Diseño de comedor abovedado de tamaño medio abierto con paredes blancas, suelo de madera clara, suelo beige y madera

Designed from a “high-tech, local handmade” philosophy, this house was conceived with the selection of locally sourced materials as a starting point. Red brick is widely produced in San Pedro Cholula, making it the stand-out material of the house.
An artisanal arrangement of each brick, following a non-perpendicular modular repetition, allowed expressivity for both material and geometry-wise while maintaining a low cost.
The house is an introverted one and incorporates design elements that aim to simultaneously bring sufficient privacy, light and natural ventilation: a courtyard and interior-facing terrace, brick-lattices and windows that open up to selected views.
In terms of the program, the said courtyard serves to articulate and bring light and ventilation to two main volumes: The first one comprised of a double-height space containing a living room, dining room and kitchen on the first floor, and bedroom on the second floor. And a second one containing a smaller bedroom and service areas on the first floor, and a large terrace on the second.
Various elements such as wall lamps and an electric meter box (among others) were custom-designed and crafted for the house.

BAR VIGNETTE
Imagen de comedor de cocina marinero sin chimenea con paredes blancas, suelo de madera en tonos medios, vigas vistas, papel pintado y suelo beige
Imagen de comedor de cocina marinero sin chimenea con paredes blancas, suelo de madera en tonos medios, vigas vistas, papel pintado y suelo beige
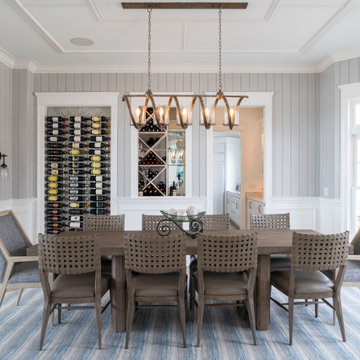
In the dining room we added grey nickel gap planking installed vertically for that coastal-feel. We did the recess for the "label forward" wine storage over a grey mosaic herringbone tiled back wall. The "cork screw" chandelier was the star of the room.
Steve Buchanan Photography

Diseño de comedor tradicional renovado abierto con paredes blancas, suelo gris, papel pintado y panelado
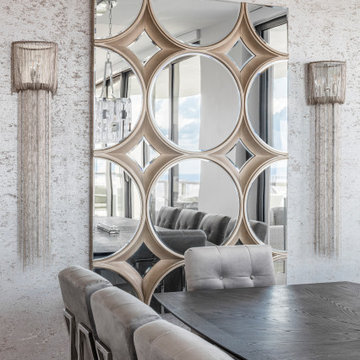
Every inch of this 4,200-square-foot condo on Las Olas—two units combined into one inside the tallest building in Fort Lauderdale—is dripping with glamour, starting right away in the entrance with Phillip Jeffries’ Cloud wallpaper and crushed velvet gold chairs by Koket. Along with tearing out some of the bathrooms and installing sleek and chic new vanities, Laure Nell Interiors outfitted the residence with all the accoutrements that make it perfect for the owners—two doctors without children—to enjoy an evening at home alone or entertaining friends and family. On one side of the condo, we turned the previous kitchen into a wet bar off the family room. Inspired by One Hotel, the aesthetic here gives off permanent vacation vibes. A large rattan light fixture sets a beachy tone above a custom-designed oversized sofa. Also on this side of the unit, a light and bright guest bedroom, affectionately named the Bali Room, features Phillip Jeffries’ silver leaf wallpaper and heirloom artifacts that pay homage to the Indian heritage of one of the owners. In another more-moody guest room, a Currey and Co. Grand Lotus light fixture gives off a golden glow against Phillip Jeffries’ dip wallcovering behind an emerald green bed, while an artist hand painted the look on each wall. The other side of the condo took on an aesthetic that reads: The more bling, the better. Think crystals and chrome and a 78-inch circular diamond chandelier. The main kitchen, living room (where we custom-surged together Surya rugs), dining room (embellished with jewelry-like chain-link Yale sconces by Arteriors), office, and master bedroom (overlooking downtown and the ocean) all reside on this side of the residence. And then there’s perhaps the jewel of the home: the powder room, illuminated by Tom Dixon pendants. The homeowners hiked Machu Picchu together and fell in love with a piece of art on their trip that we designed the entire bathroom around. It’s one of many personal objets found throughout the condo, making this project a true labor of love.
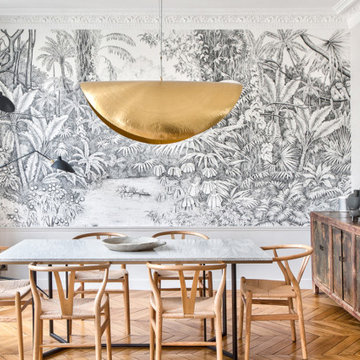
Modelo de comedor actual con paredes grises, suelo de madera en tonos medios, suelo marrón y papel pintado

Modelo de comedor campestre con con oficina, paredes beige, suelo de madera clara, vigas vistas y madera

Literally, the heart of this home is this dining table. Used at mealtime, yes, but so much more. Homework, bills, family meetings, folding laundry, gift wrapping and more. Not to worry. The top has been treated with a catalytic finish. Impervious to almost everything.

Modern coastal dining room with a mix of elegant and contemporary elements. White slipcovered chairs pop against a blue area rug and airy patterned wall treatment and tiled three-sided fireplace.
2.172 fotos de comedores blancos con todos los tratamientos de pared
5