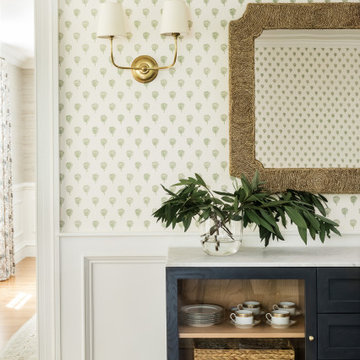2.172 fotos de comedores blancos con todos los tratamientos de pared
Filtrar por
Presupuesto
Ordenar por:Popular hoy
61 - 80 de 2172 fotos
Artículo 1 de 3

Foto de comedor abovedado clásico renovado extra grande cerrado con paredes blancas, suelo de madera en tonos medios, suelo marrón y ladrillo

Martha O'Hara Interiors, Interior Design & Photo Styling | Troy Thies, Photography | Swan Architecture, Architect | Great Neighborhood Homes, Builder
Please Note: All “related,” “similar,” and “sponsored” products tagged or listed by Houzz are not actual products pictured. They have not been approved by Martha O’Hara Interiors nor any of the professionals credited. For info about our work: design@oharainteriors.com
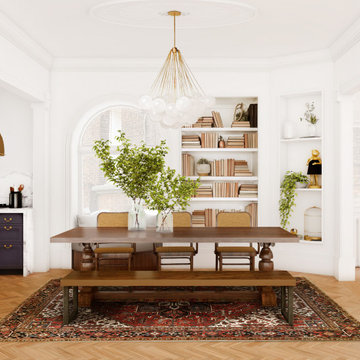
Ejemplo de comedor de cocina blanco minimalista sin chimenea con paredes blancas, suelo de madera en tonos medios, suelo marrón y panelado
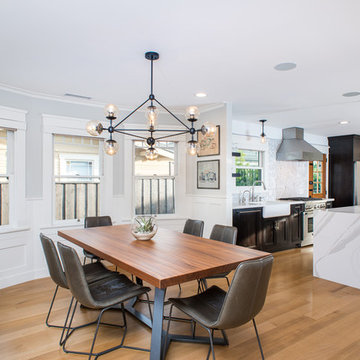
Diseño de comedor de cocina actual de tamaño medio con paredes grises, suelo de madera clara, suelo marrón y boiserie

A soft, luxurious dining room designed by Rivers Spencer with a 19th century antique walnut dining table surrounded by white dining chairs with upholstered head chairs in a light blue fabric. A Julie Neill crystal chandelier highlights the lattice work ceiling and the Susan Harter landscape mural.
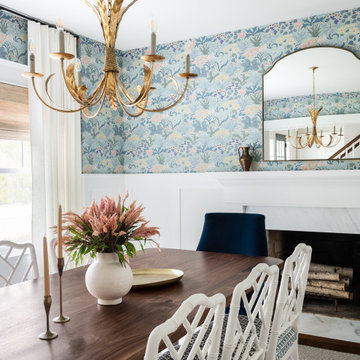
Diseño de comedor tradicional de tamaño medio cerrado con suelo de madera en tonos medios, todas las chimeneas, marco de chimenea de piedra y papel pintado

Download our free ebook, Creating the Ideal Kitchen. DOWNLOAD NOW
The homeowner and his wife had lived in this beautiful townhome in Oak Brook overlooking a small lake for over 13 years. The home is open and airy with vaulted ceilings and full of mementos from world adventures through the years, including to Cambodia, home of their much-adored sponsored daughter. The home, full of love and memories was host to a growing extended family of children and grandchildren. This was THE place. When the homeowner’s wife passed away suddenly and unexpectedly, he became determined to create a space that would continue to welcome and host his family and the many wonderful family memories that lay ahead but with an eye towards functionality.
We started out by evaluating how the space would be used. Cooking and watching sports were key factors. So, we shuffled the current dining table into a rarely used living room whereby enlarging the kitchen. The kitchen now houses two large islands – one for prep and the other for seating and buffet space. We removed the wall between kitchen and family room to encourage interaction during family gatherings and of course a clear view to the game on TV. We also removed a dropped ceiling in the kitchen, and wow, what a difference.
Next, we added some drama with a large arch between kitchen and dining room creating a stunning architectural feature between those two spaces. This arch echoes the shape of the large arch at the front door of the townhome, providing drama and significance to the space. The kitchen itself is large but does not have much wall space, which is a common challenge when removing walls. We added a bit more by resizing the double French doors to a balcony at the side of the house which is now just a single door. This gave more breathing room to the range wall and large stone hood but still provides access and light.
We chose a neutral pallet of black, white, and white oak, with punches of blue at the counter stools in the kitchen. The cabinetry features a white shaker door at the perimeter for a crisp outline. Countertops and custom hood are black Caesarstone, and the islands are a soft white oak adding contrast and warmth. Two large built ins between the kitchen and dining room function as pantry space as well as area to display flowers or seasonal decorations.
We repeated the blue in the dining room where we added a fresh coat of paint to the existing built ins, along with painted wainscot paneling. Above the wainscot is a neutral grass cloth wallpaper which provides a lovely backdrop for a wall of important mementos and artifacts. The dining room table and chairs were refinished and re-upholstered, and a new rug and window treatments complete the space. The room now feels ready to host more formal gatherings or can function as a quiet spot to enjoy a cup of morning coffee.
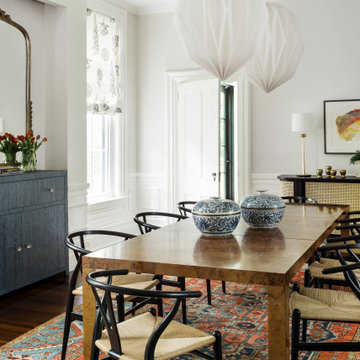
Foto de comedor clásico cerrado con paredes blancas, suelo de madera oscura, suelo marrón y boiserie
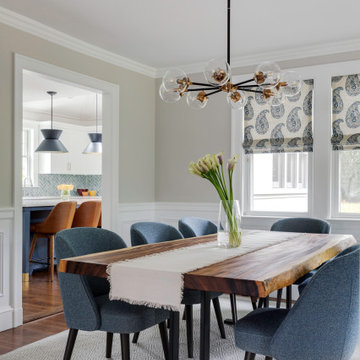
TEAM
Architect: LDa Architecture & Interiors
Interior Design: LDa Architecture & Interiors
Photographer: Greg Premru Photography
Ejemplo de comedor clásico renovado de tamaño medio cerrado sin chimenea con paredes beige, suelo de madera en tonos medios y boiserie
Ejemplo de comedor clásico renovado de tamaño medio cerrado sin chimenea con paredes beige, suelo de madera en tonos medios y boiserie
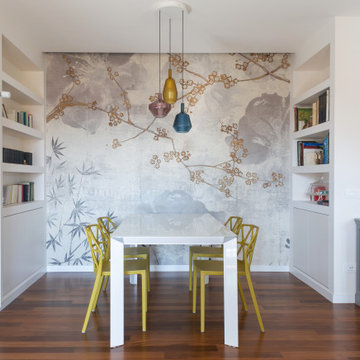
Ejemplo de comedor moderno de tamaño medio abierto con paredes blancas, suelo de madera oscura, todas las chimeneas, marco de chimenea de piedra, suelo marrón y papel pintado

Faux Fireplace found at Antique store
Ejemplo de comedor de cocina bohemio grande con paredes blancas, suelo de madera oscura, vigas vistas, papel pintado, todas las chimeneas y suelo marrón
Ejemplo de comedor de cocina bohemio grande con paredes blancas, suelo de madera oscura, vigas vistas, papel pintado, todas las chimeneas y suelo marrón
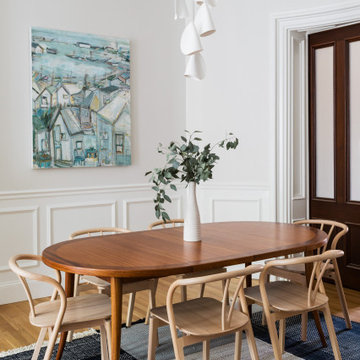
Modelo de comedor contemporáneo con paredes blancas, suelo de madera en tonos medios, suelo marrón y boiserie

This space does double duty for our client, serving as a homework station, lounge, and small entertaining space. We used a hexagonal shape for the quartz table top to get the most seating in this small dining room.
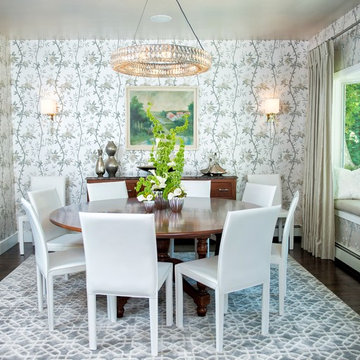
www.laramichelle.com
Foto de comedor beige tradicional renovado de tamaño medio cerrado sin chimenea con paredes multicolor, suelo de madera oscura, suelo marrón y papel pintado
Foto de comedor beige tradicional renovado de tamaño medio cerrado sin chimenea con paredes multicolor, suelo de madera oscura, suelo marrón y papel pintado
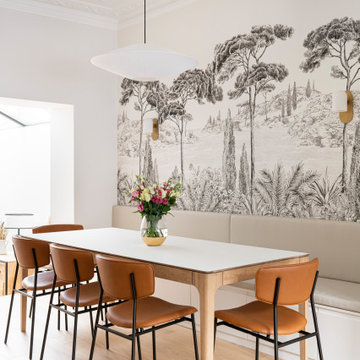
Modelo de comedor actual de tamaño medio sin chimenea con con oficina, paredes grises, suelo de madera clara, suelo beige y papel pintado

Sometimes what you’re looking for is right in your own backyard. This is what our Darien Reno Project homeowners decided as we launched into a full house renovation beginning in 2017. The project lasted about one year and took the home from 2700 to 4000 square feet.
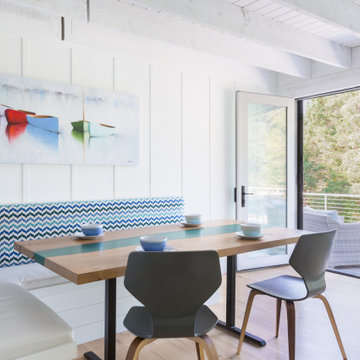
Foto de comedor marinero con con oficina, paredes blancas, suelo de madera clara, suelo beige y panelado
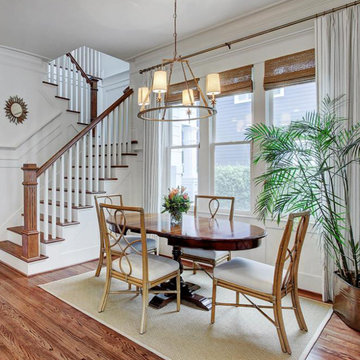
Our client’s are a busy young family who entertain frequently and needed a warm, welcoming, and practical home. They prefer a clean almost minimal traditional style. We kept the color palette to whites, grays, and navy. We used the dramatic Navy Blue to punch up the dining room, accent the kitchen, and in furnishings in the living room.
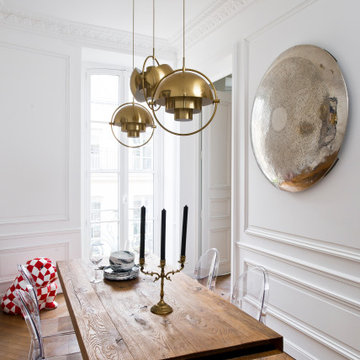
Diseño de comedor actual con paredes blancas, suelo de madera en tonos medios, suelo marrón y panelado
2.172 fotos de comedores blancos con todos los tratamientos de pared
4
