2.172 fotos de comedores blancos con todos los tratamientos de pared
Filtrar por
Presupuesto
Ordenar por:Popular hoy
161 - 180 de 2172 fotos
Artículo 1 de 3

Imagen de comedor tradicional cerrado con paredes azules, suelo de madera en tonos medios, todas las chimeneas, marco de chimenea de piedra y boiserie
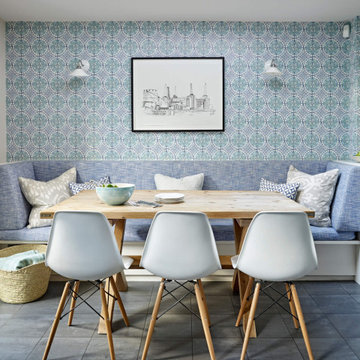
Imagen de comedor tradicional renovado grande con con oficina, paredes azules, suelo azul y papel pintado
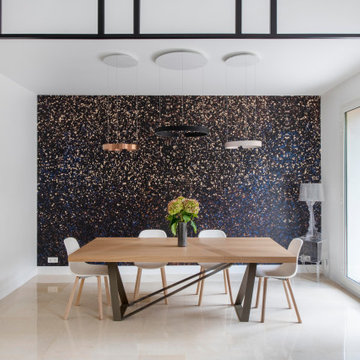
Le salon et la salle à manger sont visuellement séparés par une verrière sur-mesure qui décore l'espace qui était auparavant très grand et vide. Nous avons également ajouté divers papiers peints pour apporter de la profondeur à cet espace, ainsi que de belles fonctionnalités d'éclairage.
Le résultat est une maison à la fois belle et fonctionnelle.
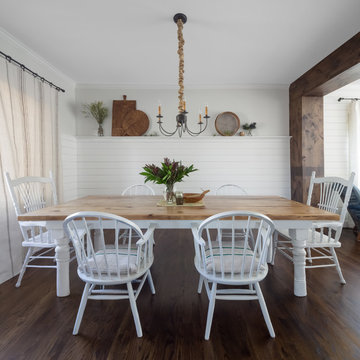
The dining room had orange peel texture walls and a drywalled arch. We planked 2/3'rds fo the wall and added a rail for display and then had a custom post and beam made to replace the arch.
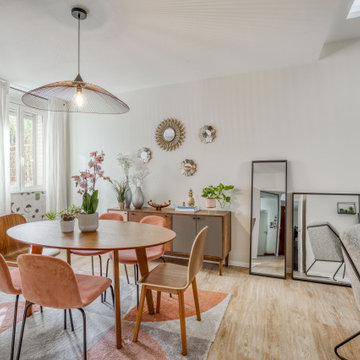
Modelo de comedor contemporáneo de tamaño medio abierto sin chimenea con paredes blancas, suelo de madera clara, suelo beige y papel pintado

Imagen de comedor tradicional extra grande abierto con paredes grises, suelo de madera en tonos medios, todas las chimeneas, marco de chimenea de madera, suelo marrón, casetón y panelado

The dining room is the first space you see when entering this home, and we wanted you to feel drawn right into it. We selected a mural wallpaper to wrap the walls and add a soft yet intriguing backdrop to the clean lines of the light fixture and furniture. But every space needs at least a touch of play, and the classic wishbone chair in a cheerful green does just the trick!
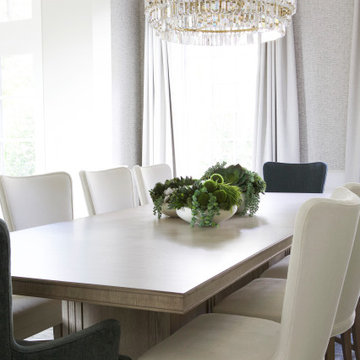
Diseño de comedor clásico renovado grande abierto con paredes metalizadas, suelo de madera en tonos medios, suelo marrón, papel pintado y papel pintado
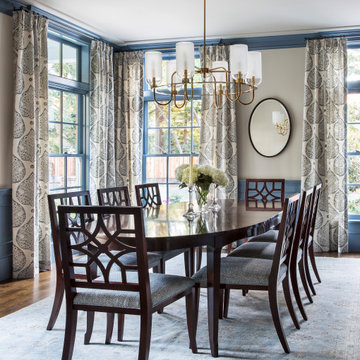
Complete Renovation
Build: EBCON Corporation
Design: Tineke Triggs - Artistic Designs for Living
Architecture: Tim Barber and Kirk Snyder
Landscape: John Dahlrymple Landscape Architecture
Photography: Laura Hull

Foto de comedor marinero grande abierto con paredes blancas, suelo de madera en tonos medios, suelo marrón, casetón y machihembrado
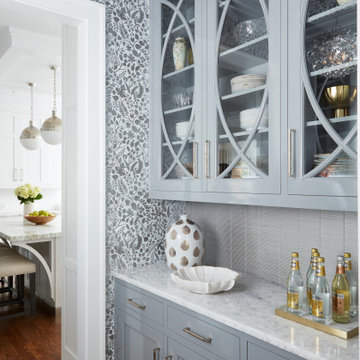
This Butler’s Pantry is a show-stopping mixture of glamour and style. Located as a connecting point between the kitchen and dining room, it adds a splash of color in contrast to the soothing neutrals throughout the home. The high gloss lacquer cabinetry features arched mullions on the upper cabinets, while the lower cabinets have customized, solid walnut drawer boxes with silver cloth lining inserts. DEANE selected Calcite Azul Quartzite countertops to anchor the linear glass backsplash, while the hammered, polished nickel hardware adds shine. As a final touch, the designer brought the distinctive wallpaper up the walls to cover the ceiling, giving the space a jewel-box effect.
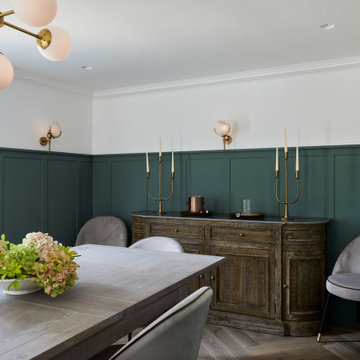
Diseño de comedor tradicional renovado cerrado con paredes blancas, suelo de madera en tonos medios, suelo marrón, panelado y boiserie
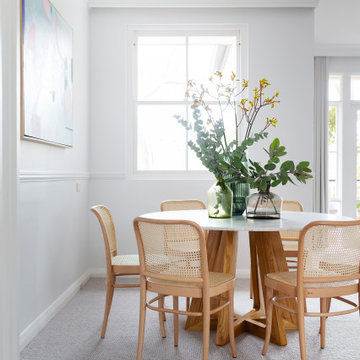
Located in the Canberra suburb of Old Deakin, this established home was originally built in 1951 by Keith Murdoch to house journalists of The Herald and Weekly Times Limited. With a rich history, it has been renovated to maintain its classic character and charm for the new young family that lives there.
Renovation by Papas Projects. Photography by Hcreations.
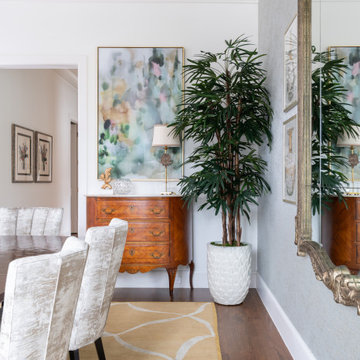
Diseño de comedor clásico renovado grande cerrado con paredes blancas, suelo de madera en tonos medios, suelo marrón, bandeja y papel pintado
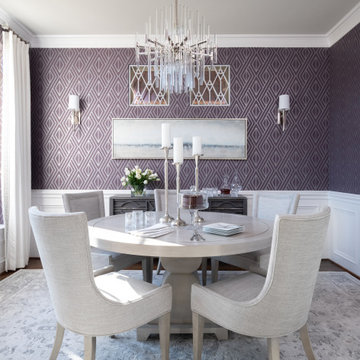
This transitional violet and grey dining room is sophisticated, bright, and airy! The room features a geometric, violet wallpaper paired with neutral, transitional furnishings. A round heather grey dining table and neutral, upholstered armchairs provide the perfect intimate setting. An unexpected modern chandelier is the finishing touch to this space.

Diseño de comedor minimalista extra grande abierto con paredes grises, suelo de madera clara, bandeja y boiserie

Diseño de comedor de cocina tradicional renovado de tamaño medio con paredes blancas, suelo laminado, todas las chimeneas, suelo marrón y panelado
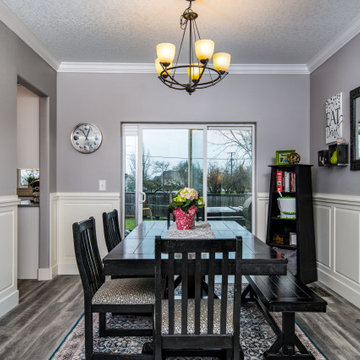
This home addition brings new space for the kitchen and family room allowing for a large island with seating and new living area for the whole family to enjoy. The kitchen was completed using IKEA SEKTION cabinets and custom shaker wide fronts in a white Smart Matte finish by Dendra Doors. Pental Santenay countertop, Richard Sterling Crayon Bianco tile, and Armstrong vinyl plank flooring. This transformation brought new life to a home that the client almost left not seeing the vision that we made a reality.

Open concept interior includes blue kitchen island, fireplace clad in charred wood siding, and open riser stair of Eastern White Pine with Viewrail cable rail system and gallery stair wall - HLODGE - Unionville, IN - Lake Lemon - HAUS | Architecture For Modern Lifestyles (architect + photographer) - WERK | Building Modern (builder)
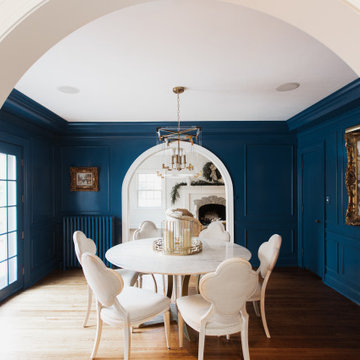
Traditional Dining room
Imagen de comedor tradicional renovado de tamaño medio cerrado con paredes azules, suelo de madera en tonos medios, suelo marrón, bandeja y panelado
Imagen de comedor tradicional renovado de tamaño medio cerrado con paredes azules, suelo de madera en tonos medios, suelo marrón, bandeja y panelado
2.172 fotos de comedores blancos con todos los tratamientos de pared
9