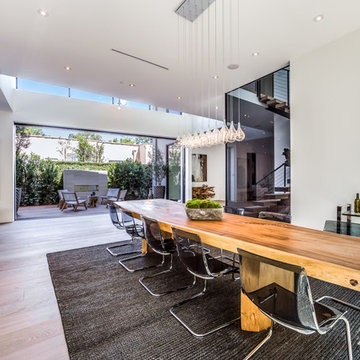5.332 fotos de comedores abiertos
Filtrar por
Presupuesto
Ordenar por:Popular hoy
161 - 180 de 5332 fotos
Artículo 1 de 3

Photography - LongViews Studios
Diseño de comedor rústico extra grande abierto con chimenea de doble cara, marco de chimenea de piedra, suelo marrón y suelo de madera oscura
Diseño de comedor rústico extra grande abierto con chimenea de doble cara, marco de chimenea de piedra, suelo marrón y suelo de madera oscura
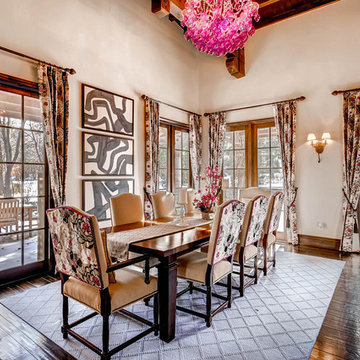
Beautiful Spanish style Mediterranean estate in Denver's upscale Buell Mansion neighborhood. Beautiful formal but comfortable dining room that opens to the outside patios. Wood ceilings and beams with wrought iron details.
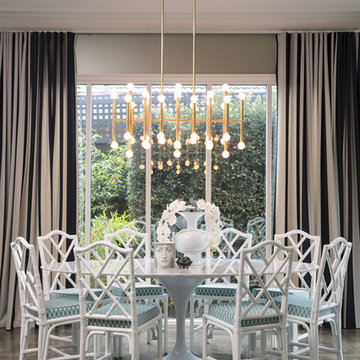
Stu Morley
Modelo de comedor contemporáneo grande abierto sin chimenea con paredes beige, suelo de madera oscura y suelo marrón
Modelo de comedor contemporáneo grande abierto sin chimenea con paredes beige, suelo de madera oscura y suelo marrón
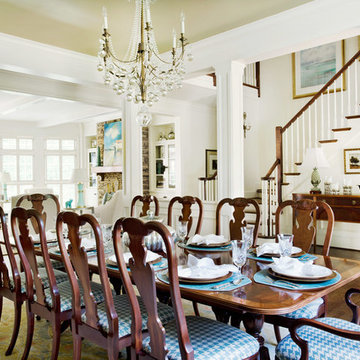
An Oushak rug of gold, aqua blue and salmon rests atop stained hardwood floors in this formal dining room. At its center is a pedestal table with a crotch grain top and ebony inlay. Surrounding the table are traditional Queen Anne dining chairs whose oversized houndstooth seats provide a colorful and modern touch. Custom turquoise placemats trimmed in gold create a beautiful table top. Above the table hangs an antique brass chandelier adorned with glass balls, complementing the shimmery metallic gold ceiling. An antique armoire from France provides extra storage.

Brunswick Parlour transforms a Victorian cottage into a hard-working, personalised home for a family of four.
Our clients loved the character of their Brunswick terrace home, but not its inefficient floor plan and poor year-round thermal control. They didn't need more space, they just needed their space to work harder.
The front bedrooms remain largely untouched, retaining their Victorian features and only introducing new cabinetry. Meanwhile, the main bedroom’s previously pokey en suite and wardrobe have been expanded, adorned with custom cabinetry and illuminated via a generous skylight.
At the rear of the house, we reimagined the floor plan to establish shared spaces suited to the family’s lifestyle. Flanked by the dining and living rooms, the kitchen has been reoriented into a more efficient layout and features custom cabinetry that uses every available inch. In the dining room, the Swiss Army Knife of utility cabinets unfolds to reveal a laundry, more custom cabinetry, and a craft station with a retractable desk. Beautiful materiality throughout infuses the home with warmth and personality, featuring Blackbutt timber flooring and cabinetry, and selective pops of green and pink tones.
The house now works hard in a thermal sense too. Insulation and glazing were updated to best practice standard, and we’ve introduced several temperature control tools. Hydronic heating installed throughout the house is complemented by an evaporative cooling system and operable skylight.
The result is a lush, tactile home that increases the effectiveness of every existing inch to enhance daily life for our clients, proving that good design doesn’t need to add space to add value.

Foto de comedor abovedado campestre extra grande abierto con paredes blancas, suelo de madera en tonos medios y suelo marrón
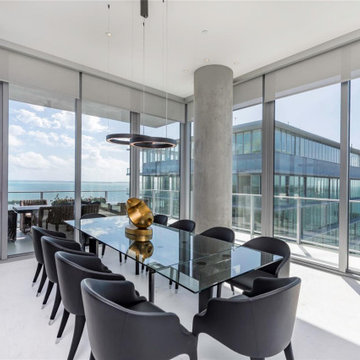
Diseño de comedor actual grande abierto con paredes grises, suelo de mármol y suelo blanco
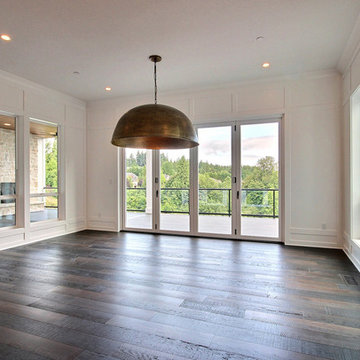
Modelo de comedor de estilo americano extra grande abierto con paredes blancas, suelo de madera oscura y suelo marrón
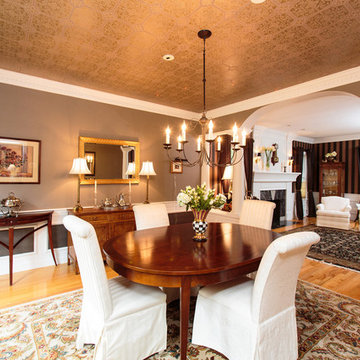
Imagen de comedor tradicional grande abierto con paredes marrones y suelo de madera en tonos medios
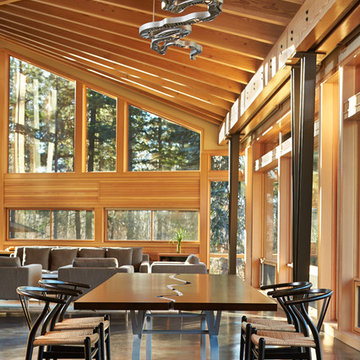
The Mazama house is located in the Methow Valley of Washington State, a secluded mountain valley on the eastern edge of the North Cascades, about 200 miles northeast of Seattle.
The house has been carefully placed in a copse of trees at the easterly end of a large meadow. Two major building volumes indicate the house organization. A grounded 2-story bedroom wing anchors a raised living pavilion that is lifted off the ground by a series of exposed steel columns. Seen from the access road, the large meadow in front of the house continues right under the main living space, making the living pavilion into a kind of bridge structure spanning over the meadow grass, with the house touching the ground lightly on six steel columns. The raised floor level provides enhanced views as well as keeping the main living level well above the 3-4 feet of winter snow accumulation that is typical for the upper Methow Valley.
To further emphasize the idea of lightness, the exposed wood structure of the living pavilion roof changes pitch along its length, so the roof warps upward at each end. The interior exposed wood beams appear like an unfolding fan as the roof pitch changes. The main interior bearing columns are steel with a tapered “V”-shape, recalling the lightness of a dancer.
The house reflects the continuing FINNE investigation into the idea of crafted modernism, with cast bronze inserts at the front door, variegated laser-cut steel railing panels, a curvilinear cast-glass kitchen counter, waterjet-cut aluminum light fixtures, and many custom furniture pieces. The house interior has been designed to be completely integral with the exterior. The living pavilion contains more than twelve pieces of custom furniture and lighting, creating a totality of the designed environment that recalls the idea of Gesamtkunstverk, as seen in the work of Josef Hoffman and the Viennese Secessionist movement in the early 20th century.
The house has been designed from the start as a sustainable structure, with 40% higher insulation values than required by code, radiant concrete slab heating, efficient natural ventilation, large amounts of natural lighting, water-conserving plumbing fixtures, and locally sourced materials. Windows have high-performance LowE insulated glazing and are equipped with concealed shades. A radiant hydronic heat system with exposed concrete floors allows lower operating temperatures and higher occupant comfort levels. The concrete slabs conserve heat and provide great warmth and comfort for the feet.
Deep roof overhangs, built-in shades and high operating clerestory windows are used to reduce heat gain in summer months. During the winter, the lower sun angle is able to penetrate into living spaces and passively warm the exposed concrete floor. Low VOC paints and stains have been used throughout the house. The high level of craft evident in the house reflects another key principle of sustainable design: build it well and make it last for many years!
Photo by Benjamin Benschneider
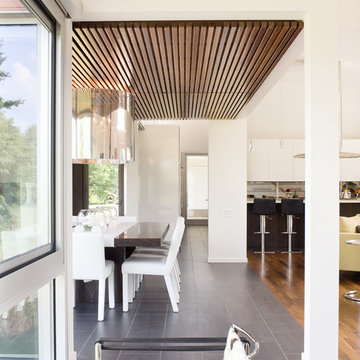
This is take two on ‘The Bent House’, which was canceled
after a design board did not approve the modern style in a
conservative neighbrohood. So we decided to take it one
step further and now it is the ‘bent and sliced house’.
The bend is from the original design (a.k.a.The Bent House),
and is a gesture to the curved slope of the site. This curve,
coincidentally, is almost the same of the previous design’s
site, and thus could be re-utilized.
Similiar to Japanese Oragami, this house unfolds like a piece
of slice paper from the sloped site. The negative space
between the slices creates wonderful clerestories for natural
light and ventilation. Photo Credit: Mike Sinclair
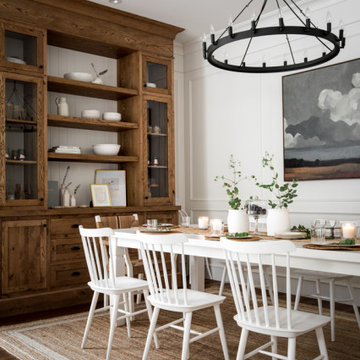
Diseño de comedor tradicional renovado de tamaño medio abierto con paredes blancas, suelo de madera en tonos medios, suelo marrón y panelado
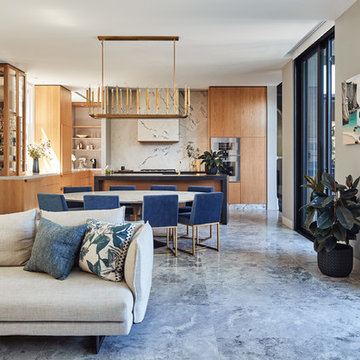
Peter Bennetts
Imagen de comedor actual grande abierto con suelo de piedra caliza, suelo gris y paredes grises
Imagen de comedor actual grande abierto con suelo de piedra caliza, suelo gris y paredes grises
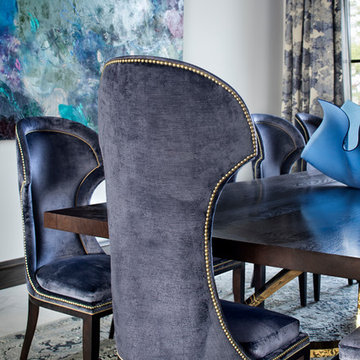
Diseño de comedor tradicional renovado extra grande abierto
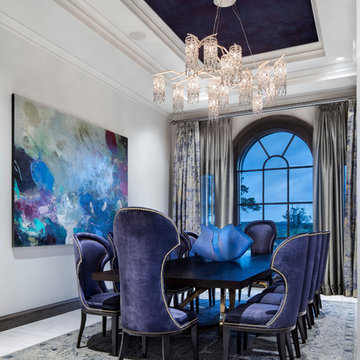
Modelo de comedor tradicional renovado extra grande abierto
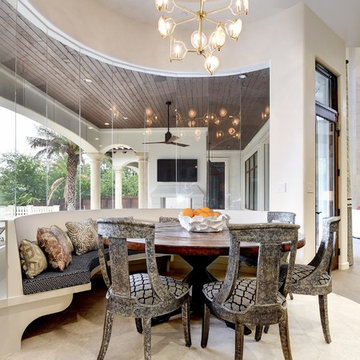
Twist Tours
Modelo de comedor mediterráneo extra grande abierto sin chimenea con paredes beige y suelo beige
Modelo de comedor mediterráneo extra grande abierto sin chimenea con paredes beige y suelo beige

Francisco Cortina / Raquel Hernández
Foto de comedor rústico extra grande abierto con suelo de pizarra, todas las chimeneas, marco de chimenea de piedra, suelo gris y paredes marrones
Foto de comedor rústico extra grande abierto con suelo de pizarra, todas las chimeneas, marco de chimenea de piedra, suelo gris y paredes marrones
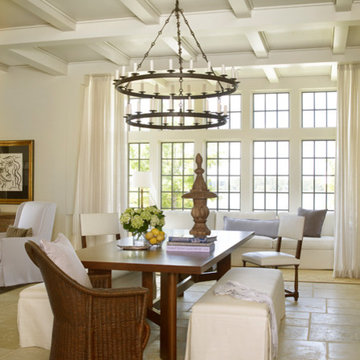
Nestled between two living areas in the large salon lies the dining room, placed perfectly to take in the view from the lake.
Imagen de comedor tradicional grande abierto con paredes beige, suelo beige y suelo de cemento
Imagen de comedor tradicional grande abierto con paredes beige, suelo beige y suelo de cemento
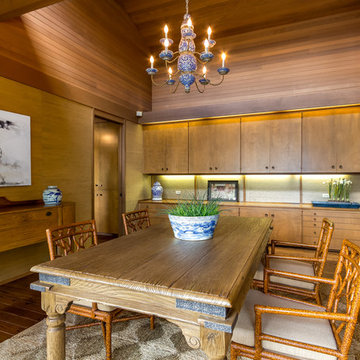
Imagen de comedor asiático grande abierto con suelo de madera en tonos medios, paredes marrones y suelo marrón
5.332 fotos de comedores abiertos
9
