5.332 fotos de comedores abiertos
Filtrar por
Presupuesto
Ordenar por:Popular hoy
101 - 120 de 5332 fotos
Artículo 1 de 3

Tracy, one of our fabulous customers who last year undertook what can only be described as, a colossal home renovation!
With the help of her My Bespoke Room designer Milena, Tracy transformed her 1930's doer-upper into a truly jaw-dropping, modern family home. But don't take our word for it, see for yourself...

Ejemplo de comedor contemporáneo extra grande abierto con chimenea de doble cara, marco de chimenea de piedra y madera
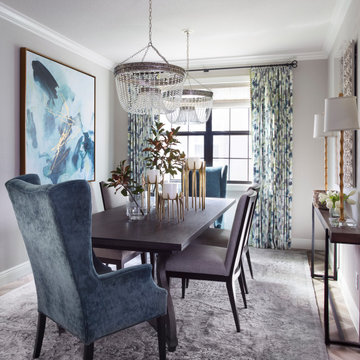
This modestly sized dining room is open to the entry foyer and great room. The solid grey stained oak table has a curvaceous base. Upholstered dining chairs have easy care performance fabric and contrasting host chairs in teal velvet. Bold abstracted artwork mimics the pattern in the drapery fabric.

Removed Wall separating the living, and dining room. Installed Gas fireplace, with limestone facade.
Ejemplo de comedor moderno grande abierto con paredes grises, suelo vinílico, chimenea de esquina, marco de chimenea de piedra y suelo gris
Ejemplo de comedor moderno grande abierto con paredes grises, suelo vinílico, chimenea de esquina, marco de chimenea de piedra y suelo gris
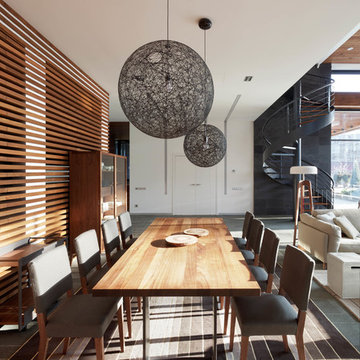
Алексей Князев
Ejemplo de comedor contemporáneo grande abierto con paredes blancas, suelo de pizarra y suelo gris
Ejemplo de comedor contemporáneo grande abierto con paredes blancas, suelo de pizarra y suelo gris
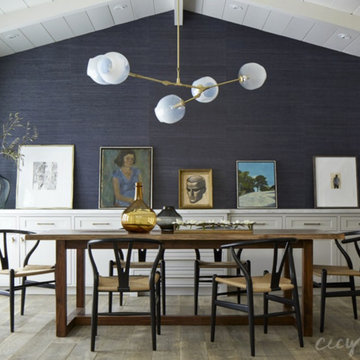
Ejemplo de comedor rústico de tamaño medio abierto con paredes azules, suelo de madera clara, todas las chimeneas y marco de chimenea de madera

Modelo de comedor contemporáneo de tamaño medio abierto sin chimenea con paredes amarillas, suelo de travertino, suelo beige y alfombra
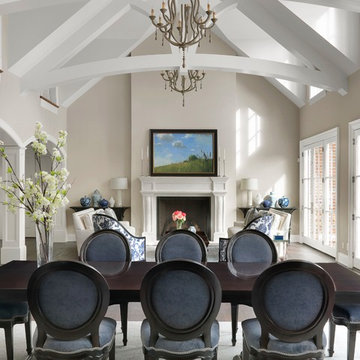
Photographer: Alise O'Brien
Builder: REA Homes
Architect: Mitchell Wall
Foto de comedor clásico renovado grande abierto con paredes beige, suelo de madera en tonos medios, todas las chimeneas y marco de chimenea de piedra
Foto de comedor clásico renovado grande abierto con paredes beige, suelo de madera en tonos medios, todas las chimeneas y marco de chimenea de piedra
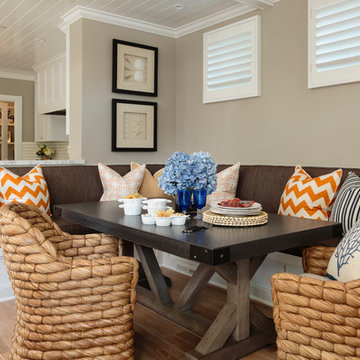
Imagen de comedor marinero grande abierto con paredes grises y suelo de madera clara
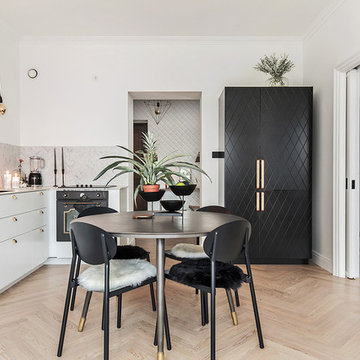
Foto: Adam Helbaoui, Kronfoto, Styling: Josefin Schmidt, Baltazar Style
Diseño de comedor escandinavo de tamaño medio abierto sin chimenea con paredes blancas y suelo de madera clara
Diseño de comedor escandinavo de tamaño medio abierto sin chimenea con paredes blancas y suelo de madera clara
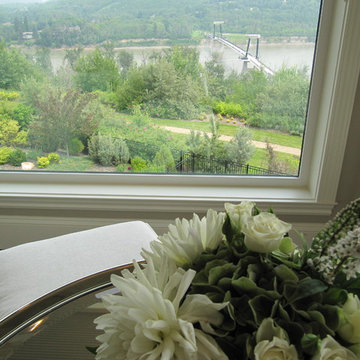
Imagen de comedor tradicional de tamaño medio abierto sin chimenea con paredes grises y suelo de madera oscura
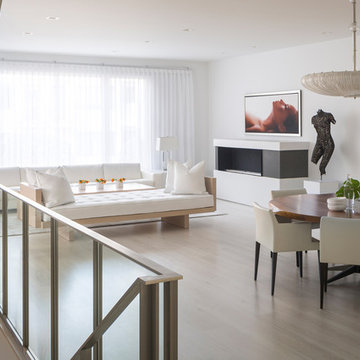
Photography by Scott Hargis
Foto de comedor moderno grande abierto sin chimenea con paredes blancas y suelo de madera clara
Foto de comedor moderno grande abierto sin chimenea con paredes blancas y suelo de madera clara
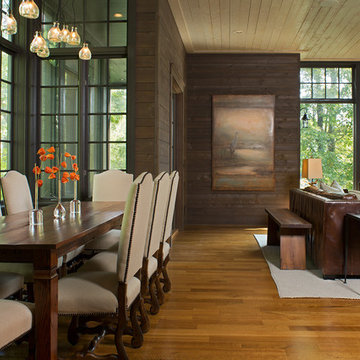
David Dietrich Photography
Modelo de comedor de estilo americano grande abierto con paredes marrones, suelo de madera clara y suelo marrón
Modelo de comedor de estilo americano grande abierto con paredes marrones, suelo de madera clara y suelo marrón
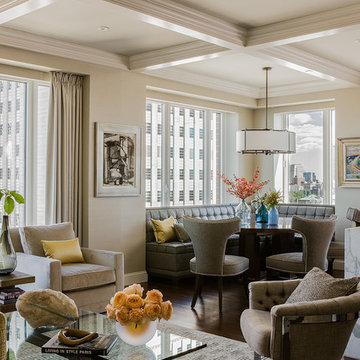
Photography by Michael J. Lee
Diseño de comedor actual grande abierto con paredes beige y suelo de madera oscura
Diseño de comedor actual grande abierto con paredes beige y suelo de madera oscura
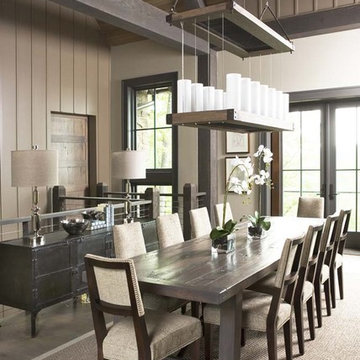
The design of this refined mountain home is rooted in its natural surroundings. Boasting a color palette of subtle earthy grays and browns, the home is filled with natural textures balanced with sophisticated finishes and fixtures. The open floorplan ensures visibility throughout the home, preserving the fantastic views from all angles. Furnishings are of clean lines with comfortable, textured fabrics. Contemporary accents are paired with vintage and rustic accessories.
To achieve the LEED for Homes Silver rating, the home includes such green features as solar thermal water heating, solar shading, low-e clad windows, Energy Star appliances, and native plant and wildlife habitat.
All photos taken by Rachael Boling Photography

Like the entry way, the dining area is open to the ceiling more than 20 feet above, from which LED pendants are hung at alternating intervals, creating a celestial glow over the space. Architecture and interior design by Pierre Hoppenot, Studio PHH Architects.
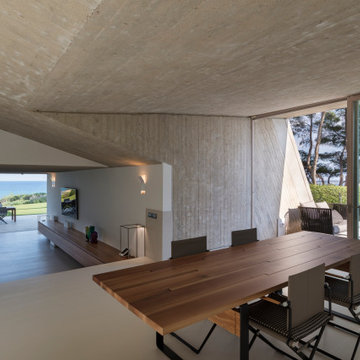
The villas are part of a master plan conceived by Ferdinando Fagnola in the seventies, defined by semi-underground volumes in exposed concrete: geological objects attacked by green and natural elements. These units were not built as intended: they were domesticated and forced into the imagery of granite coverings and pastel colors, as in most coastal architecture of the tourist boom.
We did restore the radical force of the original concept while introducing a new organization and spatial flow, and custom-designed interiors.

Soggiorno: boiserie in palissandro, camino a gas e TV 65". Pareti in grigio scuro al 6% di lucidità, finestre a profilo sottile, dalla grande capacit di isolamento acustico.
---
Living room: rosewood paneling, gas fireplace and 65 " TV. Dark gray walls (6% gloss), thin profile windows, providing high sound-insulation capacity.
---
Omaggio allo stile italiano degli anni Quaranta, sostenuto da impianti di alto livello.
---
A tribute to the Italian style of the Forties, supported by state-of-the-art tech systems.
---
Photographer: Luca Tranquilli
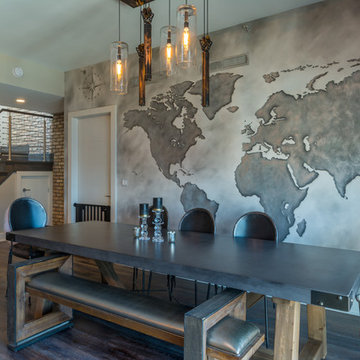
custom wall map by @Andrewtedescostudios custom lighting by @primoglass
photo@gerardgarcia
Diseño de comedor industrial grande abierto sin chimenea con paredes grises, suelo de madera oscura y suelo marrón
Diseño de comedor industrial grande abierto sin chimenea con paredes grises, suelo de madera oscura y suelo marrón
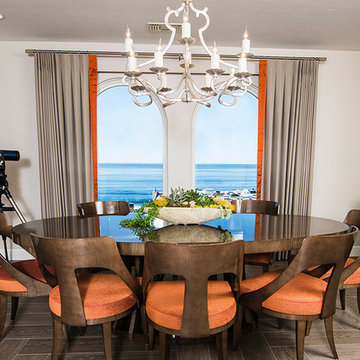
This sleek dining set has a finish that glistens and reflects like an automobile finish was custom made by Matsuoka. The Niermann Weeks chandelier was custom made to fit perfectly over this oval dining table. Comfort and grace welcome guests to this ocean view penthouse in La Jolla, CA (San Diego)
5.332 fotos de comedores abiertos
6