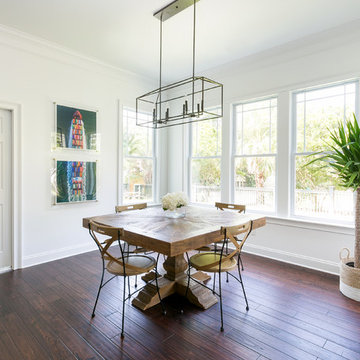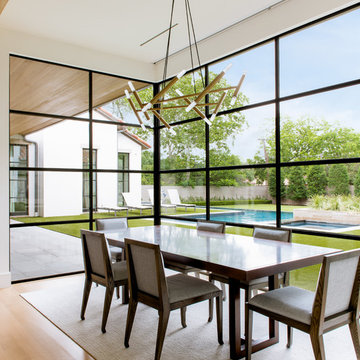5.332 fotos de comedores abiertos
Filtrar por
Presupuesto
Ordenar por:Popular hoy
121 - 140 de 5332 fotos
Artículo 1 de 3

Light filled combined living and dining area, overlooking the garden. Walls: Dulux Grey Pebble 100%. Floor Tiles: Milano Stone Limestone Mistral. Tiled feature on pillars and fireplace - Silvabella by D'Amelio Stone. Fireplace: Horizon 1100 GasFire. All internal selections as well as furniture and accessories by Moda Interiors.
Photographed by DMax Photography
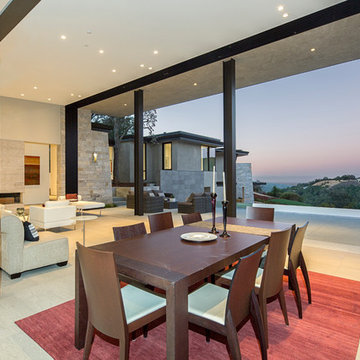
Frank Paul Perez, Red Lily Studios
Diseño de comedor actual extra grande abierto sin chimenea con paredes beige, suelo de piedra caliza y suelo beige
Diseño de comedor actual extra grande abierto sin chimenea con paredes beige, suelo de piedra caliza y suelo beige
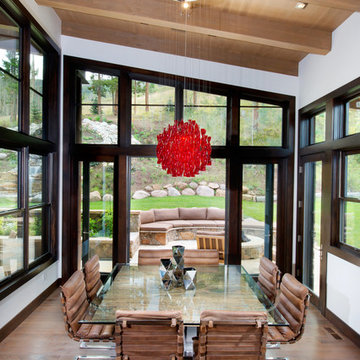
Modelo de comedor contemporáneo de tamaño medio abierto sin chimenea con paredes blancas y suelo de madera en tonos medios
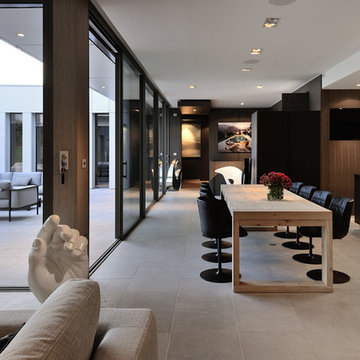
Diseño de comedor contemporáneo extra grande abierto con paredes marrones
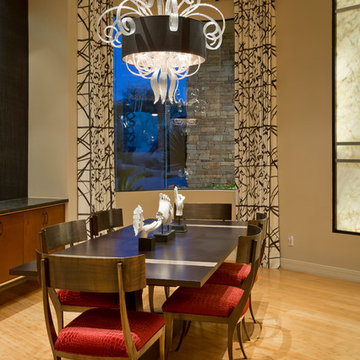
Contemporary Dining Room in Mountainside home with black and white drapery, contemporary blown glass chandelier, metal klismos chairs, Macadamia walls, and a White Onyx wall. Jason Roehner Photography, Joseph Jeup, Jeup, Cyan Design, Bernhardt, Maxwell Fabric, Kravet, Lee Jofa, Groundworks, Kelly Wearstler,
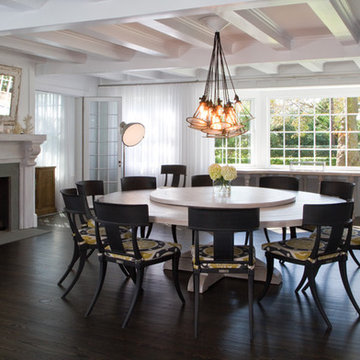
Interior Architecture, Interior Design, Custom Furniture Design, Landscape Architecture by Chango Co.
Construction by Ronald Webb Builders
AV Design by EL Media Group
Photography by Ray Olivares
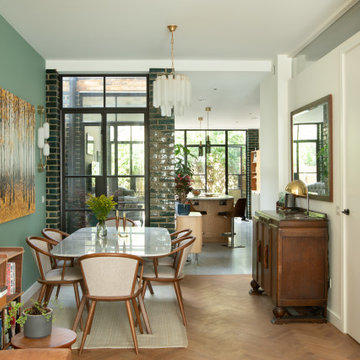
This terrace house had remained empty for over two years and was in need of a complete renovation. Our clients wanted a beautiful home with the best potential energy performance for a period property.
The property was extended on ground floor to increase the kitchen and dining room area, maximize the overall building potential within the current Local Authority planning constraints.
The attic space was extended under permitted development to create a master bedroom with dressing room and en-suite bathroom.
The palette of materials is a warm combination of natural finishes, textures and beautiful colours that combine to create a tranquil and welcoming living environment.
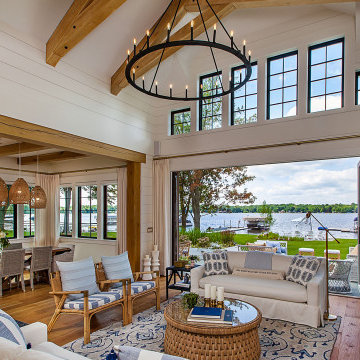
Family room and dining room with exposed oak beams.
Ejemplo de comedor marinero grande abierto con paredes blancas, suelo de madera en tonos medios, marco de chimenea de piedra, vigas vistas y machihembrado
Ejemplo de comedor marinero grande abierto con paredes blancas, suelo de madera en tonos medios, marco de chimenea de piedra, vigas vistas y machihembrado
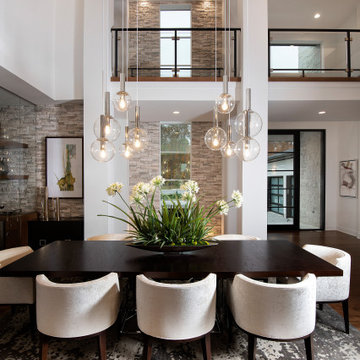
Dining room of Newport.
Ejemplo de comedor abovedado actual extra grande abierto con paredes blancas y suelo de madera en tonos medios
Ejemplo de comedor abovedado actual extra grande abierto con paredes blancas y suelo de madera en tonos medios
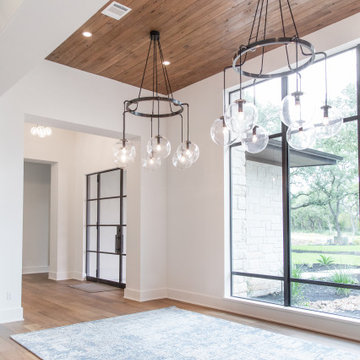
Dining room and entry way overview.
Diseño de comedor minimalista extra grande abierto con paredes blancas, suelo de madera en tonos medios y suelo marrón
Diseño de comedor minimalista extra grande abierto con paredes blancas, suelo de madera en tonos medios y suelo marrón
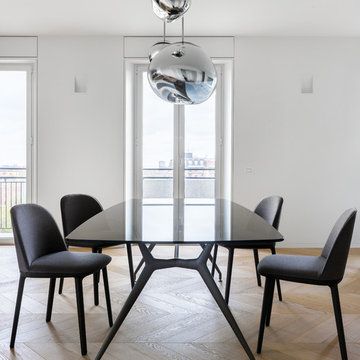
photo by: Сергей Красюк
Vista della zona pranzo con tavolo Manta in vetro nero di Rimadesio, sedie Softshell di Vitra, lampada Melt di Tom Dixon. Parquet in rovere naturale posa alla francese di Garbelotto. Sulle pareti luci M1 incassate di Viabizzuno
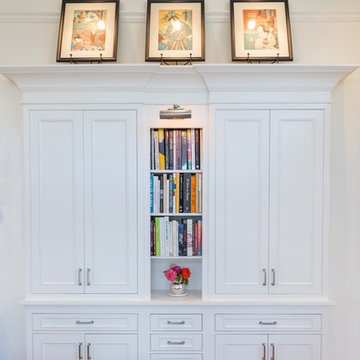
Connecticut Kitchen Design also created a hutch piece for the adjacent dining room, built into a niche in the wall.
Modelo de comedor tradicional grande abierto sin chimenea con suelo de madera clara, suelo naranja y paredes blancas
Modelo de comedor tradicional grande abierto sin chimenea con suelo de madera clara, suelo naranja y paredes blancas

From brick to wood, to steel, to tile: the materials in this project create both harmony and an interesting contrast all at once. Featuring the Lucius 140 peninsula fireplace by Element4.
Photo by: Jill Greer
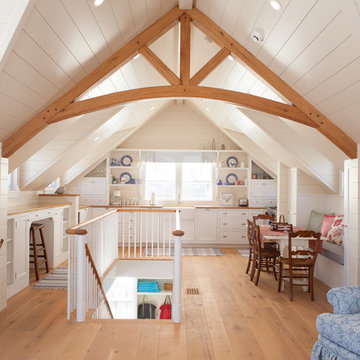
Nantucket Architectural Photography
Modelo de comedor marinero de tamaño medio abierto con suelo de madera en tonos medios
Modelo de comedor marinero de tamaño medio abierto con suelo de madera en tonos medios
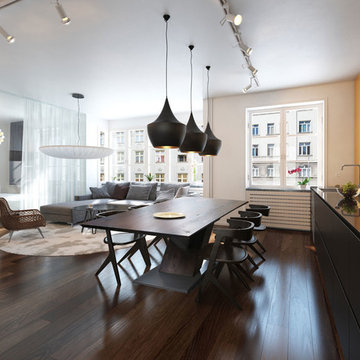
Modelo de comedor contemporáneo de tamaño medio abierto con paredes blancas y suelo de madera oscura
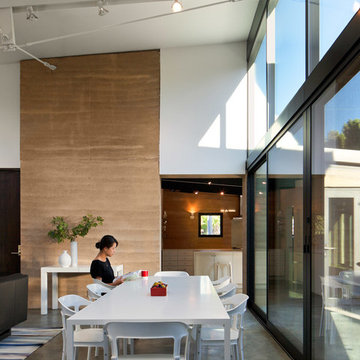
Influenced by the Eichler homes in the region, the clerestory window in the living space encourages cross-ventilation. The thick rammed earth walls results in a tremendous amount of thermal mass, keeping the indoors comfortably cool even in the middle of Californian summers. In the wintertime, radiant-heated concrete floors provide warmth.
Architect: Juliet Hsu, Atelier Hsu | Design-Build: Rammed Earth Works | Photographer: Mark Luthringer
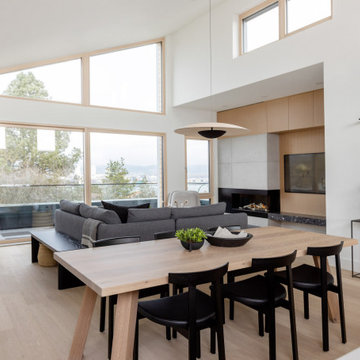
Diseño de comedor escandinavo de tamaño medio abierto con paredes blancas, suelo de madera clara, chimeneas suspendidas, marco de chimenea de hormigón y suelo beige
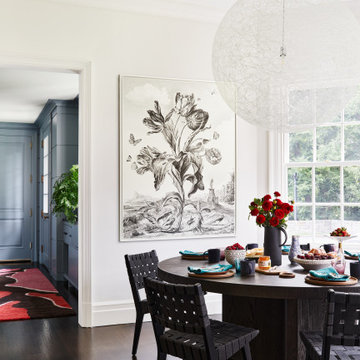
Key decor elements include:
Art: Untitled #1 (The Parson’s Tale) by Rick Shaefer from Sears Peyton Gallery
Pendant: Random Light from Design Within Reach
Table: Ludlow round dining table from Restoration Hardware
Chairs: Jens Risom side chairs from KnollStudio
Runner: Camo runner from Crosby Street Studios
5.332 fotos de comedores abiertos
7
