78.997 fotos de comedores abiertos con con oficina
Filtrar por
Presupuesto
Ordenar por:Popular hoy
41 - 60 de 78.997 fotos
Artículo 1 de 3
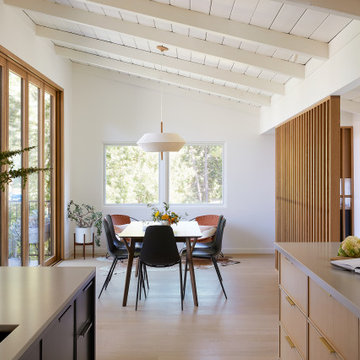
What started as a kitchen and two-bathroom remodel evolved into a full home renovation plus conversion of the downstairs unfinished basement into a permitted first story addition, complete with family room, guest suite, mudroom, and a new front entrance. We married the midcentury modern architecture with vintage, eclectic details and thoughtful materials.
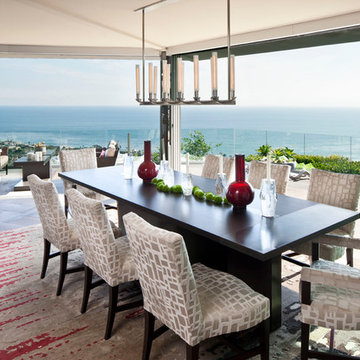
Photo by Grey Crawford.
The furnishings in this custom luxury home are from high-end design trade showrooms.
Sutherland outdoor furniture accents the wraparound deck, which encircles the dining area. The chairs are by Holly Hunt and the dining table are from Gulassa. The satin-nickel chandelier is from Jonathan Browning Studio, purchased at David Sutherland. The rug is custom designed by Sheldon Harte.
Published in Luxe magazine Fall 2011.
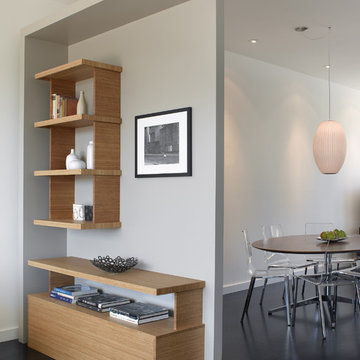
Detail of partial height room divider between living and dining areas. Custom built-in bamboo veneer cabinetry at living room.
Photographed by Ken Gutmaker

Todd Pierson
Ejemplo de comedor clásico renovado de tamaño medio abierto sin chimenea con suelo marrón, paredes beige y suelo de madera oscura
Ejemplo de comedor clásico renovado de tamaño medio abierto sin chimenea con suelo marrón, paredes beige y suelo de madera oscura
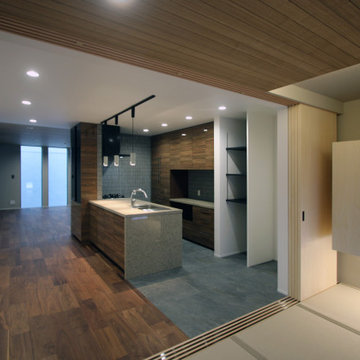
和室からダイニングスペースの眺め
Imagen de comedor blanco abierto con paredes blancas, suelo de madera oscura, suelo marrón, papel pintado y papel pintado
Imagen de comedor blanco abierto con paredes blancas, suelo de madera oscura, suelo marrón, papel pintado y papel pintado

The clients' reproduction Frank Lloyd Wright Floor Lamp and MCM furnishings complete this seating area in the dining room nook. This area used to be an exterior porch, but was enclosed to make the current dining room larger. In the dining room, we added a walnut bar with an antique gold toekick and antique gold hardware, along with an enclosed tall walnut cabinet for storage. The tall dining room cabinet also conceals a vertical steel structural beam, while providing valuable storage space. The walnut bar and dining cabinets breathe new life into the space and echo the tones of the wood walls and cabinets in the adjoining kitchen and living room. Finally, our design team finished the space with MCM furniture, art and accessories.

Ejemplo de comedor ecléctico con con oficina, paredes multicolor, suelo de madera en tonos medios, suelo marrón y papel pintado
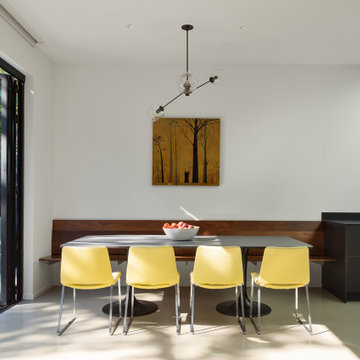
Imagen de comedor actual con con oficina, paredes blancas, suelo de cemento y suelo gris

In this NYC pied-à-terre new build for empty nesters, architectural details, strategic lighting, dramatic wallpapers, and bespoke furnishings converge to offer an exquisite space for entertaining and relaxation.
This open-concept living/dining space features a soothing neutral palette that sets the tone, complemented by statement lighting and thoughtfully selected comfortable furniture. This harmonious design creates an inviting atmosphere for both relaxation and stylish entertaining.
---
Our interior design service area is all of New York City including the Upper East Side and Upper West Side, as well as the Hamptons, Scarsdale, Mamaroneck, Rye, Rye City, Edgemont, Harrison, Bronxville, and Greenwich CT.
For more about Darci Hether, see here: https://darcihether.com/
To learn more about this project, see here: https://darcihether.com/portfolio/bespoke-nyc-pied-à-terre-interior-design
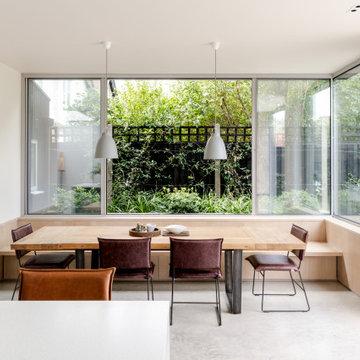
Built in banquette dining with wrap around external planter offers wrap around views of the landscape & brings an abundance of natural light into the rear and side extensions.
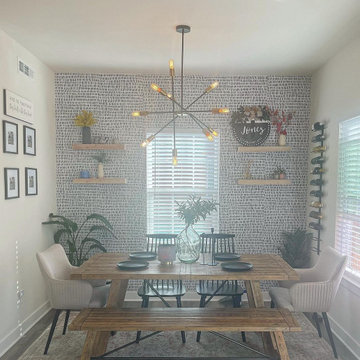
Diseño de comedor campestre pequeño con con oficina, paredes grises, suelo laminado, suelo gris y papel pintado

Open plan kitchen / diner with sofas and circular feature window.
Ejemplo de comedor abovedado vintage grande abierto con paredes blancas y suelo de madera oscura
Ejemplo de comedor abovedado vintage grande abierto con paredes blancas y suelo de madera oscura

Modelo de comedor abovedado mediterráneo de tamaño medio abierto con paredes blancas, suelo de baldosas de cerámica y suelo multicolor
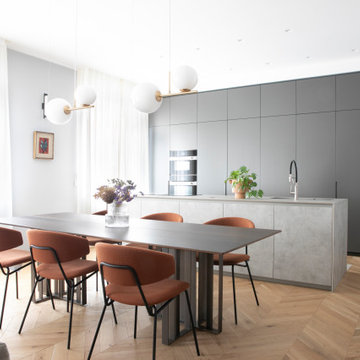
Diseño de comedor moderno abierto con paredes blancas, suelo de madera clara y suelo beige

Diseño de comedor tradicional renovado sin chimenea con con oficina, paredes blancas, suelo de madera en tonos medios, suelo marrón y ladrillo
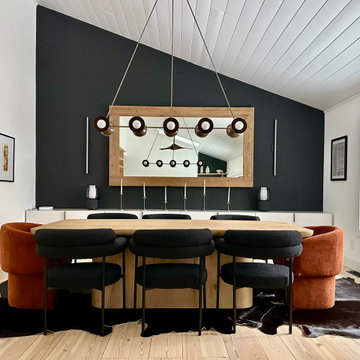
contemporary dining room
Imagen de comedor abovedado contemporáneo grande abierto con paredes blancas, suelo de madera clara y suelo beige
Imagen de comedor abovedado contemporáneo grande abierto con paredes blancas, suelo de madera clara y suelo beige
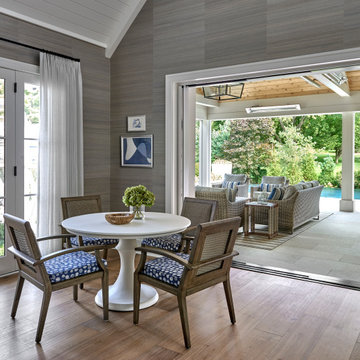
Imagen de comedor abovedado marinero abierto con paredes grises, suelo de madera clara, suelo marrón y papel pintado
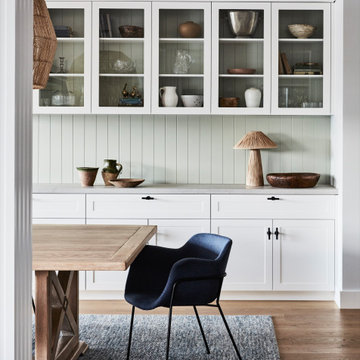
Dining room featuring built in cabinetry in Dulux Snowy Mountains Quarter and VJ panelling in Dulux Kimberley Tree
Imagen de comedor marinero de tamaño medio abierto con paredes verdes, suelo de madera clara y panelado
Imagen de comedor marinero de tamaño medio abierto con paredes verdes, suelo de madera clara y panelado
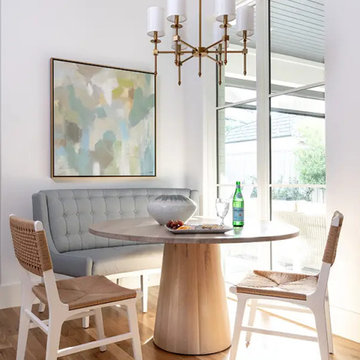
As this family was moving to Dallas, they needed the guidance of a designer to provide finishing touches to the building process as well as someone to fully furnish their new home. Their desire was to have a new start in an updated transitional and slightly modern style, quite different from their previous home’s modern farmhouse décor. We brought in clean lines, warm textures and an abundance of neutrals to keep a light and airy feel throughout most of the home, reserving some moody tones for the study and a little drama in the guest bath. This home’s new, elevated aesthetic is a perfect balance of beauty, function, light and elegance. It just flows with feelings of comfort and ease!
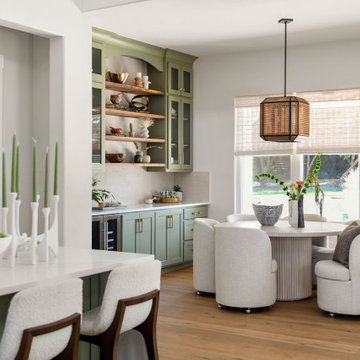
Complete remodel of kitchen nook or dining area for a world traveling couple outside of Austin Texas. New paint and backsplash tile transforms the foundation of this space. Warm and cozy eclectic features to create an inspired space.
78.997 fotos de comedores abiertos con con oficina
3