78.997 fotos de comedores abiertos con con oficina
Filtrar por
Presupuesto
Ordenar por:Popular hoy
61 - 80 de 78.997 fotos
Artículo 1 de 3

The Big Bang dining table is based on our classic Vega table, but with a surprising new twist. Big Bang is extendable to accommodate more guests, with center storage for two fold-out butterfly table leaves, tucked out of sight.
Collapsed, Big Bang measures 50”x50” to accommodate daily life in our client’s small dining nook, but expands to either 72” or 94” when needed. Big Bang was originally commissioned in white oak, but is available in all of our solid wood materials.
Several coats of hand-applied clear finish accentuate Big Bangs natural wood surface & add a layer of extra protection.
The Big Bang is a physical theory that describes how the universe… and this table, expanded.
Material: White Oak
Collapsed Dimensions: 50”L x 50”W x 30”H
Extendable Dimensions: (1) 72" or (2) 94"
Tabletop thickness: 1.5”
Finish: Natural clear coat
Build & Interior design by SD Design Studio, Furnishings by Casa Fox Studio, captured by Nader Essa Photography.

Diseño de comedor actual de tamaño medio abierto con suelo vinílico y suelo marrón

This LVP driftwood-inspired design balances overcast grey hues with subtle taupes. A smooth, calming style with a neutral undertone that works with all types of decor. With the Modin Collection, we have raised the bar on luxury vinyl plank. The result is a new standard in resilient flooring. Modin offers true embossed in register texture, a low sheen level, a rigid SPC core, an industry-leading wear layer, and so much more.
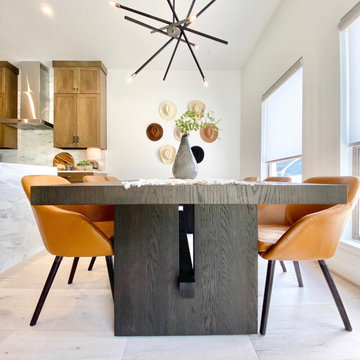
Imagen de comedor minimalista con con oficina, paredes blancas, suelo de madera clara y suelo beige

Foto de comedor contemporáneo sin chimenea con con oficina, paredes blancas, suelo de madera en tonos medios, suelo marrón y madera
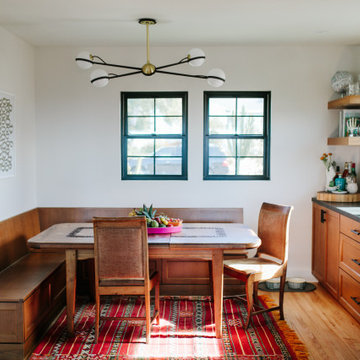
Ejemplo de comedor costero de tamaño medio con con oficina, paredes blancas, suelo de madera clara y suelo beige
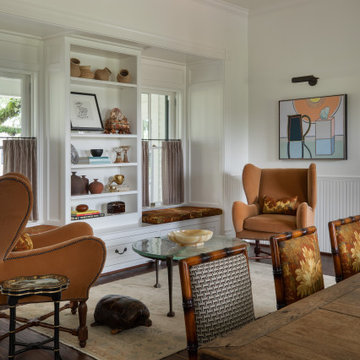
Ejemplo de comedor clásico de tamaño medio con con oficina, paredes blancas, suelo de madera oscura y suelo marrón

Piano attico con grande veranda vetrata nella quale è presente un grande tavolo tondo che ospita fino a 10 persone.
L'ambiente è tutto aperto tra cucina, salottino e zona pranzo. Il terrazzo sia al piano che sulla copertura dell'attico offrono una vista a 360° sul centro di Milano.

A contemporary holiday home located on Victoria's Mornington Peninsula featuring rammed earth walls, timber lined ceilings and flagstone floors. This home incorporates strong, natural elements and the joinery throughout features custom, stained oak timber cabinetry and natural limestone benchtops. With a nod to the mid century modern era and a balance of natural, warm elements this home displays a uniquely Australian design style. This home is a cocoon like sanctuary for rejuvenation and relaxation with all the modern conveniences one could wish for thoughtfully integrated.
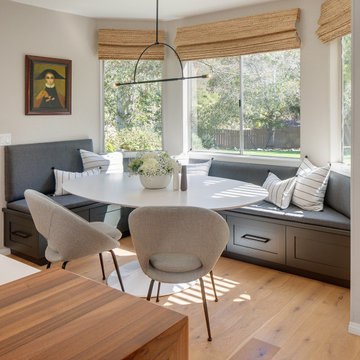
Breakfast nook with built in benches. Extra storage
Ejemplo de comedor tradicional renovado pequeño con con oficina y paredes blancas
Ejemplo de comedor tradicional renovado pequeño con con oficina y paredes blancas
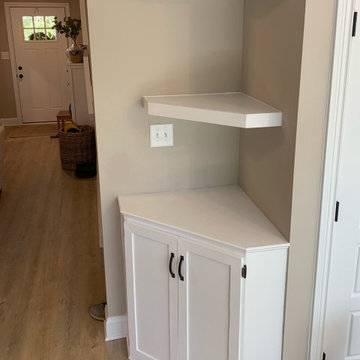
Custom corner cabinet with floating shelves
Imagen de comedor de estilo de casa de campo de tamaño medio con con oficina
Imagen de comedor de estilo de casa de campo de tamaño medio con con oficina
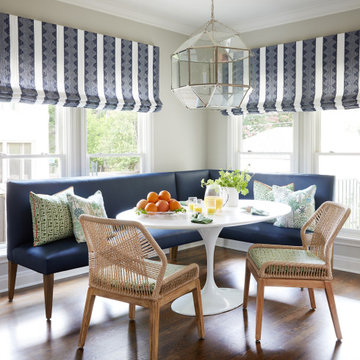
Imagen de comedor clásico renovado sin chimenea con con oficina, paredes blancas, suelo de madera oscura y suelo marrón

We were lucky enough to work with our client on the renovation of their whole house in South West London, they came to us for a 'turn-key' Interior Design service, the project took over two years to complete and included a basement dig out. This was a family home so not only did it need to look beautiful, it also needed to be practical for the two children. We took full advantage of the clients love of colour, giving each space it's own individual feel whilst maintaining a cohesive scheme throughout the property.

Colourful open plan living dining area.
Ejemplo de comedor blanco contemporáneo de tamaño medio abierto con paredes grises, suelo vinílico, chimeneas suspendidas, marco de chimenea de madera y suelo gris
Ejemplo de comedor blanco contemporáneo de tamaño medio abierto con paredes grises, suelo vinílico, chimeneas suspendidas, marco de chimenea de madera y suelo gris
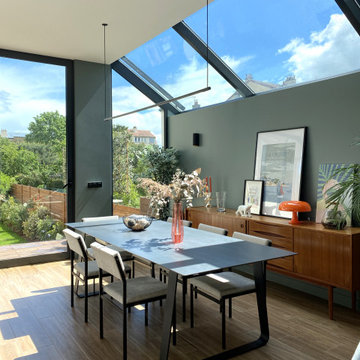
Diseño de comedor actual abierto con paredes verdes, suelo de madera en tonos medios y suelo marrón
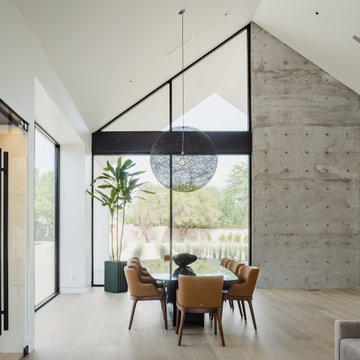
Photos by Roehner + Ryan
Imagen de comedor abovedado minimalista abierto con paredes blancas y suelo de madera clara
Imagen de comedor abovedado minimalista abierto con paredes blancas y suelo de madera clara

Foto de comedor retro de tamaño medio abierto con paredes blancas, suelo de madera clara, suelo marrón y bandeja
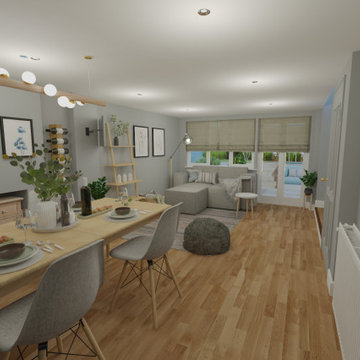
Scandi style open plan living and dining room space transformation. Complete revamp of space as previous space, albeit where the family spend most of their time, was disjointed and unwelcoming.

Foto de comedor bohemio grande abierto sin chimenea con paredes blancas, suelo de travertino, suelo blanco y bandeja
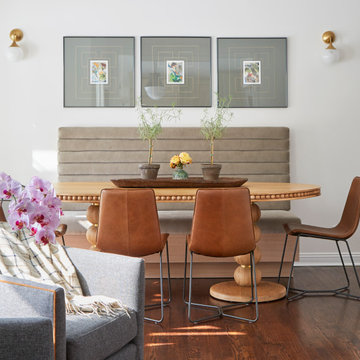
Diseño de comedor tradicional renovado grande con con oficina, paredes blancas, suelo de madera en tonos medios y suelo marrón
78.997 fotos de comedores abiertos con con oficina
4