78.997 fotos de comedores abiertos con con oficina
Filtrar por
Presupuesto
Ordenar por:Popular hoy
21 - 40 de 78.997 fotos
Artículo 1 de 3

Breakfast nook with reclaimed mixed hardwood floors.
Modelo de comedor campestre con con oficina, paredes blancas, suelo de madera en tonos medios y suelo marrón
Modelo de comedor campestre con con oficina, paredes blancas, suelo de madera en tonos medios y suelo marrón
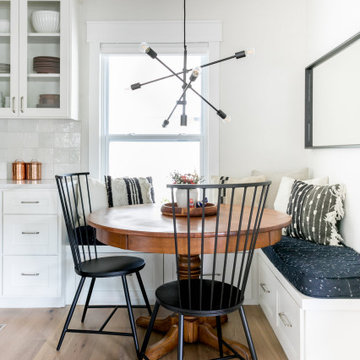
Diseño de comedor tradicional renovado de tamaño medio con suelo marrón, paredes blancas, suelo de madera en tonos medios y con oficina

Spacious nook with built in buffet cabinets and under-counter refrigerator. Beautiful white beams with tongue and groove details.
Modelo de comedor marinero de tamaño medio con con oficina, paredes beige, suelo de madera oscura, todas las chimeneas, marco de chimenea de piedra, suelo beige y vigas vistas
Modelo de comedor marinero de tamaño medio con con oficina, paredes beige, suelo de madera oscura, todas las chimeneas, marco de chimenea de piedra, suelo beige y vigas vistas
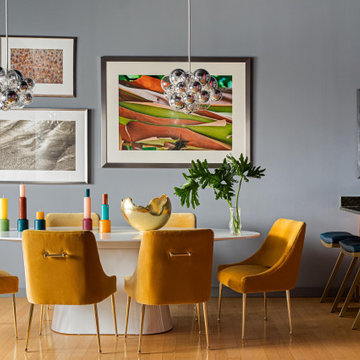
This design scheme blends femininity, sophistication, and the bling of Art Deco with earthy, natural accents. An amoeba-shaped rug breaks the linearity in the living room that’s furnished with a lady bug-red sleeper sofa with gold piping and another curvy sofa. These are juxtaposed with chairs that have a modern Danish flavor, and the side tables add an earthy touch. The dining area can be used as a work station as well and features an elliptical-shaped table with gold velvet upholstered chairs and bubble chandeliers. A velvet, aubergine headboard graces the bed in the master bedroom that’s painted in a subtle shade of silver. Abstract murals and vibrant photography complete the look. Photography by: Sean Litchfield
---
Project designed by Boston interior design studio Dane Austin Design. They serve Boston, Cambridge, Hingham, Cohasset, Newton, Weston, Lexington, Concord, Dover, Andover, Gloucester, as well as surrounding areas.
For more about Dane Austin Design, click here: https://daneaustindesign.com/
To learn more about this project, click here:
https://daneaustindesign.com/leather-district-loft
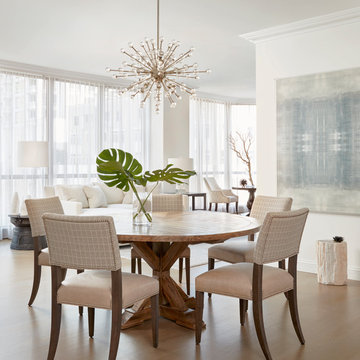
Nathan Kirkman Photography
Imagen de comedor costero abierto con paredes blancas, suelo de madera en tonos medios y suelo marrón
Imagen de comedor costero abierto con paredes blancas, suelo de madera en tonos medios y suelo marrón
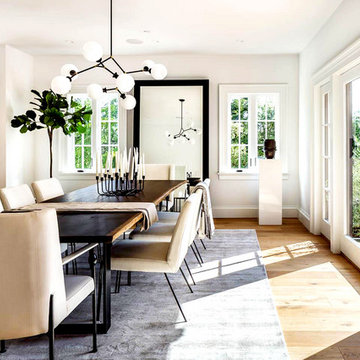
Imagen de comedor minimalista grande abierto sin chimenea con paredes blancas, suelo de madera clara y suelo marrón

Ejemplo de comedor de estilo de casa de campo pequeño abierto sin chimenea con paredes blancas, suelo de madera en tonos medios y suelo marrón

Foto de comedor bohemio extra grande abierto con paredes blancas, suelo de madera en tonos medios y suelo marrón

Photo by Kelly M. Shea
Foto de comedor de estilo de casa de campo grande abierto con paredes blancas, suelo de madera clara y suelo marrón
Foto de comedor de estilo de casa de campo grande abierto con paredes blancas, suelo de madera clara y suelo marrón

Ejemplo de comedor actual de tamaño medio abierto sin chimenea con paredes blancas, suelo de madera en tonos medios y suelo marrón
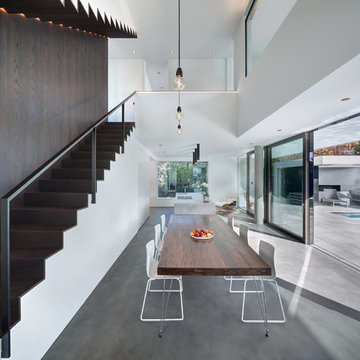
Foto de comedor actual extra grande abierto sin chimenea con paredes blancas, suelo de linóleo y suelo gris

The dining table has been positioned so that you look directly out across the garden and yet a strong connection with the kitchen has been maintained allowing the space to feel complete
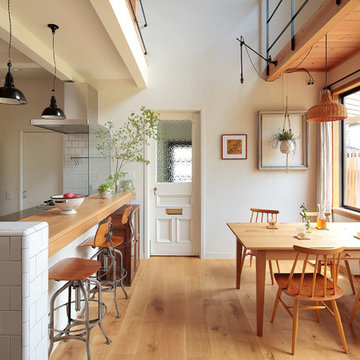
Diseño de comedor nórdico abierto con paredes blancas, suelo de madera en tonos medios y suelo marrón
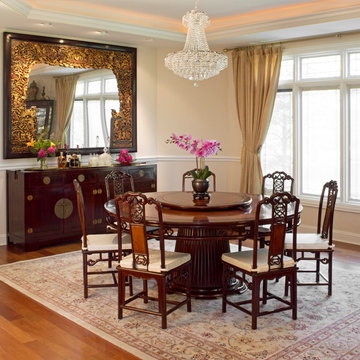
Hand crafted rosewood furniture built in the traditional Chinese style gives this dining room a unique appeal. The delicate hand carved details of the dining set, as well as the balance and symmetry of each piece, create a welcoming and relaxed atmosphere.
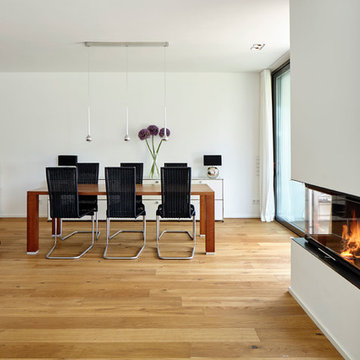
Lioba Schneider Architekturfotografie
Imagen de comedor contemporáneo abierto con paredes beige, suelo de madera en tonos medios y todas las chimeneas
Imagen de comedor contemporáneo abierto con paredes beige, suelo de madera en tonos medios y todas las chimeneas
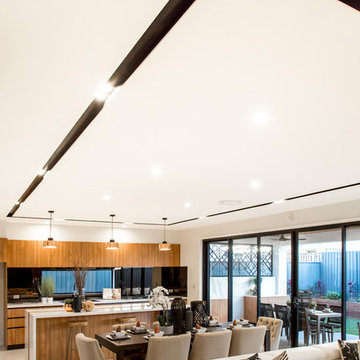
Photo Credits: Rocky & Ivan Photographic Division
Foto de comedor minimalista de tamaño medio abierto con paredes blancas, suelo de baldosas de cerámica y suelo beige
Foto de comedor minimalista de tamaño medio abierto con paredes blancas, suelo de baldosas de cerámica y suelo beige
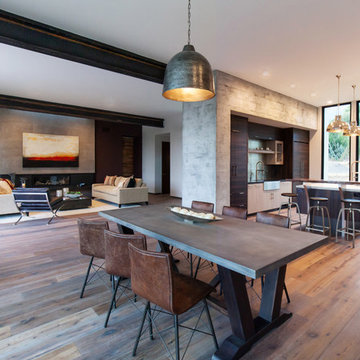
Modern Home Interiors and Exteriors, featuring clean lines, textures, colors and simple design with floor to ceiling windows. Hardwood, slate, and porcelain floors, all natural materials that give a sense of warmth throughout the spaces. Some homes have steel exposed beams and monolith concrete and galvanized steel walls to give a sense of weight and coolness in these very hot, sunny Southern California locations. Kitchens feature built in appliances, and glass backsplashes. Living rooms have contemporary style fireplaces and custom upholstery for the most comfort.
Bedroom headboards are upholstered, with most master bedrooms having modern wall fireplaces surounded by large porcelain tiles.
Project Locations: Ojai, Santa Barbara, Westlake, California. Projects designed by Maraya Interior Design. From their beautiful resort town of Ojai, they serve clients in Montecito, Hope Ranch, Malibu, Westlake and Calabasas, across the tri-county areas of Santa Barbara, Ventura and Los Angeles, south to Hidden Hills- north through Solvang and more.
Modern Ojai home designed by Maraya and Tim Droney
Patrick Price Photography.
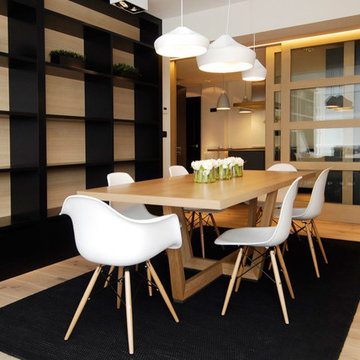
Decoración de un salón comedor agradable y acogedor en tonos claros, blancos, contrastando con detalles oscuros. La madera, el blanco y el gris oscuro hacen de este espacio un lugar especial y acogedor. Completado por mobiliario de diseño con piezas singulares como las sillas Eames, las tres lámparas colgantes Pleat Box de la casa Marset, la mesa de madera modelo Uves de Andreu World, y suelo laminado
www.subeinteriorismo.com
Fotografía Elker Azqueta
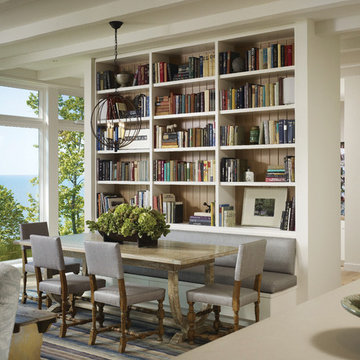
Architect: Celeste Robbins, Robbins Architecture Inc.
Photography By: Hedrich Blessing
“Simple and sophisticated interior and exterior that harmonizes with the site. Like the integration of the flat roof element into the main gabled form next to garage. It negotiates the line between traditional and modernist forms and details successfully.”
This single-family vacation home on the Michigan shoreline accomplished the balance of large, glass window walls with the quaint beach aesthetic found on the neighboring dunes. Drawing from the vernacular language of nearby beach porches, a composition of flat and gable roofs was designed. This blending of rooflines gave the ability to maintain the scale of a beach cottage without compromising the fullness of the lake views.
The result was a space that continuously displays views of Lake Michigan as you move throughout the home. From the front door to the upper bedroom suites, the home reminds you why you came to the water’s edge, and emphasizes the vastness of the lake view.
Marvin Windows helped frame the dramatic lake scene. The products met the performance needs of the challenging lake wind and sun. Marvin also fit within the budget, and the technical support made it easy to design everything from large fixed windows to motorized awnings in hard-to-reach locations.
Featuring:
Marvin Ultimate Awning Window
Marvin Ultimate Casement Window
Marvin Ultimate Swinging French Door

Peter Vanderwarker
Diseño de comedor retro de tamaño medio abierto con paredes blancas, chimenea de doble cara, suelo de madera clara, marco de chimenea de hormigón y suelo marrón
Diseño de comedor retro de tamaño medio abierto con paredes blancas, chimenea de doble cara, suelo de madera clara, marco de chimenea de hormigón y suelo marrón
78.997 fotos de comedores abiertos con con oficina
2