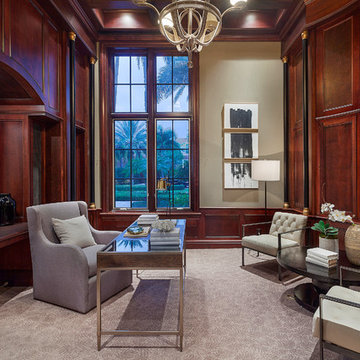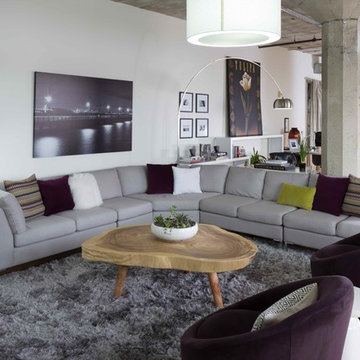433 fotos de casas violetas

John Bishop
Ejemplo de salón abierto romántico con suelo de madera oscura y alfombra
Ejemplo de salón abierto romántico con suelo de madera oscura y alfombra
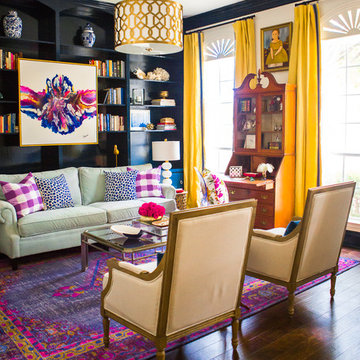
Photgrapher: Mary Summers
Designer: Cassie from Hi Sugarplum Blog
Cassie Freeman accented this already vibrant room with Loom Decor's custom yellow linen drapery to even out the space and put a spin on a traditional room. For a unique style add a contrasting color trim to tie the drapery into the traditional aspects of the room.
Shop and create your custom window treatments at loomdecor.com

Donna Dotan Photography Inc.
Foto de salón para visitas clásico renovado con paredes blancas y suelo de madera en tonos medios
Foto de salón para visitas clásico renovado con paredes blancas y suelo de madera en tonos medios

This view of this Chicago rooftop deck from the guest bedroom. The cedar pergola is lit up at night underneath. On top of the pergola is live roof material which provide shade and beauty from above. The walls are sleek and contemporary using two three materials. Cedar, steel, and frosted acrylic panels. The modern rooftop is on a garage in wicker park. The decking on the rooftop is composite and built over a frame. Roof has irrigation system to water all plants.
Bradley Foto, Chris Bradley

The main focal point of this space is the wallpapered wall sitting as the backdrop to this magnificent setting. The magenta in the floral perfectly pulls out the accent color throughout.

The heart of the home is the reception room where deep blues from the Tyrrhenian Seas beautifully coalesce with soft whites and soupçons of antique gold under a bespoke chandelier of 1,800 hand-hung crystal droplets.
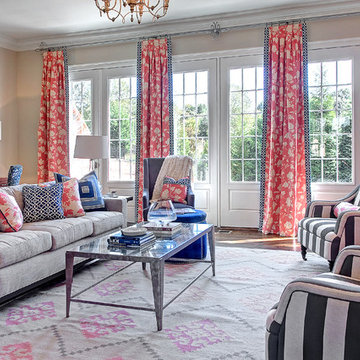
Fun, fresh and fabulous family room designed for the Greensboro Designer Showhouse by Maria Adams. Window Treatments and Custom pillows fabricated by WindowWorks Studio.
Andrew Mayon Photography
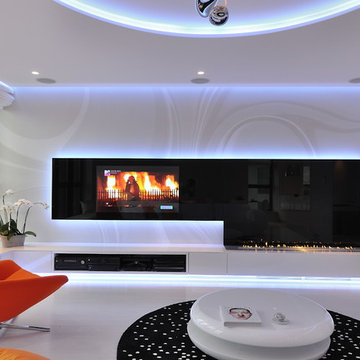
Fire Line Automatic 3 is the most intelligent and luxurious bio fireplace available today. Driven by state of the art technology it combines the stylish beauty of a traditional fireplace with the fresh approach of modern innovation.
This one of a kind, intelligent solution allows you to create an endless line of fire by connecting multiple units that can be controlled with any smart device through a Wi-Fi system. If this isn’t enough FLA3 can also be connected to any Smart Home System offering you the ultimate in design, safety and comfort.
Marcin Konopka from MSWW
http://youtu.be/Qs2rMe-Rx2c
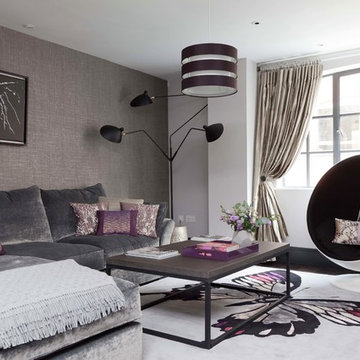
Fiona Walker-Arnott
Ejemplo de salón abierto contemporáneo pequeño con paredes grises y suelo de madera oscura
Ejemplo de salón abierto contemporáneo pequeño con paredes grises y suelo de madera oscura
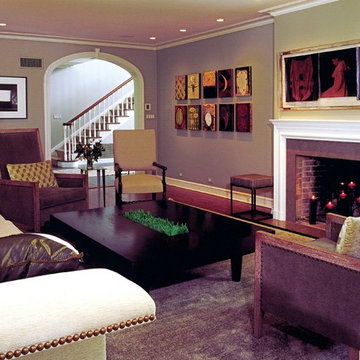
Imagen de salón para visitas cerrado contemporáneo grande con paredes grises, suelo de madera oscura, todas las chimeneas, marco de chimenea de hormigón y suelo marrón
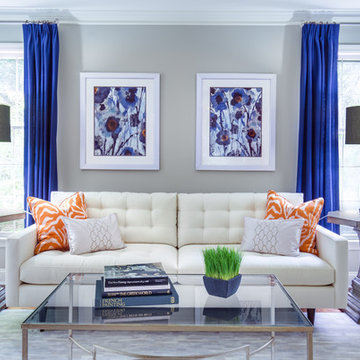
Jack Cook Photography
Foto de salón para visitas cerrado clásico renovado de tamaño medio sin chimenea y televisor con paredes grises y suelo de madera oscura
Foto de salón para visitas cerrado clásico renovado de tamaño medio sin chimenea y televisor con paredes grises y suelo de madera oscura
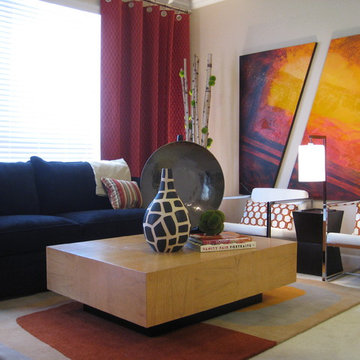
A very colorful, art driven living room in the Denver Tech Center. This is a project that I worked on with my previous employer where I was Design Lead & Project Manager/Designer.
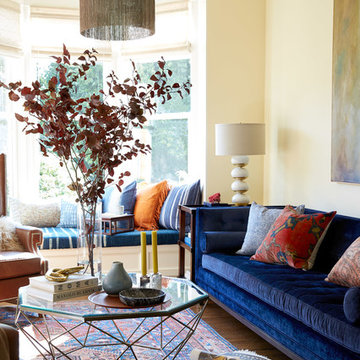
Diseño de salón cerrado bohemio de tamaño medio con paredes beige, suelo de madera en tonos medios y suelo marrón
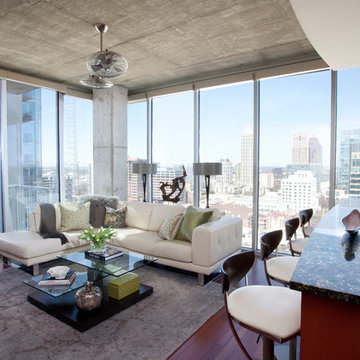
Christina Wedge
Diseño de salón abierto contemporáneo de tamaño medio con paredes beige, suelo de madera oscura, marco de chimenea de piedra y televisor colgado en la pared
Diseño de salón abierto contemporáneo de tamaño medio con paredes beige, suelo de madera oscura, marco de chimenea de piedra y televisor colgado en la pared
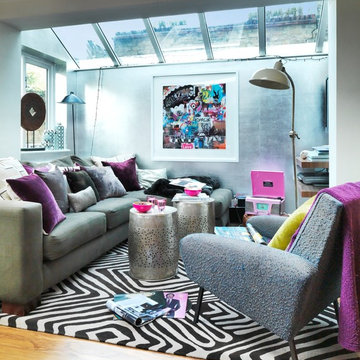
Imagen de salón abierto y gris y negro contemporáneo pequeño con paredes grises y suelo de madera en tonos medios
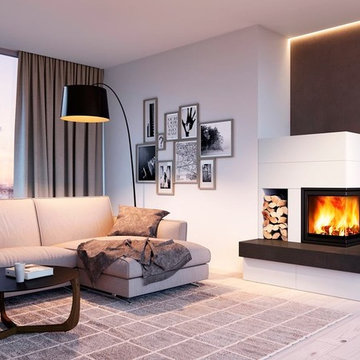
Bausatzkamin Nordpeis Denver aus Norwegen mit breiter Sitzbank und Holzfach

Ejemplo de salón con rincón musical abierto actual grande con suelo de madera oscura, todas las chimeneas, pared multimedia, paredes blancas y marco de chimenea de metal
433 fotos de casas violetas
1

















