4.024 fotos de casas violetas
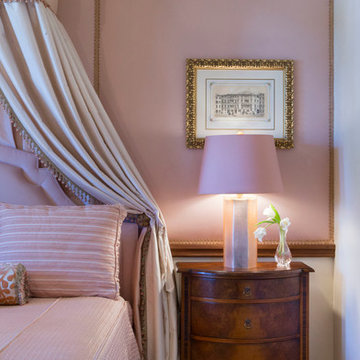
For the extra special guest, this bedroom will make them feel like Royalty!
Ed Chappell Phtography
Imagen de habitación de invitados beige y rosa tradicional de tamaño medio con paredes rosas y moqueta
Imagen de habitación de invitados beige y rosa tradicional de tamaño medio con paredes rosas y moqueta
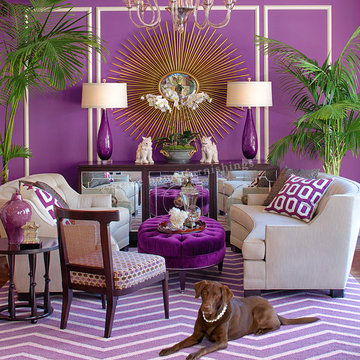
This is our Fall 2012 vignette at our showroom in Brentwood. It features the Grace Home Collection© Clark sofas, Alistair Chair and Woodward Buffet.
Photo by Teamwork Design
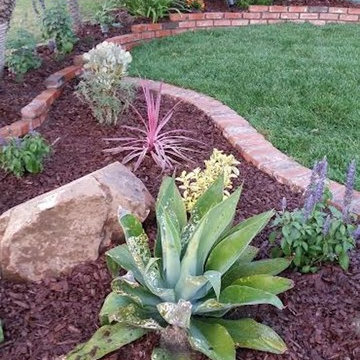
While the Southern California drought is keeping homeowners water usage to a minimum, there are an abundance of plants that thrive on minimal amounts of water. A combination of drip irrigation systems and drought tolerant plants can keep your exterior spaces green and beautiful as well as water efficient.

MidCentury Modern Design
Foto de fachada de casa verde y gris vintage de tamaño medio de una planta con revestimiento de estuco, tejado a dos aguas y tejado de metal
Foto de fachada de casa verde y gris vintage de tamaño medio de una planta con revestimiento de estuco, tejado a dos aguas y tejado de metal
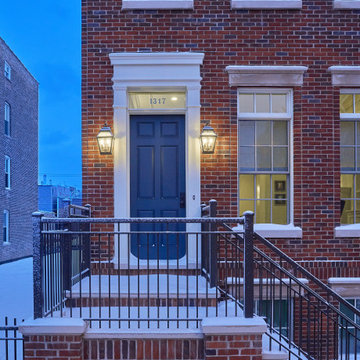
Front Elevation
Imagen de fachada de casa pareada roja clásica de tamaño medio de dos plantas con revestimiento de ladrillo
Imagen de fachada de casa pareada roja clásica de tamaño medio de dos plantas con revestimiento de ladrillo
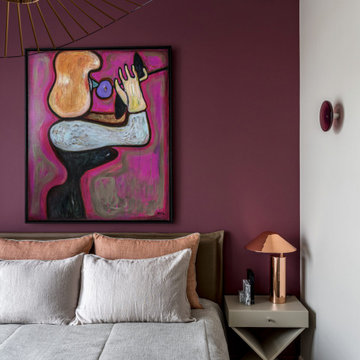
дизайнер интерьера Илья Гульянц
Foto de dormitorio principal contemporáneo de tamaño medio con paredes púrpuras, moqueta y suelo gris
Foto de dormitorio principal contemporáneo de tamaño medio con paredes púrpuras, moqueta y suelo gris

Introducing Our Latest Masterpiece – The Hideaway Retreat - 7 Locke Crescent East Fremantle
Open Times- see our website
When it comes to seeing potential in a building project there are few specialists more adept at putting it all together than Andre and the team at Empire Building Company.
We invite you to come on in and view just what attention to detail looks like.
During a visit we can outline for you why we selected this block of land, our response to it from a design perspective and the completed outcome a double storey elegantly crafted residence focussing on the likely occupiers needs and lifestyle.
In today’s market place the more flexible a home is in form and function the more desirable it will be to live in. This has the dual effect of enhancing lifestyle for its occupants and making the home desirable to a broad market at time of sale and in so doing preserving value.
“From the street the home has a bold presence. Once you step inside, the interior has been designed to have a calming retreat feel to accommodate a modern family, executive or retiring couple or even a family considering having their ageing parents move in.” Andre Malecky
A hallmark of this home, not uncommon when developing in a residential infill location is the clever integration of engineering solutions to the home’s construction. At Empire we revel in this type of construction and design challenged situations and we go to extraordinary lengths to get the solution that best fits budget, timeliness and living amenity. In this home our solution was to employ a two-level strategic geometric design with a specifically engineered cantilevered roof that provides essential amenity but serves to accentuate the façade.
Whilst the best solution for this home was to demolish and build brand new, this is not always the case. At Empire we have extensive experience is working with clients in renovating their existing home and transforming it into their dream home.
This home was strategically positioned to maximise available views, northern exposure and natural light into the residence. Energy Efficiency has been considered for the end user by introduction of double-glazed windows, Velux roof window, insulated roof panels, ceiling and wall insulation, solar panels and even comes with a 3Ph electric car charge point in the opulently tiled garage. Some of the latest user-friendly automation, electronics and appliances will also make the living experience very satisfying.
We invite you to view our latest show home and to discuss with us your current living challenges and aspirations. Being a custom boutique builder, we assess your situation, the block, the current structure and look for ways to maximise the full potential of the location, topography and design brief.
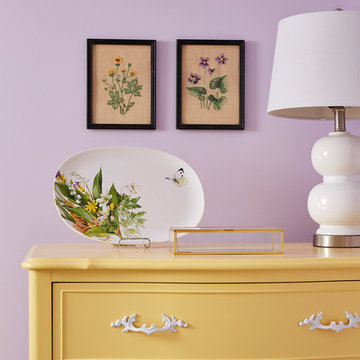
Ejemplo de habitación de invitados marinera de tamaño medio sin chimenea con paredes púrpuras, suelo de madera en tonos medios y suelo marrón

Learn more about this project and many more at
www.branadesigns.com
Imagen de dormitorio principal minimalista de tamaño medio con paredes multicolor, suelo de contrachapado, chimenea lineal, marco de chimenea de piedra y suelo beige
Imagen de dormitorio principal minimalista de tamaño medio con paredes multicolor, suelo de contrachapado, chimenea lineal, marco de chimenea de piedra y suelo beige
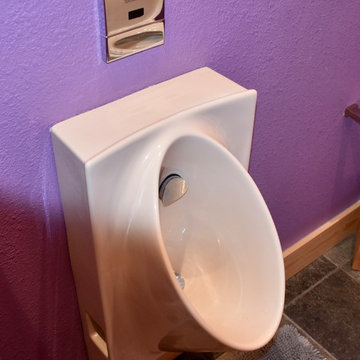
Beth Dahlke
Imagen de cuarto de baño contemporáneo de tamaño medio con armarios con paneles lisos, ducha empotrada, urinario, paredes púrpuras, suelo de pizarra, lavabo sobreencimera, encimera de acrílico y ducha abierta
Imagen de cuarto de baño contemporáneo de tamaño medio con armarios con paneles lisos, ducha empotrada, urinario, paredes púrpuras, suelo de pizarra, lavabo sobreencimera, encimera de acrílico y ducha abierta
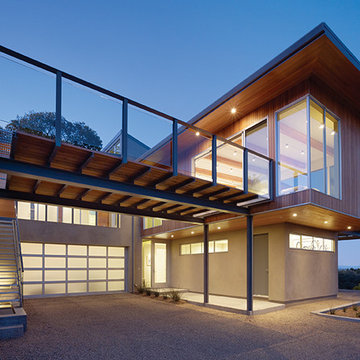
Ejemplo de cochera techada adosada minimalista de tamaño medio para dos coches
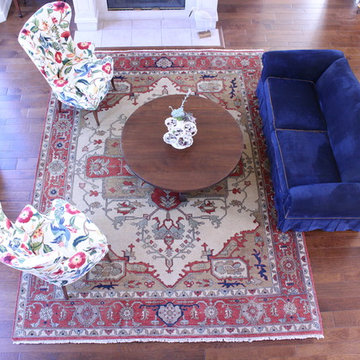
Imagen de salón para visitas cerrado clásico de tamaño medio sin televisor con paredes blancas, suelo de madera oscura y todas las chimeneas
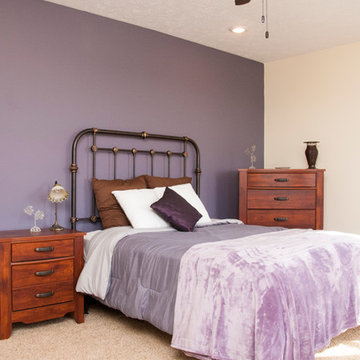
Impressions Photography
Diseño de dormitorio principal contemporáneo de tamaño medio sin chimenea con paredes púrpuras, moqueta y suelo beige
Diseño de dormitorio principal contemporáneo de tamaño medio sin chimenea con paredes púrpuras, moqueta y suelo beige
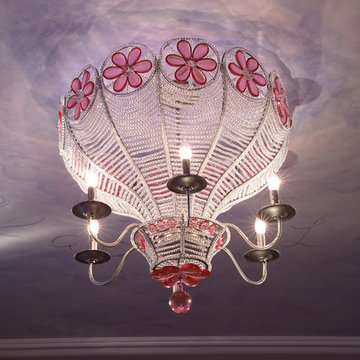
Custom Hot Air Balloon Chandelier
Ejemplo de dormitorio infantil de 4 a 10 años ecléctico de tamaño medio con suelo de madera en tonos medios y paredes multicolor
Ejemplo de dormitorio infantil de 4 a 10 años ecléctico de tamaño medio con suelo de madera en tonos medios y paredes multicolor
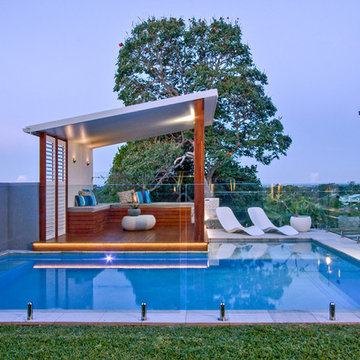
Glenn Weiss
Imagen de casa de la piscina y piscina elevada minimalista de tamaño medio a medida en patio trasero con adoquines de piedra natural
Imagen de casa de la piscina y piscina elevada minimalista de tamaño medio a medida en patio trasero con adoquines de piedra natural
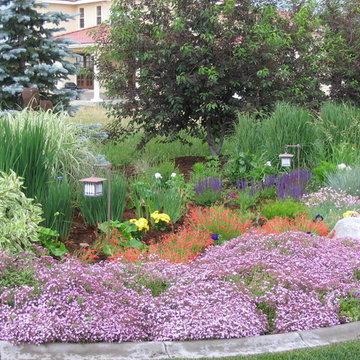
Diseño de jardín clásico de tamaño medio en verano en patio lateral con exposición total al sol y gravilla

Zbig Jedrus
Foto de cuarto de baño principal contemporáneo de tamaño medio con lavabo sobreencimera, armarios con paneles lisos, puertas de armario blancas, baldosas y/o azulejos grises, baldosas y/o azulejos blancos, paredes grises, suelo de mármol, encimera de acrílico, ducha esquinera, baldosas y/o azulejos de piedra, suelo blanco, ducha con puerta con bisagras y encimeras grises
Foto de cuarto de baño principal contemporáneo de tamaño medio con lavabo sobreencimera, armarios con paneles lisos, puertas de armario blancas, baldosas y/o azulejos grises, baldosas y/o azulejos blancos, paredes grises, suelo de mármol, encimera de acrílico, ducha esquinera, baldosas y/o azulejos de piedra, suelo blanco, ducha con puerta con bisagras y encimeras grises

Louisa, San Clemente Coastal Modern Architecture
The brief for this modern coastal home was to create a place where the clients and their children and their families could gather to enjoy all the beauty of living in Southern California. Maximizing the lot was key to unlocking the potential of this property so the decision was made to excavate the entire property to allow natural light and ventilation to circulate through the lower level of the home.
A courtyard with a green wall and olive tree act as the lung for the building as the coastal breeze brings fresh air in and circulates out the old through the courtyard.
The concept for the home was to be living on a deck, so the large expanse of glass doors fold away to allow a seamless connection between the indoor and outdoors and feeling of being out on the deck is felt on the interior. A huge cantilevered beam in the roof allows for corner to completely disappear as the home looks to a beautiful ocean view and Dana Point harbor in the distance. All of the spaces throughout the home have a connection to the outdoors and this creates a light, bright and healthy environment.
Passive design principles were employed to ensure the building is as energy efficient as possible. Solar panels keep the building off the grid and and deep overhangs help in reducing the solar heat gains of the building. Ultimately this home has become a place that the families can all enjoy together as the grand kids create those memories of spending time at the beach.
Images and Video by Aandid Media.
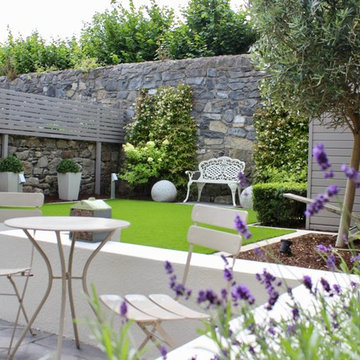
Summer Garden in Ranelagh Dublin 6 by Amazon Landscaping and Garden Design
014060004
Amazonlandscaping.ie
Modelo de jardín de tamaño medio en verano en patio trasero con jardín francés, borde del césped, exposición parcial al sol, adoquines de piedra natural y con piedra
Modelo de jardín de tamaño medio en verano en patio trasero con jardín francés, borde del césped, exposición parcial al sol, adoquines de piedra natural y con piedra
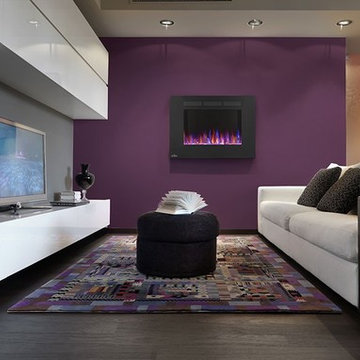
Smaller size wall mounted electric fireplaces are great for placing on a smaller wall in your living room that is either painted in a different color or structurally stands out.
4.024 fotos de casas violetas
5
















