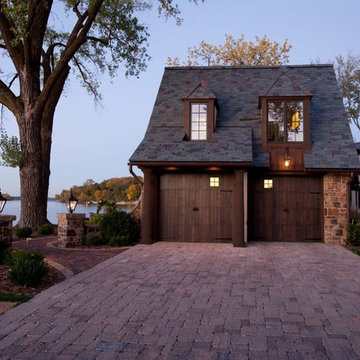4.024 fotos de casas violetas
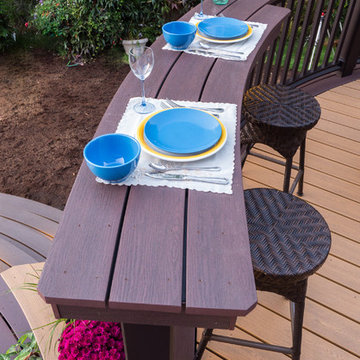
Foto de terraza contemporánea de tamaño medio en patio trasero con jardín de macetas y pérgola
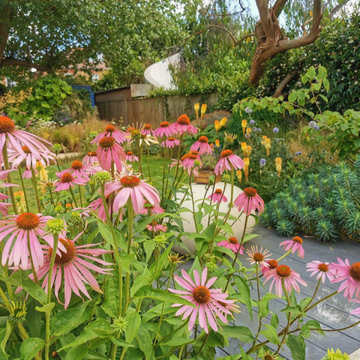
A contemporary garden for a family in South London. The planting is naturalistic and wildlife friendly, softening the sharp geometry employed in the hard landscaping. Seen here in summer with the echinacea, echinops and kniphofia in full bloom.

A thoughtful, well designed 5 bed, 6 bath custom ranch home with open living, a main level master bedroom and extensive outdoor living space.
This home’s main level finish includes +/-2700 sf, a farmhouse design with modern architecture, 15’ ceilings through the great room and foyer, wood beams, a sliding glass wall to outdoor living, hearth dining off the kitchen, a second main level bedroom with on-suite bath, a main level study and a three car garage.
A nice plan that can customize to your lifestyle needs. Build this home on your property or ours.
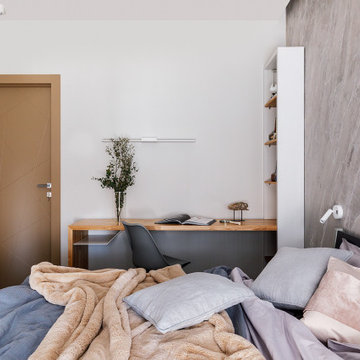
Мастер-спальня
Данное помещение не должно было отличаться от остальных по стилю и изначально предполагало максимальный аскетизм и строгость в интерьере. Тем не менее, возведение четырех одинаково серых стен не выход, поэтому упор сделан на стену в изголовье кровати. Она выполнена в текстуре камня, но поскольку камень, сам по себе материал довольно холодный и тяжелый, более того, имеет швы, мы выбрали декоративную штукатурку, которая выполнена по индивидуальным образцам, согласованными с клиентом.
Освещение в комнате, по аналогии с кухней-гостиной, имеет большое количество сценариев. Кроме верхнего общего света в виде точечных светильников и люстры в комнате есть светодиодная лента спрятанная в нише,что позволяет создать приятную вечернюю атмосферу в мягком свете. У каждой тумбочки есть индивидуальная лампа для чтения, также есть и подсветка рабочей поверхности письменного стола.

Imagen de fachada verde de estilo americano de tamaño medio de una planta con tejado a dos aguas y revestimiento de madera
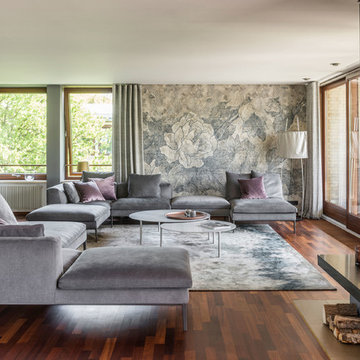
Diseño de salón para visitas cerrado contemporáneo de tamaño medio con paredes grises, suelo de madera oscura, todas las chimeneas y suelo marrón
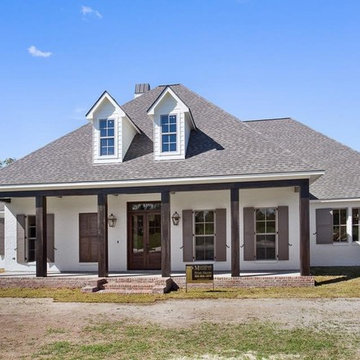
Ejemplo de fachada de casa blanca de estilo americano de tamaño medio de una planta con revestimiento de ladrillo, tejado a cuatro aguas y tejado de teja de madera

One of the best ways to have rooms with an open floor plan to flow is to bring some of the same textures such as wood into each room. These wood ceiling beams correspond with the wood kitchen island giving it a great flow.
Lisa Konz Photography
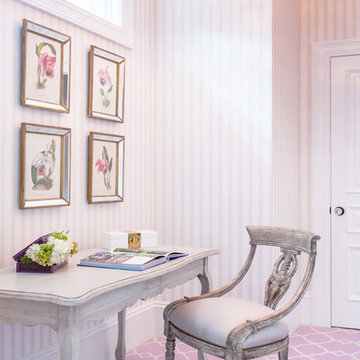
http://www.catherineandmcclure.com/victorianrestored.html
When we walked into this beautiful, stately home, all we could think was that it deserved the wow factor. The soaring ceilings and artfully appointed moldings ached to be shown off. Our clients had a great appreciation for beautiful fabrics and furniture which made our job feel like haute couture to our world.
#bostoninteriordesigners

Christine Hill Photography
Clever custom storage and vanity means everything is close at hand in this modern bathroom.
Modelo de cuarto de baño único contemporáneo de tamaño medio con baldosas y/o azulejos negros, lavabo sobreencimera, suelo negro, encimeras beige, armarios con paneles lisos, ducha abierta, sanitario de una pieza, baldosas y/o azulejos de cerámica, paredes negras, suelo de baldosas de cerámica, encimera de laminado, ducha abierta y boiserie
Modelo de cuarto de baño único contemporáneo de tamaño medio con baldosas y/o azulejos negros, lavabo sobreencimera, suelo negro, encimeras beige, armarios con paneles lisos, ducha abierta, sanitario de una pieza, baldosas y/o azulejos de cerámica, paredes negras, suelo de baldosas de cerámica, encimera de laminado, ducha abierta y boiserie
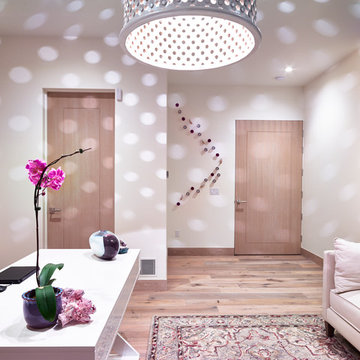
Her office.
Imagen de estudio contemporáneo de tamaño medio con suelo de madera clara, escritorio independiente y paredes multicolor
Imagen de estudio contemporáneo de tamaño medio con suelo de madera clara, escritorio independiente y paredes multicolor

Diseño de cuarto de baño principal rústico de tamaño medio con puertas de armario marrones, bañera exenta, ducha abierta, sanitario de dos piezas, baldosas y/o azulejos beige, baldosas y/o azulejos de porcelana, paredes multicolor, suelo de baldosas de porcelana, lavabo bajoencimera, encimera de mármol y armarios con paneles lisos
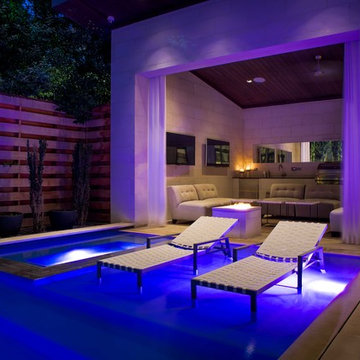
Ejemplo de casa de la piscina y piscina infinita moderna de tamaño medio rectangular en patio con entablado

Ejemplo de salón con rincón musical cerrado clásico de tamaño medio sin chimenea y televisor con paredes grises, suelo de madera en tonos medios y suelo marrón

Im großzügigen Duschbereich ist farbiges Glasmosaik verlegt. Die feine Duschabtrennung aus Glas öffnet den Bereich zum Bad. Eine Duschgarnitur mit Kopf- und Handbrause sowie die integrierte Sitzbank in der Dusche unterstreichen den Wellness-Charakter.

Select grade White Oak flooring from Hull Forest Products. Custom milled in the USA to your specifications. Available unfinished or prefinished. 4-6 week lead time. 800-928-9602. www.hullforest.com
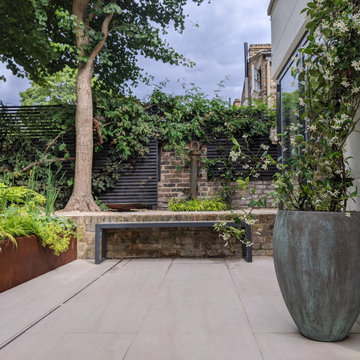
In situ features: Inspiration for this garden's contemporary colour scheme came from a rusting existent Victorian sewer vent. This now provides a focal point at the basement patio level. Trachelospermum jasminoides is trained on the basement wall frothing from a repurposed GRP egg pot also found in the garden.

Diseño de salón abierto tradicional renovado de tamaño medio con paredes grises, suelo de madera oscura y suelo marrón
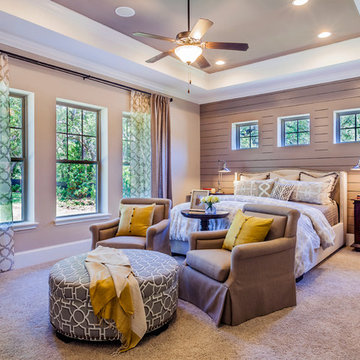
Additional square windows paired with an accent wall create an element of surprise in your master bedroom that is both aesthetically pleasing and functional. Seen in Victoria Hills, an Orlando community.
4.024 fotos de casas violetas
2

















