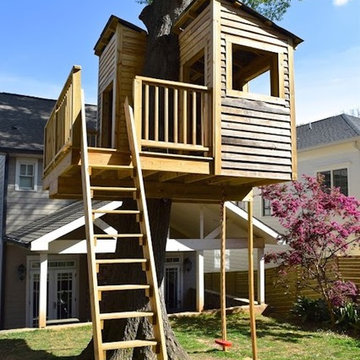31.816 fotos de casas verdes
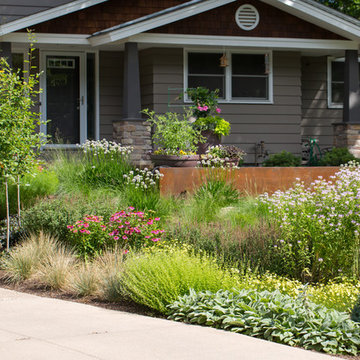
David J Owen Photography
Diseño de jardín actual en patio delantero con muro de contención, exposición total al sol y adoquines de piedra natural
Diseño de jardín actual en patio delantero con muro de contención, exposición total al sol y adoquines de piedra natural
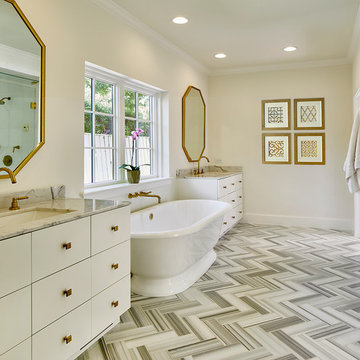
Diseño de cuarto de baño principal tradicional renovado grande con armarios con paneles lisos, puertas de armario blancas, bañera exenta, paredes beige, lavabo bajoencimera, ducha con puerta con bisagras, ducha empotrada, baldosas y/o azulejos blancos, baldosas y/o azulejos de mármol, suelo de baldosas de porcelana, encimera de mármol y suelo multicolor
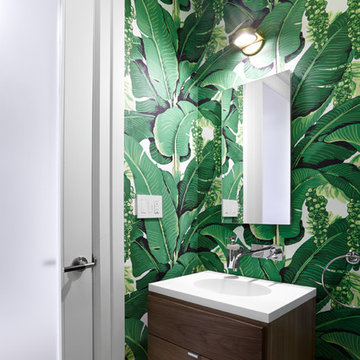
Black & Steil
Imagen de cuarto de baño contemporáneo con armarios con paneles lisos, puertas de armario de madera en tonos medios, paredes verdes y lavabo suspendido
Imagen de cuarto de baño contemporáneo con armarios con paneles lisos, puertas de armario de madera en tonos medios, paredes verdes y lavabo suspendido
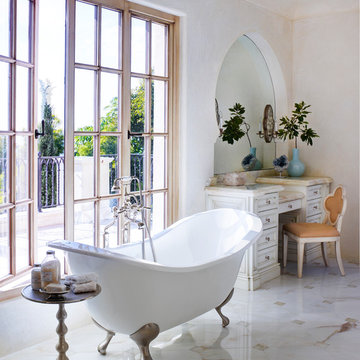
Ejemplo de cuarto de baño principal mediterráneo extra grande con puertas de armario blancas, bañera con patas, paredes blancas, suelo de mármol, encimera de piedra caliza, suelo multicolor y armarios con paneles empotrados
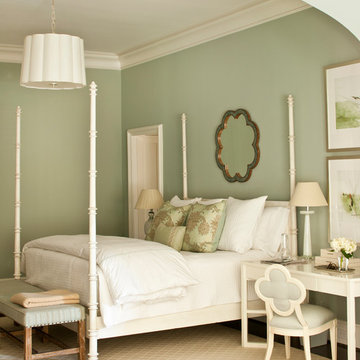
Laurey Glenn
Diseño de dormitorio principal costero grande con paredes blancas y suelo de madera oscura
Diseño de dormitorio principal costero grande con paredes blancas y suelo de madera oscura
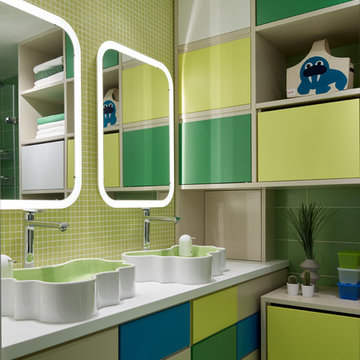
Антон Фруктов и Марина Фруктова
Фотограф - Сергей Ананьев
Ejemplo de cuarto de baño infantil escandinavo de tamaño medio con armarios con paneles lisos, baldosas y/o azulejos en mosaico, paredes verdes, lavabo sobreencimera, puertas de armario verdes, suelo de baldosas de cerámica y suelo verde
Ejemplo de cuarto de baño infantil escandinavo de tamaño medio con armarios con paneles lisos, baldosas y/o azulejos en mosaico, paredes verdes, lavabo sobreencimera, puertas de armario verdes, suelo de baldosas de cerámica y suelo verde
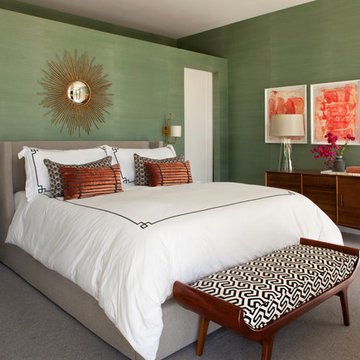
Built on Frank Sinatra’s estate, this custom home was designed to be a fun and relaxing weekend retreat for our clients who live full time in Orange County. As a second home and playing up the mid-century vibe ubiquitous in the desert, we departed from our clients’ more traditional style to create a modern and unique space with the feel of a boutique hotel. Classic mid-century materials were used for the architectural elements and hard surfaces of the home such as walnut flooring and cabinetry, terrazzo stone and straight set brick walls, while the furnishings are a more eclectic take on modern style. We paid homage to “Old Blue Eyes” by hanging a 6’ tall image of his mug shot in the entry.

Trent Teigen
Ejemplo de cuarto de baño principal contemporáneo extra grande con bañera exenta, ducha abierta, baldosas y/o azulejos beige, baldosas y/o azulejos de piedra, paredes beige, suelo de baldosas de porcelana, suelo beige, ducha abierta, armarios con paneles lisos, puertas de armario de madera en tonos medios, lavabo integrado y encimera de cemento
Ejemplo de cuarto de baño principal contemporáneo extra grande con bañera exenta, ducha abierta, baldosas y/o azulejos beige, baldosas y/o azulejos de piedra, paredes beige, suelo de baldosas de porcelana, suelo beige, ducha abierta, armarios con paneles lisos, puertas de armario de madera en tonos medios, lavabo integrado y encimera de cemento

Leland Gebhardt Photography
Foto de dormitorio infantil de 1 a 3 años tradicional con paredes azules, suelo de madera clara y suelo beige
Foto de dormitorio infantil de 1 a 3 años tradicional con paredes azules, suelo de madera clara y suelo beige
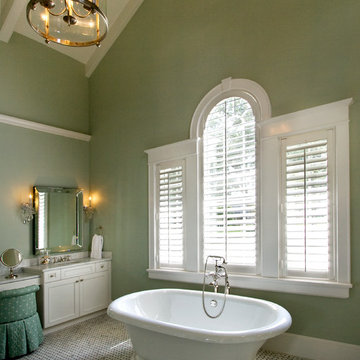
Foto de cuarto de baño principal tradicional extra grande con armarios con paneles empotrados, puertas de armario blancas y bañera exenta
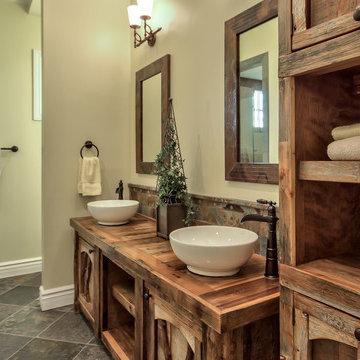
Diseño de cuarto de baño principal rural con armarios con paneles con relieve, puertas de armario con efecto envejecido, ducha esquinera, sanitario de dos piezas, baldosas y/o azulejos blancas y negros, baldosas y/o azulejos de cerámica, paredes beige, suelo de baldosas de cerámica, lavabo sobreencimera y encimera de acrílico
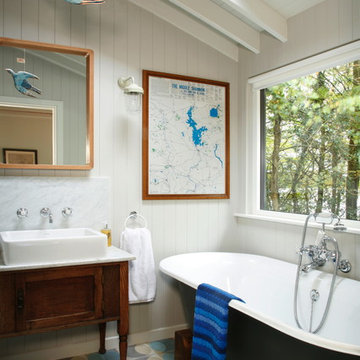
Alison Hammond Photography
Modelo de cuarto de baño tradicional con bañera exenta, baldosas y/o azulejos beige, baldosas y/o azulejos azules, baldosas y/o azulejos grises, paredes blancas, lavabo sobreencimera y armarios estilo shaker
Modelo de cuarto de baño tradicional con bañera exenta, baldosas y/o azulejos beige, baldosas y/o azulejos azules, baldosas y/o azulejos grises, paredes blancas, lavabo sobreencimera y armarios estilo shaker
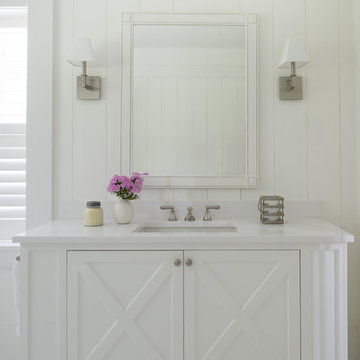
Jane Beiles
Foto de cuarto de baño rectangular campestre con lavabo bajoencimera, puertas de armario blancas, paredes blancas y armarios con paneles empotrados
Foto de cuarto de baño rectangular campestre con lavabo bajoencimera, puertas de armario blancas, paredes blancas y armarios con paneles empotrados
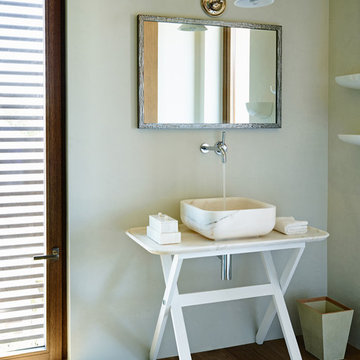
Photography by Werner Segarra
Foto de aseo mediterráneo con lavabo sobreencimera, paredes verdes y suelo de madera en tonos medios
Foto de aseo mediterráneo con lavabo sobreencimera, paredes verdes y suelo de madera en tonos medios
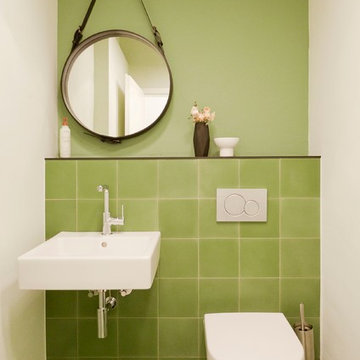
alle Fotos Martina Pipprich
Foto de aseo actual pequeño con lavabo suspendido, sanitario de pared, baldosas y/o azulejos verdes, paredes verdes, suelo de baldosas de porcelana y baldosas y/o azulejos de porcelana
Foto de aseo actual pequeño con lavabo suspendido, sanitario de pared, baldosas y/o azulejos verdes, paredes verdes, suelo de baldosas de porcelana y baldosas y/o azulejos de porcelana
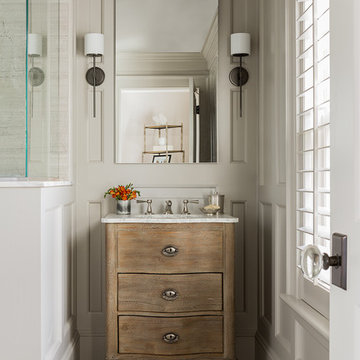
Michael J. Lee Photography
Foto de cuarto de baño tradicional renovado pequeño con lavabo bajoencimera, encimera de mármol, suelo de travertino, aseo y ducha, puertas de armario de madera oscura, ducha esquinera, paredes grises y armarios con paneles lisos
Foto de cuarto de baño tradicional renovado pequeño con lavabo bajoencimera, encimera de mármol, suelo de travertino, aseo y ducha, puertas de armario de madera oscura, ducha esquinera, paredes grises y armarios con paneles lisos
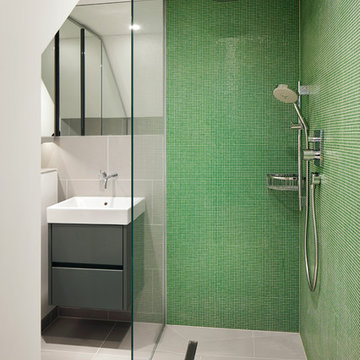
Jack Hobhouse
Imagen de cuarto de baño contemporáneo con lavabo suspendido, armarios con paneles lisos, puertas de armario grises, ducha a ras de suelo, baldosas y/o azulejos verdes, baldosas y/o azulejos en mosaico, paredes verdes y suelo gris
Imagen de cuarto de baño contemporáneo con lavabo suspendido, armarios con paneles lisos, puertas de armario grises, ducha a ras de suelo, baldosas y/o azulejos verdes, baldosas y/o azulejos en mosaico, paredes verdes y suelo gris
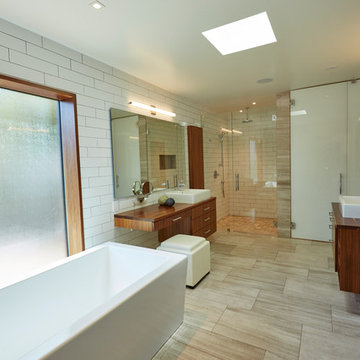
Steve Craft Photography
Imagen de cuarto de baño principal retro de tamaño medio con lavabo sobreencimera, armarios con paneles lisos, puertas de armario de madera oscura, encimera de madera, bañera exenta, ducha a ras de suelo, sanitario de pared, baldosas y/o azulejos blancos, baldosas y/o azulejos de cerámica y suelo de piedra caliza
Imagen de cuarto de baño principal retro de tamaño medio con lavabo sobreencimera, armarios con paneles lisos, puertas de armario de madera oscura, encimera de madera, bañera exenta, ducha a ras de suelo, sanitario de pared, baldosas y/o azulejos blancos, baldosas y/o azulejos de cerámica y suelo de piedra caliza

Free ebook, Creating the Ideal Kitchen. DOWNLOAD NOW
The Klimala’s and their three kids are no strangers to moving, this being their fifth house in the same town over the 20-year period they have lived there. “It must be the 7-year itch, because every seven years, we seem to find ourselves antsy for a new project or a new environment. I think part of it is being a designer, I see my own taste evolve and I want my environment to reflect that. Having easy access to wonderful tradesmen and a knowledge of the process makes it that much easier”.
This time, Klimala’s fell in love with a somewhat unlikely candidate. The 1950’s ranch turned cape cod was a bit of a mutt, but it’s location 5 minutes from their design studio and backing up to the high school where their kids can roll out of bed and walk to school, coupled with the charm of its location on a private road and lush landscaping made it an appealing choice for them.
“The bones of the house were really charming. It was typical 1,500 square foot ranch that at some point someone added a second floor to. Its sloped roofline and dormered bedrooms gave it some charm.” With the help of architect Maureen McHugh, Klimala’s gutted and reworked the layout to make the house work for them. An open concept kitchen and dining room allows for more frequent casual family dinners and dinner parties that linger. A dingy 3-season room off the back of the original house was insulated, given a vaulted ceiling with skylights and now opens up to the kitchen. This room now houses an 8’ raw edge white oak dining table and functions as an informal dining room. “One of the challenges with these mid-century homes is the 8’ ceilings. I had to have at least one room that had a higher ceiling so that’s how we did it” states Klimala.
The kitchen features a 10’ island which houses a 5’0” Galley Sink. The Galley features two faucets, and double tiered rail system to which accessories such as cutting boards and stainless steel bowls can be added for ease of cooking. Across from the large sink is an induction cooktop. “My two teen daughters and I enjoy cooking, and the Galley and induction cooktop make it so easy.” A wall of tall cabinets features a full size refrigerator, freezer, double oven and built in coffeemaker. The area on the opposite end of the kitchen features a pantry with mirrored glass doors and a beverage center below.
The rest of the first floor features an entry way, a living room with views to the front yard’s lush landscaping, a family room where the family hangs out to watch TV, a back entry from the garage with a laundry room and mudroom area, one of the home’s four bedrooms and a full bath. There is a double sided fireplace between the family room and living room. The home features pops of color from the living room’s peach grass cloth to purple painted wall in the family room. “I’m definitely a traditionalist at heart but because of the home’s Midcentury roots, I wanted to incorporate some of those elements into the furniture, lighting and accessories which also ended up being really fun. We are not formal people so I wanted a house that my kids would enjoy, have their friends over and feel comfortable.”
The second floor houses the master bedroom suite, two of the kids’ bedrooms and a back room nicknamed “the library” because it has turned into a quiet get away area where the girls can study or take a break from the rest of the family. The area was originally unfinished attic, and because the home was short on closet space, this Jack and Jill area off the girls’ bedrooms houses two large walk-in closets and a small sitting area with a makeup vanity. “The girls really wanted to keep the exposed brick of the fireplace that runs up the through the space, so that’s what we did, and I think they feel like they are in their own little loft space in the city when they are up there” says Klimala.
Designed by: Susan Klimala, CKD, CBD
Photography by: Carlos Vergara
For more information on kitchen and bath design ideas go to: www.kitchenstudio-ge.com
31.816 fotos de casas verdes
2

















