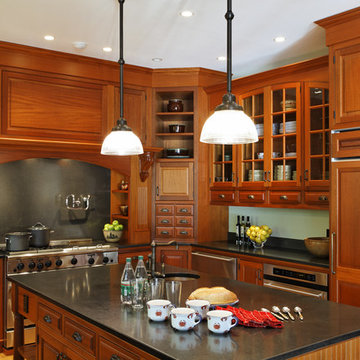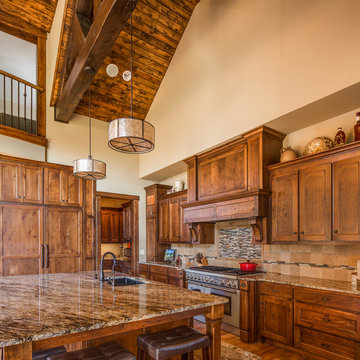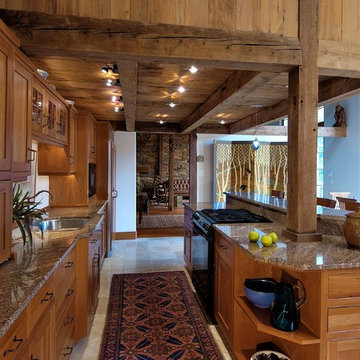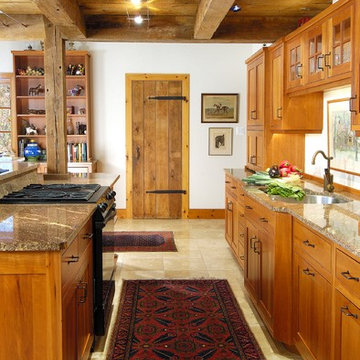Fotos de casas rústicas

Modelo de cocina rústica de obra con armarios con paneles con relieve, electrodomésticos con paneles, fregadero bajoencimera, puertas de armario de madera oscura, encimera de granito y salpicadero verde

The kitchen features custom cherry cabinetry and Metawi tiles in an Arts and Crafts style
Imagen de cocina rural de tamaño medio de obra con encimera de madera, puertas de armario de madera oscura, fregadero sobremueble, armarios estilo shaker, salpicadero blanco, salpicadero de azulejos de porcelana, electrodomésticos con paneles, suelo de madera en tonos medios y una isla
Imagen de cocina rural de tamaño medio de obra con encimera de madera, puertas de armario de madera oscura, fregadero sobremueble, armarios estilo shaker, salpicadero blanco, salpicadero de azulejos de porcelana, electrodomésticos con paneles, suelo de madera en tonos medios y una isla

Imagen de cocinas en U rural con fregadero bajoencimera, armarios estilo shaker, puertas de armario de madera oscura, salpicadero beige, electrodomésticos de acero inoxidable, suelo de madera en tonos medios y una isla
Encuentra al profesional adecuado para tu proyecto

February and March 2011 Mpls/St. Paul Magazine featured Byron and Janet Richard's kitchen in their Cross Lake retreat designed by JoLynn Johnson.
Honorable Mention in Crystal Cabinet Works Design Contest 2011
A vacation home built in 1992 on Cross Lake that was made for entertaining.
The problems
• Chipped floor tiles
• Dated appliances
• Inadequate counter space and storage
• Poor lighting
• Lacking of a wet bar, buffet and desk
• Stark design and layout that didn't fit the size of the room
Our goal was to create the log cabin feeling the homeowner wanted, not expanding the size of the kitchen, but utilizing the space better. In the redesign, we removed the half wall separating the kitchen and living room and added a third column to make it visually more appealing. We lowered the 16' vaulted ceiling by adding 3 beams allowing us to add recessed lighting. Repositioning some of the appliances and enlarge counter space made room for many cooks in the kitchen, and a place for guests to sit and have conversation with the homeowners while they prepare meals.
Key design features and focal points of the kitchen
• Keeping the tongue-and-groove pine paneling on the walls, having it
sandblasted and stained to match the cabinetry, brings out the
woods character.
• Balancing the room size we staggered the height of cabinetry reaching to
9' high with an additional 6” crown molding.
• A larger island gained storage and also allows for 5 bar stools.
• A former closet became the desk. A buffet in the diningroom was added
and a 13' wet bar became a room divider between the kitchen and
living room.
• We added several arched shapes: large arched-top window above the sink,
arch valance over the wet bar and the shape of the island.
• Wide pine wood floor with square nails
• Texture in the 1x1” mosaic tile backsplash
Balance of color is seen in the warm rustic cherry cabinets combined with accents of green stained cabinets, granite counter tops combined with cherry wood counter tops, pine wood floors, stone backs on the island and wet bar, 3-bronze metal doors and rust hardware.
Fotos de casas rústicas
1


















