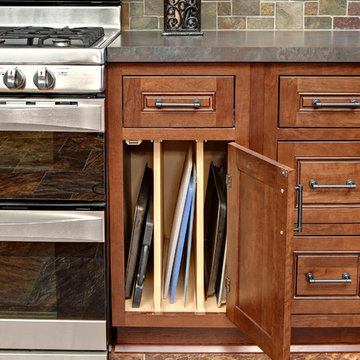240 fotos de casas

The side of the island has convenient storage for cookbooks and other essentials. The strand woven bamboo flooring looks modern, but tones with the oak flooring in the rest of the house.
Photos by- Michele Lee Willson

Layout to improve form and function with goal of entertaining and raising 3 children.
Modelo de cocinas en U tradicional grande con fregadero sobremueble, encimera de esteatita, armarios estilo shaker, puertas de armario de madera oscura, salpicadero rojo, salpicadero de azulejos de cerámica, electrodomésticos de acero inoxidable, una isla, suelo de madera en tonos medios y suelo marrón
Modelo de cocinas en U tradicional grande con fregadero sobremueble, encimera de esteatita, armarios estilo shaker, puertas de armario de madera oscura, salpicadero rojo, salpicadero de azulejos de cerámica, electrodomésticos de acero inoxidable, una isla, suelo de madera en tonos medios y suelo marrón

A white farm sink amid rich cherry cabinets with soapstone countertops, under an arched window, look as timeless as they were meant to.
Photo: Nancy E. Hill
Encuentra al profesional adecuado para tu proyecto

Chpper Hatter Photo
10ft ceiling heights in this new home design help expand the overall space and provide enough height to include the stone hood design. The Blackberry stained cherry cabinetry for the main cabinetry provides the contrast for the natural stone hood. The island cabinetry is Straw color on Alder wood. This light color helps the overall space stay light. The custom desk is in the kitchen for easy access to recipes and school schedules.

Once an unused butler's pantry, this Ann Arbor kitchen remodel now offers added storage for important appliances and large items infrequently used. This hard working set of cabinetry does the work of a pantry without the doors, narrow storage and poor lighting of a traditional pantry. Complete with floor to ceiling natural cherry cabinets in the craftsman style, these cabinets add interest and function with stair-step depths and height. The Medallion cabinets are a natural cherry wood with a Sonoma door style, finished in a pecan burnished glaze. Sanctuary cabinet hardware from Top Knobs comes in a Tuscan Bronze finish. Bamboo floors compliment the warm cabinetry and will deepen to a honey blond over time. Under cabinet lighting high lights crackle glass accent tile, tumbled limestone brick tiles and white quartz countertops. Fred Golden Photography©
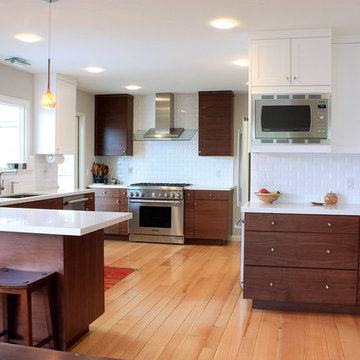
This beautifully spacious kitchen was created by first removing an enclosed pantry closet where the microwave area is currently. We then carefully designed work spaces that function for this family who entertains often. The base cabinets are comprised of flat panel Walnut with a bourbon stain and the wall cabinets have white painted Shaker doors. Using light or white wall cabinets enhances the open space plan while dramatizing the darker base cabinets and the appliances. Using the Walnut cabinets on the wall where the range is highlights this area and gives the room depth and gravity. White Caesarstone Blizzard counter tops, stainless steel appliances, and white backsplash were used to enhance overall contrast. Light brown subway tile complements this open floor plan.
Kitchen Design and Photos: Elyse Hochstadt
Volver a cargar la página para no volver a ver este anuncio en concreto
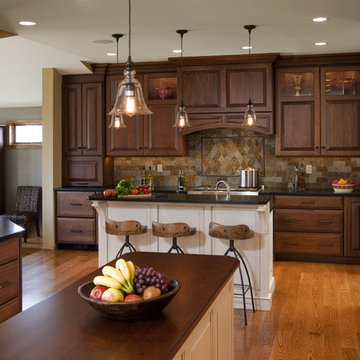
This project included a kitchen remodel and an addition adjoining the kitchen which serves as a sunroom and reading room. The new layout of the spaces allows each area to flow into the next, which creates an open environment for family, friends, and guests to interact with each other. The kitchen now features an eating alcove, two islands, and extensive cabinetry, all fit for a growing family. One of the islands is multileveled, serving as both a prep area, with lower level sink and a warming drawer, and an eating area. The classic cherry cabinetry and antique white finished islands and bench seat in the eating alcove provide a juxtaposition of light and dark. One island features a wide plank cherry counter while the countertops throughout the rest of the kitchen are Indian black granite with a brushed finish. The multicolor slate backsplash, wide plank white oak hardwood flooring, and custom cherry hood are also key features within this welcoming kitchen remodel.
The new addition allows natural light to penetrate into the adjacent kitchen through the use of expansive windows with custom wood grids. The natural wood beams spanning the width of the ceiling and the natural wood window framing complement the wood used throughout the kitchen.
Photo: Randl Bye Photography

The kitchen features custom cherry cabinetry and Motawi tiles in an Arts and Crafts style
Ejemplo de cocina clásica de tamaño medio con electrodomésticos con paneles, encimera de madera, fregadero sobremueble, armarios estilo shaker, puertas de armario de madera oscura, salpicadero blanco, salpicadero de azulejos de porcelana, suelo de madera en tonos medios, una isla y barras de cocina
Ejemplo de cocina clásica de tamaño medio con electrodomésticos con paneles, encimera de madera, fregadero sobremueble, armarios estilo shaker, puertas de armario de madera oscura, salpicadero blanco, salpicadero de azulejos de porcelana, suelo de madera en tonos medios, una isla y barras de cocina
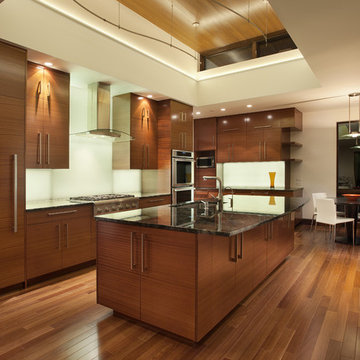
Modern Kitchen by Mosaic Architects. Photo by Jim Bartsch
Foto de cocina moderna con electrodomésticos con paneles
Foto de cocina moderna con electrodomésticos con paneles

Features: Custom Wood Hood with Enkeboll Corbels # CBL-AO0; Dentil Moulding; Wine Rack; Custom Island with Enkeboll Corbels # CBL-AMI; Beadboard; Cherry Wood Appliance Panels; Fluted Pilasters
Cabinets: Honey Brook Custom Cabinets in Cherry Wood with Nutmeg Finish; New Canaan Beaded Flush Inset Door Style
Countertops: 3cm Roman Gold Granite with Waterfall Edge
Photographs by Apertures, Inc.
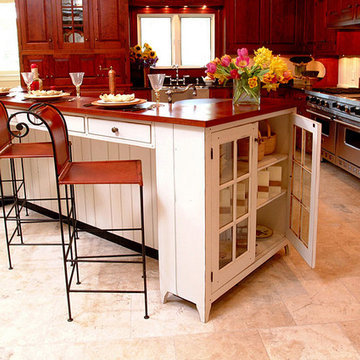
Ohio Traditional Cherry Kitchen
This was a large kitchen in a new model home. It was solid cherry with a 2 level painted island. The kitchen had black granite counter tops and a stainless apron sink. The hood cabinet had an arched crown.
The island was a 2 level white painted island with curly maple counter top on the bar top and black granite on the counter top.
The floor was stone an all the appliances were high end stainless appliances.

Diseño de cocinas en U rectangular actual con electrodomésticos de acero inoxidable, armarios abiertos, puertas de armario de madera oscura, salpicadero blanco y salpicadero de mármol
Volver a cargar la página para no volver a ver este anuncio en concreto

Foto de cocinas en L tradicional cerrada con fregadero de un seno, puertas de armario de madera en tonos medios y electrodomésticos negros
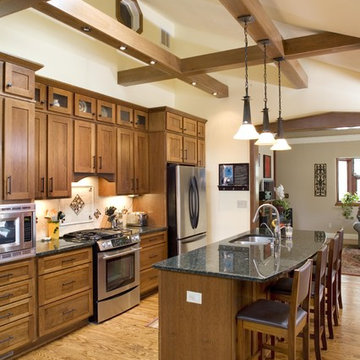
Diseño de cocina tradicional con electrodomésticos de acero inoxidable y barras de cocina
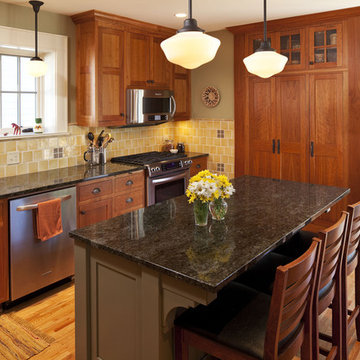
Modelo de cocina actual con armarios tipo vitrina, electrodomésticos de acero inoxidable y barras de cocina

Modelo de cocina de estilo americano de tamaño medio con armarios estilo shaker, puertas de armario de madera oscura, salpicadero negro, electrodomésticos con paneles, fregadero de doble seno, encimera de esteatita, suelo de madera clara, una isla y suelo rojo
240 fotos de casas
Volver a cargar la página para no volver a ver este anuncio en concreto
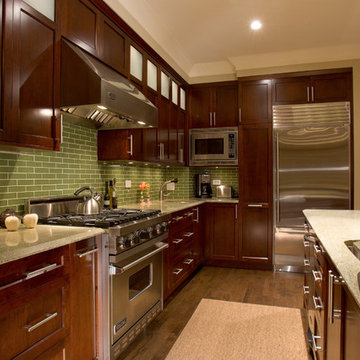
Modelo de cocina actual con electrodomésticos de acero inoxidable, armarios con paneles empotrados, puertas de armario de madera en tonos medios, encimera de granito y salpicadero gris
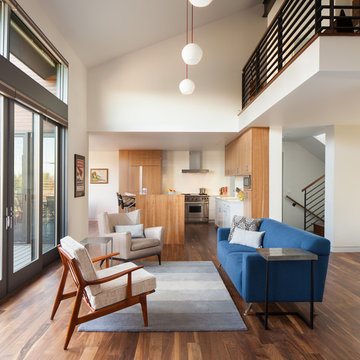
Photography by Andrew Pogue
Modelo de salón actual de tamaño medio con paredes blancas, suelo de madera oscura y suelo marrón
Modelo de salón actual de tamaño medio con paredes blancas, suelo de madera oscura y suelo marrón
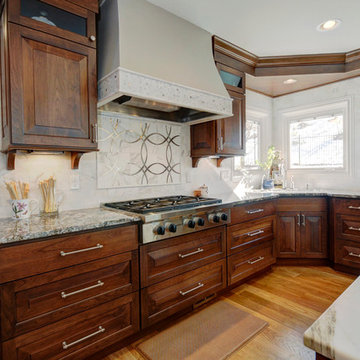
Gourmet kitchen featuring furniture grade cabinetry and a distinctive mix of countertop and backsplash materials.. Island features a dropped table with Calcutta Marble perfect for needing bread. High end appliances, including a steam oven.
Cabinets by Whitehall Kitchen Studio
Photography by Rich Stimmel, Western Exposures Photography
1

















