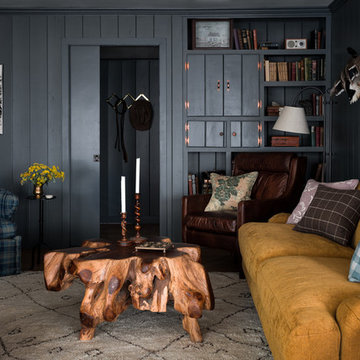Fotos de casas rústicas

cabin remodel
Imagen de cocinas en L rural grande abierta con puertas de armario negras, encimera de cuarcita, electrodomésticos negros, suelo de madera clara, una isla, suelo beige, encimeras beige, fregadero sobremueble, armarios estilo shaker y salpicadero blanco
Imagen de cocinas en L rural grande abierta con puertas de armario negras, encimera de cuarcita, electrodomésticos negros, suelo de madera clara, una isla, suelo beige, encimeras beige, fregadero sobremueble, armarios estilo shaker y salpicadero blanco
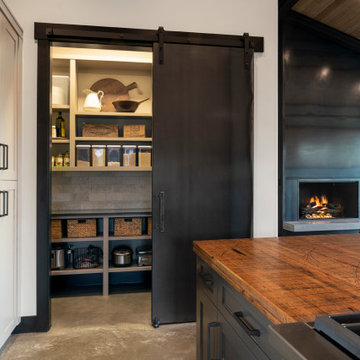
Diseño de cocinas en U rústico grande abierto con fregadero sobremueble, armarios estilo shaker, puertas de armario grises, encimera de madera, salpicadero blanco, salpicadero de mármol, electrodomésticos de acero inoxidable, suelo de cemento, una isla, suelo marrón y encimeras marrones
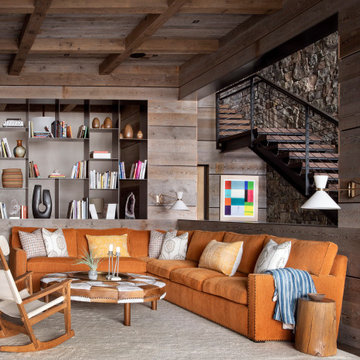
Custom Steel Shelving
Foto de salón abierto rústico de tamaño medio con suelo de madera oscura, pared multimedia, paredes marrones y suelo marrón
Foto de salón abierto rústico de tamaño medio con suelo de madera oscura, pared multimedia, paredes marrones y suelo marrón
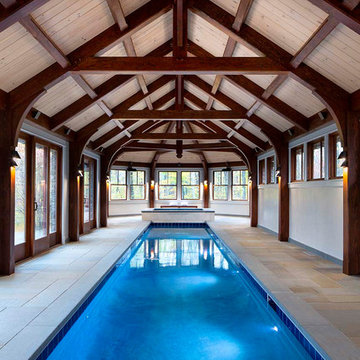
Salt water indoor lap pool and spa with bluestone floor and venetian plaster walls. Doors open to the multi level pool terrace. The pool and pool floor are heated using an energy efficient wood boiler. A mechanical cover located under the floor preserves heat and helps control humidity in the space.
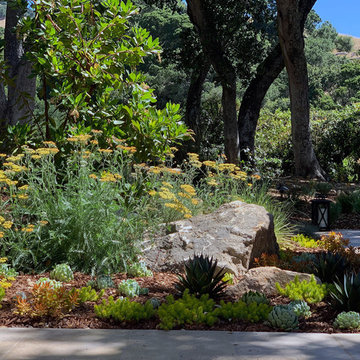
APLD 2021 Silver Award Winning Landscape Design. An expansive back yard landscape with several mature oak trees and a stunning Golden Locust tree has been transformed into a welcoming outdoor retreat. The renovations include a wraparound deck, an expansive travertine natural stone patio, stairways and pathways along with concrete retaining walls and column accents with dramatic planters. The pathways meander throughout the landscape... some with travertine stepping stones and gravel and those below the majestic oaks left natural with fallen leaves. Raised vegetable beds and fruit trees occupy some of the sunniest areas of the landscape. A variety of low-water and low-maintenance plants for both sunny and shady areas include several succulents, grasses, CA natives and other site-appropriate Mediterranean plants, complimented by a variety of boulders. Dramatic white pots provide architectural accents, filled with succulents and citrus trees. Low voltage pathway and garden lights provide nighttime ambiance. Design, Photos, Drawings © Eileen Kelly, Dig Your Garden Landscape Design
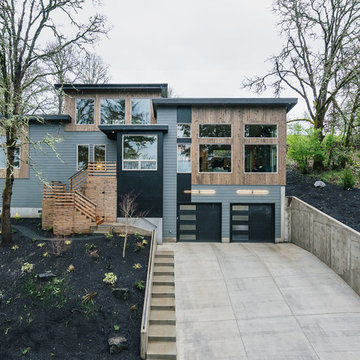
Modern home in the Pacific Northwest, located in Eugene, Oregon. Double car garage with a lot of windows for natural sunlight.
Modelo de fachada de casa gris rural grande de dos plantas con revestimientos combinados, tejado a cuatro aguas y tejado de varios materiales
Modelo de fachada de casa gris rural grande de dos plantas con revestimientos combinados, tejado a cuatro aguas y tejado de varios materiales

Photography - LongViews Studios
Diseño de sala de estar abierta rural extra grande con paredes marrones, suelo de madera en tonos medios y suelo marrón
Diseño de sala de estar abierta rural extra grande con paredes marrones, suelo de madera en tonos medios y suelo marrón
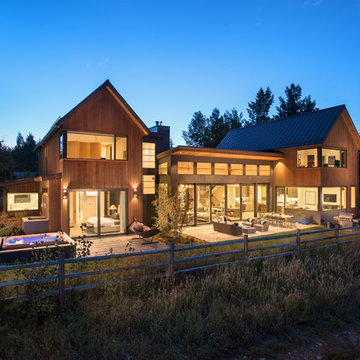
Photo Credit: Mountain Home Photo
The east side of the residence faces a protected open space, and provides the residents of the home with a large outdoor living area. Large lift and slide doors allow the main living room to act as an inside/outside living area.
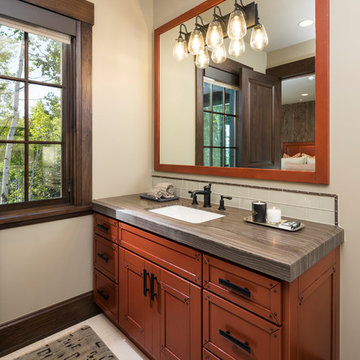
Joshua Caldwell
Ejemplo de cuarto de baño rural extra grande con encimera de mármol, armarios con paneles empotrados, puertas de armario marrones, baldosas y/o azulejos de cemento, paredes blancas, lavabo bajoencimera, suelo beige y encimeras grises
Ejemplo de cuarto de baño rural extra grande con encimera de mármol, armarios con paneles empotrados, puertas de armario marrones, baldosas y/o azulejos de cemento, paredes blancas, lavabo bajoencimera, suelo beige y encimeras grises
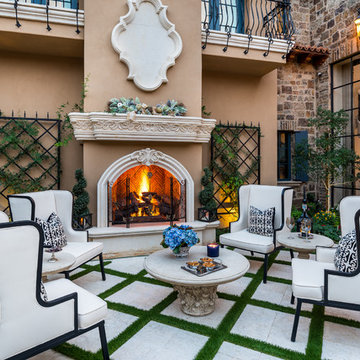
This exterior fireplace is the perfect addition to the courtyard with wrought iron detail on the wall, custom outdoor furniture, and turf stone pavers.
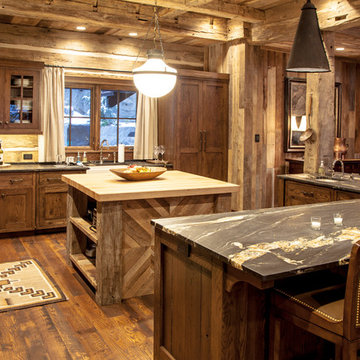
This beautiful lake and snow lodge site on the waters edge of Lake Sunapee, and only one mile from Mt Sunapee Ski and Snowboard Resort. The home features conventional and timber frame construction. MossCreek's exquisite use of exterior materials include poplar bark, antique log siding with dovetail corners, hand cut timber frame, barn board siding and local river stone piers and foundation. Inside, the home features reclaimed barn wood walls, floors and ceilings.
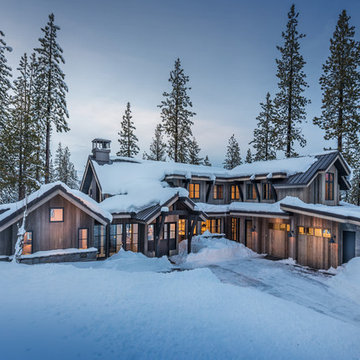
View of the front of the home in the snow. Photo by Martis Camp Sales (Paul Hamill)
Ejemplo de fachada de casa gris rústica de tamaño medio de dos plantas con revestimiento de madera, tejado a dos aguas y tejado de metal
Ejemplo de fachada de casa gris rústica de tamaño medio de dos plantas con revestimiento de madera, tejado a dos aguas y tejado de metal
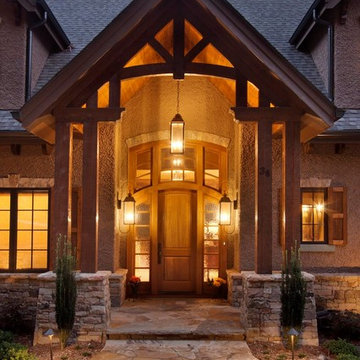
J. Weiland Photography-
Breathtaking Beauty and Luxurious Relaxation awaits in this Massive and Fabulous Mountain Retreat. The unparalleled Architectural Degree, Design & Style are credited to the Designer/Architect, Mr. Raymond W. Smith, https://www.facebook.com/Raymond-W-Smith-Residential-Designer-Inc-311235978898996/, the Interior Designs to Marina Semprevivo, and are an extent of the Home Owners Dreams and Lavish Good Tastes. Sitting atop a mountain side in the desirable gated-community of The Cliffs at Walnut Cove, https://cliffsliving.com/the-cliffs-at-walnut-cove, this Skytop Beauty reaches into the Sky and Invites the Stars to Shine upon it. Spanning over 6,000 SF, this Magnificent Estate is Graced with Soaring Ceilings, Stone Fireplace and Wall-to-Wall Windows in the Two-Story Great Room and provides a Haven for gazing at South Asheville’s view from multiple vantage points. Coffered ceilings, Intricate Stonework and Extensive Interior Stained Woodwork throughout adds Dimension to every Space. Multiple Outdoor Private Bedroom Balconies, Decks and Patios provide Residents and Guests with desired Spaciousness and Privacy similar to that of the Biltmore Estate, http://www.biltmore.com/visit. The Lovely Kitchen inspires Joy with High-End Custom Cabinetry and a Gorgeous Contrast of Colors. The Striking Beauty and Richness are created by the Stunning Dark-Colored Island Cabinetry, Light-Colored Perimeter Cabinetry, Refrigerator Door Panels, Exquisite Granite, Multiple Leveled Island and a Fun, Colorful Backsplash. The Vintage Bathroom creates Nostalgia with a Cast Iron Ball & Claw-Feet Slipper Tub, Old-Fashioned High Tank & Pull Toilet and Brick Herringbone Floor. Garden Tubs with Granite Surround and Custom Tile provide Peaceful Relaxation. Waterfall Trickles and Running Streams softly resound from the Outdoor Water Feature while the bench in the Landscape Garden calls you to sit down and relax a while.
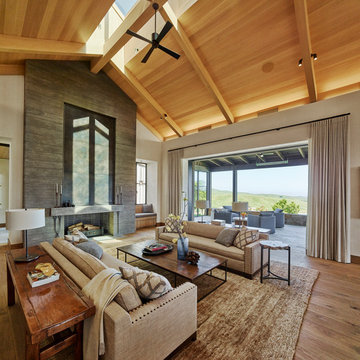
Adrian Gregorutti
Diseño de salón para visitas abierto rural con suelo de madera en tonos medios, todas las chimeneas, marco de chimenea de hormigón, paredes blancas y suelo marrón
Diseño de salón para visitas abierto rural con suelo de madera en tonos medios, todas las chimeneas, marco de chimenea de hormigón, paredes blancas y suelo marrón
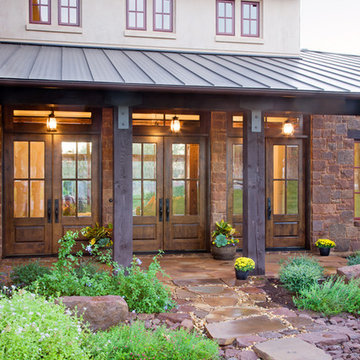
John Siemering Homes. Custom Home Builder in Austin, TX
Modelo de fachada de casa multicolor rural extra grande de dos plantas con revestimientos combinados, tejado a dos aguas y tejado de metal
Modelo de fachada de casa multicolor rural extra grande de dos plantas con revestimientos combinados, tejado a dos aguas y tejado de metal
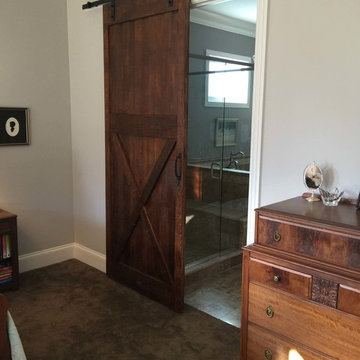
Foto de dormitorio principal rural de tamaño medio sin chimenea con paredes grises y moqueta
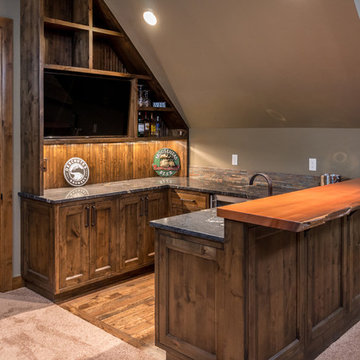
Chandler Photography
Diseño de bar en casa con fregadero en U rústico de tamaño medio con fregadero bajoencimera, armarios con rebordes decorativos, puertas de armario de madera oscura, encimera de madera, salpicadero multicolor, salpicadero de azulejos de piedra y suelo de madera en tonos medios
Diseño de bar en casa con fregadero en U rústico de tamaño medio con fregadero bajoencimera, armarios con rebordes decorativos, puertas de armario de madera oscura, encimera de madera, salpicadero multicolor, salpicadero de azulejos de piedra y suelo de madera en tonos medios
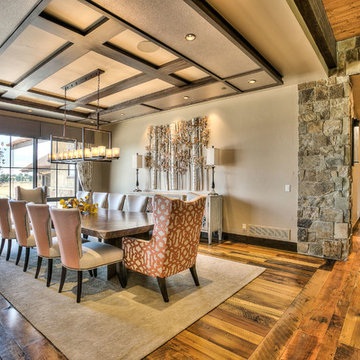
Modelo de comedor rural extra grande cerrado sin chimenea con paredes beige y suelo de madera en tonos medios
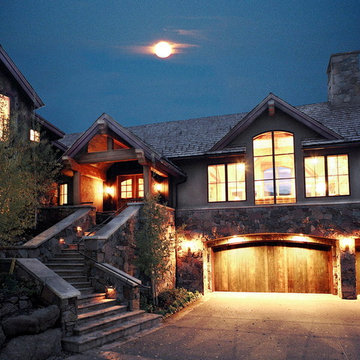
John Clarke Photography, Fort Collins, CO
Imagen de fachada de casa marrón rural extra grande a niveles con revestimientos combinados, tejado a dos aguas y tejado de teja de madera
Imagen de fachada de casa marrón rural extra grande a niveles con revestimientos combinados, tejado a dos aguas y tejado de teja de madera
Fotos de casas rústicas
12

















