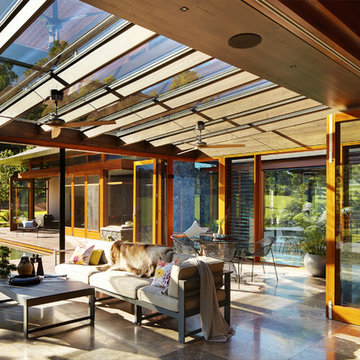53.280 fotos de casas
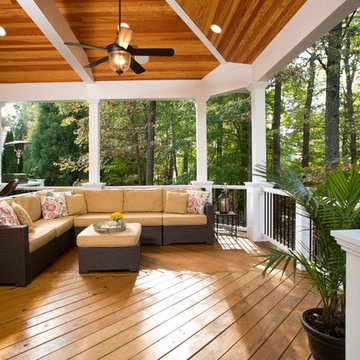
2013 NARI CAPITAL COTY, MERIT AWARD WINNER, RESIDENTIAL EXTERIOR
A family of five living in a Chantilly, Virginia, neighborhood with a lot of improvement going on decided to do a project of their own. An active family, they decided their old deck was ragged, beat up and needed revamping.
After discussing their needs, the design team at Michael Nash Design, Build & Homes developed a plan for a covered porch and a wrap-around upscale deck. Traffic flow and multiple entrances were important, as was a place for the kids to leave their muddy shoes.
A double staircase leading the deck into the large backyard provides a panoramic view of the parkland behind the property. A side staircase lets the kids come into the covered porch and mudroom prior to entering the main house.
The covered porch touts large colonial style columns, a beaded cedar (stained) ceiling, recess lighting, ceiling fans and a large television with outdoor surround sound.
The deck touts synthetic railing and stained grade decking and offers extended living space just outside of the kitchen and family room, as well as a grill space and outdoor patio seating.
This new outdoor facility has become the jewel of their neighborhood and now the family can enjoy their backyard activities more than ever.
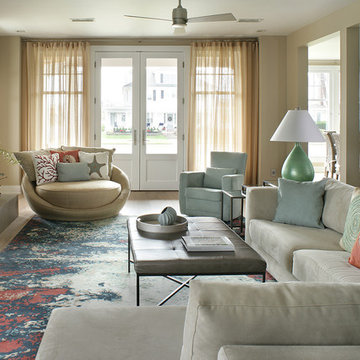
Ejemplo de salón abierto tradicional renovado grande con paredes beige, todas las chimeneas y televisor colgado en la pared
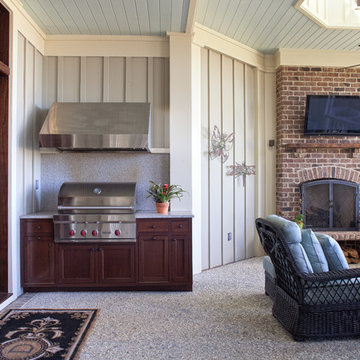
The grilling station, situated beside a cozy sitting area, all centers around the outdoor fireplace.
Modelo de terraza clásica grande
Modelo de terraza clásica grande
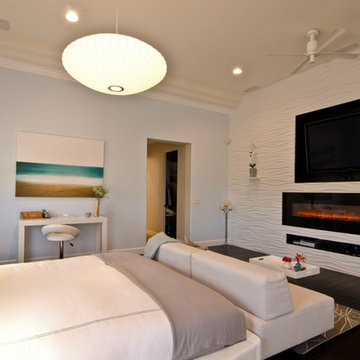
We designed this modern, cozy master bedroom to support the family's lifestyle. We installed a wall of 3D tile to house the new electric fireplace, television and components. We dropped a George Nelson Bubble Lamp on a dimmer switch above the bed for a modern touch.
Interior Design by Mackenzie Collier Interiors (Phoenix, AZ), Photography by Jaryd Niebauer Photography (Phoenix, AZ)
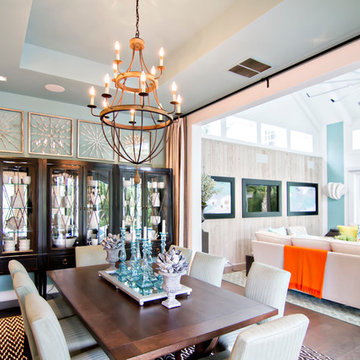
HGTV Smart Home 2013 by Glenn Layton Homes, Jacksonville Beach, Florida.
Imagen de comedor de cocina marinero grande con paredes azules y suelo de madera en tonos medios
Imagen de comedor de cocina marinero grande con paredes azules y suelo de madera en tonos medios

Photography by Morgan Howarth
Foto de terraza clásica grande en patio trasero con pérgola
Foto de terraza clásica grande en patio trasero con pérgola
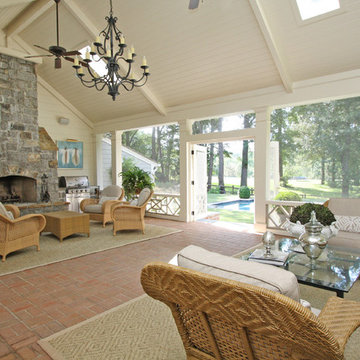
T&T Photos
Imagen de terraza clásica grande en anexo de casas con chimenea y adoquines de ladrillo
Imagen de terraza clásica grande en anexo de casas con chimenea y adoquines de ladrillo

The destination : the great Room with white washed barn wood planks on the ceiling and rough hewn cross ties. Photo: Fred Golden
Imagen de salón abierto de estilo de casa de campo grande con paredes verdes, todas las chimeneas y marco de chimenea de piedra
Imagen de salón abierto de estilo de casa de campo grande con paredes verdes, todas las chimeneas y marco de chimenea de piedra
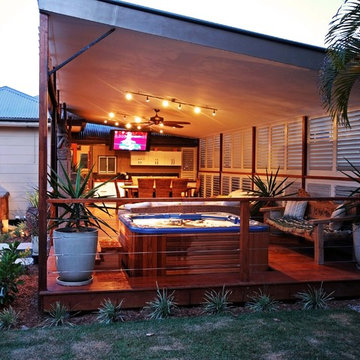
Weatherwell Aluminum shutters were used to turn this deck from an open unusable space to a private and luxurious outdoor living space with lounge area, dining area, and jacuzzi. The Aluminum shutters were used to create privacy from the next door neighbors, with the front shutters really authenticating the appearance of a true outdoor room.The outlook was able to be controlled with the moveable blades.

2012 KuDa Photography
Modelo de salón abierto actual grande con paredes grises, televisor colgado en la pared, suelo de madera oscura y chimenea lineal
Modelo de salón abierto actual grande con paredes grises, televisor colgado en la pared, suelo de madera oscura y chimenea lineal
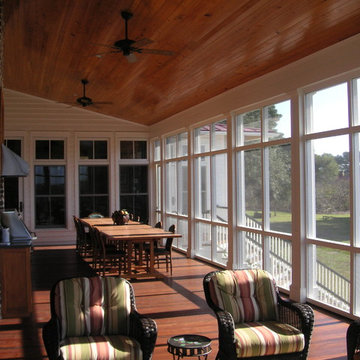
Outdoor dining and grilling on the screen porch.
Modelo de terraza clásica grande en anexo de casas con cocina exterior
Modelo de terraza clásica grande en anexo de casas con cocina exterior

Foto de sala de estar abierta actual grande con paredes blancas, chimenea lineal, marco de chimenea de piedra, suelo gris y suelo de cemento
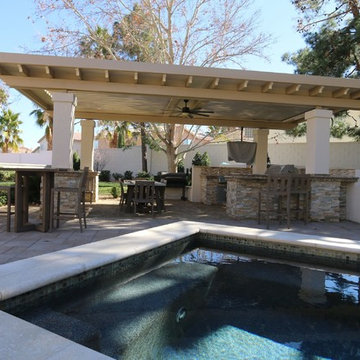
Roman style posts. Keller, TX
Foto de patio tradicional grande en patio trasero con cocina exterior, suelo de hormigón estampado y pérgola
Foto de patio tradicional grande en patio trasero con cocina exterior, suelo de hormigón estampado y pérgola
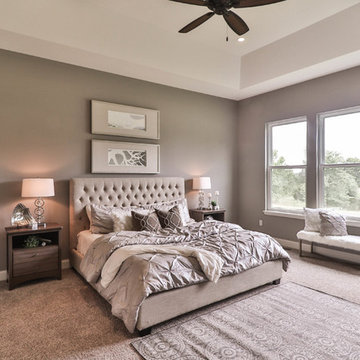
Ejemplo de dormitorio principal tradicional renovado grande sin chimenea con paredes beige, moqueta y suelo gris
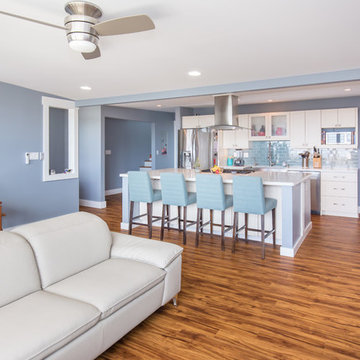
Hiep Nguyen, http://slickpixelshawaii.com
Ejemplo de sala de estar abierta tradicional renovada grande sin chimenea con paredes azules, suelo de madera clara y televisor independiente
Ejemplo de sala de estar abierta tradicional renovada grande sin chimenea con paredes azules, suelo de madera clara y televisor independiente

In this kitchen, we removed walls and created a vaulted ceiling to open up this room. We installed Waypoint Living Spaces Maple Honey with Cherry Slate cabinets. The countertop is Baltic Brown granite.

Modelo de salón cerrado contemporáneo grande con paredes beige, chimenea lineal, marco de chimenea de baldosas y/o azulejos, televisor colgado en la pared, suelo beige y suelo de baldosas de porcelana
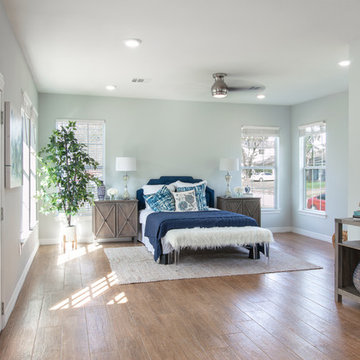
Foto de dormitorio principal actual grande sin chimenea con paredes grises, suelo de baldosas de porcelana y suelo marrón

Wall color: Sherwin Williams 7632 )Modern Gray)
Trim color: Sherwin Williams 7008 (Alabaster)
Barn door color: Sherwin Williams 7593 (Rustic Red)
Brick: Old Carolina, Savannah Gray
53.280 fotos de casas
8

















