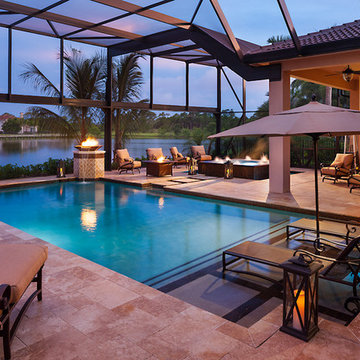53.280 fotos de casas
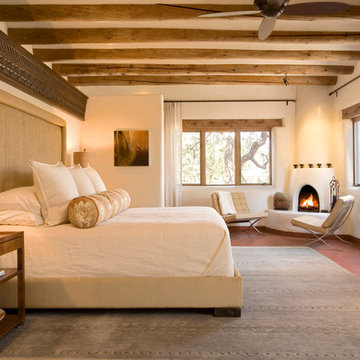
Daniel Nadelbach
Imagen de dormitorio principal de estilo americano grande con paredes beige, chimenea de esquina y marco de chimenea de yeso
Imagen de dormitorio principal de estilo americano grande con paredes beige, chimenea de esquina y marco de chimenea de yeso
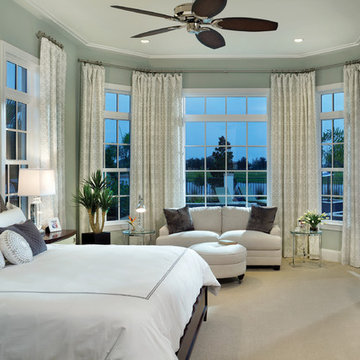
This open master suite features high ceilings and inviting features. arthurrutenberghomes.com
Diseño de dormitorio principal tradicional renovado grande con moqueta
Diseño de dormitorio principal tradicional renovado grande con moqueta

Foto de salón abierto rústico grande sin televisor con suelo de madera en tonos medios y estufa de leña
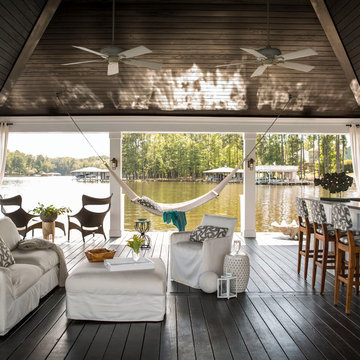
The chance to build a lakeside weekend home in rural NC provided this Chapel Hill family with an opportunity to ditch convention and think outside the box. For instance, we traded the traditional boat dock with what's become known as the "party dock"… a floating lounge of sorts, complete with wet bar, TV, swimmer's platform, and plenty of spots for watching the water fun. Inside, we turned one bedroom into a gym with climbing wall - and dropped the idea of a dining room, in favor of a deep upholstered niche and shuffleboard table. Outdoor drapery helped blur the lines between indoor spaces and exterior porches filled with upholstery, swings, and places for lazy napping. And after the sun goes down....smores, anyone?
John Bessler
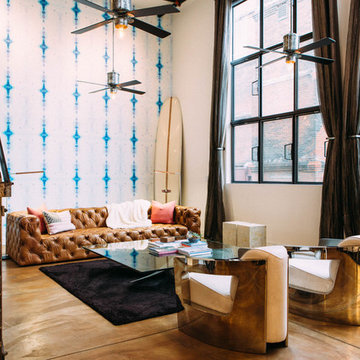
Ashley Batz
Diseño de salón abierto industrial grande sin chimenea y televisor con paredes multicolor y suelo de cemento
Diseño de salón abierto industrial grande sin chimenea y televisor con paredes multicolor y suelo de cemento
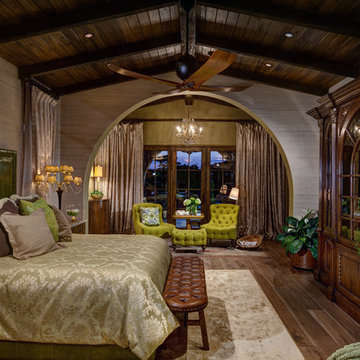
Imagen de dormitorio principal mediterráneo grande con paredes beige, suelo de madera oscura y suelo marrón
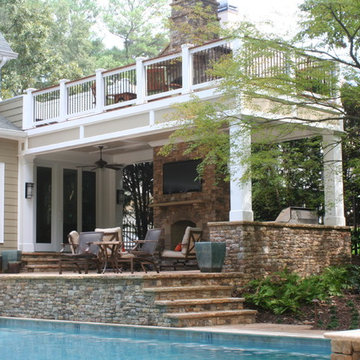
Ideal for parties or simply relaxing with the family, this backyard transformation brings style and functionality to a home. Total Project features pool, patio, spa, two-story outdoor fireplace, outdoor kitchen, deck, and landscaping. Photo courtesy of Micah Rogers.
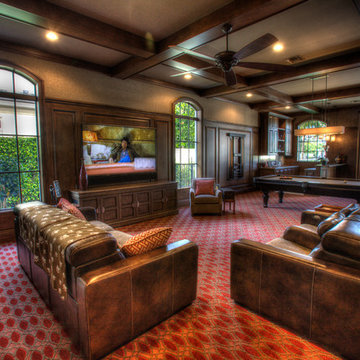
Cozy Club Room with 90" Sharp TV and Leon Sound Bar.
Photo by Harry Cohen
Modelo de sala de juegos en casa abierta clásica grande sin chimenea con paredes marrones, moqueta y televisor colgado en la pared
Modelo de sala de juegos en casa abierta clásica grande sin chimenea con paredes marrones, moqueta y televisor colgado en la pared
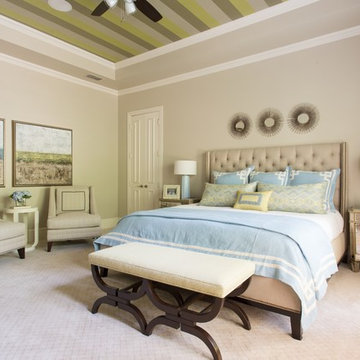
This stunning bedroom has so much originality to it, you hardly know where to start! With the wallpapered ceiling in a custom stripe that incorporates the color scheme of the space, it lends an eye to the horizon painted art duo above the lounge chairs with contrast welt. The simple bedding is well thought out with greens and blues incorporated throughout. A modern bed bench sits amazingly at the base of the bed with a pop of color. The custom circles mirrors flanking the dresser allow the room to seem even larger as it reflects all the amazing designs.
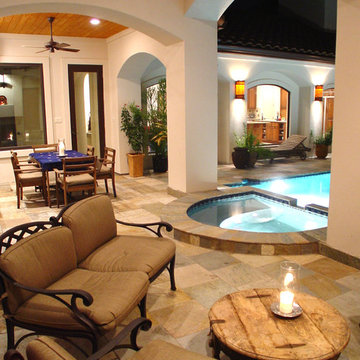
Mediterranean - Spanish
Courtyard with Archade Outdoor Living, Swimming Pool and Covered Hot Tub
Modelo de patio mediterráneo grande en anexo de casas y patio con brasero y adoquines de hormigón
Modelo de patio mediterráneo grande en anexo de casas y patio con brasero y adoquines de hormigón

Home Built by Arjay Builders, Inc.
Photo by Amoura Productions
Cabinetry Provided by Eurowood Cabinetry, Inc.
Modelo de cocina clásica grande con fregadero bajoencimera, armarios con paneles empotrados, puertas de armario de madera oscura, encimera de granito, salpicadero marrón, salpicadero de losas de piedra, electrodomésticos de acero inoxidable, suelo de baldosas de porcelana, dos o más islas y suelo beige
Modelo de cocina clásica grande con fregadero bajoencimera, armarios con paneles empotrados, puertas de armario de madera oscura, encimera de granito, salpicadero marrón, salpicadero de losas de piedra, electrodomésticos de acero inoxidable, suelo de baldosas de porcelana, dos o más islas y suelo beige
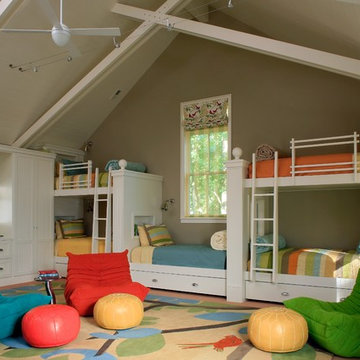
Imagen de dormitorio infantil de 4 a 10 años marinero grande con paredes beige y moqueta
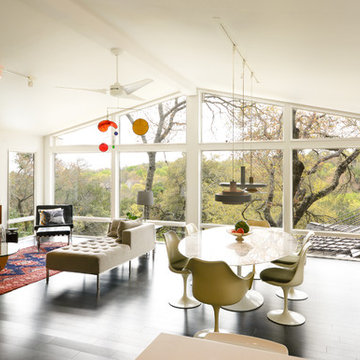
Foto de salón para visitas abierto retro grande sin chimenea y televisor con paredes blancas y suelo de madera oscura
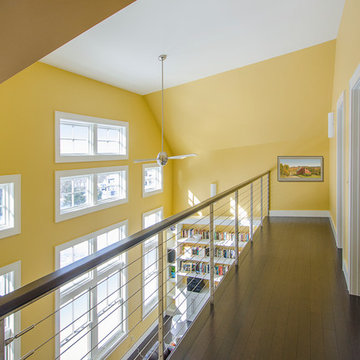
Carolyn Bates
Modelo de recibidores y pasillos tradicionales grandes con paredes amarillas, suelo de madera oscura y suelo marrón
Modelo de recibidores y pasillos tradicionales grandes con paredes amarillas, suelo de madera oscura y suelo marrón
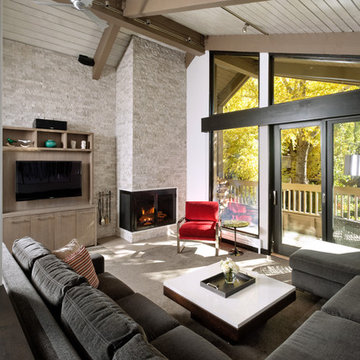
Imagen de salón para visitas abierto contemporáneo grande con paredes blancas, moqueta, chimenea de esquina, marco de chimenea de piedra, televisor colgado en la pared y suelo gris
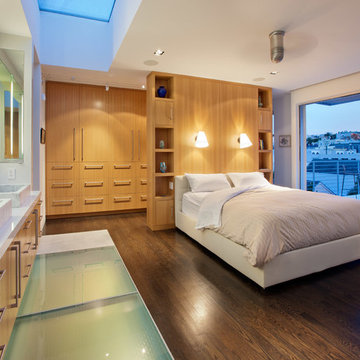
When asked by a client for a home that would stand up against the best of hotel suites, Dawson and Clinton created this Noe Valley residence. To fulfill the request, significant square footage was added to the home, and an open floor plan was used to maximize the space in the bedroom while replicating the feel of a luxury suite.
The master bedroom is designed to flow between the home’s terraces, connecting the space in a way that breaks down the relationship between exterior and interior
In renovating the bathrooms, designers worked to modernize the aesthetic, while finding space to complement residence with improved amenities, such as a luxurious double shower.
The use of glass was prevalent throughout, as a way to bring light down into the lower levels, resulting in what is the home's most striking feature- the staircase.
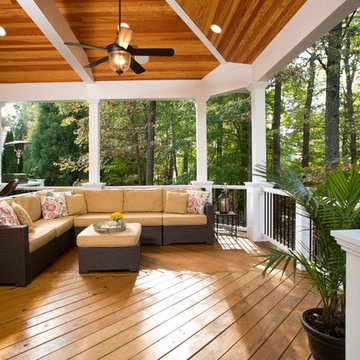
2013 NARI CAPITAL COTY, MERIT AWARD WINNER, RESIDENTIAL EXTERIOR
A family of five living in a Chantilly, Virginia, neighborhood with a lot of improvement going on decided to do a project of their own. An active family, they decided their old deck was ragged, beat up and needed revamping.
After discussing their needs, the design team at Michael Nash Design, Build & Homes developed a plan for a covered porch and a wrap-around upscale deck. Traffic flow and multiple entrances were important, as was a place for the kids to leave their muddy shoes.
A double staircase leading the deck into the large backyard provides a panoramic view of the parkland behind the property. A side staircase lets the kids come into the covered porch and mudroom prior to entering the main house.
The covered porch touts large colonial style columns, a beaded cedar (stained) ceiling, recess lighting, ceiling fans and a large television with outdoor surround sound.
The deck touts synthetic railing and stained grade decking and offers extended living space just outside of the kitchen and family room, as well as a grill space and outdoor patio seating.
This new outdoor facility has become the jewel of their neighborhood and now the family can enjoy their backyard activities more than ever.
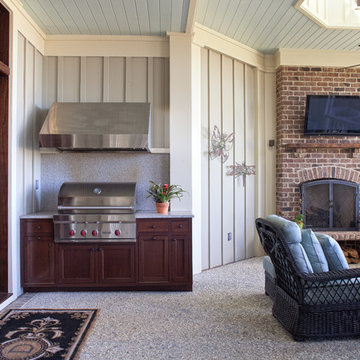
The grilling station, situated beside a cozy sitting area, all centers around the outdoor fireplace.
Modelo de terraza clásica grande
Modelo de terraza clásica grande
53.280 fotos de casas
7


















