53.280 fotos de casas
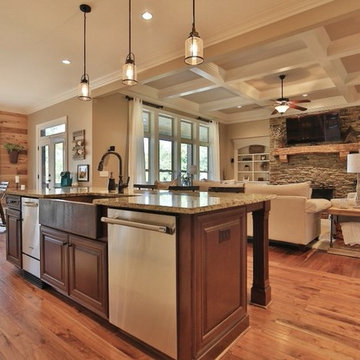
Diseño de cocinas en L tradicional renovada grande abierta con fregadero sobremueble, armarios con paneles con relieve, puertas de armario beige, encimera de granito, salpicadero beige, salpicadero de azulejos de piedra, electrodomésticos de acero inoxidable, suelo de madera en tonos medios, una isla y suelo marrón
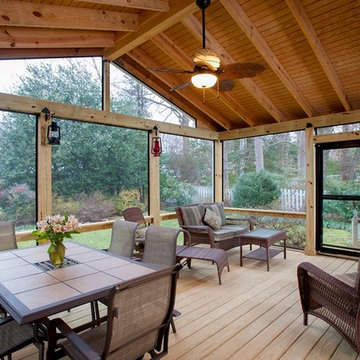
Diseño de porche cerrado clásico grande en patio trasero y anexo de casas con entablado
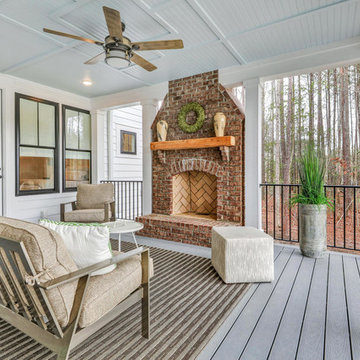
Imagen de terraza de estilo americano grande en patio trasero y anexo de casas con brasero y entablado
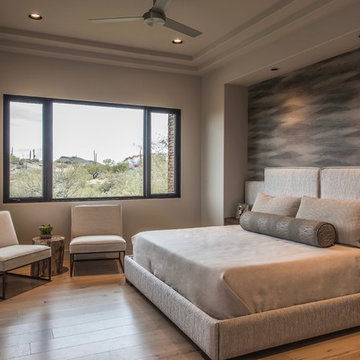
Diseño de dormitorio principal actual grande con paredes beige, suelo de madera en tonos medios, chimenea lineal y marco de chimenea de hormigón

The knobs and pulls came from a company called "Top Knobs" and the color of them is brushed bronze. The kitchen faucet is from "Trinsic" and the color is champagne, the faucet number is #9159CZDST
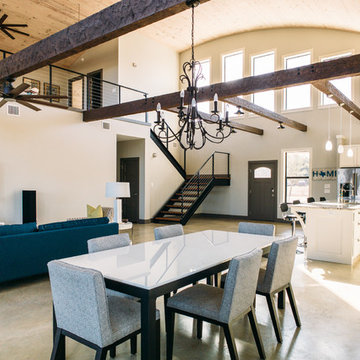
Diseño de comedor industrial grande abierto sin chimenea con paredes blancas, suelo de cemento y suelo beige
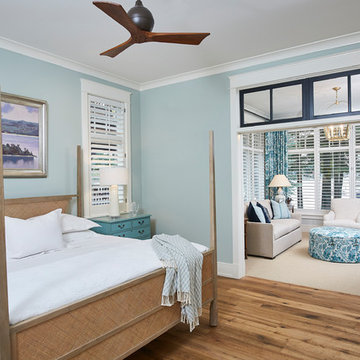
The best of the past and present meet in this distinguished design. Custom craftsmanship and distinctive detailing lend to this lakefront residences’ classic design with a contemporary and light-filled floor plan. The main level features almost 3,000 square feet of open living, from the charming entry with multiple back of house spaces to the central kitchen and living room with stone clad fireplace.
An ARDA for indoor living goes to
Visbeen Architects, Inc.
Designers: Vision Interiors by Visbeen with Visbeen Architects, Inc.
From: East Grand Rapids, Michigan
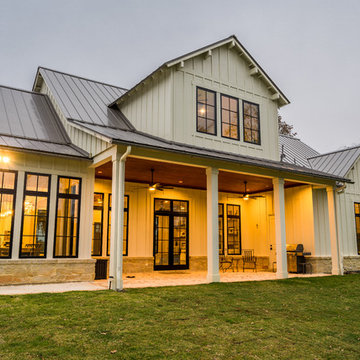
William David Homes
Foto de fachada de casa beige campestre grande de dos plantas con revestimiento de aglomerado de cemento, tejado a dos aguas y tejado de metal
Foto de fachada de casa beige campestre grande de dos plantas con revestimiento de aglomerado de cemento, tejado a dos aguas y tejado de metal
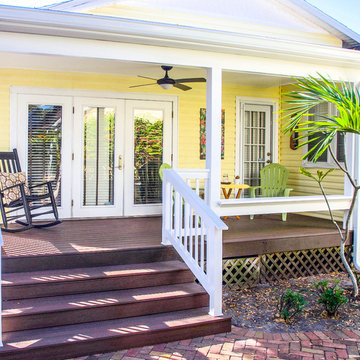
Foto de terraza de estilo americano grande en patio delantero y anexo de casas con entablado
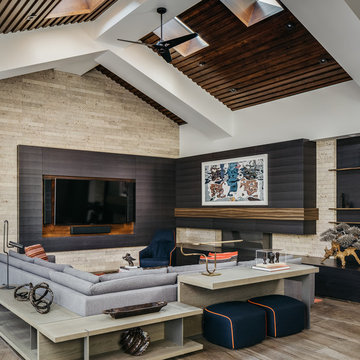
Diseño de sala de estar abierta tradicional renovada grande con chimenea lineal, pared multimedia, suelo beige, paredes blancas y marco de chimenea de piedra
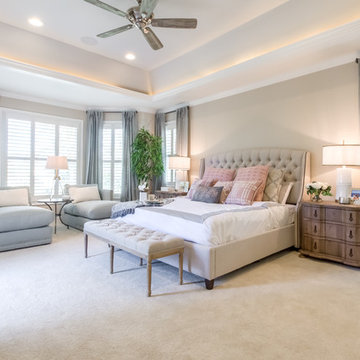
Ejemplo de dormitorio principal clásico grande con moqueta, suelo beige y paredes beige

Near the banks of the Stono River sits this custom elevated home on Johns Island. In partnership with Vinyet Architecture and Polish Pop Design, the homeowners chose a coastal look with heavy emphasis on elements like ship lap, white interiors and exteriors and custom elements throughout. The large island and hood directly behind it serve as the focal point of the kitchen. The ship lap for both were custom built. Within this open floor plan, serving the kitchen, dining room and living room sits an enclosed wet bar with live edge solid wood countertop. Custom shelving was installed next to the TV area with a geometric design, mirroring the Master Bedroom ceiling. Enter the adjacent screen porch through a collapsing sliding door, which gives it a true eight-foot wide opening to the outdoors. Reclaimed wooden beams add character to the living room and outdoor fireplace mantels.
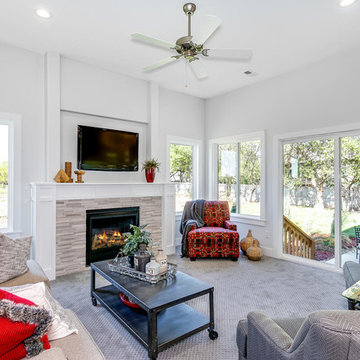
Diseño de sala de estar cerrada contemporánea grande con paredes grises, moqueta, todas las chimeneas, marco de chimenea de piedra, pared multimedia y suelo gris
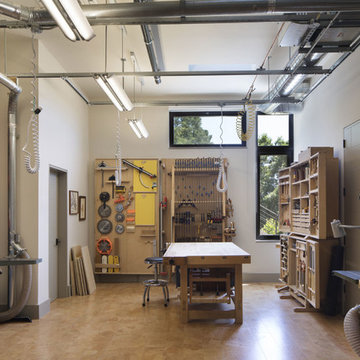
Below the swimming pool deck is a full woodworking shop with thirteen-foot tall ceilings and cork floors. Large double doors allow big items to flow in and out easily.
Paul Dyer Photography
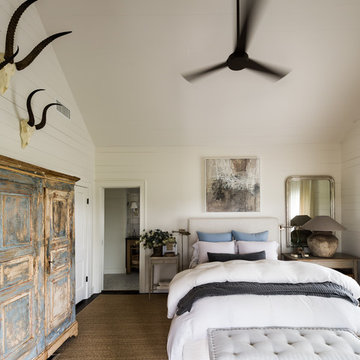
Modelo de dormitorio principal de estilo de casa de campo grande sin chimenea con paredes blancas, suelo de madera oscura y suelo marrón
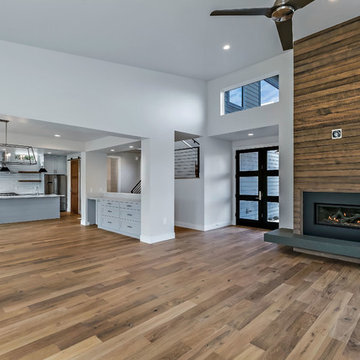
Open floor plan featuring a linear layout for the living room, dining room and kitchen. The fireplace surround was created by staining fir with a semi-solid black stain and wiping each piece by hand. Our finish carpenter did an amazing job of laying it out and nailing to the wall using 1/20" spacers. The hearth is a quartz product made to look like concrete.
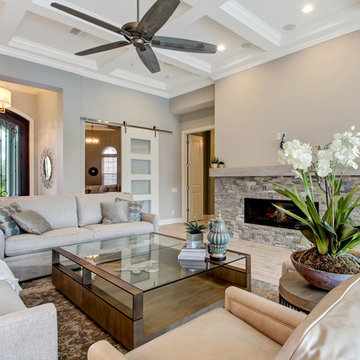
Wall paint: SW 7029 Agreeable Gray
Sofas & decorative pillows: Lexington Home Furniture
Leather Chairs: Lexington Home Furniture
Cocktail Table: Lexington Home Furniture
Round Accent Table: Lexington Home Furniture
Rug: Jaipur Rugs
Lamps: Uttermost
Accent Console: Hooker Furniture
Fireplace Surround: Dal Golden Sun S783 Dry Stacked Stone
Accessories: Uttermost & Mercana
Flooring: Mohawk -- Artistic, Artic White Oak Hardwood Flooring
Foyer Chandelier: Currey & Co
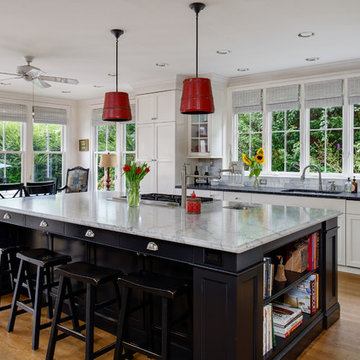
Glenda Cherry Photography
Imagen de cocina tradicional grande con fregadero bajoencimera, puertas de armario blancas, salpicadero de vidrio, suelo de madera en tonos medios, una isla, armarios estilo shaker, encimera de esteatita, salpicadero blanco, electrodomésticos de acero inoxidable, suelo marrón, encimeras negras y cortinas
Imagen de cocina tradicional grande con fregadero bajoencimera, puertas de armario blancas, salpicadero de vidrio, suelo de madera en tonos medios, una isla, armarios estilo shaker, encimera de esteatita, salpicadero blanco, electrodomésticos de acero inoxidable, suelo marrón, encimeras negras y cortinas
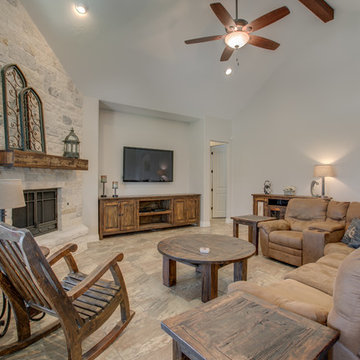
Foto de sala de estar cerrada mediterránea grande con paredes grises, suelo de baldosas de porcelana, chimenea de esquina, marco de chimenea de piedra, televisor colgado en la pared y suelo marrón
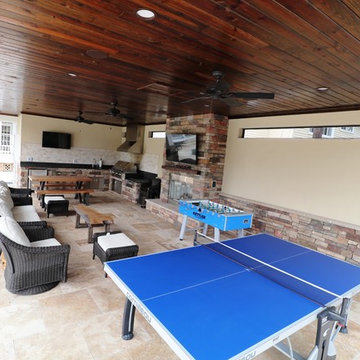
Diseño de patio tradicional renovado grande en patio trasero y anexo de casas con cocina exterior y suelo de baldosas
53.280 fotos de casas
3
















