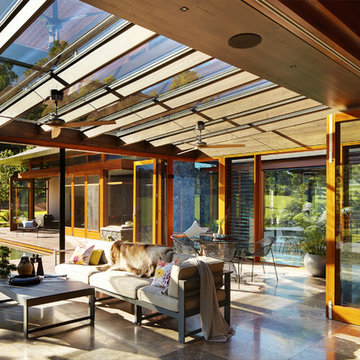53.277 fotos de casas

Foto de cuarto de baño principal exótico grande con lavabo bajoencimera, armarios con paneles lisos, puertas de armario de madera en tonos medios, encimera de granito, bañera encastrada, ducha esquinera, paredes verdes, suelo de travertino, baldosas y/o azulejos grises, suelo beige y ducha con puerta con bisagras
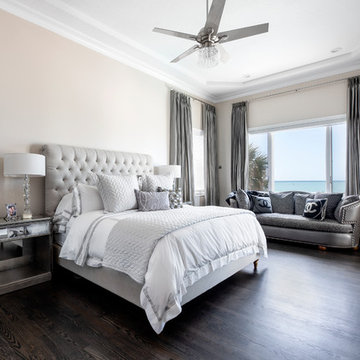
Photos by Project Focus Photography
Imagen de dormitorio principal clásico renovado grande con paredes beige, suelo de madera oscura y suelo gris
Imagen de dormitorio principal clásico renovado grande con paredes beige, suelo de madera oscura y suelo gris
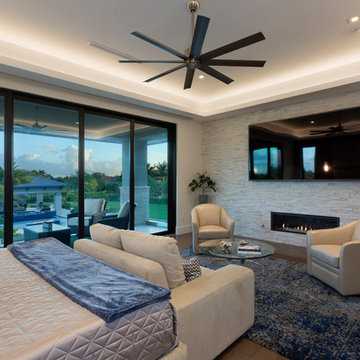
Imagen de dormitorio principal moderno grande con paredes blancas, suelo de madera en tonos medios, chimenea lineal, marco de chimenea de piedra y suelo gris

Richard Leo Johnson
Wall Color: Benjamin Moore - White Wisp OC-54
Ceiling & Trim Color: Sherwin Williams Extra White 7006
Door Color: Benjmain Moore - Gray Owl OC-52
Bed: Jonathon Wesley Upholstery
Headboard Pillows: Headgehouse, Majorca - Navy and Cranberry
Duvet: Area Inc., Marie - Grey, 100% Linen
Wall Swinger: House of Troy, Generation 3 LED - White
Rug: Loloi, QN-01 Indigo
Wall Baskets: Asher + Rye, TineKHome

Diseño de dormitorio principal actual grande con suelo de madera en tonos medios, paredes grises y suelo marrón

Trent Bell Photography
Foto de galería contemporánea grande con suelo de madera en tonos medios, todas las chimeneas y marco de chimenea de piedra
Foto de galería contemporánea grande con suelo de madera en tonos medios, todas las chimeneas y marco de chimenea de piedra

"Best of Houzz"
symmetry ARCHITECTS [architecture] |
tatum BROWN homes [builder] |
danny PIASSICK [photography]
Imagen de patio tradicional grande en anexo de casas y patio lateral con brasero y adoquines de hormigón
Imagen de patio tradicional grande en anexo de casas y patio lateral con brasero y adoquines de hormigón

Foto de salón para visitas abierto tradicional renovado grande sin televisor con marco de chimenea de piedra, paredes beige, suelo de madera en tonos medios, todas las chimeneas y suelo marrón

Imagen de patio tradicional grande en patio trasero con chimenea, adoquines de hormigón y cenador
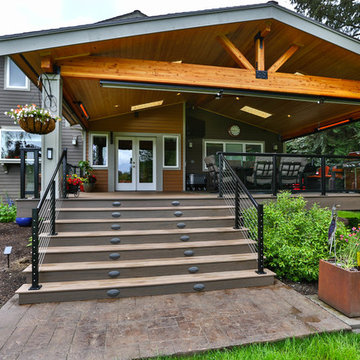
This project is a huge gable style patio cover with covered deck and aluminum railing with glass and cable on the stairs. The Patio cover is equipped with electric heaters, tv, ceiling fan, skylights, fire table, patio furniture, and sound system. The decking is a composite material from Timbertech and had hidden fasteners.

Jimmy White Photography
Modelo de terraza clásica renovada grande en patio trasero
Modelo de terraza clásica renovada grande en patio trasero

Ejemplo de patio marinero grande en patio trasero y anexo de casas con cocina exterior

Modelo de cocina rural grande abierta con fregadero bajoencimera, armarios estilo shaker, puertas de armario blancas, encimera de granito, salpicadero blanco, salpicadero de vidrio, electrodomésticos de acero inoxidable, suelo de madera oscura, una isla, suelo marrón y encimeras negras

Hendel Homes
Landmark Photography
Ejemplo de dormitorio principal, negro y gris y negro clásico renovado grande con moqueta, suelo gris y paredes grises
Ejemplo de dormitorio principal, negro y gris y negro clásico renovado grande con moqueta, suelo gris y paredes grises

Ejemplo de sala de estar actual grande con paredes blancas, suelo de madera clara y pared multimedia
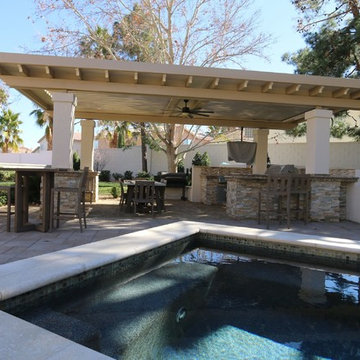
Roman style posts. Keller, TX
Foto de patio tradicional grande en patio trasero con cocina exterior, suelo de hormigón estampado y pérgola
Foto de patio tradicional grande en patio trasero con cocina exterior, suelo de hormigón estampado y pérgola
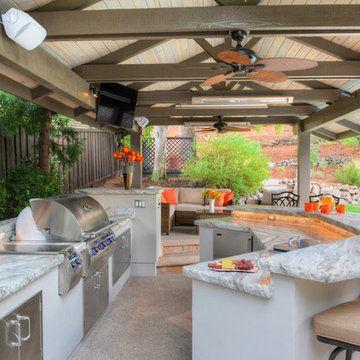
With a sizeable backyard and a love for entertaining, these clients wanted to build a covered outdoor kitchen/bar and seating area. They had one specific area by the side of their pool, with limited space, to build the outdoor kitchen.
There were immediate concerns about how to incorporate the two steps in the middle of the patio area; and they really wanted a bar that could seat at least eight people (to include an additional seating area with couches and chairs). This couple also wanted to use their outdoor living space year round. The kitchen needed ample storage and had to be easy to maintain. And last, but not least, they wanted it to look beautiful!
This 16 x 26 ft clear span pavilion was a great fit for the area we had to work with. By using wrapped steel columns in the corners in 6-foot piers, carpenter-built trusses, and no ridge beams, we created good space usage underneath the pavilion. The steps were incorporated into the space to make the transition between the kitchen area and seating area, which looked like they were meant to be there. With a little additional flagstone work, we brought the curve of the step to meet the back island, which also created more floor space in the seating area.
Two separate islands were created for the outdoor kitchen/bar area, built with galvanized metal studs to allow for more room inside the islands (for appliances and cabinets). We also used backer board and covered the islands with smooth finish stucco.
The back island housed the BBQ, a 2-burner cooktop and sink, along with four cabinets, one of which was a pantry style cabinet with pull out shelves (air tight, dust proof and spider proof—also very important to the client).
The front island housed the refrigerator, ice maker, and counter top cooler, with another set of pantry style, air tight cabinets. By curving the outside edge of the countertop we maximized the bar area and created seating for eight. In addition, we filled in the curve on the inside of the island with counter top and created two additional seats. In total, there was seating for ten people.
Infrared heaters, ceiling fans and shades were added for climate control, so the outdoor living space could be used year round. A TV for sporting events and SONOS for music, were added for entertaining enjoyment. Track lighting, as well as LED tape lights under the backsplash, provided ideal lighting for after dark usage.
The clients selected honed, Fantasy Brown Satin Quartzite, with a chipped edge detail for their countertop. This beautiful, linear design marble is very easy to maintain. The base of the islands were completed in stucco and painted satin gray to complement their house color. The posts were painted with Monterey Cliffs, which matched the color of the house shutter trim. The pavilion ceiling consisted of 2 x 6-T & G pine and was stained platinum gray.
In the few months since the outdoor living space was built, the clients said they have used it for more than eight parties and can’t wait to use it for the holidays! They also made sure to tell us that the look, feel and maintenance of the area all are perfect!
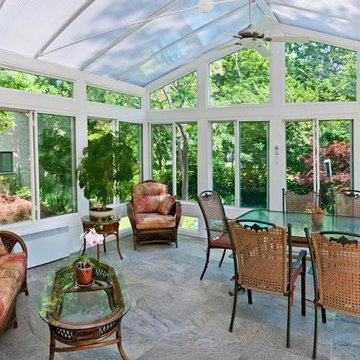
Designs & Built by the finest Sunrooms in the World
Modelo de galería actual grande sin chimenea con suelo de pizarra y techo estándar
Modelo de galería actual grande sin chimenea con suelo de pizarra y techo estándar
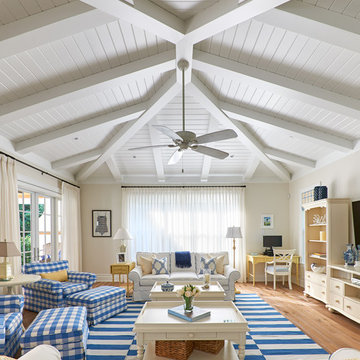
A true transitional, coastal, informal Family Room featuring a blue and neutral palette with yellow accents. Furnished with Stanley's Coastal Living Cottage collection and custom Kravet upholstry this space realizes the homeowners dream of a Ralph Lauren inspired beach vacation home. Photography by Simon Dale
53.277 fotos de casas
1

















