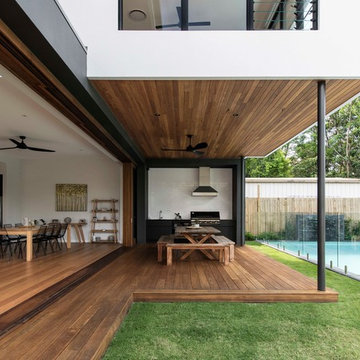61.838 fotos de casas
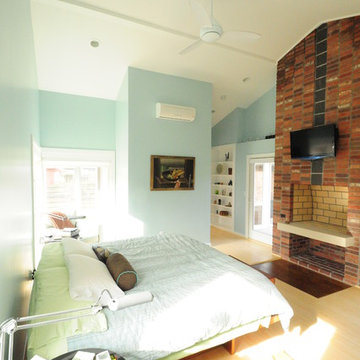
master bed room suite and fireplace
Ejemplo de dormitorio principal actual de tamaño medio con paredes azules, suelo de madera clara, marco de chimenea de ladrillo, todas las chimeneas y suelo beige
Ejemplo de dormitorio principal actual de tamaño medio con paredes azules, suelo de madera clara, marco de chimenea de ladrillo, todas las chimeneas y suelo beige
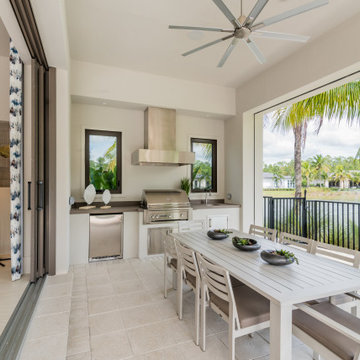
Modelo de patio mediterráneo de tamaño medio en patio trasero y anexo de casas con adoquines de hormigón
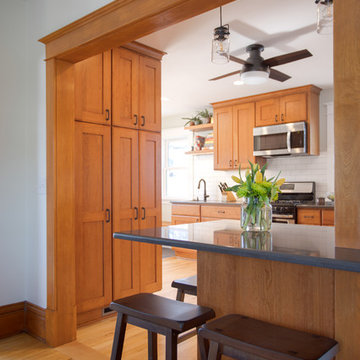
This growing family was looking for a larger, more functional space to prep their food, cook and entertain in their 1910 NE Minneapolis home.
A new floorplan was created by analyzing the way the homeowners use their home. Their large urban garden provides them with an abundance of fresh produce which can now be harvested, brought in through the back door, and then cleaned in the new Kohler prep sink closest to the back door.
An old, unusable staircase to the basement was removed to capture more square footage for a larger kitchen space and a better planned back entry area. A mudroom with bench/shoe closet was configured at the back door and the Stonepeak Quartzite tile keeps dirt from boots out of the cooking area.
Next in line of function was storage. The refrigerator and pantry areas were moved so they are now across from the prep and cooking areas. New cherry cabinetry in the Waverly door style and floating shelves were provided by Crystal Cabinets.
Finally, the kitchen was opened up to the dining room, creating an eat-in area and designated entertainment area.
A new Richlin vinyl double-hung pocket window replaced the old window on the southwest wall of the mudroom.
The overall style is in line with the style and age of the home. The wood and stain colors were chosen to highlight the rest of the original woodwork in the house. A slight rustic feel was added through a highlight glaze on the cabinets. A natural color palette with muted tones – brown, green and soft white- create a modern fresh feel while paying homage to the character of the home and the homeowners’ earthy style.
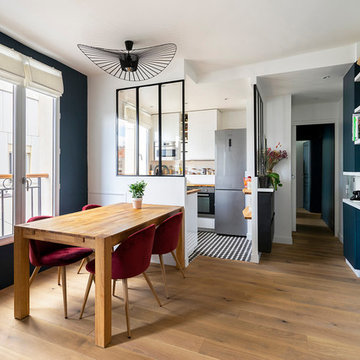
Modelo de comedor contemporáneo de tamaño medio abierto sin chimenea con paredes azules, suelo de madera en tonos medios y suelo marrón
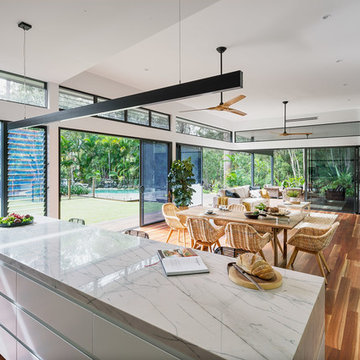
Angus Martin Photography
Diseño de cocina actual de tamaño medio abierta con fregadero bajoencimera, puertas de armario blancas, encimera de cuarcita, salpicadero multicolor, salpicadero de losas de piedra, electrodomésticos negros, suelo de madera en tonos medios, una isla, suelo multicolor y encimeras multicolor
Diseño de cocina actual de tamaño medio abierta con fregadero bajoencimera, puertas de armario blancas, encimera de cuarcita, salpicadero multicolor, salpicadero de losas de piedra, electrodomésticos negros, suelo de madera en tonos medios, una isla, suelo multicolor y encimeras multicolor
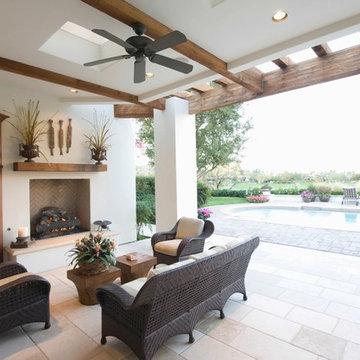
Foto de patio mediterráneo de tamaño medio en patio trasero y anexo de casas con chimenea y suelo de baldosas

Our Austin design studio gave this living room a bright and modern refresh.
Project designed by Sara Barney’s Austin interior design studio BANDD DESIGN. They serve the entire Austin area and its surrounding towns, with an emphasis on Round Rock, Lake Travis, West Lake Hills, and Tarrytown.
For more about BANDD DESIGN, click here: https://bandddesign.com/
To learn more about this project, click here: https://bandddesign.com/living-room-refresh/
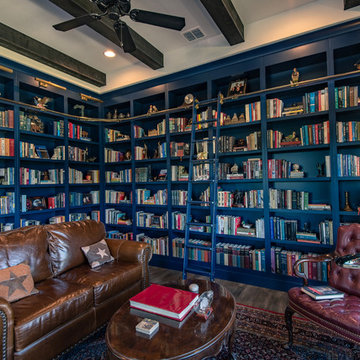
Modelo de biblioteca en casa cerrada contemporánea de tamaño medio sin chimenea y televisor con paredes azules, suelo de madera en tonos medios y suelo marrón

Clean line, light paint and beautiful fireplace make this room inviting and cozy.
Foto de salón cerrado tradicional renovado de tamaño medio con paredes grises, suelo de madera clara, todas las chimeneas, televisor colgado en la pared y suelo beige
Foto de salón cerrado tradicional renovado de tamaño medio con paredes grises, suelo de madera clara, todas las chimeneas, televisor colgado en la pared y suelo beige
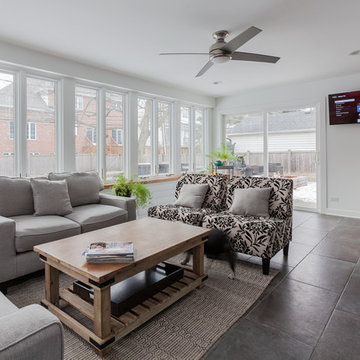
Imagen de galería ecléctica de tamaño medio sin chimenea con suelo de baldosas de cerámica, techo estándar y suelo gris
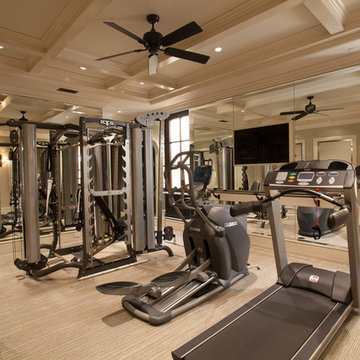
Imagen de gimnasio mediterráneo de tamaño medio con moqueta y suelo beige
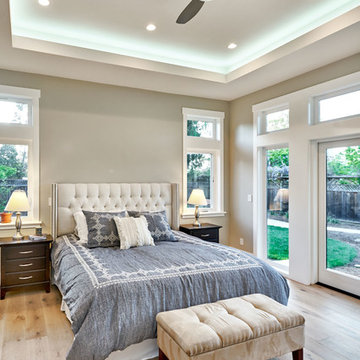
Foto de dormitorio principal clásico de tamaño medio sin chimenea con paredes marrones, suelo de madera clara y suelo marrón
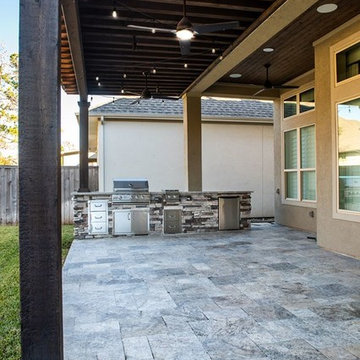
Imagen de patio de tamaño medio en patio trasero con cocina exterior, adoquines de piedra natural y pérgola
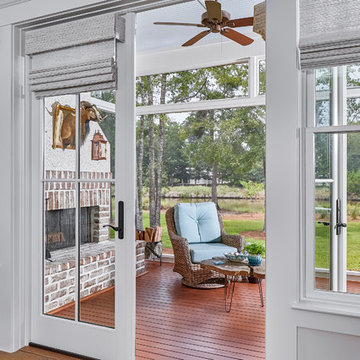
Tom Jenkins Photography
Diseño de terraza costera de tamaño medio en patio trasero con chimenea
Diseño de terraza costera de tamaño medio en patio trasero con chimenea
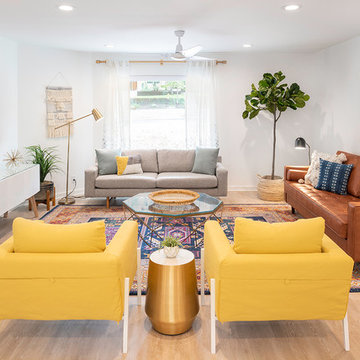
Diseño de sala de estar cerrada retro de tamaño medio sin chimenea con paredes blancas, suelo de madera clara, televisor colgado en la pared y suelo beige

Situated on a private cove of Lake Lanier this stunning project is the essence of Indoor-outdoor living and embraces all the best elements of its natural surroundings. The pool house features an open floor plan with a kitchen, bar and great room combination and panoramic doors that lead to an eye-catching infinity edge pool and negative knife edge spa. The covered pool patio offers a relaxing and intimate setting for a quiet evening or watching sunsets over the lake. The adjacent flagstone patio, grill area and unobstructed water views create the ideal combination for entertaining family and friends while adding a touch of luxury to lakeside living.

Modelo de estudio de yoga contemporáneo de tamaño medio con paredes blancas, moqueta y suelo gris

Modelo de despacho industrial de tamaño medio sin chimenea con paredes grises, suelo de madera oscura, escritorio independiente y suelo marrón
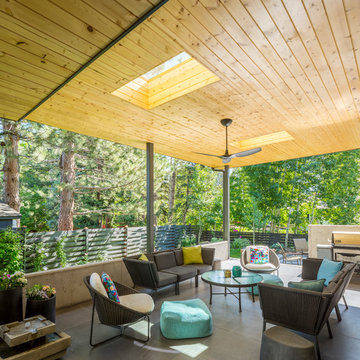
Modern outdoor patio expansion. Indoor-Outdoor Living and Dining. Poured concrete walls, steel posts, bluestain pine ceilings, skylights, standing seam metal roof, firepit, and modern landscaping. Photo by Jess Blackwell
61.838 fotos de casas
3

















