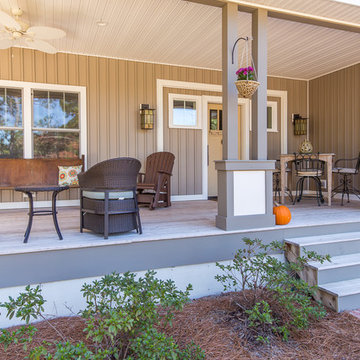61.842 fotos de casas

Chad Mellon Photographer
Modelo de sala de estar abierta marinera de tamaño medio sin chimenea con paredes blancas, suelo de madera clara, televisor colgado en la pared, suelo beige y alfombra
Modelo de sala de estar abierta marinera de tamaño medio sin chimenea con paredes blancas, suelo de madera clara, televisor colgado en la pared, suelo beige y alfombra

Ejemplo de salón para visitas abierto y machihembrado tradicional renovado de tamaño medio sin televisor con paredes grises, suelo de madera en tonos medios y todas las chimeneas

American traditional Spring Valley home looking to add an outdoor living room designed and built to look original to the home building on the existing trim detail and infusing some fresh finish options.
Project highlights include: split brick with decorative craftsman columns, wet stamped concrete and coffered ceiling with oversized beams and T&G recessed ceiling. 2 French doors were added for access to the new living space.
We also included a wireless TV/Sound package and a complete pressure wash and repaint of home.
Photo Credit: TK Images

Mariko Reed Architectural Photography
Modelo de dormitorio principal de estilo de casa de campo de tamaño medio con paredes blancas y moqueta
Modelo de dormitorio principal de estilo de casa de campo de tamaño medio con paredes blancas y moqueta

This one-room sunroom addition is connected to both an existing wood deck, as well as the dining room inside. As part of the project, the homeowners replaced the deck flooring material with composite decking, which gave us the opportunity to run that material into the addition as well, giving the room a seamless indoor / outdoor transition. We also designed the space to be surrounded with windows on three sides, as well as glass doors and skylights, flooding the interior with natural light and giving the homeowners the visual connection to the outside which they so desired. The addition, 12'-0" wide x 21'-6" long, has enabled the family to enjoy the outdoors both in the early spring, as well as into the fall, and has become a wonderful gathering space for the family and their guests.
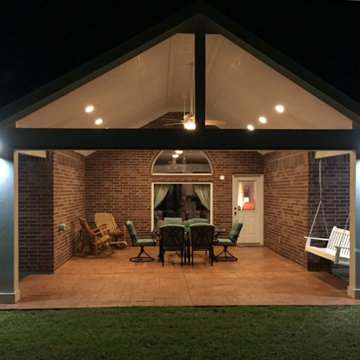
This beautiful open gable patio cover in Humble Texas is a wonderful setting for evening get together's and family dinners.
Patio cover products for the following areas: patio cover houston tx, patio cover katy tx, patio cover cinco ranch tx, patio cover woodlands tx, patio cover Baytown tx, patio cover humble tx, patio cover league city tx, patio cover fulshear tx, patio cover richmond tx, patio cover sugar land tx, patio cover rosenberg tx, patio cover cypress tx, patio cover fairfield, patio cover memorial, patio cover jersey village, patio cover tomball, patio cover spring tx, patio cover bentwater, patio cover westheimer, patio cover porter tx, patio cover kemah tx, patio cover Crosby tx, patio cover spring branch tx, patio cover Friendswood tx, patio cover kingwood tx, patio cover liberty tx, patio cover Deer park tx, patio cover magnolia, patio cover Missouri city tx, patio cover pearland, patio cover Rosharon tx, patio cover manvel tx, patio cover brookshire tx, patio cover LaPorte tx, patio cover seabrook tx, Covered patio Houston tx, covered patio katy tx, covered patio cinco ranch tx, covered patio the woodlands, covered patio Baytown tx, covered patio humble tx, covered patio league city tx, covered patio seabrook tx, covered patio LaPorte tx, covered patio brookshire tx, covered patio manvel tx, covered patio Rosharon tx, covered patio pearland tx, covered patio Missouri city tx, covered patio magnolia tx, covered patio deer park tx, covered patio liberty tx, covered patio kingwood tx, covered patio Friendswood tx, covered patio spring branch tx, covered patio Crosby tx, covered patio kemah tx, covered patio porter tx, covered patio bentwater tx, covered patio spring tx, covered patio tomball tx, covered patio jersey village tx, covered patio memorial tx, covered patio Fairfield tx, covered patio cypress tx, covered patio rosenburg tx, covered patio sugar land tx, covered patio Richmond tx, covered patio fulshear tx, outdoor living room katy tx, outdoor living room houston tx, outdoor living room cinco ranch, outdoor living room the woodlands, outdoor living room baytown, outdoor living room richmond, outdoor living room fulshear tx, outdoor living room league city tx, outdoor living room sugar land tx, outdoor living room rosenberg tx, outdoor living room cypress tx, outdoor living room friendswood, outdoor living room memorial, outdoor living room jersey village, outdoor living room tomball, outdoor living room spring, outdoor living room pearland, outdoor living room humble, outdoor living room Pasadena tx, outdoor living room porter, outdoor living room liberty, outdoor living room clear lake shores, outdoor living room seabrook tx, outdoor living room fulshear, pergola Houston, pergola katy, pergola magnolia, pergola league city, pergola Richmond, pergola Baytown, pergola cypress, pergola cinco ranch, pergola tomball, pergola the woodlands, pergola pearland, pergola deer park, pergola humble, arbor Houston, arbor katy, arbor the woodlands, arbor jersey village, arbor Richmond, arbor pearland, arbor friendswood, arbor Baytown, arbor humble, arbor liberty, outdoor kitchen Houston, outdoor kitchen katy, outdoor kitchen the woodlands, outdoor kitchen Richmond, outdoor kitchen pearland, outdoor kitchen kemah, outdoor kitchen tomball, outdoor kitchen league city, outdoor kitchen sugar land, patio roof Houston, patio roof katy, patio roof tomball, patio roof sugar land, patio roof humble, patio roof pearland, carport Houston, carport katy, carport woodlands, carport Baytown, car port fulshear,

Imagen de patio de estilo de casa de campo de tamaño medio en patio trasero y anexo de casas con adoquines de piedra natural
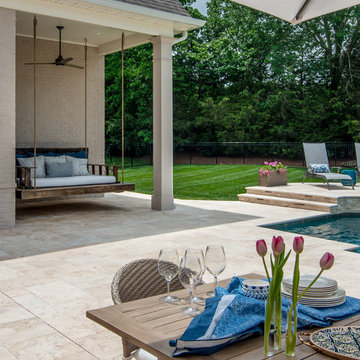
Interiors: Marcia Leach Design
Cabinetry: Barber Cabinet Company
Contractor: Andrew Thompson Construction
Photography: Garett + Carrie Buell of Studiobuell/ studiobuell.com
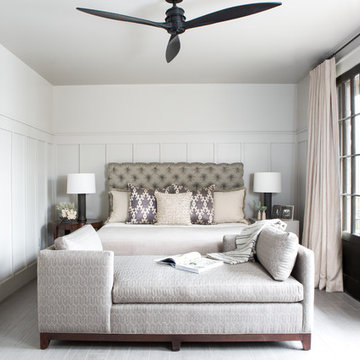
This guest suite has tall board and batten wainscot that wraps the room and incorporates into the bathroom suite. The color palette was pulled from the exterior trim on the hone and the wood batten is typical of a 30s interior architecture and draftsmen detailing.

Screened porch addition interiors
Photographer: Rob Karosis
Diseño de porche cerrado tradicional de tamaño medio en anexo de casas con suelo de baldosas
Diseño de porche cerrado tradicional de tamaño medio en anexo de casas con suelo de baldosas
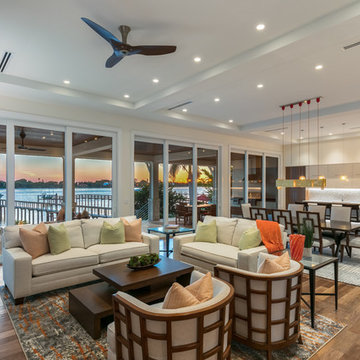
Diseño de salón abierto tradicional renovado de tamaño medio sin televisor con paredes blancas, suelo de madera en tonos medios, chimenea lineal, marco de chimenea de piedra y suelo marrón

two fish digital
Modelo de salón abierto marinero de tamaño medio con paredes blancas, todas las chimeneas, marco de chimenea de baldosas y/o azulejos, televisor colgado en la pared, suelo beige y suelo de madera clara
Modelo de salón abierto marinero de tamaño medio con paredes blancas, todas las chimeneas, marco de chimenea de baldosas y/o azulejos, televisor colgado en la pared, suelo beige y suelo de madera clara

Foto de patio clásico renovado de tamaño medio en patio trasero con adoquines de piedra natural, cenador y chimenea

Sunromm
Photo Credit: Nat Rea
Ejemplo de galería clásica renovada de tamaño medio sin chimenea con suelo de madera clara, techo estándar y suelo beige
Ejemplo de galería clásica renovada de tamaño medio sin chimenea con suelo de madera clara, techo estándar y suelo beige

Imagen de salón para visitas cerrado de estilo de casa de campo de tamaño medio con paredes blancas, suelo de madera clara, todas las chimeneas, marco de chimenea de ladrillo, televisor independiente y suelo beige
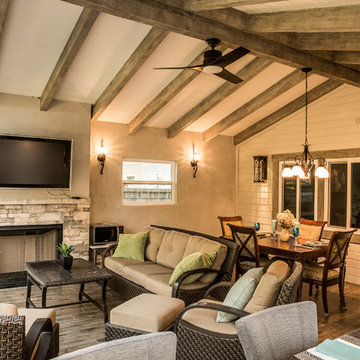
Foto de patio clásico de tamaño medio en patio trasero y anexo de casas con cocina exterior y entablado

Kristopher Gerner
Ejemplo de fachada verde de estilo americano de tamaño medio de una planta con revestimiento de aglomerado de cemento y tejado a dos aguas
Ejemplo de fachada verde de estilo americano de tamaño medio de una planta con revestimiento de aglomerado de cemento y tejado a dos aguas

In Katy, Texas, Tradition Outdoor Living designed an outdoor living space, transforming the average backyard into a Texas Ranch-style retreat.
Entering this outdoor addition, the scene boasts Texan Ranch with custom made cedar Barn-style doors creatively encasing the recessed TV above the fireplace. Maintaining the appeal of the doors, the fireplace cedar mantel is adorned with accent rustic hardware. The 60” electric fireplace, remote controlled with LED lights, flickers warm colors for a serene evening on the patio. An extended hearth continues along the perimeter of living room, creating bench seating for all.
This combination of Rustic Taloka stack stone, from the fireplace and columns, and the polished Verano stone, capping the hearth and columns, perfectly pairs together enhancing the feel of this outdoor living room. The cedar-trimmed coffered beams in the tongue and groove ceiling and the wood planked stamped concrete make this space even more unique!
In the large Outdoor Kitchen, beautifully polished New Venetian Gold granite countertops allow the chef plenty of space for serving food and chatting with guests at the bar. The stainless steel appliances sparkle in the evening while the custom, color-changing LED lighting glows underneath the kitchen granite.
In the cooler months, this outdoor space is wired for electric radiant heat. And if anyone is up for a night of camping at the ranch, this outdoor living space is ready and complete with an outdoor bathroom addition!
Photo Credit: Jennifer Sue Photography

Diseño de bar en casa con barra de bar de galera tradicional renovado de tamaño medio con fregadero bajoencimera, armarios tipo vitrina, puertas de armario de madera en tonos medios, encimera de granito, salpicadero multicolor, salpicadero de losas de piedra y suelo de baldosas de porcelana
61.842 fotos de casas
1

















