744 fotos de casas

Imagen de comedor clásico renovado de tamaño medio cerrado sin chimenea con paredes multicolor, suelo marrón y suelo de madera oscura
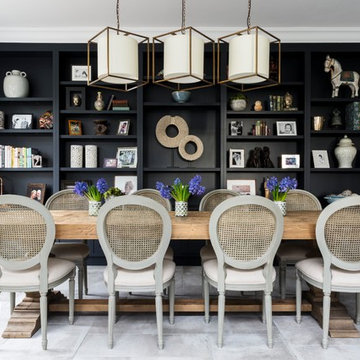
Emma Lewis
Imagen de comedor tradicional renovado de tamaño medio cerrado con paredes grises y suelo gris
Imagen de comedor tradicional renovado de tamaño medio cerrado con paredes grises y suelo gris
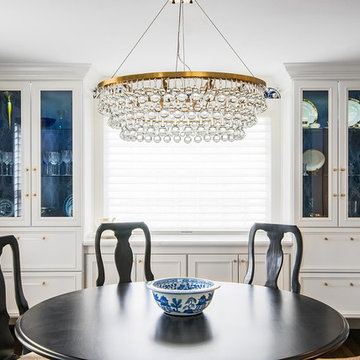
We used the window wall to build a china cabinet for much needed storage. We used Dove White by Ben Moore, and Painted the insides in a navy blue to add some depth. We used an oversized glass drop crystal chandelier with brass tones, and repeated the brass with the acrylic/brass pulls in the china cabinets. Wall coverings by Schumacher on upper portion of walls
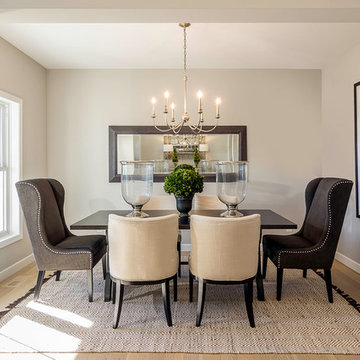
Modelo de comedor clásico renovado de tamaño medio cerrado con paredes grises y suelo de madera clara

Foto de comedor tradicional renovado de tamaño medio abierto con paredes blancas, suelo de madera oscura, chimenea lineal y marco de chimenea de piedra
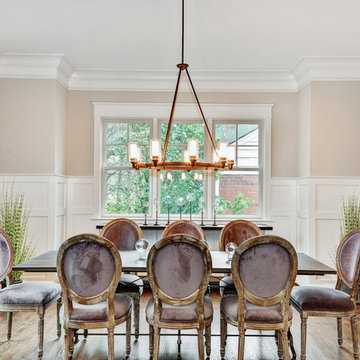
When thinking of having family and friends over for dinner, nothing like having a spacious dining room to accommodate everyone comfortably! Suburban Builders always strive to create a dining space with convenient access to the kitchen and family and/or living rooms. Every detail is important; from the windows and wall panels to flooring and the right lighting.
#SuburbanBuilders
#CustomHomeBuilderArlingtonVA
#CustomHomeBuilderGreatFallsVA
#CustomHomeBuilderMcLeanVA
#CustomHomeBuilderViennaVA
#CustomHomeBuilderFallsChurchVA
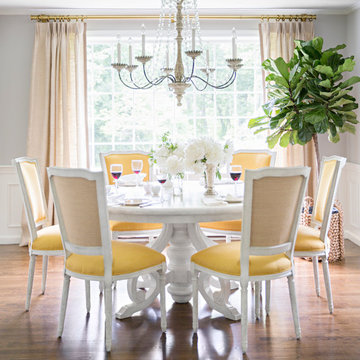
A colorful combination of yellow seat cushions and off white patina chairs adds just the pop of modern color to this otherwise traditional living room space, designed for a young family.
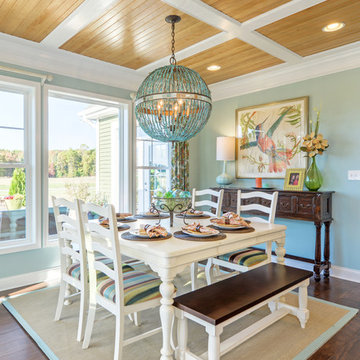
Foto de comedor costero de tamaño medio con paredes azules y suelo de madera en tonos medios
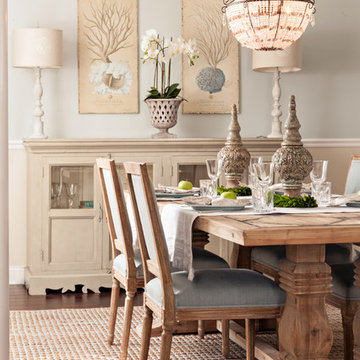
Dan Cutrona
Imagen de comedor costero de tamaño medio sin chimenea con paredes beige y suelo de madera oscura
Imagen de comedor costero de tamaño medio sin chimenea con paredes beige y suelo de madera oscura
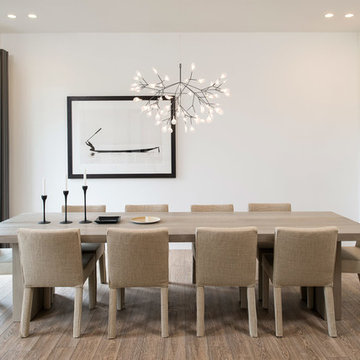
©2014 Maxine Schnitzer Photography
Imagen de comedor escandinavo de tamaño medio con paredes blancas y suelo de madera clara
Imagen de comedor escandinavo de tamaño medio con paredes blancas y suelo de madera clara

Richard Leo Johnson
Wall Color: Gray Owl - Regal Wall Satin, Latex Flat (Benjamin Moore)
Trim Color: Super White - Oil, Semi Gloss (Benjamin Moore)
Wallpaper: Trove
Chandelier: Old Plank
Wall Plaques: Lazy Susan Gazelle Horns - J Douglas
Mirror: Prescott Gold Leaf Round Mirror - Arteriors
Dining Table: Oval Dining Table - DWR
Dining Chairs: Eames Molded Plastic Wood Dowel Chairs - DWR
Dining Chairs (Captain): Antique (reupholstered)
Bar Cart: Ponce Iron Bar Cart - Arteriors
Stools: Suite NY
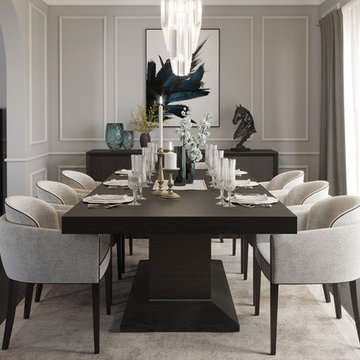
Here you can see the Beatrice dining table, the Taylor dining chair and the Wilson sideboard.
Diseño de comedor tradicional renovado de tamaño medio cerrado con paredes grises, suelo de contrachapado y suelo marrón
Diseño de comedor tradicional renovado de tamaño medio cerrado con paredes grises, suelo de contrachapado y suelo marrón
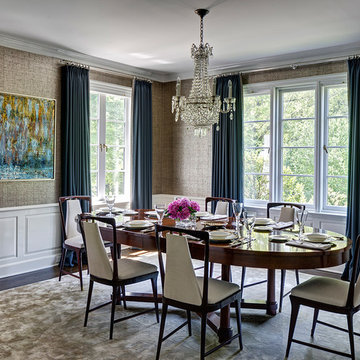
Photography by Francis Dzikowski
Foto de comedor clásico renovado de tamaño medio con paredes beige, suelo de madera oscura y suelo marrón
Foto de comedor clásico renovado de tamaño medio con paredes beige, suelo de madera oscura y suelo marrón
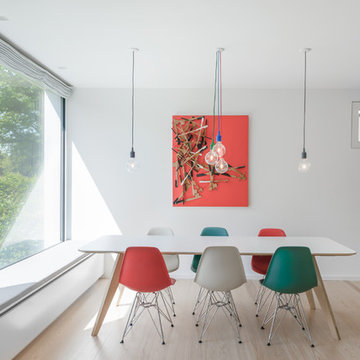
Kay Riechers
Modelo de comedor nórdico de tamaño medio sin chimenea con paredes blancas, suelo de madera clara y suelo beige
Modelo de comedor nórdico de tamaño medio sin chimenea con paredes blancas, suelo de madera clara y suelo beige

Ejemplo de comedor de cocina contemporáneo de tamaño medio con paredes blancas, suelo de madera oscura, todas las chimeneas y marco de chimenea de baldosas y/o azulejos
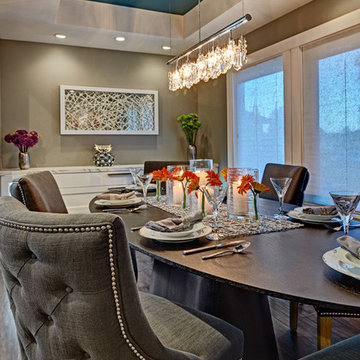
This home remodel is a celebration of curves and light. Starting from humble beginnings as a basic builder ranch style house, the design challenge was maximizing natural light throughout and providing the unique contemporary style the client’s craved.
The Entry offers a spectacular first impression and sets the tone with a large skylight and an illuminated curved wall covered in a wavy pattern Porcelanosa tile.
The chic entertaining kitchen was designed to celebrate a public lifestyle and plenty of entertaining. Celebrating height with a robust amount of interior architectural details, this dynamic kitchen still gives one that cozy feeling of home sweet home. The large “L” shaped island accommodates 7 for seating. Large pendants over the kitchen table and sink provide additional task lighting and whimsy. The Dekton “puzzle” countertop connection was designed to aid the transition between the two color countertops and is one of the homeowner’s favorite details. The built-in bistro table provides additional seating and flows easily into the Living Room.
A curved wall in the Living Room showcases a contemporary linear fireplace and tv which is tucked away in a niche. Placing the fireplace and furniture arrangement at an angle allowed for more natural walkway areas that communicated with the exterior doors and the kitchen working areas.
The dining room’s open plan is perfect for small groups and expands easily for larger events. Raising the ceiling created visual interest and bringing the pop of teal from the Kitchen cabinets ties the space together. A built-in buffet provides ample storage and display.
The Sitting Room (also called the Piano room for its previous life as such) is adjacent to the Kitchen and allows for easy conversation between chef and guests. It captures the homeowner’s chic sense of style and joie de vivre.
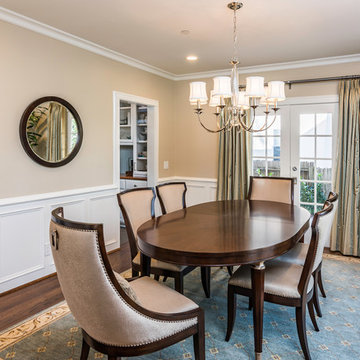
Chris Merenda-Axtell interior design, East Sacramento , kitchen remodel , hardwood floors , painted cabinets , superwhite marble island , stainless appliances , top knobs polished nickel handles
Herringbone design hardwood floor , custom glass transom Sacramento glassworks wood stained bead board ceiling , butlers pantry , mud room, herringbone pattern floor , Sherrington Williams contented green
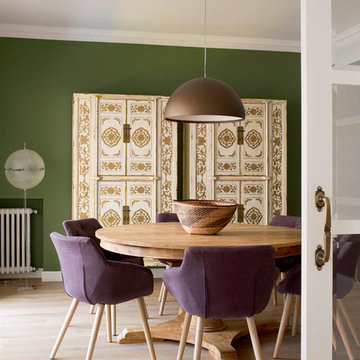
Proyecto realizado por Meritxell Ribé - The Room Studio
Construcción: The Room Work
Fotografías: Mauricio Fuertes
Imagen de comedor mediterráneo de tamaño medio cerrado sin chimenea con paredes verdes y suelo de madera clara
Imagen de comedor mediterráneo de tamaño medio cerrado sin chimenea con paredes verdes y suelo de madera clara
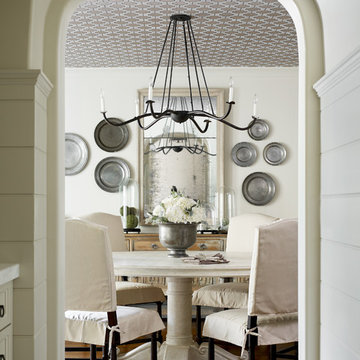
Emily Followill
Diseño de comedor clásico de tamaño medio cerrado sin chimenea con paredes blancas, suelo de madera en tonos medios y suelo marrón
Diseño de comedor clásico de tamaño medio cerrado sin chimenea con paredes blancas, suelo de madera en tonos medios y suelo marrón
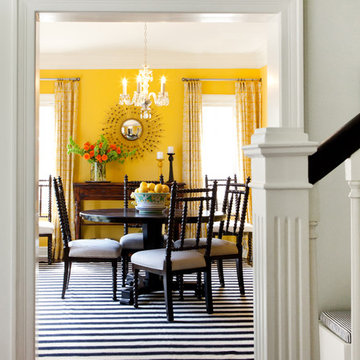
Foto de comedor contemporáneo de tamaño medio cerrado con paredes amarillas, suelo de madera oscura y suelo marrón
744 fotos de casas
1
















