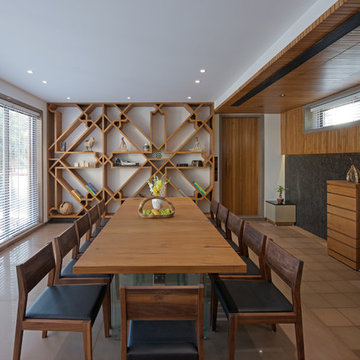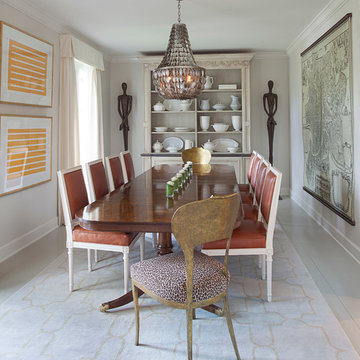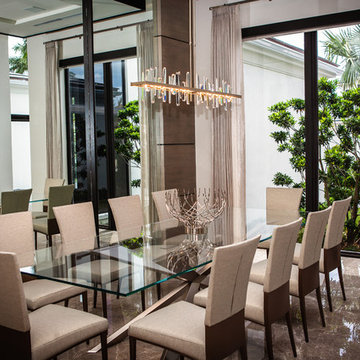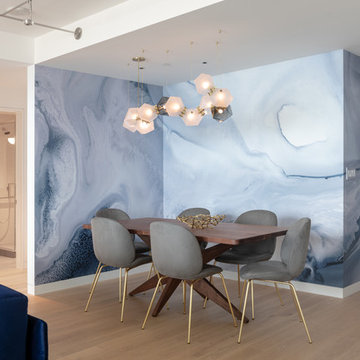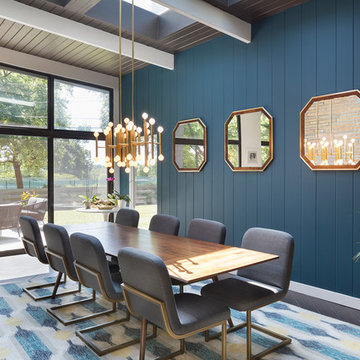3.821 fotos de casas
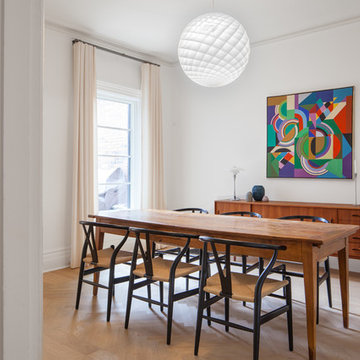
The dining room features many classic Danish-designed modern pieces. An inlaid segment of herringbone flooring centred around the table subtly helps to ground the dining room and suits the more traditional detailing in the front half of the existing home.
Photo by Scott Norsworthy

Diseño de comedor de estilo de casa de campo de tamaño medio cerrado con paredes blancas y suelo de pizarra

Ejemplo de comedor tradicional renovado cerrado con paredes verdes, suelo de madera oscura y suelo marrón
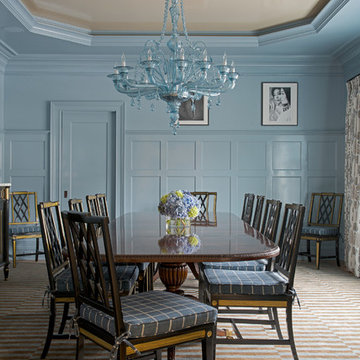
Diseño de comedor tradicional grande cerrado sin chimenea con paredes azules y suelo de madera clara
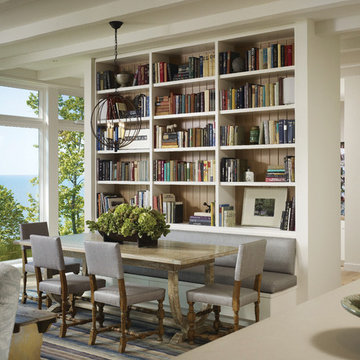
Architect: Celeste Robbins, Robbins Architecture Inc.
Photography By: Hedrich Blessing
“Simple and sophisticated interior and exterior that harmonizes with the site. Like the integration of the flat roof element into the main gabled form next to garage. It negotiates the line between traditional and modernist forms and details successfully.”
This single-family vacation home on the Michigan shoreline accomplished the balance of large, glass window walls with the quaint beach aesthetic found on the neighboring dunes. Drawing from the vernacular language of nearby beach porches, a composition of flat and gable roofs was designed. This blending of rooflines gave the ability to maintain the scale of a beach cottage without compromising the fullness of the lake views.
The result was a space that continuously displays views of Lake Michigan as you move throughout the home. From the front door to the upper bedroom suites, the home reminds you why you came to the water’s edge, and emphasizes the vastness of the lake view.
Marvin Windows helped frame the dramatic lake scene. The products met the performance needs of the challenging lake wind and sun. Marvin also fit within the budget, and the technical support made it easy to design everything from large fixed windows to motorized awnings in hard-to-reach locations.
Featuring:
Marvin Ultimate Awning Window
Marvin Ultimate Casement Window
Marvin Ultimate Swinging French Door
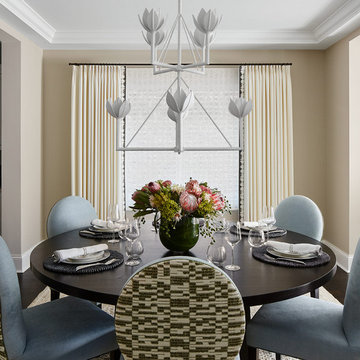
Photography: Dustin Halleck
Imagen de comedor tradicional renovado sin chimenea con paredes beige y suelo de madera oscura
Imagen de comedor tradicional renovado sin chimenea con paredes beige y suelo de madera oscura
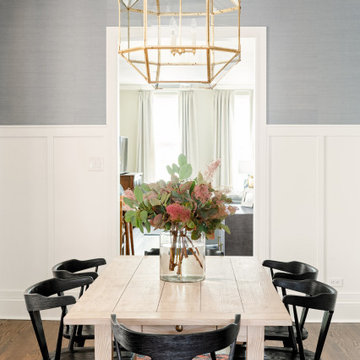
Diseño de comedor clásico renovado cerrado con paredes grises, suelo de madera oscura, suelo marrón y boiserie

Formal Dining Room
Imagen de comedor clásico extra grande con suelo de piedra caliza, paredes rojas y suelo gris
Imagen de comedor clásico extra grande con suelo de piedra caliza, paredes rojas y suelo gris
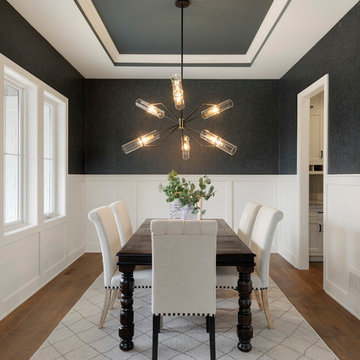
Formal dining features wainscoting, wallpaper, unique light fixture, and hardwood floors.
Ejemplo de comedor tradicional renovado grande cerrado sin chimenea con suelo de madera en tonos medios, suelo marrón y paredes grises
Ejemplo de comedor tradicional renovado grande cerrado sin chimenea con suelo de madera en tonos medios, suelo marrón y paredes grises

Paul S. Bartholomew
Modelo de comedor tradicional renovado con paredes azules, suelo de madera oscura y suelo marrón
Modelo de comedor tradicional renovado con paredes azules, suelo de madera oscura y suelo marrón

Formal dining room: This light-drenched dining room in suburban New Jersery was transformed into a serene and comfortable space, with both luxurious elements and livability for families. Moody grasscloth wallpaper lines the entire room above the wainscoting and two aged brass lantern pendants line up with the tall windows. We added linen drapery for softness with stylish wood cube finials to coordinate with the wood of the farmhouse table and chairs. We chose a distressed wood dining table with a soft texture to will hide blemishes over time, as this is a family-family space. We kept the space neutral in tone to both allow for vibrant tablescapes during large family gatherings, and to let the many textures create visual depth.
Photo Credit: Erin Coren, Curated Nest Interiors
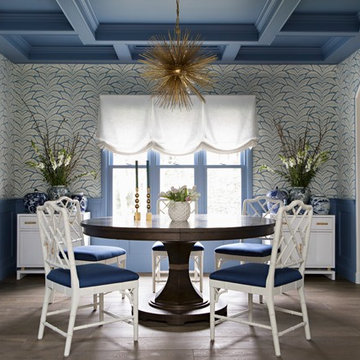
Ejemplo de comedor clásico renovado de tamaño medio cerrado sin chimenea con suelo de madera oscura, suelo marrón y paredes multicolor
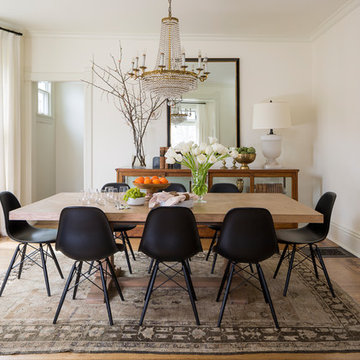
Foto de comedor tradicional cerrado sin chimenea con paredes blancas y suelo de madera en tonos medios
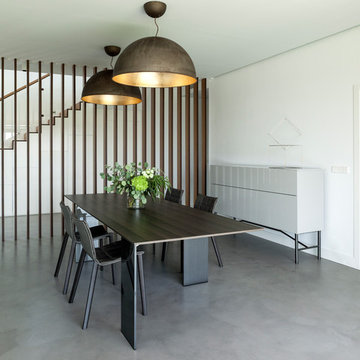
McSArquitectos, Mayte Piera Fotografía
Ejemplo de comedor contemporáneo con paredes blancas, suelo de cemento y suelo gris
Ejemplo de comedor contemporáneo con paredes blancas, suelo de cemento y suelo gris
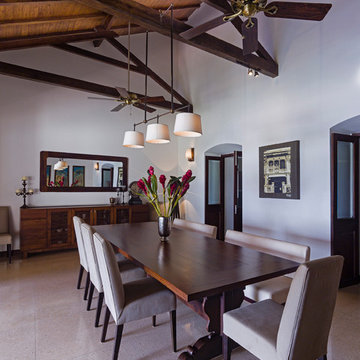
Harshan Thomson
Imagen de comedor exótico grande cerrado con paredes blancas, suelo de cemento y suelo beige
Imagen de comedor exótico grande cerrado con paredes blancas, suelo de cemento y suelo beige
3.821 fotos de casas
1

















