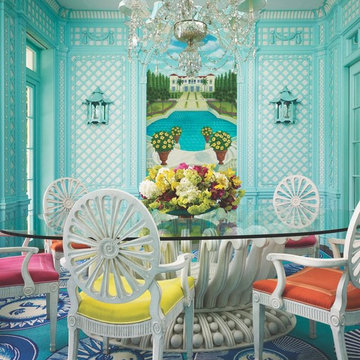39 fotos de casas turquesas
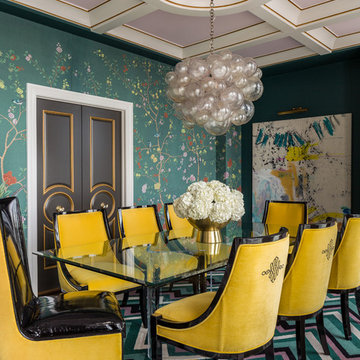
Wallpaper is de Gournay Earlham pattern, wall color is Sherwin-Williams Rookwood Sash Green, Ceiling is Sherwin-Williams Wallflower. Table is Plexi-Craft, chairs are client's existing, chandelier is Oly, lamps are Shine, Rug is Davis & Davis, draperies are custom. Door color is Sherwin-Williams Urbane Bronze

This beautifully-appointed Tudor home is laden with architectural detail. Beautifully-formed plaster moldings, an original stone fireplace, and 1930s-era woodwork were just a few of the features that drew this young family to purchase the home, however the formal interior felt dark and compartmentalized. The owners enlisted Amy Carman Design to lighten the spaces and bring a modern sensibility to their everyday living experience. Modern furnishings, artwork and a carefully hidden TV in the dinette picture wall bring a sense of fresh, on-trend style and comfort to the home. To provide contrast, the ACD team chose a juxtaposition of traditional and modern items, creating a layered space that knits the client's modern lifestyle together the historic architecture of the home.

dining room with al-fresco dining trellis
Foto de comedor contemporáneo extra grande sin chimenea con paredes grises y suelo gris
Foto de comedor contemporáneo extra grande sin chimenea con paredes grises y suelo gris
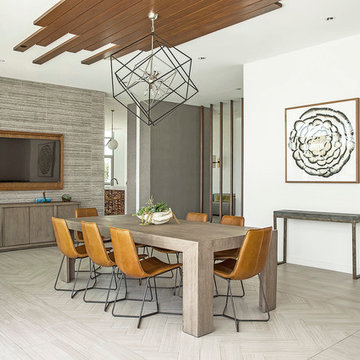
feature wall: Laja Natural
Designer: Ariel Fox Design (Sherman Oaks, CA)
Photographer: Manolo Langis Photography
Fabricator: Pacific Stone Design
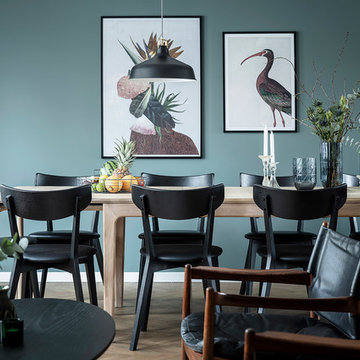
Stort matbord från Skovby med plats för många!
Ejemplo de comedor escandinavo de tamaño medio abierto con paredes azules, suelo de madera oscura y suelo marrón
Ejemplo de comedor escandinavo de tamaño medio abierto con paredes azules, suelo de madera oscura y suelo marrón
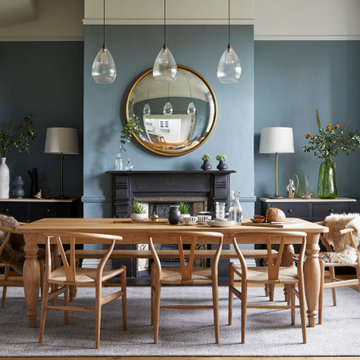
Imagen de comedor clásico renovado con paredes azules, suelo de madera clara y todas las chimeneas

Regan Wood Photography
Imagen de comedor contemporáneo con suelo de madera en tonos medios
Imagen de comedor contemporáneo con suelo de madera en tonos medios
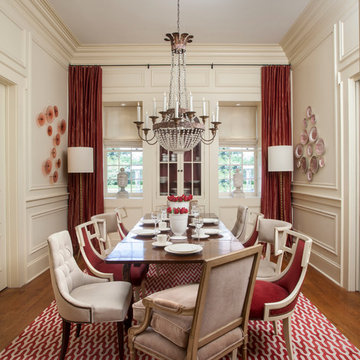
CHAD CHENIER PHOTOGRAPHY
Diseño de comedor clásico cerrado con paredes beige y suelo de madera en tonos medios
Diseño de comedor clásico cerrado con paredes beige y suelo de madera en tonos medios
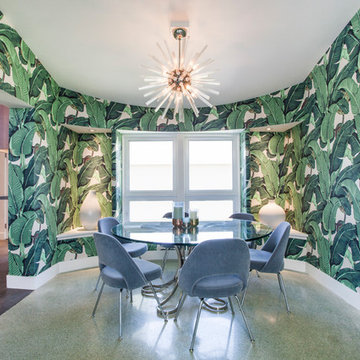
Classic Martinique wallpaper cover the walls of this midcentury dining room. The Eames dining chairs compliment the wallpaper in a soft mint green.
Diseño de comedor vintage cerrado con paredes verdes
Diseño de comedor vintage cerrado con paredes verdes
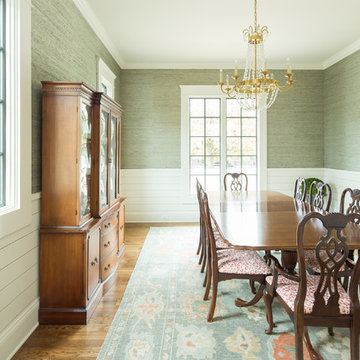
Imagen de comedor campestre cerrado con paredes verdes, suelo de madera en tonos medios, suelo marrón y alfombra
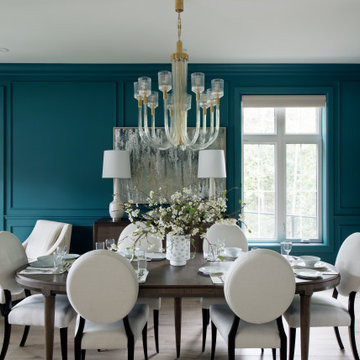
The first Net Zero Minto Dream Home:
At Minto Communities, we’re always trying to evolve through research and development. We see building the Minto Dream Home as an opportunity to push the boundaries on innovative home building practices, so this year’s Minto Dream Home, the Hampton—for the first time ever—has been built as a Net Zero Energy home. This means the home will produce as much energy as it consumes.
Carefully considered East-coast elegance:
Returning this year to head up the interior design, we have Tanya Collins. The Hampton is based on our largest Mahogany design—the 3,551 sq. ft. Redwood. It draws inspiration from the sophisticated beach-houses of its namesake. Think relaxed coastal living, a soft neutral colour palette, lots of light, wainscotting, coffered ceilings, shiplap, wall moulding, and grasscloth wallpaper.
* 5,641 sq. ft. of living space
* 4 bedrooms
* 3.5 bathrooms
* Finished basement with oversized entertainment room, exercise space, and a juice bar
* A great room featuring stunning views of the surrounding nature
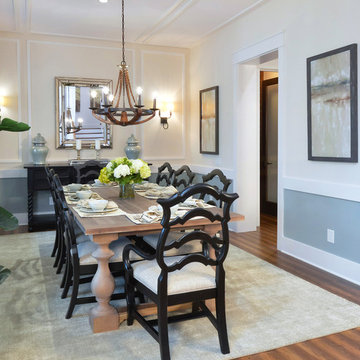
Photography by William Quarles. Custom Built Home by Arthur Rutenberg Homes/Chuck Lattif, President Coastal Premier Homes LLC/clattif@arhomes.com
Diseño de comedor tradicional cerrado con paredes beige y suelo de madera oscura
Diseño de comedor tradicional cerrado con paredes beige y suelo de madera oscura

This dining room combines modern, rustic and classic styles. The colors are inspired by the original art work placed on the accent wall. Dining room accessories are understated to compliment the dining room painting. Custom made draperies complete the look. Natural fabric for the upholstery chairs is selected to work with the modern dining room rug. A rustic chandelier is high above the dining room table to showcase the painting. Original painting: Nancy Eckels
Photo: Liz. McKay- McKay Imaging
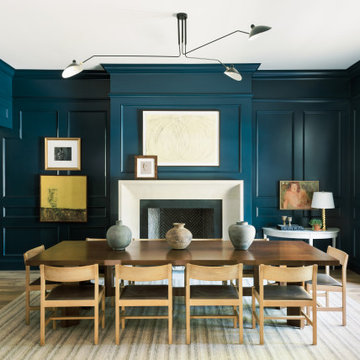
Foto de comedor tradicional renovado con paredes azules, suelo de madera clara, todas las chimeneas y cuadros
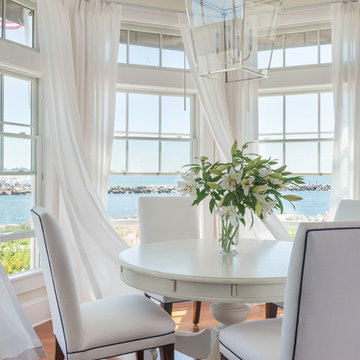
Nat Rea
Modelo de comedor costero de tamaño medio con paredes blancas y suelo de madera en tonos medios
Modelo de comedor costero de tamaño medio con paredes blancas y suelo de madera en tonos medios
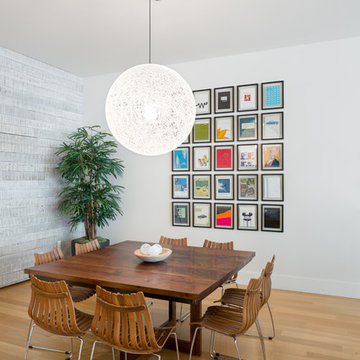
© Josh Partee 2013
Ejemplo de comedor contemporáneo con paredes blancas y suelo de madera en tonos medios
Ejemplo de comedor contemporáneo con paredes blancas y suelo de madera en tonos medios
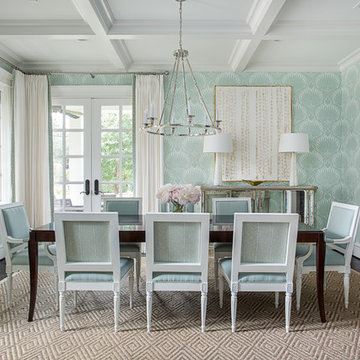
Modelo de comedor marinero sin chimenea con paredes verdes y suelo de madera oscura
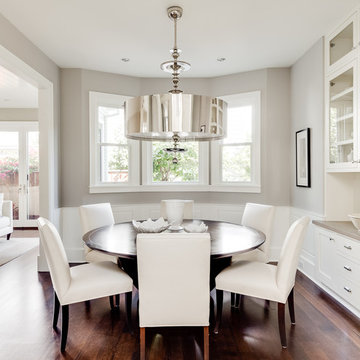
Modelo de comedor tradicional renovado de tamaño medio cerrado con paredes grises, suelo de madera oscura y suelo marrón
39 fotos de casas turquesas
1

