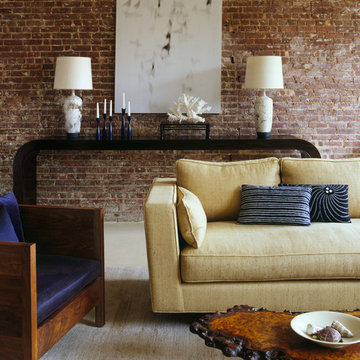51 fotos de casas

FAMILY HOME IN SURREY
The architectural remodelling, fitting out and decoration of a lovely semi-detached Edwardian house in Weybridge, Surrey.
We were approached by an ambitious couple who’d recently sold up and moved out of London in pursuit of a slower-paced life in Surrey. They had just bought this house and already had grand visions of transforming it into a spacious, classy family home.
Architecturally, the existing house needed a complete rethink. It had lots of poky rooms with a small galley kitchen, all connected by a narrow corridor – the typical layout of a semi-detached property of its era; dated and unsuitable for modern life.
MODERNIST INTERIOR ARCHITECTURE
Our plan was to remove all of the internal walls – to relocate the central stairwell and to extend out at the back to create one giant open-plan living space!
To maximise the impact of this on entering the house, we wanted to create an uninterrupted view from the front door, all the way to the end of the garden.
Working closely with the architect, structural engineer, LPA and Building Control, we produced the technical drawings required for planning and tendering and managed both of these stages of the project.
QUIRKY DESIGN FEATURES
At our clients’ request, we incorporated a contemporary wall mounted wood burning stove in the dining area of the house, with external flue and dedicated log store.
The staircase was an unusually simple design, with feature LED lighting, designed and built as a real labour of love (not forgetting the secret cloak room inside!)
The hallway cupboards were designed with asymmetrical niches painted in different colours, backlit with LED strips as a central feature of the house.
The side wall of the kitchen is broken up by three slot windows which create an architectural feel to the space.
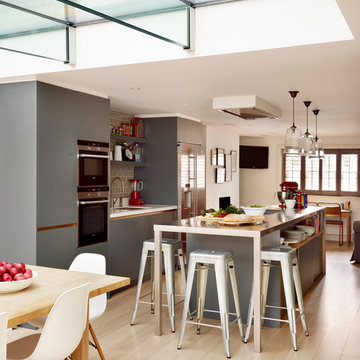
Roundhouse Urbo handless bespoke matt lacquer kitchen in Farrow & Ball Downpipe. Worksurface and splashback in Corian, Glacier White and on the island in stainless steel. Siemens appliances and Barazza flush / built-in gas hob. Westins ceiling extractor, Franke tap pull out nozzle in stainless steel and Quooker Boiling Water Tap. Evoline Power port pop up socket.

bulthaup b1 kitchen with island and corner barter arrangement. Exposed brickwork add colour and texture to the space ensuring the white kitchen doesn't appear too stark.
Darren Chung
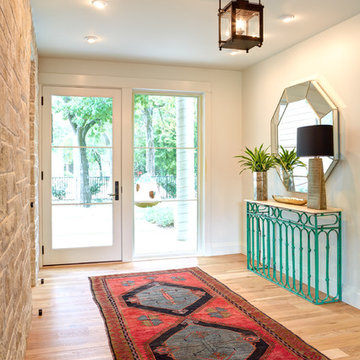
Aaron Dougherty Photography
Diseño de distribuidor clásico renovado grande con paredes blancas, suelo de madera clara, puerta simple y puerta blanca
Diseño de distribuidor clásico renovado grande con paredes blancas, suelo de madera clara, puerta simple y puerta blanca
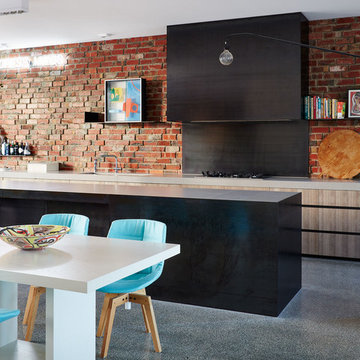
Lucas Allen Photography
Ejemplo de cocina contemporánea de tamaño medio con armarios con paneles lisos, salpicadero negro y una isla
Ejemplo de cocina contemporánea de tamaño medio con armarios con paneles lisos, salpicadero negro y una isla
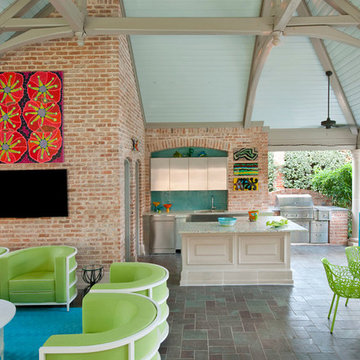
Replace worn furnishings with stylish white, lime, and turquoise metal furniture, designed to fit the scale and proportion of the space with practical Sunbrella fabrics in bright lime, turquoise, and white, repeated in combinations of solids, stripes, and diamond patterns, used with wise restraint and adding textural contrast to rough masonry, and shiny stainless steel for a smashing new look. Reinvent grandmother’s table and chairs with turquoise paint, new diamond seat cushions, and Vetrazzo for a great counterpoint to new contemporary furnishings.
Photographer: Dan Piassick
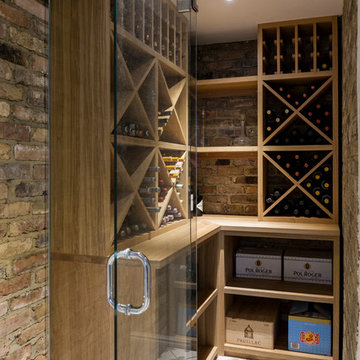
Chris Snook
Imagen de bodega actual de tamaño medio con botelleros de rombos y suelo multicolor
Imagen de bodega actual de tamaño medio con botelleros de rombos y suelo multicolor

Imagen de sala de estar abierta campestre grande con paredes blancas, suelo de madera en tonos medios, todas las chimeneas, marco de chimenea de ladrillo, pared multimedia y suelo beige

Marshall Evan Photography
Modelo de bar en casa con fregadero lineal tradicional extra grande con armarios estilo shaker, encimera de cuarzo compacto, suelo de madera en tonos medios, encimeras blancas, fregadero bajoencimera, puertas de armario grises y salpicadero de madera
Modelo de bar en casa con fregadero lineal tradicional extra grande con armarios estilo shaker, encimera de cuarzo compacto, suelo de madera en tonos medios, encimeras blancas, fregadero bajoencimera, puertas de armario grises y salpicadero de madera
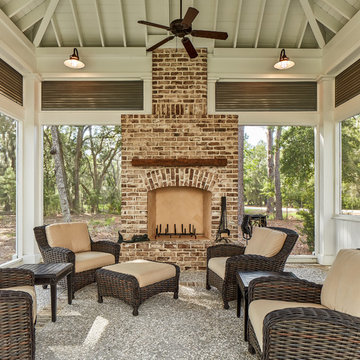
gazebo
Imagen de galería tradicional renovada grande con todas las chimeneas, marco de chimenea de ladrillo y techo estándar
Imagen de galería tradicional renovada grande con todas las chimeneas, marco de chimenea de ladrillo y techo estándar

This structural glass addition to a Grade II Listed Arts and Crafts-inspired House built in the 20thC replaced an existing conservatory which had fallen into disrepair.
The replacement conservatory was designed to sit on the footprint of the previous structure, but with a significantly more contemporary composition.
Working closely with conservation officers to produce a design sympathetic to the historically significant home, we developed an innovative yet sensitive addition that used locally quarried granite, natural lead panels and a technologically advanced glazing system to allow a frameless, structurally glazed insertion which perfectly complements the existing house.
The new space is flooded with natural daylight and offers panoramic views of the gardens beyond.
Photograph: Collingwood Photography
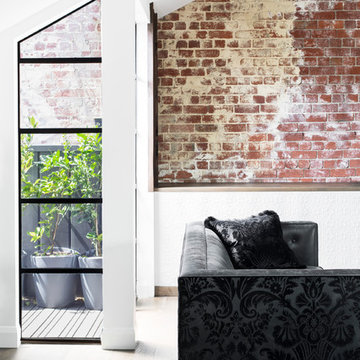
Residential Interior Design & Decoration project by Camilla Molders Design
Foto de salón para visitas urbano grande con paredes blancas y suelo de madera en tonos medios
Foto de salón para visitas urbano grande con paredes blancas y suelo de madera en tonos medios
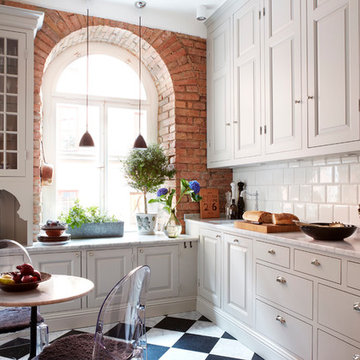
Diseño de cocina rectangular de estilo de casa de campo de tamaño medio sin isla con fregadero bajoencimera, armarios con paneles con relieve, puertas de armario beige, encimera de mármol, salpicadero blanco, salpicadero de azulejos tipo metro y suelo de baldosas de cerámica
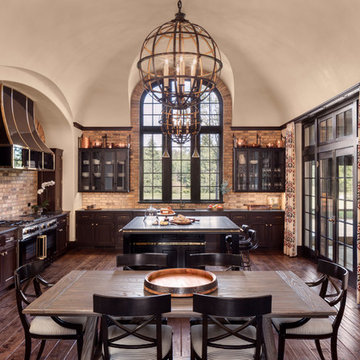
An expansive arched window floods the kitchen with light while the dark wood french doors bring the outdoors in.
Diseño de cocina clásica grande con salpicadero beige, salpicadero de ladrillos, suelo de madera oscura, armarios con paneles empotrados, puertas de armario de madera en tonos medios, electrodomésticos negros y una isla
Diseño de cocina clásica grande con salpicadero beige, salpicadero de ladrillos, suelo de madera oscura, armarios con paneles empotrados, puertas de armario de madera en tonos medios, electrodomésticos negros y una isla
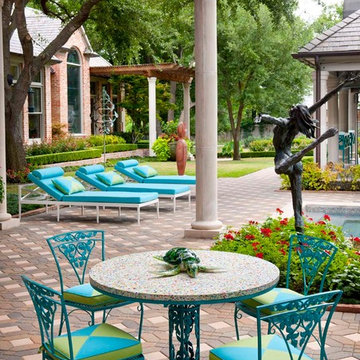
A Visual Oasis!
Soft sounds of water splashing from a fountain made of a stainless steel and blue art glass sculpture mounted on a stainless pedestal fitted with water spouts enhance an inviting space for conversation or reflection in this colorful conversation area, one of many stunning settings in this visually delightful outdoor living space.
Photographer: Dan Piassick
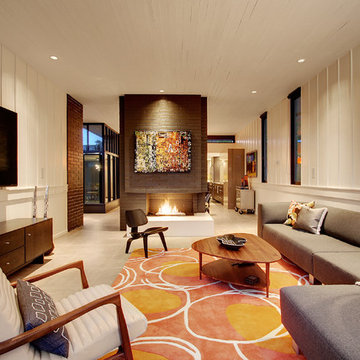
Modelo de salón cerrado retro de tamaño medio con paredes blancas, todas las chimeneas, marco de chimenea de ladrillo, televisor colgado en la pared, suelo de cemento y suelo gris
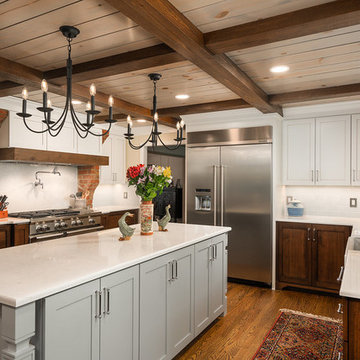
Marshall Evan Photography
Modelo de cocina clásica extra grande con fregadero sobremueble, armarios estilo shaker, encimera de cuarzo compacto, salpicadero blanco, electrodomésticos de acero inoxidable, suelo de madera en tonos medios, una isla, encimeras blancas, puertas de armario grises y salpicadero de azulejos tipo metro
Modelo de cocina clásica extra grande con fregadero sobremueble, armarios estilo shaker, encimera de cuarzo compacto, salpicadero blanco, electrodomésticos de acero inoxidable, suelo de madera en tonos medios, una isla, encimeras blancas, puertas de armario grises y salpicadero de azulejos tipo metro

Photo by: Lucas Finlay
A successful entrepreneur and self-proclaimed bachelor, the owner of this 1,100-square-foot Yaletown property sought a complete renovation in time for Vancouver Winter Olympic Games. The goal: make it party central and keep the neighbours happy. For the latter, we added acoustical insulation to walls, ceilings, floors and doors. For the former, we designed the kitchen to provide ample catering space and keep guests oriented around the bar top and living area. Concrete counters, stainless steel cabinets, tin doors and concrete floors were chosen for durability and easy cleaning. The black, high-gloss lacquered pantry cabinets reflect light from the single window, and amplify the industrial space’s masculinity.
To add depth and highlight the history of the 100-year-old garment factory building, the original brick and concrete walls were exposed. In the living room, a drywall ceiling and steel beams were clad in Douglas Fir to reference the old, original post and beam structure.
We juxtaposed these raw elements with clean lines and bold statements with a nod to overnight guests. In the ensuite, the sculptural Spoon XL tub provides room for two; the vanity has a pop-up make-up mirror and extra storage; and, LED lighting in the steam shower to shift the mood from refreshing to sensual.

Diseño de salón abierto urbano extra grande con suelo de cemento, estufa de leña y televisor colgado en la pared
51 fotos de casas
1

















