10.235 fotos de casas

Imagen de salón para visitas abierto actual grande con paredes blancas, suelo de madera clara, chimenea de doble cara, televisor colgado en la pared, suelo beige y marco de chimenea de hormigón

Cristina Danielle Photography
Ejemplo de salón abierto costero grande con todas las chimeneas, marco de chimenea de ladrillo, paredes grises, moqueta, televisor colgado en la pared y suelo azul
Ejemplo de salón abierto costero grande con todas las chimeneas, marco de chimenea de ladrillo, paredes grises, moqueta, televisor colgado en la pared y suelo azul
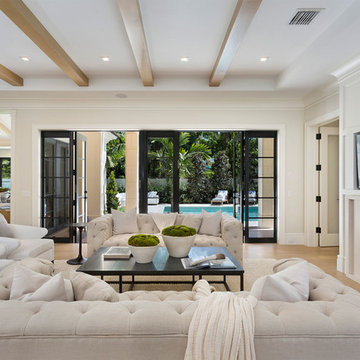
Contemporary Living Room
Foto de salón para visitas abierto actual de tamaño medio con paredes beige, suelo de madera clara, chimenea de doble cara, marco de chimenea de hormigón, televisor colgado en la pared y suelo beige
Foto de salón para visitas abierto actual de tamaño medio con paredes beige, suelo de madera clara, chimenea de doble cara, marco de chimenea de hormigón, televisor colgado en la pared y suelo beige
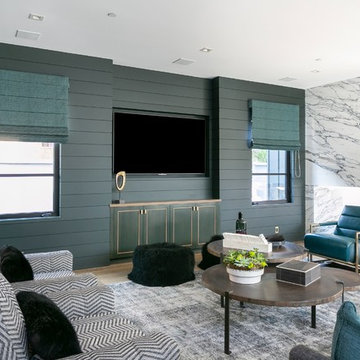
Diseño de salón abierto actual grande con paredes verdes, suelo de madera en tonos medios, televisor colgado en la pared y suelo marrón
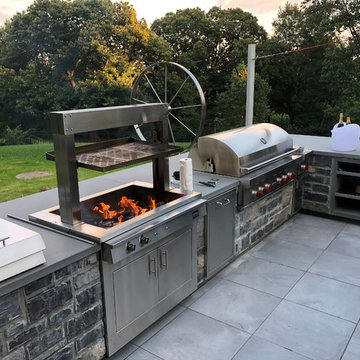
Madeleine Douglas
Foto de patio contemporáneo grande en patio trasero con cocina exterior, suelo de baldosas y toldo
Foto de patio contemporáneo grande en patio trasero con cocina exterior, suelo de baldosas y toldo
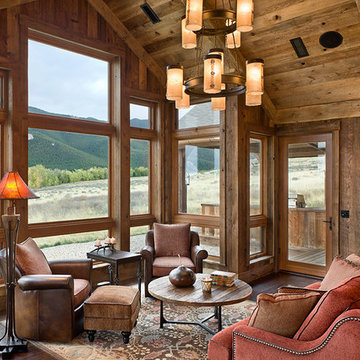
Seating area at living room.
Roger Wade photo.
Imagen de salón abierto rústico grande con suelo de madera oscura
Imagen de salón abierto rústico grande con suelo de madera oscura

Grande Salon of private home in the South of France. Joint design effort with furniture selection, customization and textile application by Chris M. Shields Interior Design and Architecture/Design by Pierre Yves Rochon. Photography by PYR staff.
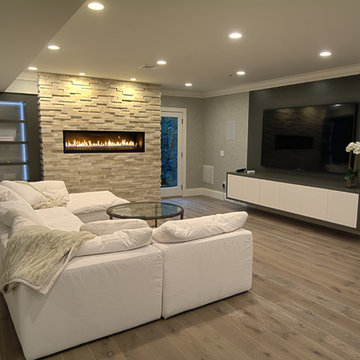
Eddie Day
Modelo de sótano con puerta contemporáneo grande con suelo de madera en tonos medios, chimeneas suspendidas, marco de chimenea de piedra y suelo gris
Modelo de sótano con puerta contemporáneo grande con suelo de madera en tonos medios, chimeneas suspendidas, marco de chimenea de piedra y suelo gris

Foto de salón abierto tradicional renovado grande con paredes blancas, suelo de madera en tonos medios, todas las chimeneas, marco de chimenea de ladrillo, pared multimedia y suelo beige
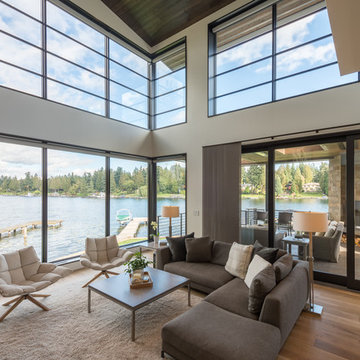
Living room with view to Lake Washington. Photography by Lucas Henning.
Modelo de salón abierto contemporáneo grande con paredes blancas, suelo de madera en tonos medios y suelo marrón
Modelo de salón abierto contemporáneo grande con paredes blancas, suelo de madera en tonos medios y suelo marrón
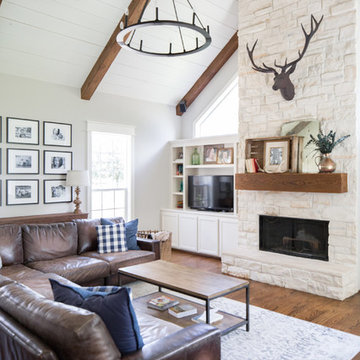
Photography by Grace Laird Photography
Diseño de sala de estar cerrada de estilo de casa de campo grande con alfombra
Diseño de sala de estar cerrada de estilo de casa de campo grande con alfombra

Ejemplo de salón cerrado minimalista de tamaño medio sin televisor con paredes blancas, suelo de cemento, todas las chimeneas, marco de chimenea de hormigón y suelo gris

The walls of windows and the sloped ceiling provide dimension and architectural detail, maximizing the natural light and view.
The floor tile was installed in a herringbone pattern.
The painted tongue and groove wood ceiling keeps the open space light, airy, and bright in contract to the dark Tudor style of the existing. home.

Imagen de salón para visitas abierto contemporáneo extra grande sin televisor con paredes grises, suelo de madera en tonos medios, chimenea de doble cara y marco de chimenea de metal

Interior Design, Custom Furniture Design, & Art Curation by Chango & Co.
Photography by Raquel Langworthy
See the project in Architectural Digest
Ejemplo de sala de estar abierta clásica renovada extra grande con paredes beige, suelo de madera oscura, todas las chimeneas, marco de chimenea de piedra y televisor colgado en la pared
Ejemplo de sala de estar abierta clásica renovada extra grande con paredes beige, suelo de madera oscura, todas las chimeneas, marco de chimenea de piedra y televisor colgado en la pared
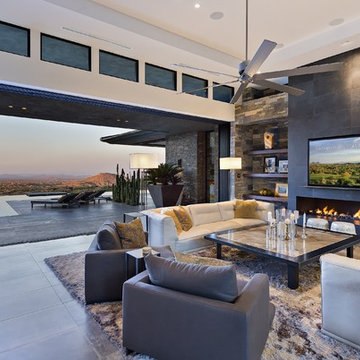
Nestled in its own private and gated 10 acre hidden canyon this spectacular home offers serenity and tranquility with million dollar views of the valley beyond. Walls of glass bring the beautiful desert surroundings into every room of this 7500 SF luxurious retreat. Thompson photographic

The living room in this Bloomfield Hills residence was a part of a whole house renovation and addition, completed in 2016. Within the living room are signature paintings, artifacts, and furniture pieces that complement the eclectic taste of the client. The design of the room started off of a single centerline; on one end is a full-masonry fireplace and on the other is a signature 8' by 8' charity auction painting. This colorful painting helps liven up the room while providing focal point when entering the room. These two elements anchor the room, allowing focal points on both walls while accentuating the view to the back yard through three sets of French doors. The décor and furniture complements that of the artwork and artifacts, allowing the room to feel cohesive and inviting.

This living room designed by the interior designers at Aspen Design Room is the centerpiece of this elegant home. The stunning fireplace is the focal point of the room while the vaulted ceilings with the substantial timber structure give the room a grand feel.
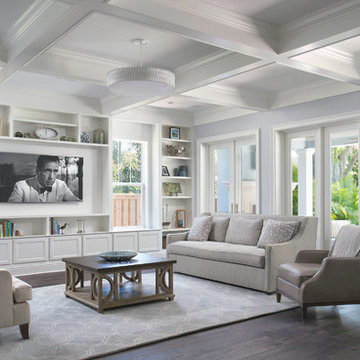
This builder designs custom living rooms with built-in bookshelves and media spaces around windows and TV spaces. Beyond the built-in wall features, a set of french doors lines one wall and a dramatic ceiling covers the entire room. It's the "wow" space of the home, one that showcases the builder's craftsmanship and the home's significance. © Seamus Payne Architectural Photography
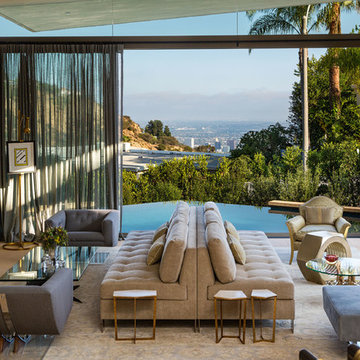
Imagen de salón para visitas abierto contemporáneo extra grande sin televisor con paredes beige, todas las chimeneas y marco de chimenea de piedra
10.235 fotos de casas
5
















